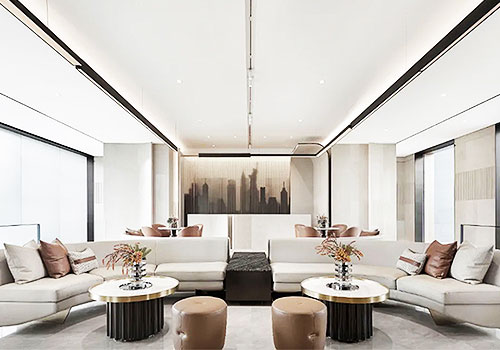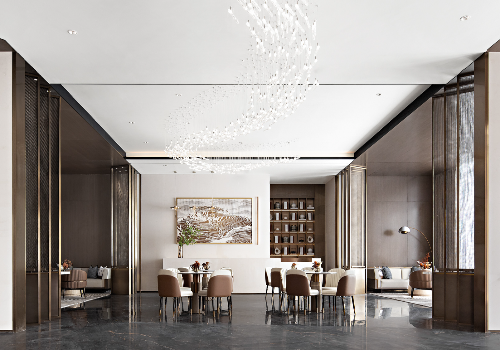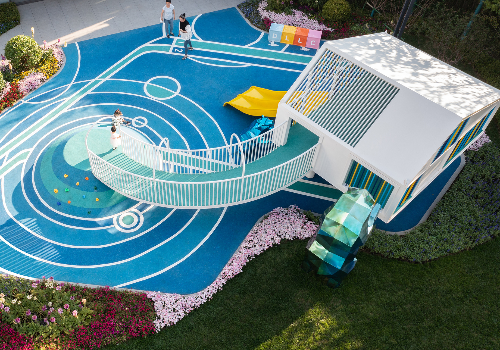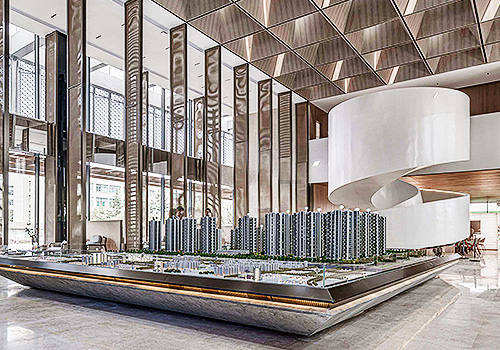
2021
The Dance of Light
Entrant Company
Mojo Design Studio
Category
Interior Design - Living Spaces
Client's Name
Country / Region
Taiwan
The dancing light and shadow is the main axis of this design. One of the main conditions for a comfortable living space is light, and the spatial pattern is inextricably linked to the changes in light and shadow. By transforming the traditional form of staircase, through the lightweight structure and transparent material, the staircase is suspended in the space and becomes the main character. The use of natural light and artificial light, through different angles of light stream changes, to create layers of light and shadow effect, so that the staircase is not only a structure to connect the floors, but also a driving force of changing light and shadow. When daylight passes through the roller blinds and intersects with the staircases of different widths and lengths, it forms an invisible design that is natural and infinitely changing. The design of this family apartment focuses on parent-child companionship and ample space for children's activities. In order to meet the needs and styles of both adults and children, the foyer is brightened with colorful hexagonal tiles, bringing a sense of childlike fun. The open space allows for a panoramic view of the entire room, allowing parents to keep an eye on their children's movements, relieving them of the anxiety of looking after their children's safety and making the home a comfortable place to enjoy parent-child time.
Credits

Entrant Company
EH DESIGN GROUP
Category
Interior Design - Best Utility Design


Entrant Company
MOD Service Design
Category
Interior Design - Commercial


Entrant Company
Cyan Landscape Architecture
Category
Property Development - Landscape











