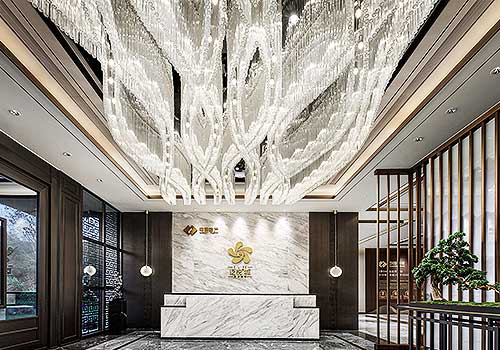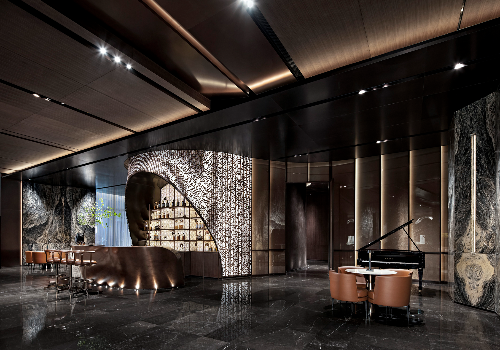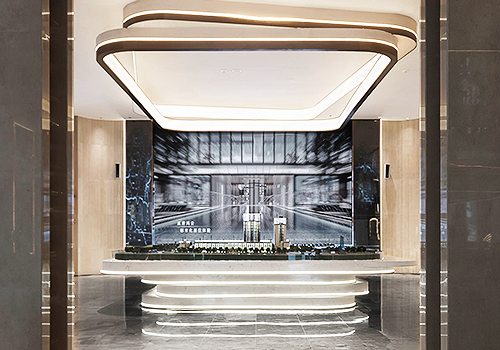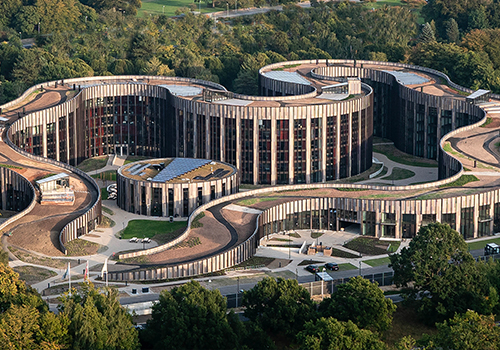
2021
Concentric Circle
Entrant Company
Mojo Design Studio
Category
Interior Design - Residential
Client's Name
Country / Region
Taiwan
The designer uses the living room as the center of the circle to connect the spaces and unite family members, making full use of natural lighting, penetrating materials, circular spatial movement, and height differences to create a circulating and highly interactive home space, allowing family members to converge in the living room, the center of the family, no matter where they come from. The design of concentric circles is used to link all the spaces, and the half-wall design and glass sliding doors are used to open up the vision of the space. The living room with TV is placed in the center of the apartment to solve the problem of sunlight reflecting on the TV during the day, while leaving the natural light to the study by the window. While maintaining the independence of the space, the interaction between the family members is enhanced, allowing the family's emotions to spread in each space and then coalesce in the living room, allowing the family to strike a balance between emotional communication and independent privacy through the design. The half-circle design on both sides of the TV wall symbolizes the embrace and care of the family. The living space is designed in an open style, using glass sliding doors to define spatial attributes, and flexible use according to the needs of the residents in terms of usability, taking into account both functionality and interaction. The study, living room, and dining room are arranged on the same axis, and the circular arrangement is used to link all the home spaces, making the living room the core of the family.
Credits

Entrant Company
China Arts Construction & Decoration Co.,Ltd
Category
Interior Design - Commercial


Entrant Company
Matrix Design
Category
Interior Design - Commercial


Entrant Company
DODOV DESIGN
Category
Interior Design - Commercial


Entrant Company
Lars Gitz Architects
Category
Architecture - Best Aesthetics Design










