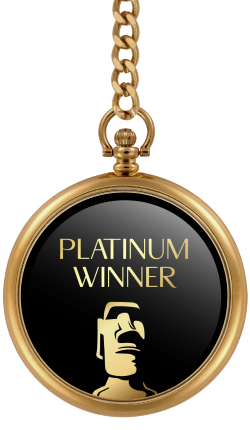
2021
Beijing Ming Yuewan
Entrant Company
Beijing TIANHUA Northern Architectural Design Co., Ltd.
Category
Architecture - Best Comfort Design
Client's Name
Country / Region
China
POWERCHINA REALESTATE· MINGYUEWAN is a residential area located in Daxing District, Beijing, close to Riverside Park and Liangshui River.
The total area is 57,000 square meters, the floor area ratio is 2.19, the total construction area is 206,400 square meters, which can accommodate 3100 households in total, and it is expected that the future resident population will be about 7,500 people; The community consists of 11 high-rise buildings, 4 houses, 2 supporting houses and 1 kindergarten.
Enclosed planning layout, using small blocks, dense road network and large open planning pattern layout. In the building layout, The building is staggered to form a partially expanded enclosed space landscape, and trees are arranged to enrich the spatial effect of the city bureau, so as to further reduce the sensory visual distance of the building. The community interior layout fire road, and the implementation of traffic diversion. The residential blocks on the west side are multi-storey residential buildings, while the residential blocks on the east and north sides are high-rise residential buildings. The overall layout of the blocks forms a sense of enclosure and a rich urban interface.
The main landscape system in the community is formed by centralized greening within the community, and the secondary landscape nodes are built between the groups. The primary and secondary landscape systems are interconnected, and the community strives to create an ecologically rich green living community.
The facade style adopts solemn and elegant new Chinese style: classic three-section division, symmetrical facade texture, and Chinese details that convey charm.
Double eaves, quti, fang, caisson, xumi block, relief screen wall, Sanjiao Liuxiang Linghua window... Rich architectural vocabulary, forging the unique end of the Beijing mansion, through the culture, is also the outstanding ceremony of returning home.The construction of the building is controlled to the utmost detail, aiming to create the most comfortable human scale.
To reshape the charm of Beijing life with the beauty of culture, to reproduce the Great Beauty of Chinese residence, the architect's little philosophy, in this extreme great success. First see amazing, fine taste taste, sage, comer respect.
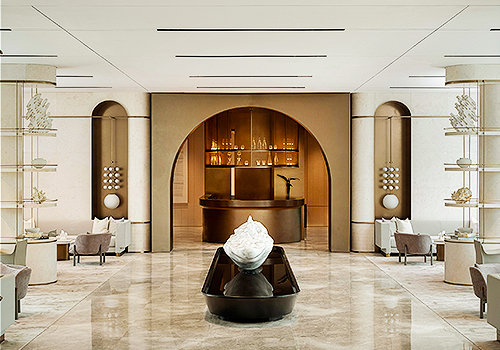
Entrant Company
Nature Times Art Design Co., Ltd
Category
Interior Design - Mix Use Building: Residential & Commercial

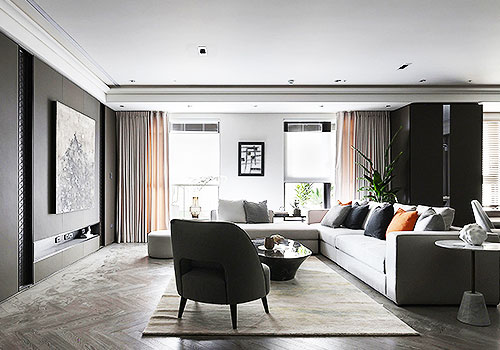
Entrant Company
ShiuanYuan Group
Category
Interior Design - Residential

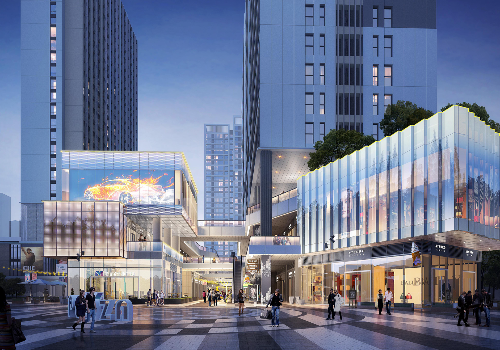
Entrant Company
Made&Make Architects
Category
Architecture - Commercial Low-Rise

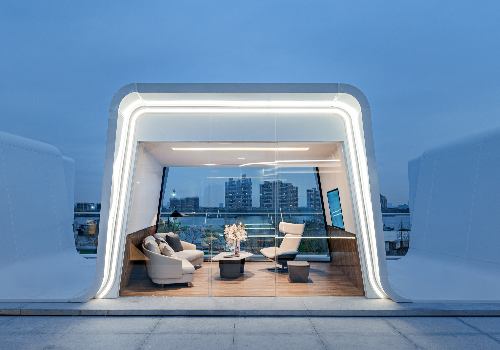
Entrant Company
Kris Lin International Design
Category
Interior Design - Hospitality








