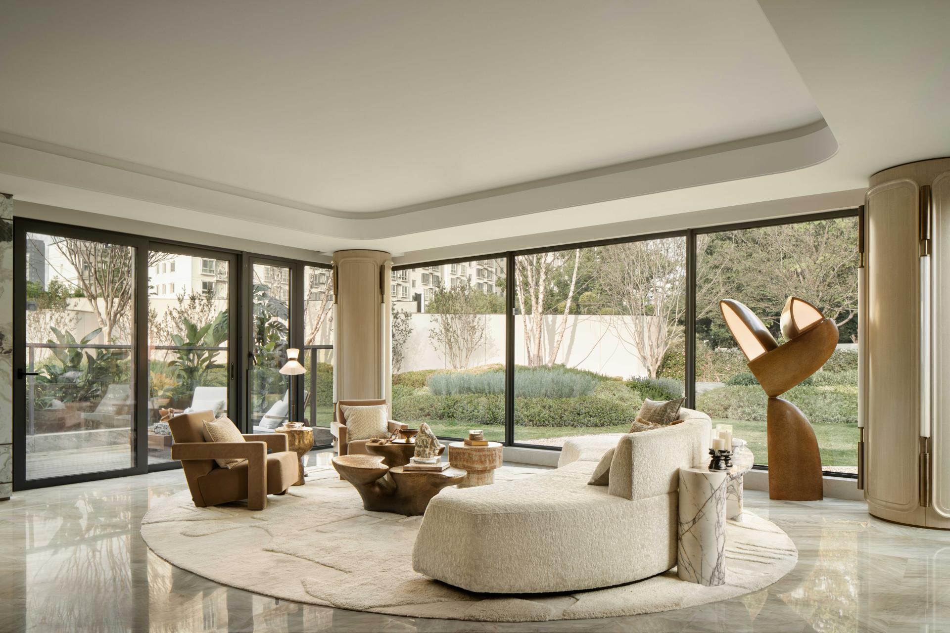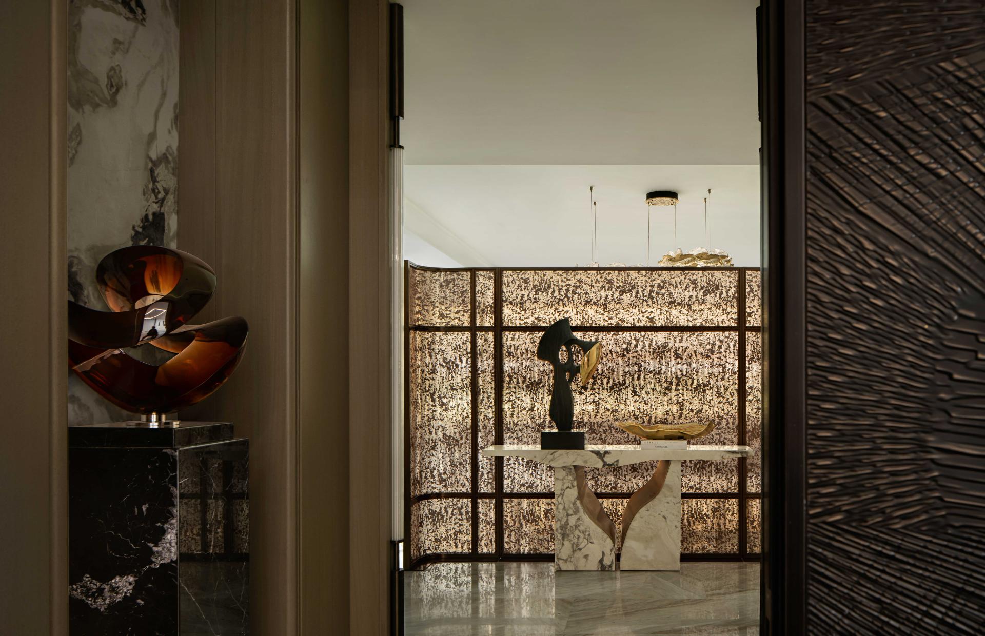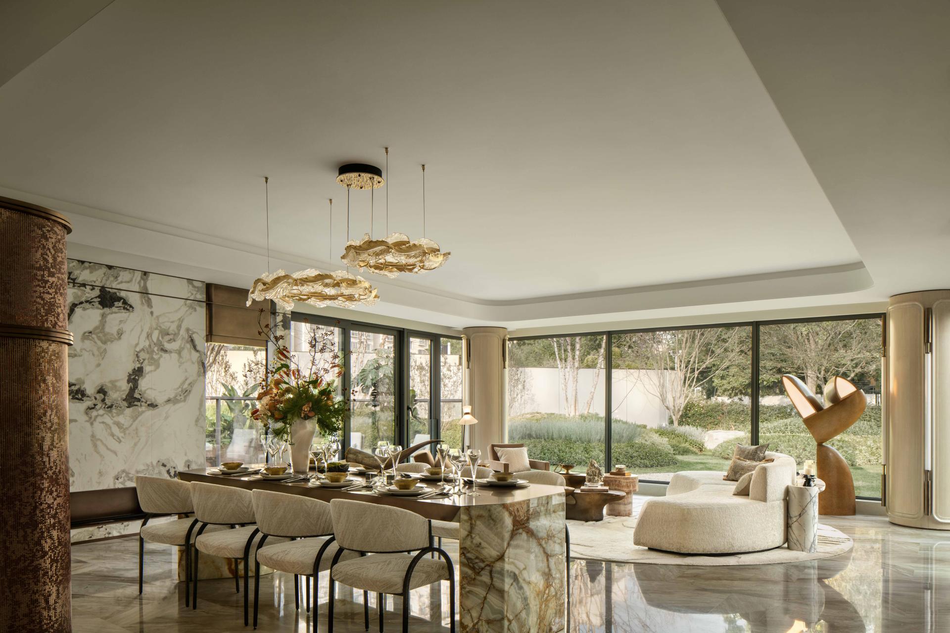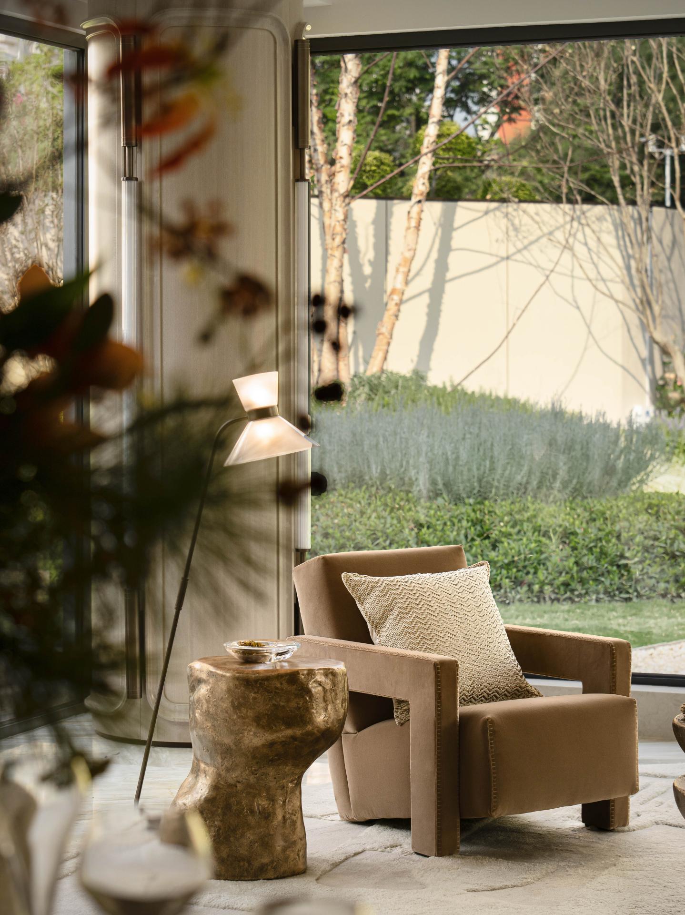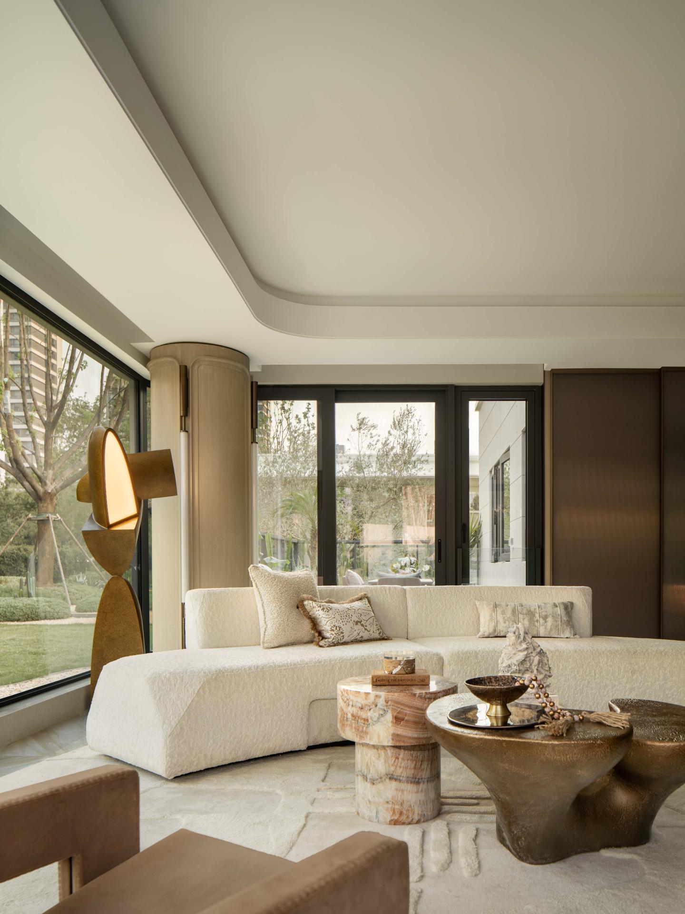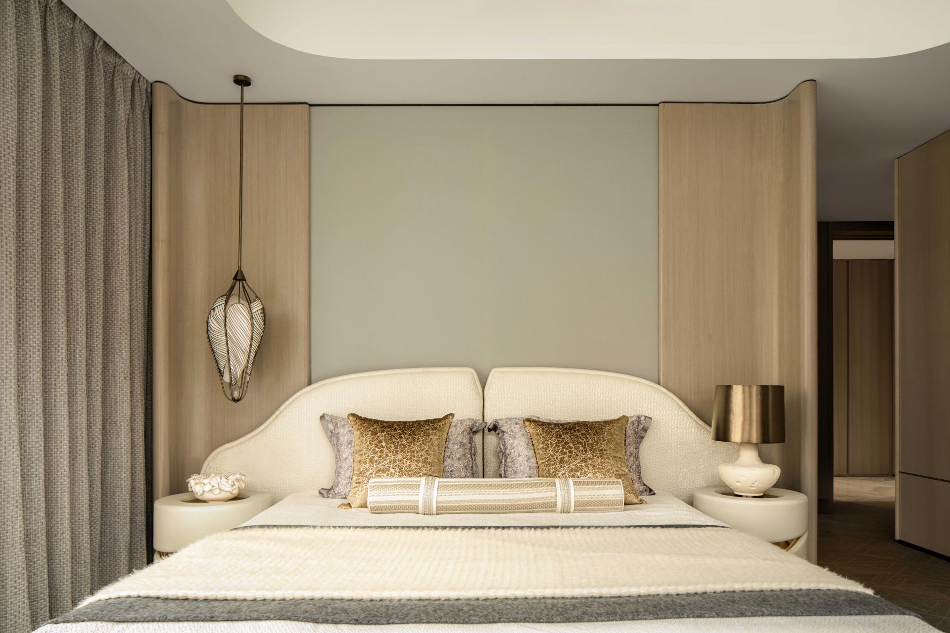
2025
CHINA OVERSEAS GROUP ONE SINO MIRACLE SHOWROOM
Entrant Company
Shenzhen Das Design Co., Ltd.
Category
Interior Design - Residential
Client's Name
Country / Region
China
This project is co-created by China Overseas Property and DAS Design (Dasen Design). Nestled in Zhengzhou, it draws design inspiration from the concept of "Casting Azure in the Spirit of Tripods, Bearing the Essence of Times on Roof Ridges" — deriving from the bronze heritage of the Shang Dynasty capital, revitalizing the industrial site, and infusing the charm of ancient cypresses from Songyang Academy into the "garden of life". Here, shade filters out the hustle of the city, cracked azure celadon glazes reflect the silhouettes of four generations, and amidst this dynamic city, a poetic humanistic dwelling takes shape.
Low-saturation sofas and vessels enclose a space for elegant gatherings. A coffee table stands serene like an ancient cypress, with its abstracted branch outlines and metallic textures speaking to the unique charm of the Songshan region — it is not merely a piece of furniture, but a condensation of mountain shapes and tree shadows, a contemporary totem of the academy’s spirit.
Metal screens define the tangible and intangible boundaries of the open-plan dining area. The stone dining table, with its clean cuts, appears as a lightweight floating volume, its translucent texture catching the natural light. Pendant lights hanging from above extend the metallic and marble elements to the living room, creating a coherent echo that embodies refined style and quality.
The master bedroom unfolds like an elegantly aged book scroll, steeped in the warmth and tranquility of time. The textures of fabrics compose a tactile poem on bedding, carpets, and curtains; the open layout lets outdoor greenery seep in quietly, while natural light, like a brush, outlines a bright and clear space. Without a single word, it fully captures the healing essence of dwelling.
The elder’s room inherits the demeanor of Central Plains academies, using calm dark tones as the "silk background" to lay out a space of elegant luxury. The bed stands in the center, with bedside tables on both sides extending symmetrically — the spatial layout subtly embodies the ritual order of the East.
Credits

Entrant Company
XUHUI DESIGN CO., LTD.
Category
Architecture - Commercial Low-Rise

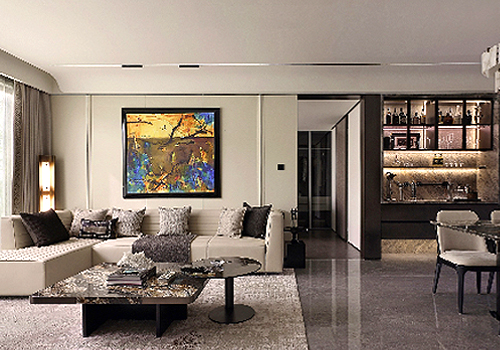
Entrant Company
FOR EYES DESIGNGROUP
Category
Interior Design - Showroom

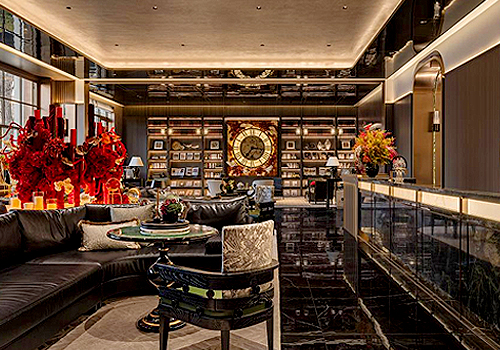
Entrant Company
CO-DIRECTION INTERIOR DESIGN
Category
Interior Design - Lounge Area

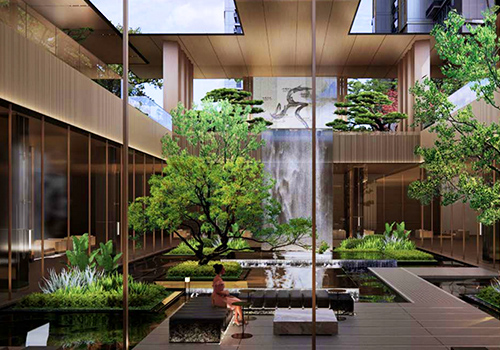
Entrant Company
UNLIMITED METROPOLIS
Category
Landscape Design - Residential Landscape

