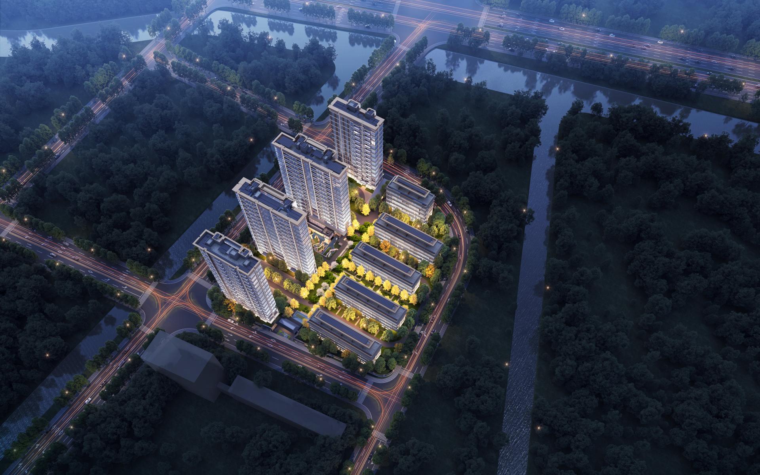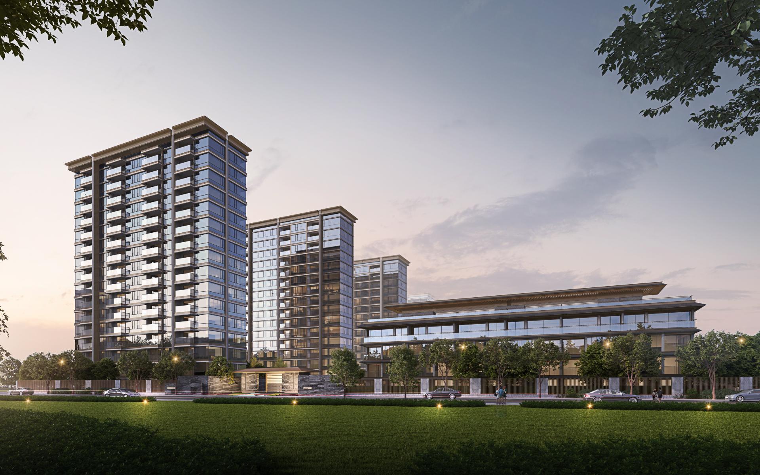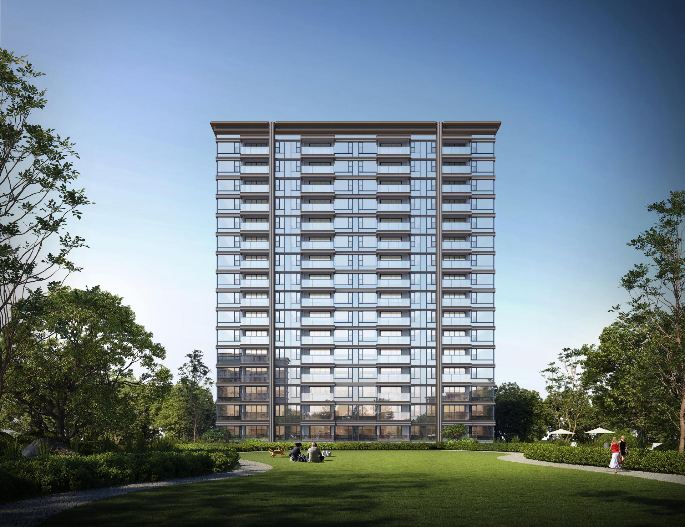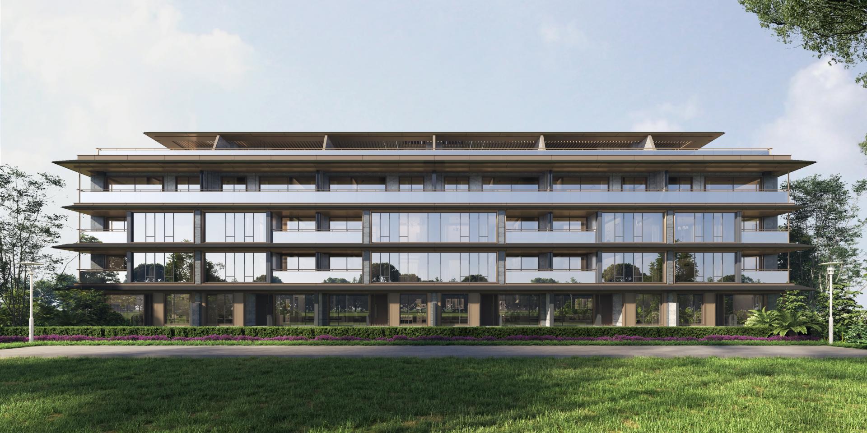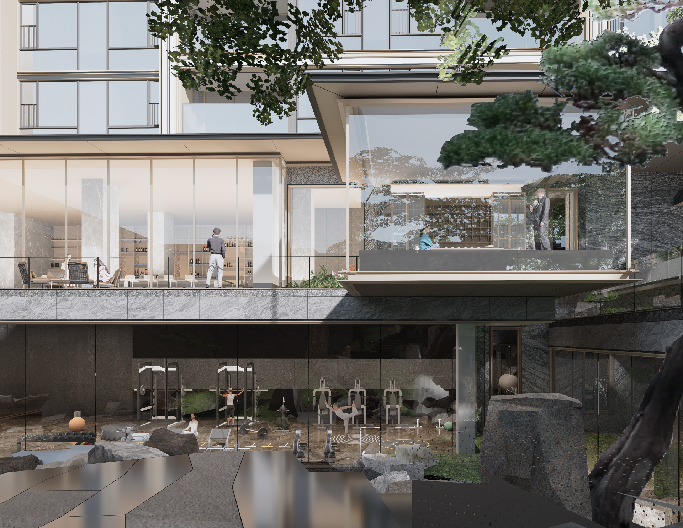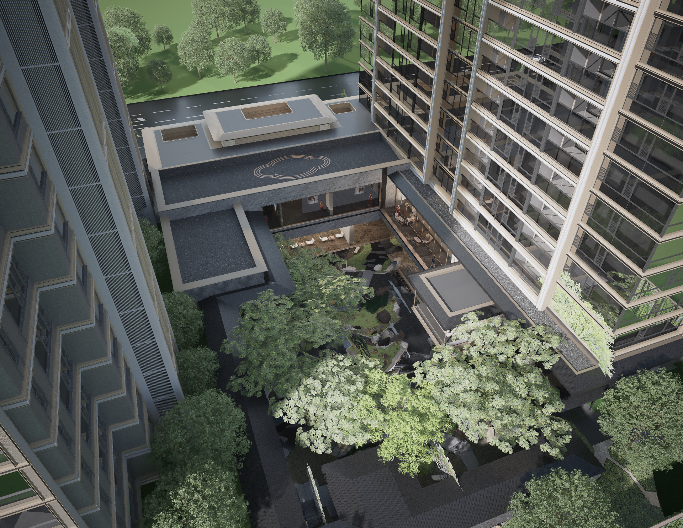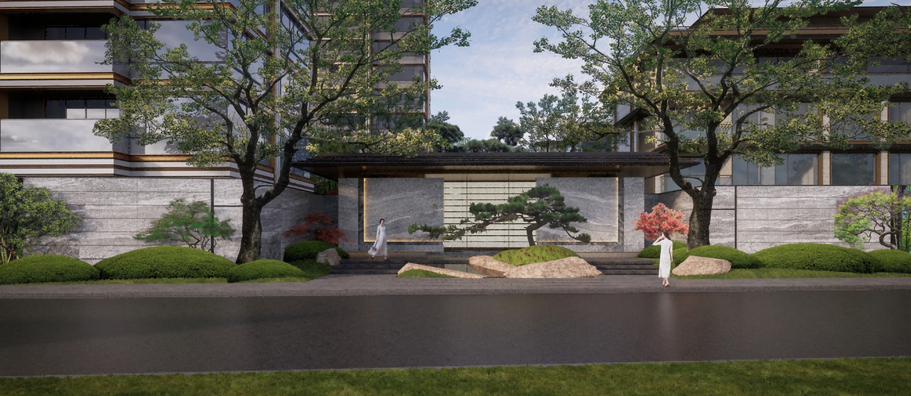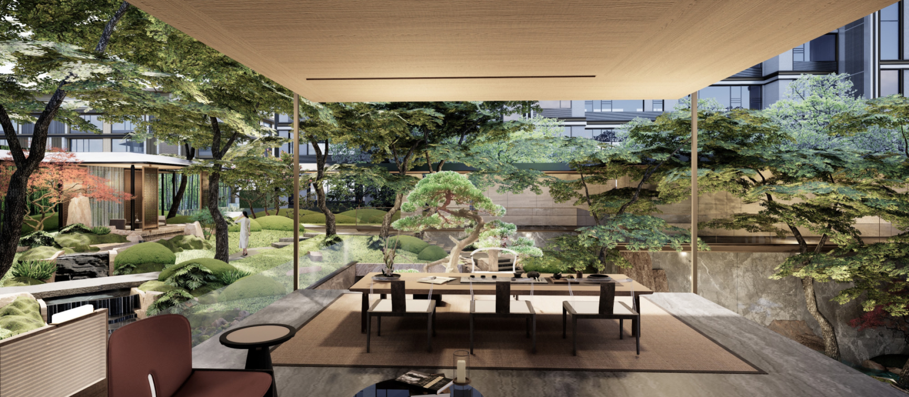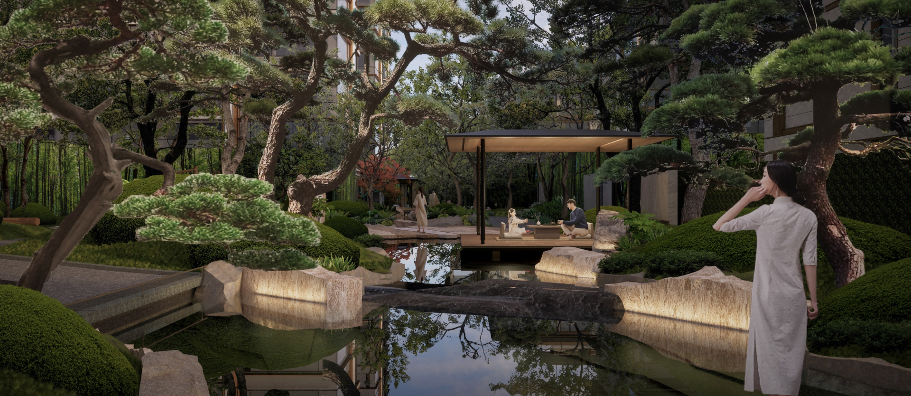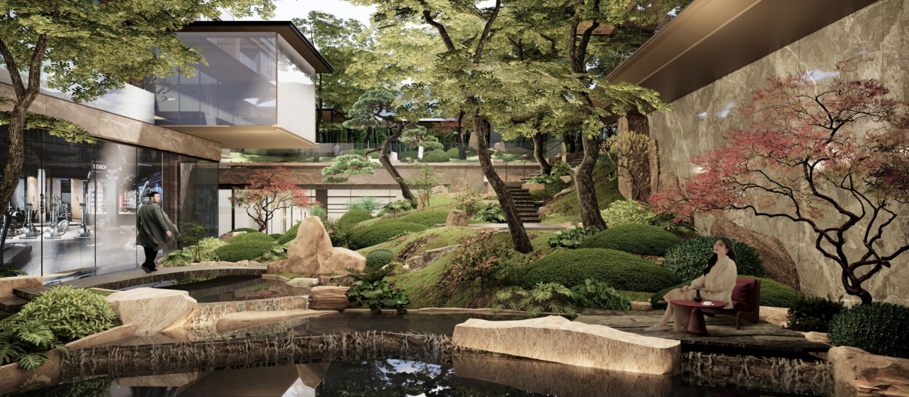
2025
FLOWS VILLA SHANGHAI
Entrant Company
HZS Design Holding Company Limited
Category
Architecture - Residential High-Rise
Client's Name
GREENTOWN
Country / Region
China
The project itself harbors a dual scarcity attribute. As the only zone that integrates "technological innovation vitality + ecological serenity" among Shanghai's top ten wedge-shaped green spaces, Beicai Green Space, boasting a 70% ecological coverage rate, offers a per capita green space of 67.7 square meters (seven times the average in Shanghai), thus forming an urban oasis. Additionally, it enjoys 80% of the development dividends from the four core sectors of Zhangjiang, making it an ideal land where technology and poetry coexist in harmony.
In terms of customer positioning, we precisely target the highly educated group in Zhangjiang who "return to their essence after witnessing global prosperity" — what they seek is not merely a living space, but a haven for spiritual resonance. We are dedicated to creating a living space for these frontier thinkers that combines family warmth, shared visions, and inspirational sparks. Instead of piling up luxurious materials, we aim to elevate the quality of living through minimalist aesthetics, cultural innovation, and integration with nature.
The design of the stacked villas in this project draws inspiration from the century-old landmark on the Bund — No. 23 The Bund, an architectural model that represents Shanghai's dialogue with the world. Yilu skillfully incorporates elements of Oriental roof ridges, perfectly blending the essence of traditional Oriental aesthetics with modern construction techniques. Through stretched and refined horizontal lines, it outlines an architectural silhouette imbued with Oriental charm. In the contemporary context, the project reinterprets Oriental elegance using modern architectural language, enabling the Oriental spatial temperament and charm embodied by the century-old Bund to be inherited and carried forward here, thus setting a new classic benchmark for Shanghai's residential living. For the facade materials, premium Indian sapphire stone, aluminum panels, glass curtain walls, and stone-like coatings are chosen, which not only ensure durability and aesthetics but also take into account the recyclability and environmental friendliness of the materials, practicing the concept of sustainable development.
Credits
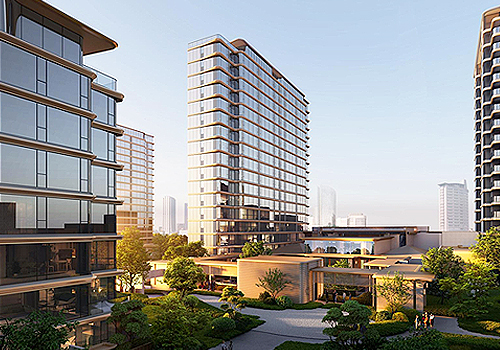
Entrant Company
XUHUI DESIGN CO., LTD.
Category
Architecture - New Category

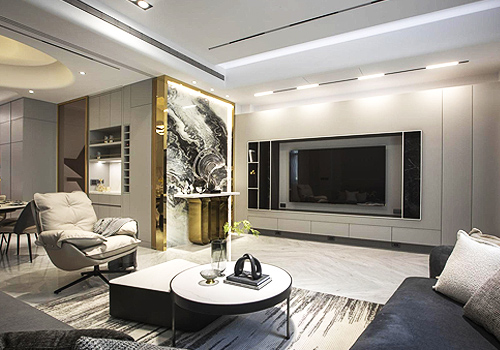
Entrant Company
Banner-Castle Interior Co.,Ltd.
Category
Interior Design - Residential

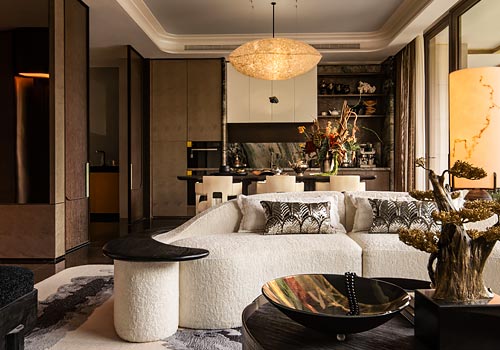
Entrant Company
Shenzhen Das Design Co., Ltd.
Category
Interior Design - Residential

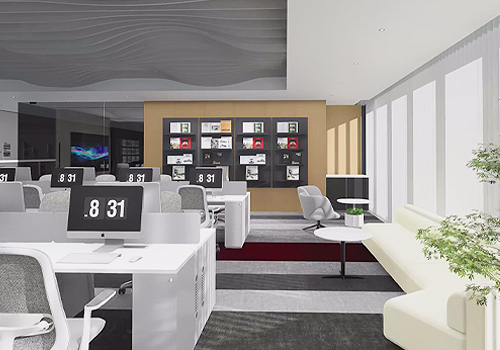
Entrant Company
POWERPARK INDUSTRY DEVELOPMENT GROUP
Category
Interior Design - Office

