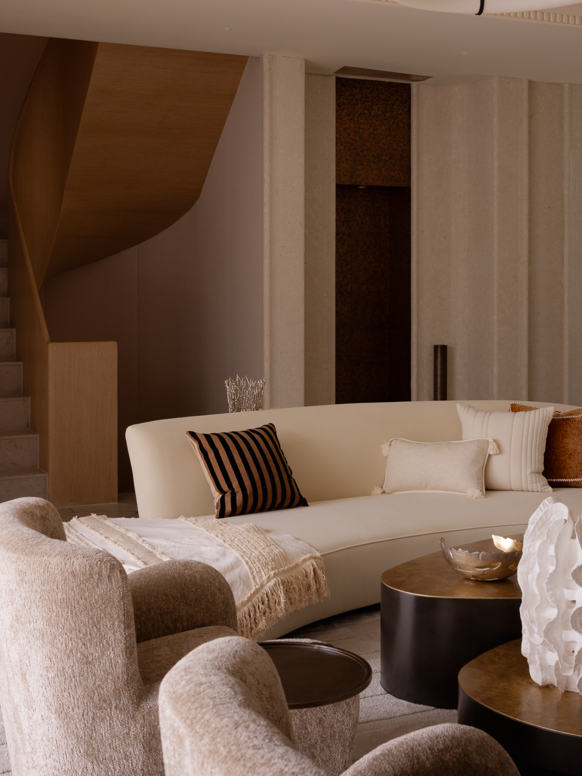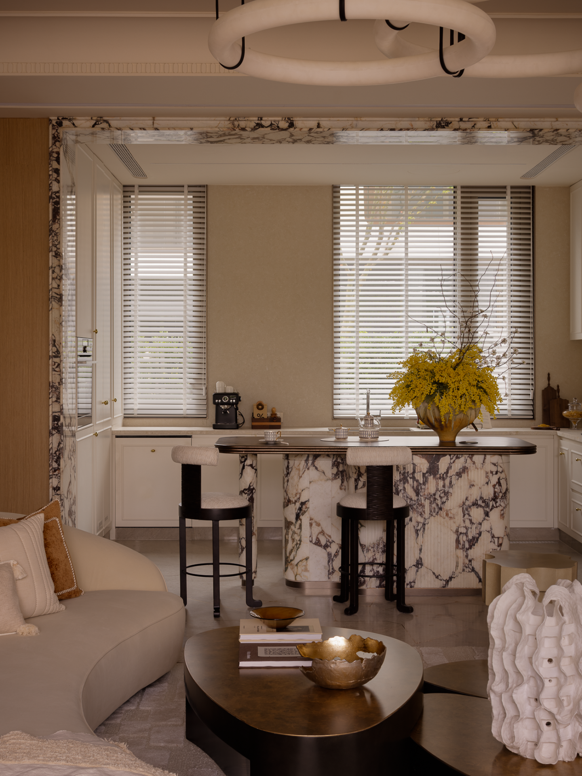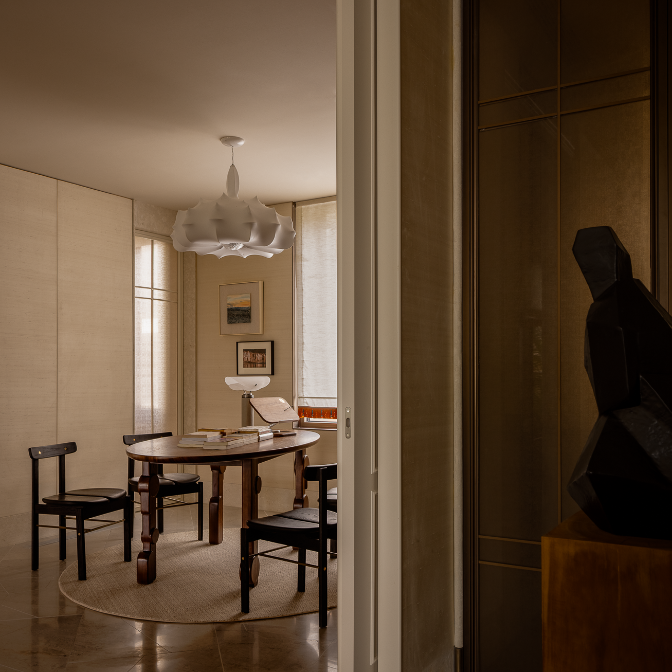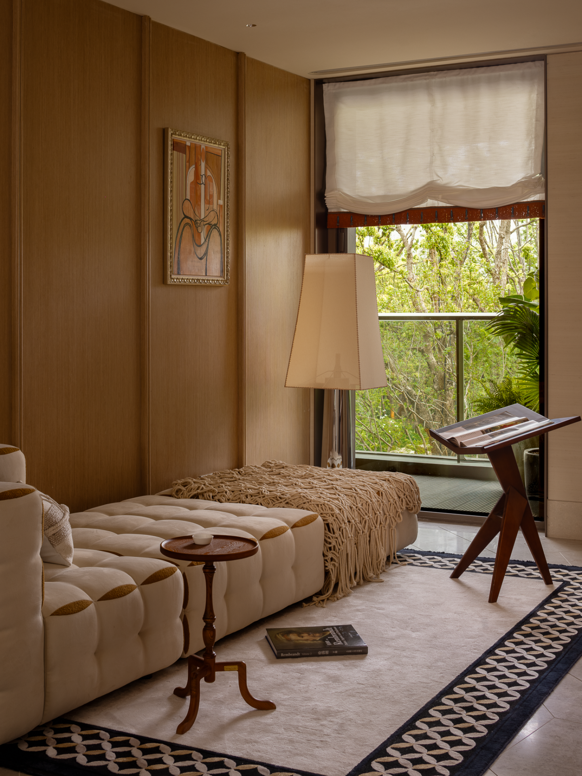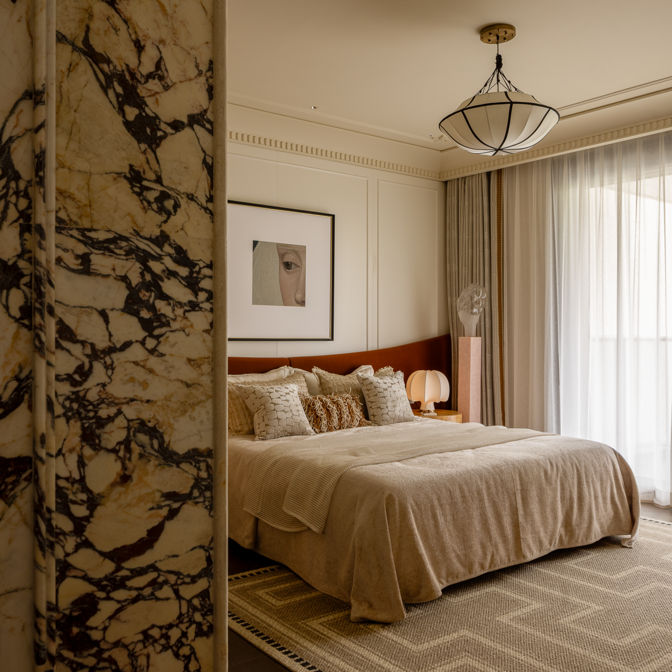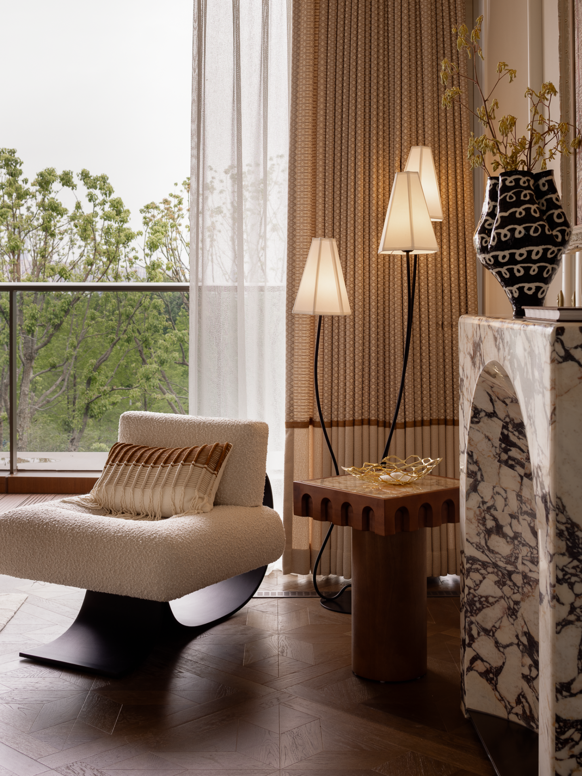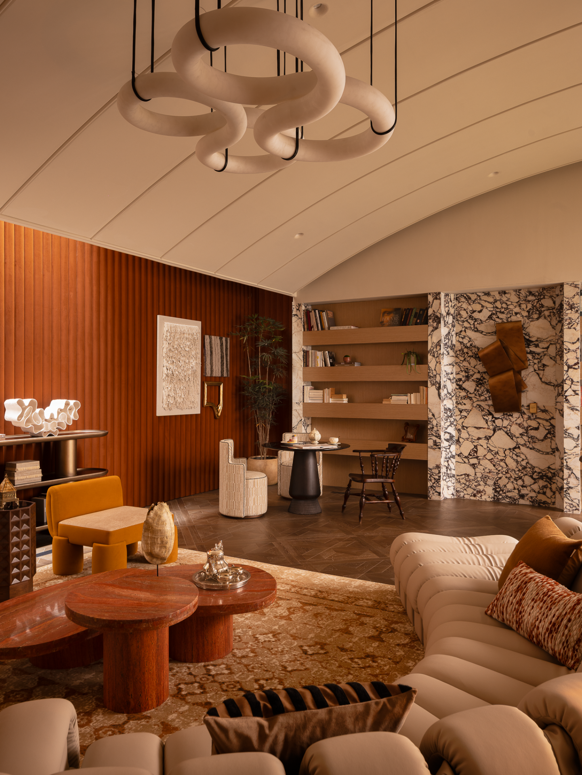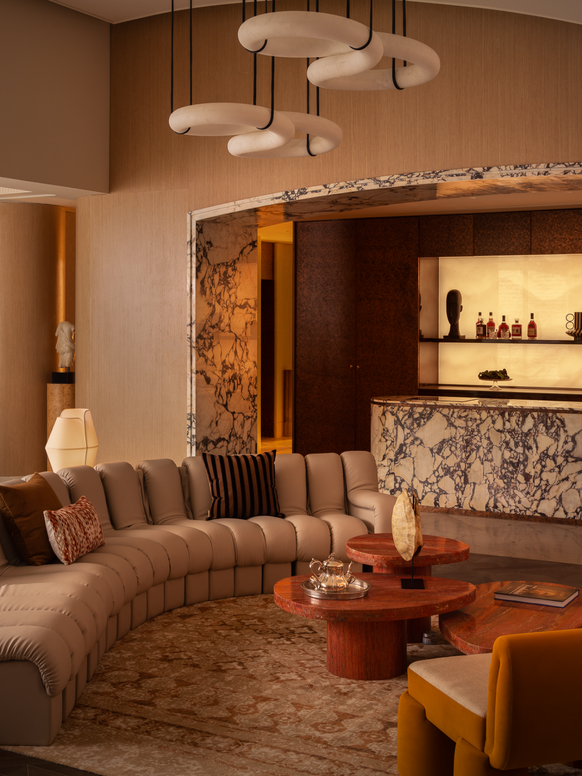
2025
Nantong Zilanghu
Entrant Company
LIA design
Category
Interior Design - Residential
Client's Name
China Merchants Shekou Holdings
Country / Region
China
The entire project is based on two concepts: Considering the various forms and needs of people gathering together, the public areas are planned in a spacious and open manner, catering to family members' needs for rest, dining, as well as gatherings, leisure and entertainment when guests come. Meanwhile, the artistic sense of the soft furnishings creates a beautiful and relaxed atmosphere for the space. As a personal resting room, the bedroom focuses more on creating privacy and comfort. For example, the bedroom floor on the second floor is designed with a small family living room, serving as a scene for parent-child interaction, which is distinct from the living room on the first floor. In addition, the entrances to the master bedrooms on the second and third floors are equipped with small foyers, acting as a transition area between public and personal spaces, enhancing the privacy of the bedrooms while adding a stronger artistic touch. The style of the project mainly combines French and contemporary designs. The soft and magnificent characteristics of French style are integrated with contemporary avant-garde elements, making the project more suitable for modern people's lives.
Credits
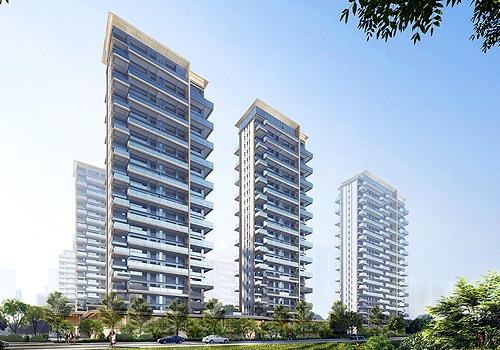
Entrant Company
HZS Design Holding Company Limited
Category
Architecture - Residential High-Rise

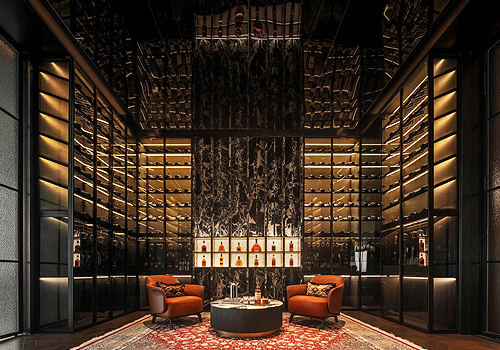
Entrant Company
31.DESIGN
Category
Interior Design - Leisure & Wellness

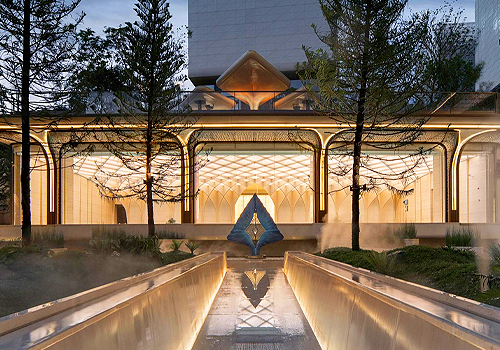
Entrant Company
JOMAI
Category
Property Development - Residential Development (20+ Units)

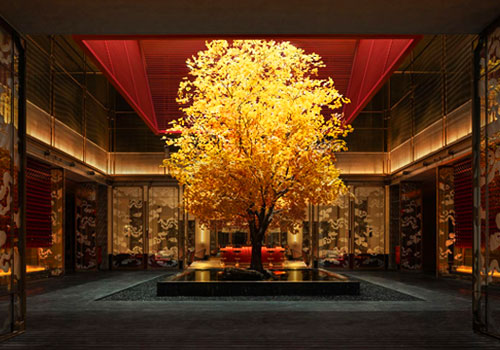
Entrant Company
CAC Design
Category
Interior Design - Commercial


