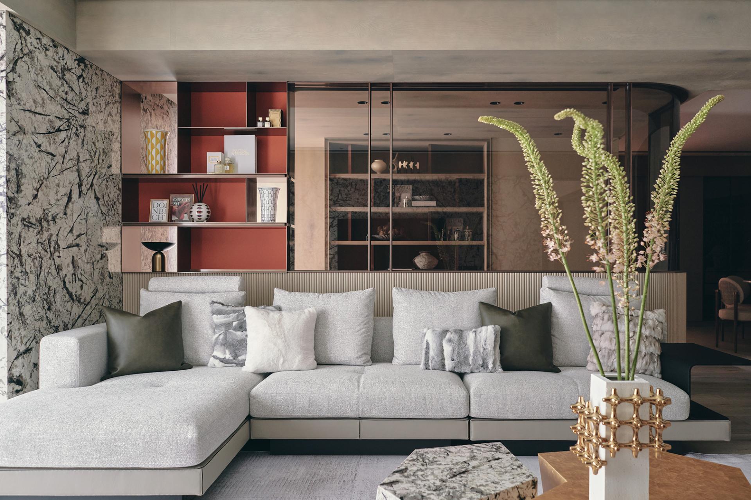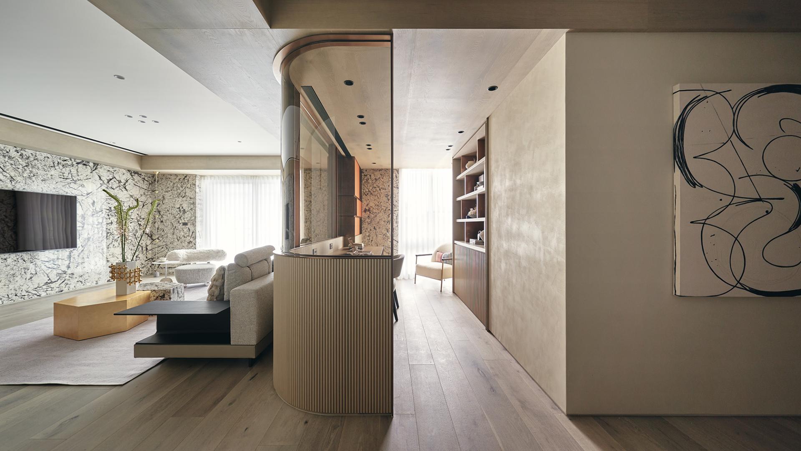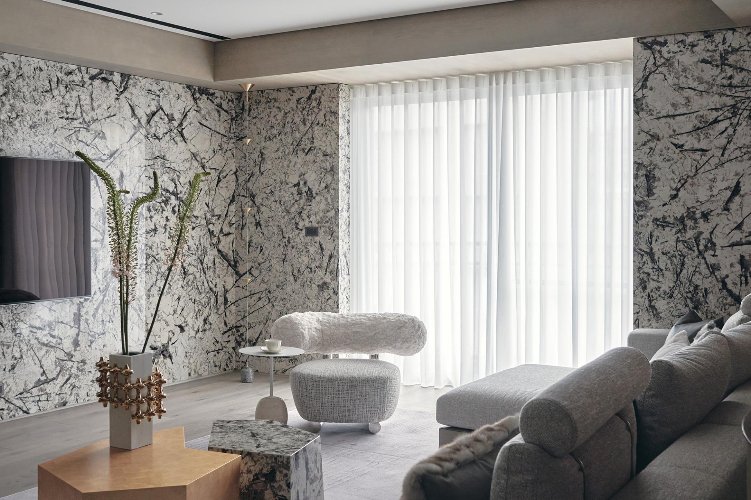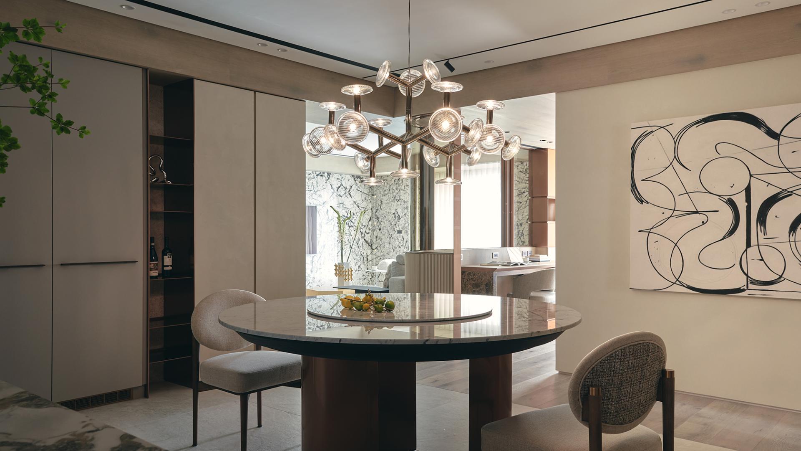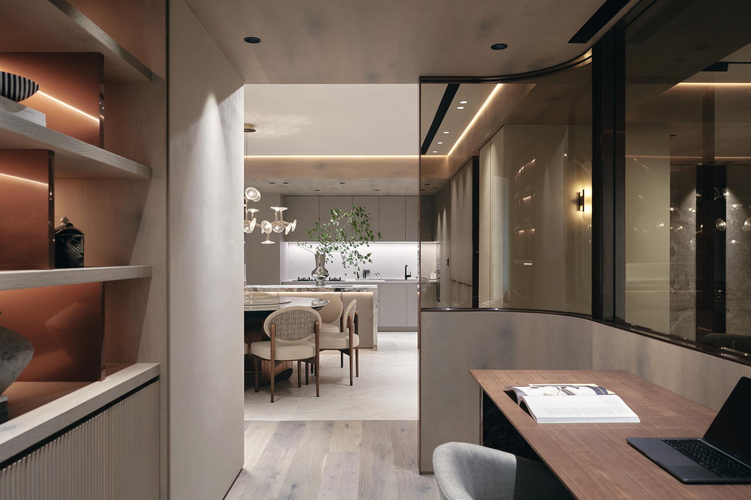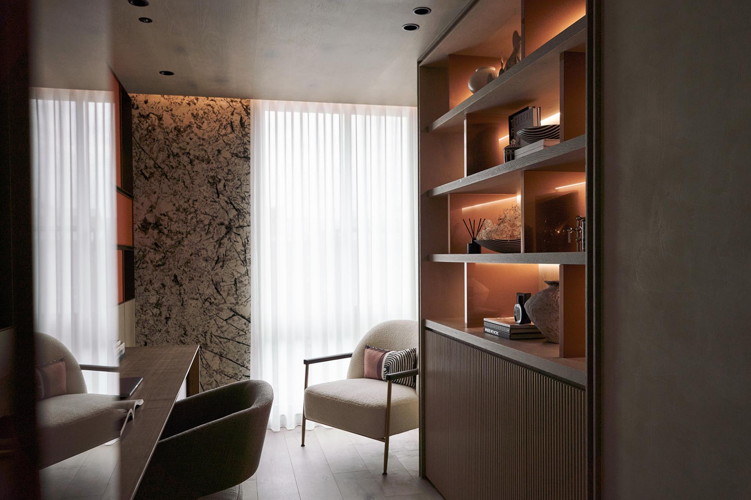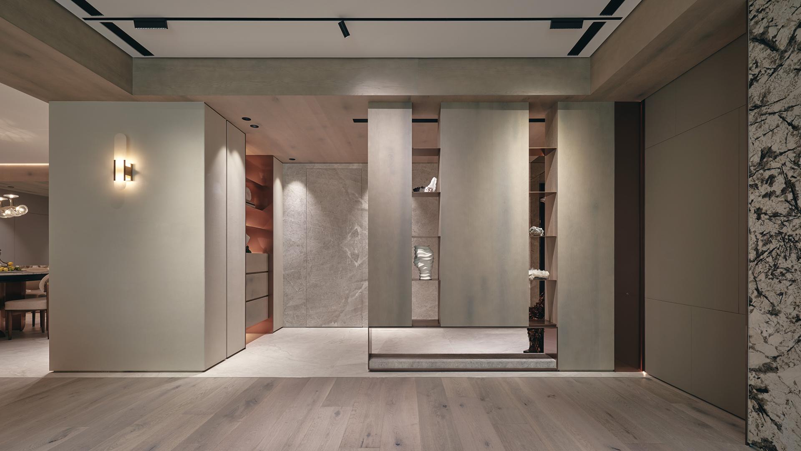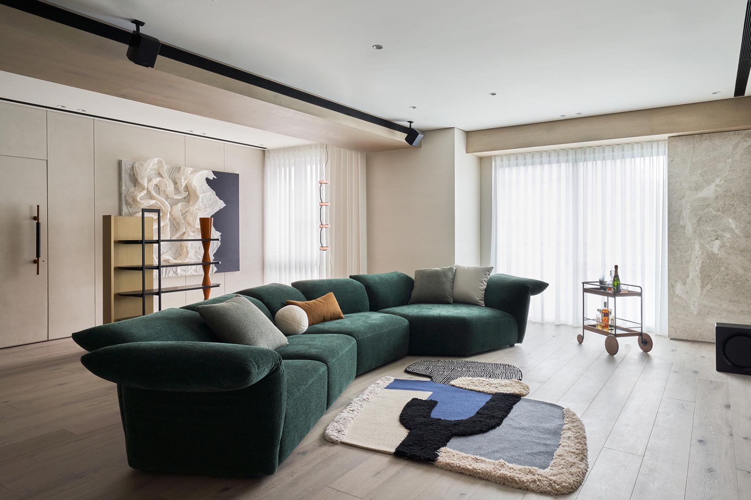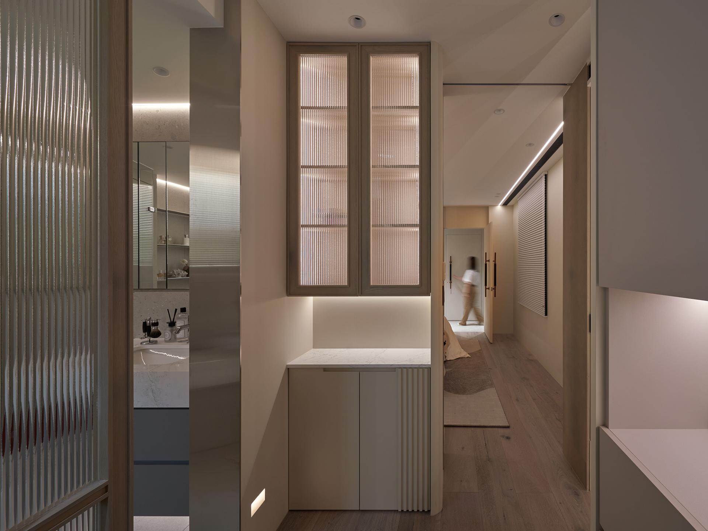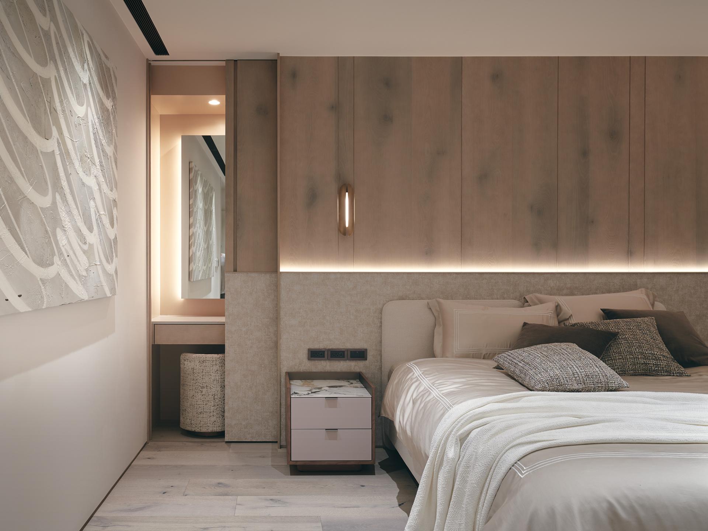
2025
Whispers of Refined Elegance
Entrant Company
ININHOME Co., Ltd.
Category
Interior Design - Residential
Client's Name
Private Residence
Country / Region
Taiwan
This project involves the thoughtful design of a residential space that seamlessly integrates two older houses. By reconfiguring their layouts, the team aims to create a harmonious and inviting environment that meets modern living requirements while exuding a sense of luxury. The design team has skillfully focused on the concepts of “lowkey luxury and warm transparency,” allowing the residence to embrace natural light and foster an atmosphere of comfort and elegance. As a result, the living space showcases aesthetic depth while combining functionality with a contemporary flair, making it a truly captivating residence.
The interior design showcases an exquisite “through-wind” effect, featuring Angolan pearl stone as the primary wall material. This remarkable stone undergoes a special antique finish process, which beautifully accentuates its delicate natural patterns and substantial texture, creating a captivating visual experience. Transitioning into the heart of the home, one will notice that the living and dining areas exude modern luxury, enveloped in a harmonious palette of creamy white and soft beige tones. This color scheme not only enhances the elegance of the space but also fosters a serene and inviting atmosphere. The living room's main wall boasts luxurious stone with a jade-like texture, seamlessly paired with rich solid wood flooring and a wood-grain-patterned wood veneer ceiling. Furthermore, leather-upholstered cabinets introduce a refined touch, while the thoughtful combination of materials enriches the overall design, adding depth and character.
Moving into the study area, one will notice that the space features innovative curved glass panels and a semi-open partition design. This clever layout ensures privacy, while still allowing for a sense of openness and spatial continuity, making it an ideal retreat for focused work or quiet reading. In the dining area, a striking round table accommodates up to 12 guests, creating the perfect setting for memorable gatherings. Above, a stunning golden glass pendant light gracefully illuminates the space, infusing it with a modern and fashionable aesthetic. The cabinetry is meticulously designed to incorporate a wine rack, refrigerator, and various appliances, achieving a harmonious balance between visual cleanliness and practical storage functionality.
Credits
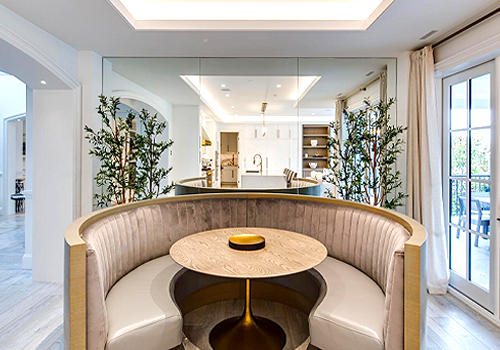
Entrant Company
Sublime Interior Design Ltd. and T. Jones Group
Category
Interior Design - Residential

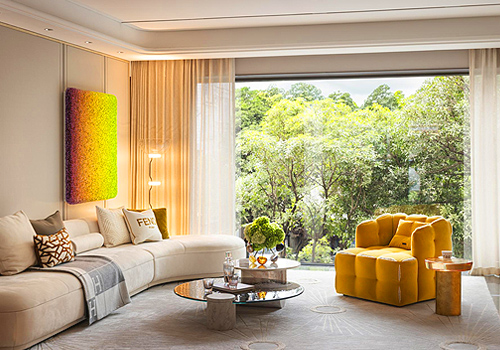
Entrant Company
CHEN JUN / ZOOM DESIGN
Category
Interior Design - Residential

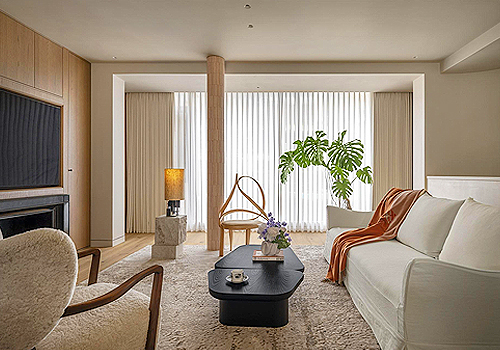
Entrant Company
New Hongcheng (Beijing) Holdings Group Co., Ltd
Category
Interior Design - New Category


Entrant Company
XUHUI DESIGN CO., LTD.
Category
Architecture - Multi Unit Housing Low Rise

