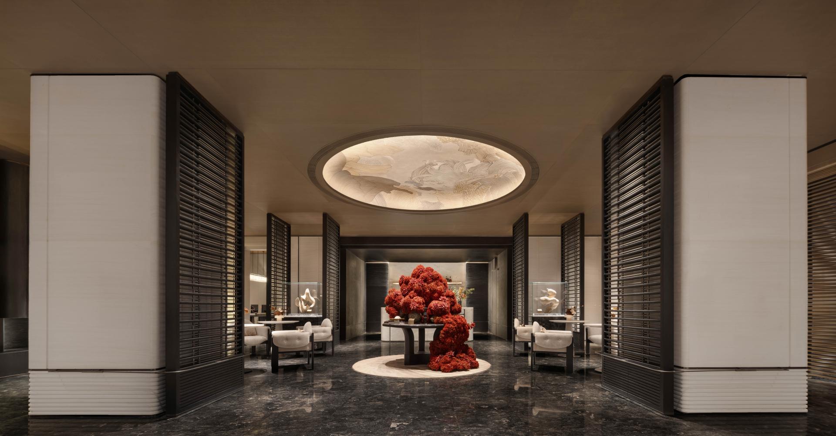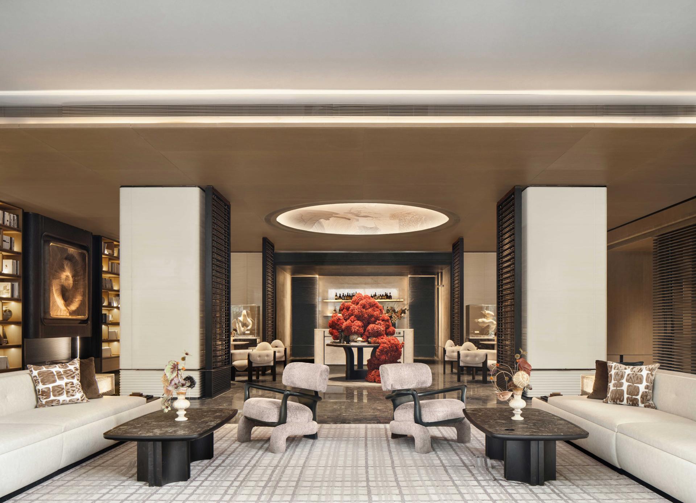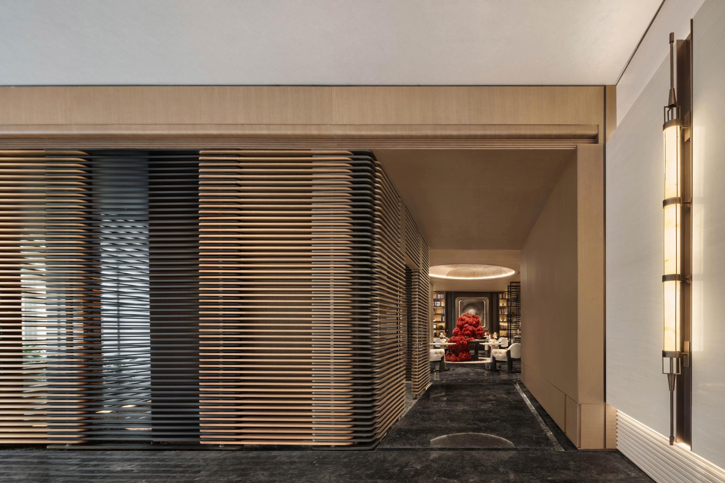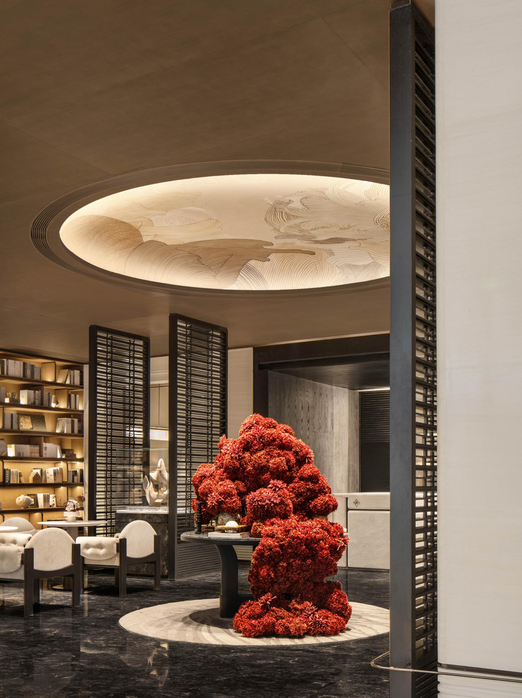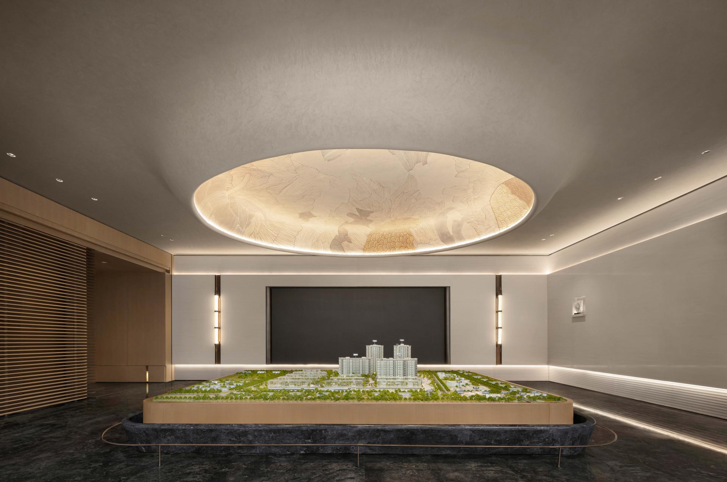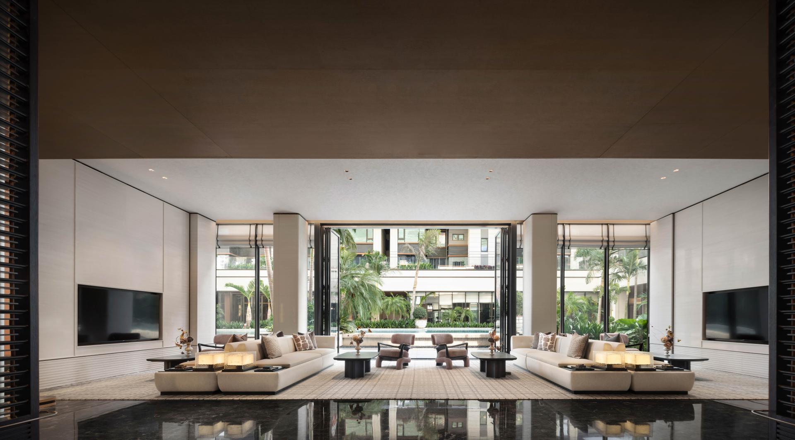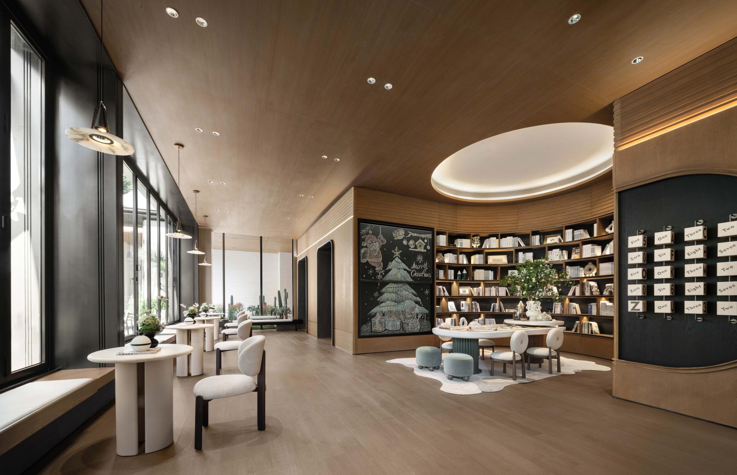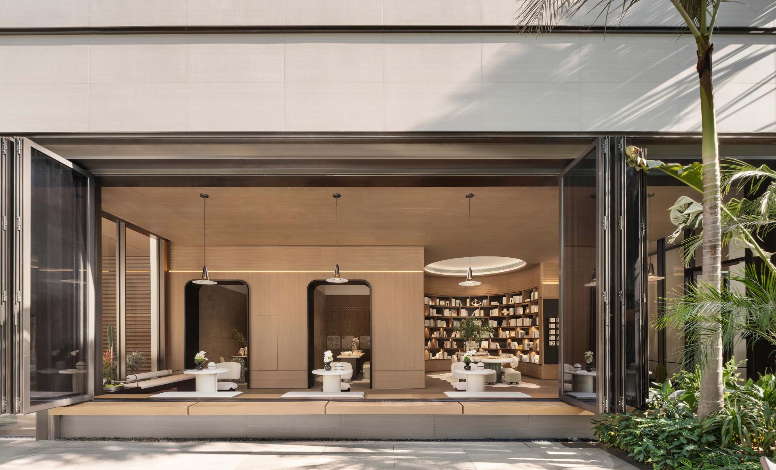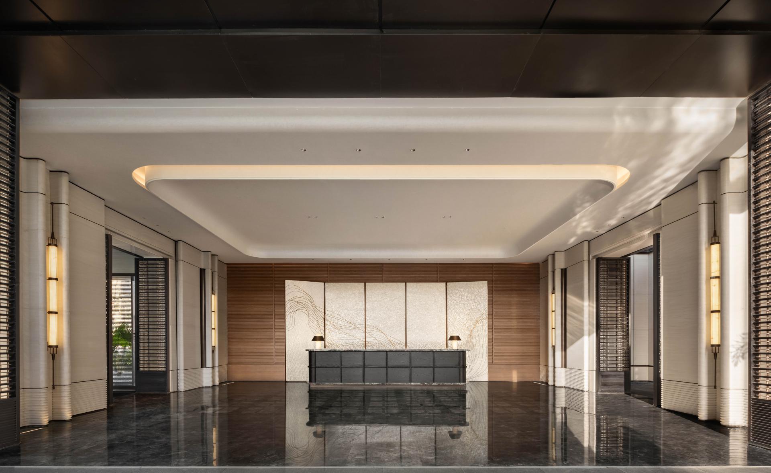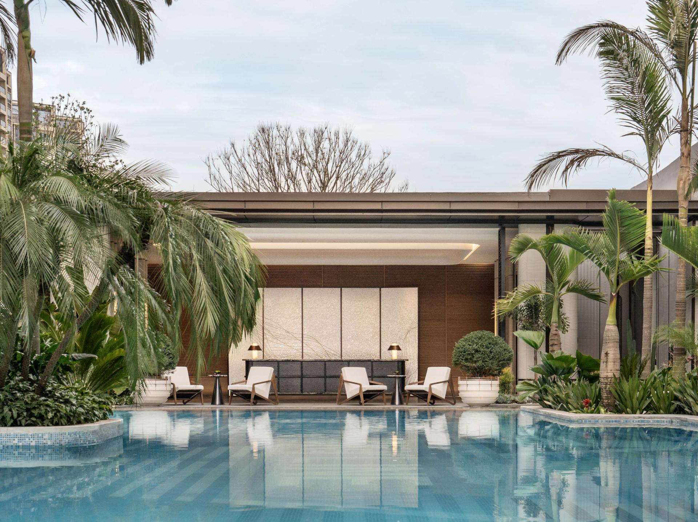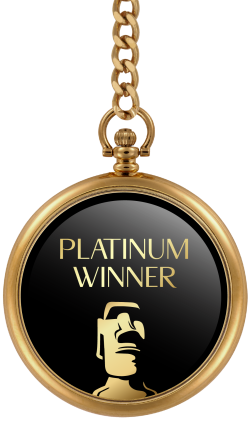
2025
LONGFOR THE SKYLINE
Entrant Company
JINGYAN DESIGN
Category
Interior Design - Commercial
Client's Name
LONGFOR GROUP
Country / Region
China
Situated in the heart of the Guangdong-Hong Kong-Macao Greater Bay Area, this project draws inspiration from the Pearl River Delta's unique aquatic culture, translating natural textures into spatial storytelling to craft an immersive experiential realm that blends humanistic ethos with contemporary aesthetics. By deconstructing water's multifaceted forms along the axis of "sensory awakening," the design team establishes a poetic bridge between commercial functionality and lifestyle artistry. Stepping into the ceremonial reception hall, the space initiates its narrative through the medium of water. The ceiling design devoid of dominant lighting fixtures establishes a foundation of minimalist grandeur, effortlessly creating a warm and layered ambiance. The artist captures the dynamic motion of ocean spray, crafting sculptures that embody the satin-like softness and delicacy of brocade. Through the interplay of light and shadow with rippling water reflections, these installations narrate Zhuhai's enduring coastal legacy, achieving a subtle equilibrium between spatial ceremonial essence and cultural depth. The sand table display area transcends the limitations of conventional marketing spaces. An artistic ceiling incorporates geometric elements through undulating ripple motifs, interpreting aquatic rhythm with boundless poetic charm and delight. The raw textures of natural stone and untreated wood engage in a dialogue that transcends temporal boundaries with contemporary minimalist display models, crafting a conversation between organic authenticity and modern spatial language. The transitional lobby reconfigures intangible cultural heritage techniques through structural reinvention, achieving a seamless fusion of Chinese traditional artisan ethos with Japanese ikebana philosophy. Harnessing the aesthetics of natural creation, this space acquires transcendental value that crystallizes timeless artistry through the convergence of multicultural aesthetics. Recessed footlights cast amber-hued illumination resembling tidal imprints along the floor, their organic glow unifying functional zones with fluid connectivity while echoing marine-inspired spatial choreography. The lounge area and water bar are guided by a sensory philosophy that integrates hotel-grade hospitality excellence. The children's activity zone employs a multi-dimensional design methodology encompassing chromatic exploration, biophilic principles, and functional intelligence. The corridor gallery translates the philosophy of boundless nature through moss micro-landscaping installations, creating a spatial continuum between built environments and natural ecosystems.
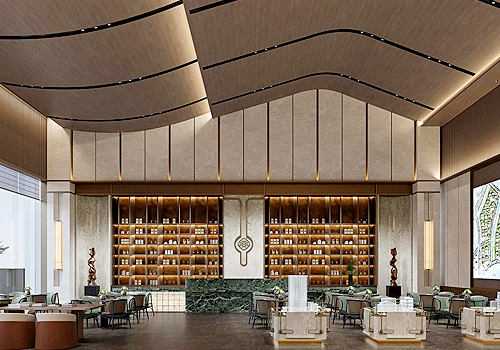
Entrant Company
W+YINTERIOR DESIGN CENTERCo., Ltd. /Shanxi ClG City Operation Group Co., Ltd.
Category
Interior Design - New Category

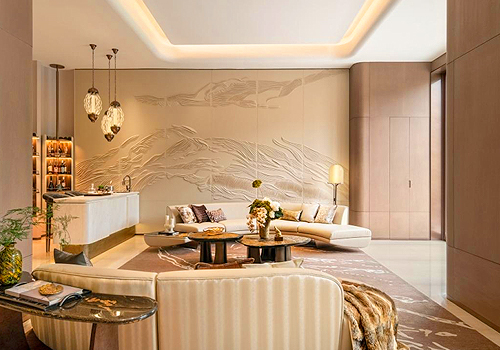
Entrant Company
CLV.DESIGN
Category
Interior Design - Residential

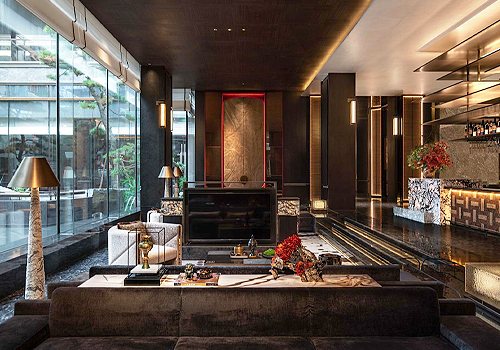
Entrant Company
Shenzhen Das Design Co., Ltd.
Category
Interior Design - Exhibits, Pavilions & Exhibitions


Entrant Company
GOOD STYLE CREATIVE CO., LTD.
Category
Landscape Design - Sculpture Design

