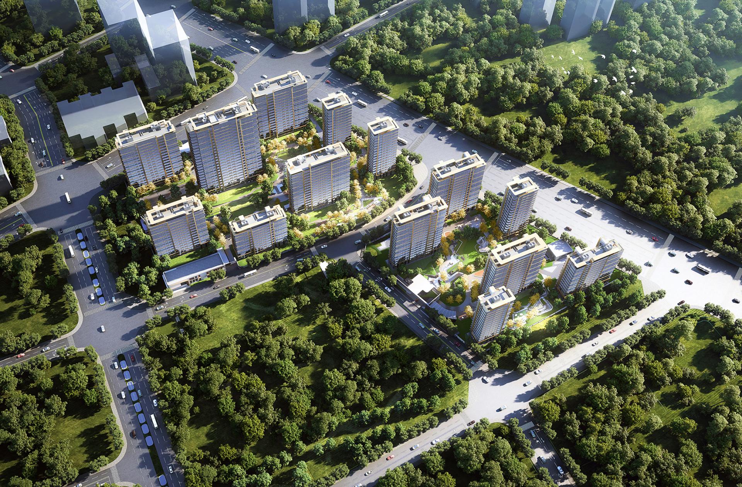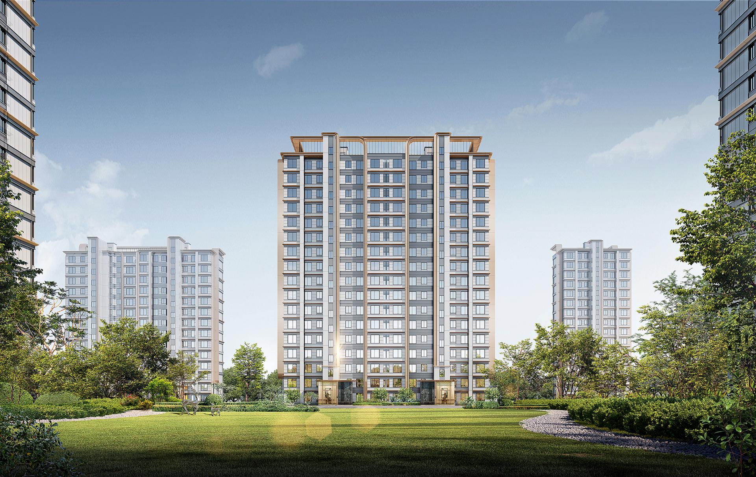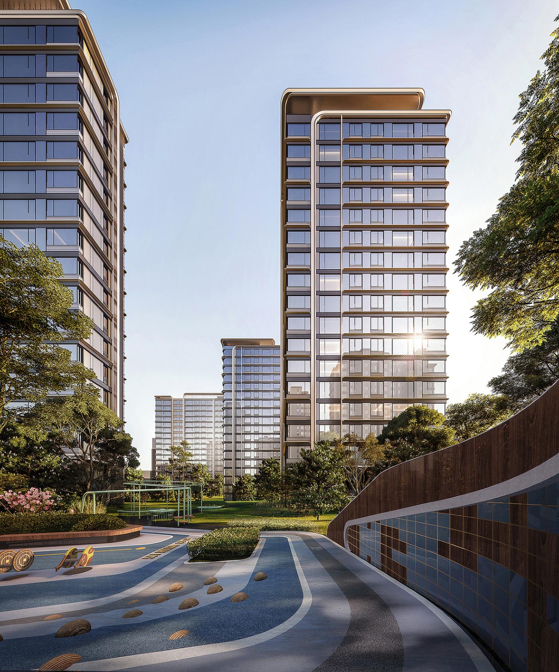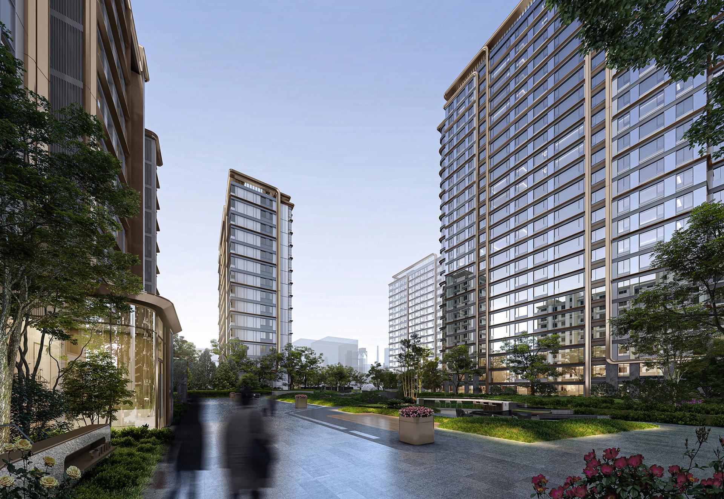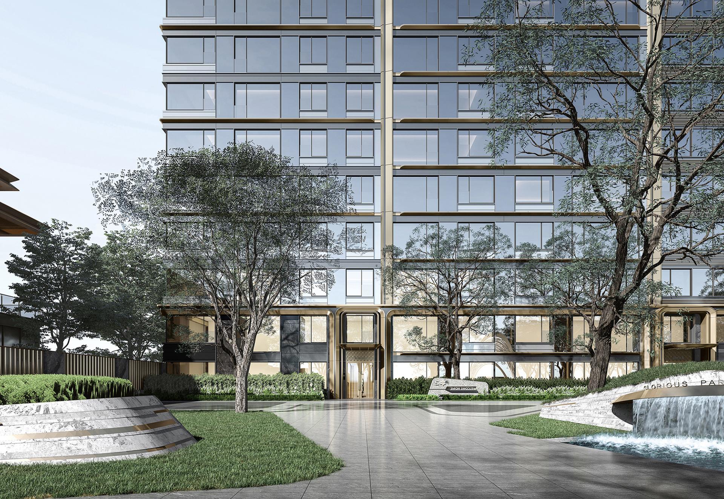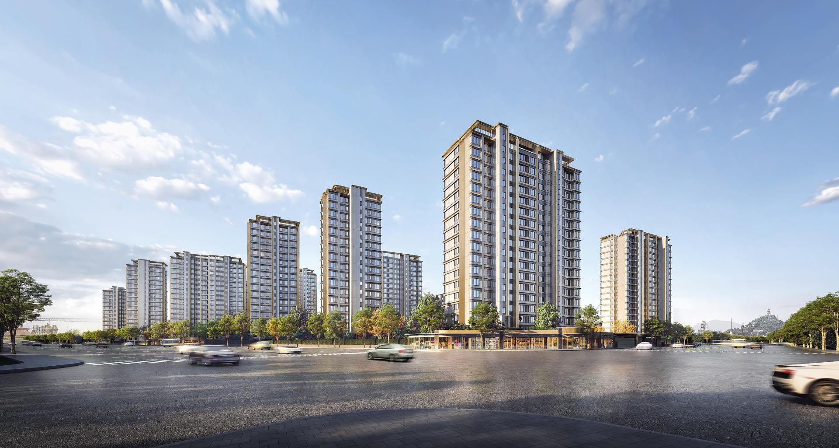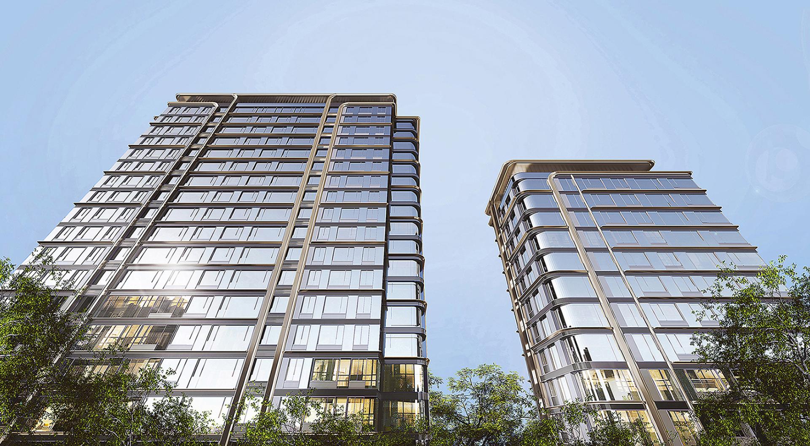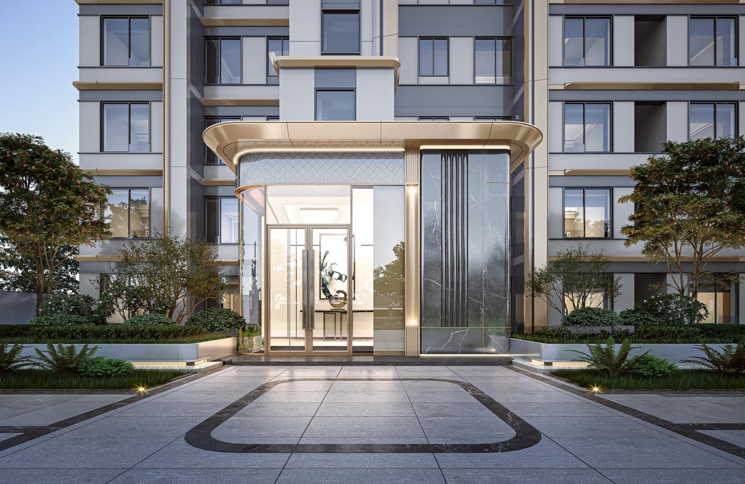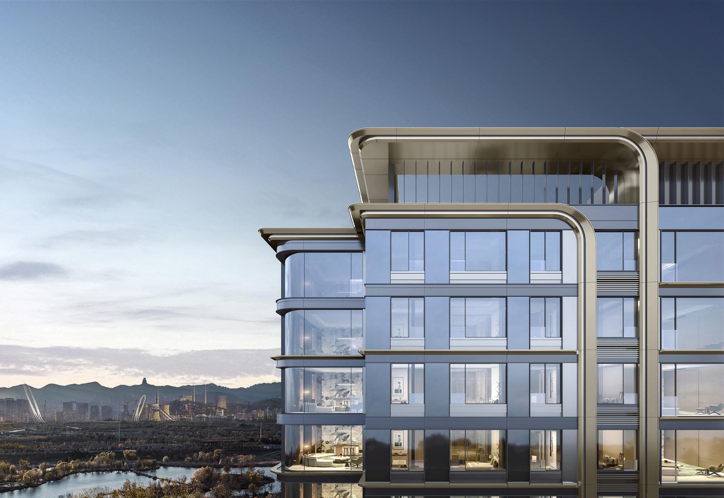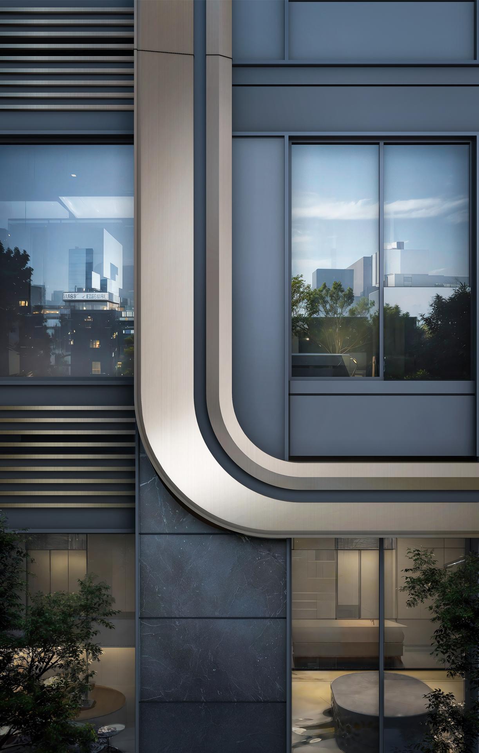
2025
GLORIOUS PARK
Entrant Company
HZS Design Holding Company Limited
Category
Architecture - Residential High-Rise
Client's Name
ShouGang & Hongkong Land & China Merchants Shekou
Country / Region
China
Nestled in the north-eastern corner of the high-end industrial comprehensive service area in Shijingshan District, Beijing's western quadrant, this development sits along the city's cultural axis, approximately 19.6 kilometers due south of Tiananmen Square. Adjacent to the Capital Steel Winter Olympics Park, it enjoys within 1km radius world-class amenities and ecological landscapes. The project offers seamless connectivity with the subway Line 11's New Capital Steel Station just 230 meters away.
Comprising three plots, Plot 14 and 19 are residential zones while Plot 18 serves as the commercial land. The residential areas feature enclosed layouts with staggered architecture, each boasting a grand landscape garden. The north-south staggered housing arrangement ensures optimal sunlight exposure and panoramic community views for every unit. Buildings facing the east city artery are strategically recessed to mitigate traffic noise, while the west-facing facades leverage architectural undulation to frame scenic vistas and create inviting public interfaces.
Plot 18's commercial land west of Plot 19 reimagines circulation with a three-dimensional network of external streets, internal lanes, underground corridors, and rooftop terraces, offering daily varied routes home and "discoverable" spatial experiences. Through textile-like urban stitching, it integrates residential, commercial, and park spaces, dissolving physical boundaries to create an open, shared urban realm where industrial heritage meets contemporary living.
Streetscapes reinterpret industrial scales by nesting macro spaces with micro-scenarios. Incorporating human-centric elements like wooden seating and greenery, they enhance the warmth of daily commutes. Wooden textures soften the harsh industrial palette, while meticulously crafted cornices and railings add refined touches.
Residential facades adopt a style-agnostic approach, prioritizing pure architectural aesthetics. Drawing inspiration from steel mill structures, champagne gold and gray aluminum panels paired with back-painted glass create flowing horizontal lines and gentle curves. Curved corner windows soften traditional angular high-rise edges, expanding interior views while adding romantic flair.
Credits
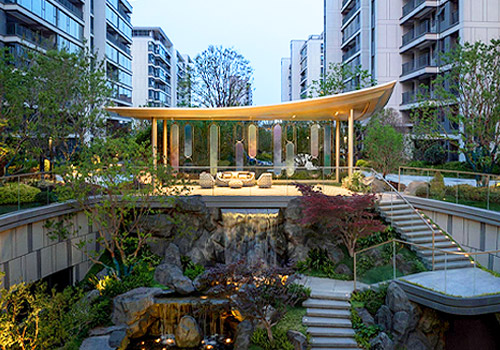
Entrant Company
Shenzhen Bolesong Landscape Planning Design Co.,Ltd
Category
Landscape Design - Residential Landscape

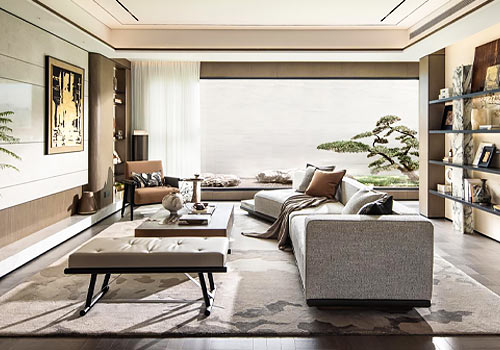
Entrant Company
Zoom Design
Category
Interior Design - Residential

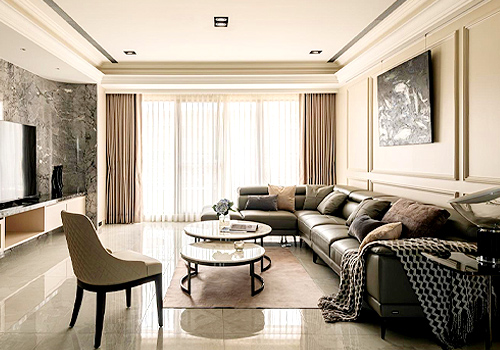
Entrant Company
Incore Design
Category
Interior Design - Residential

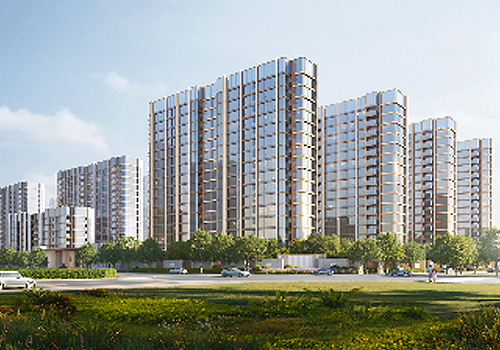
Entrant Company
HZS Design Holding Company Limited
Category
Architecture - Residential High-Rise

