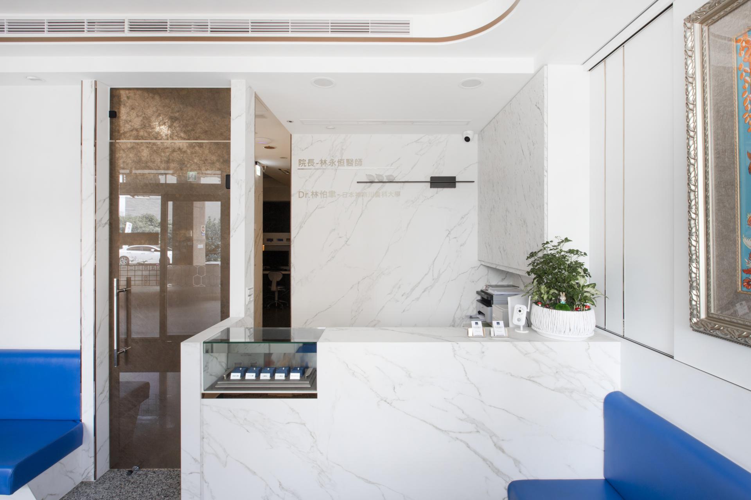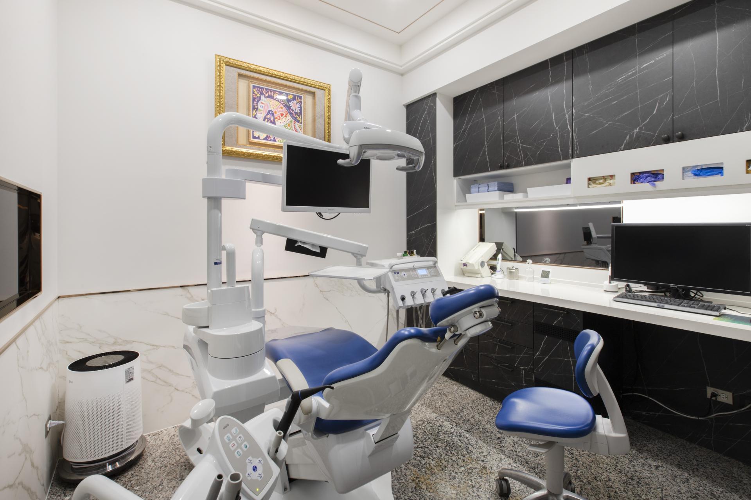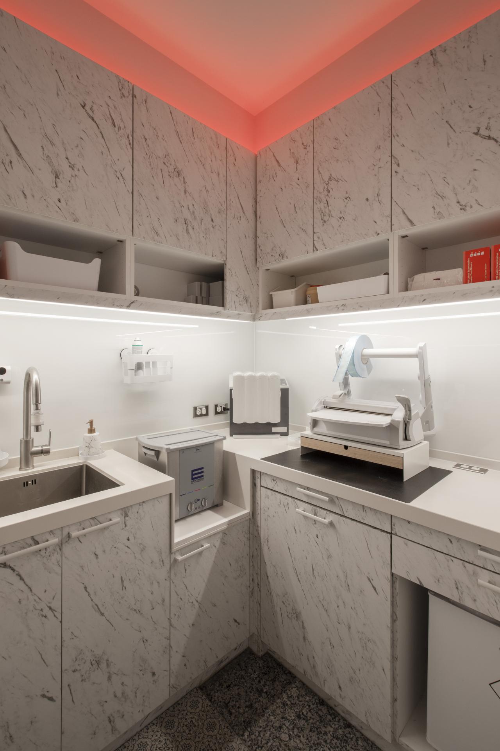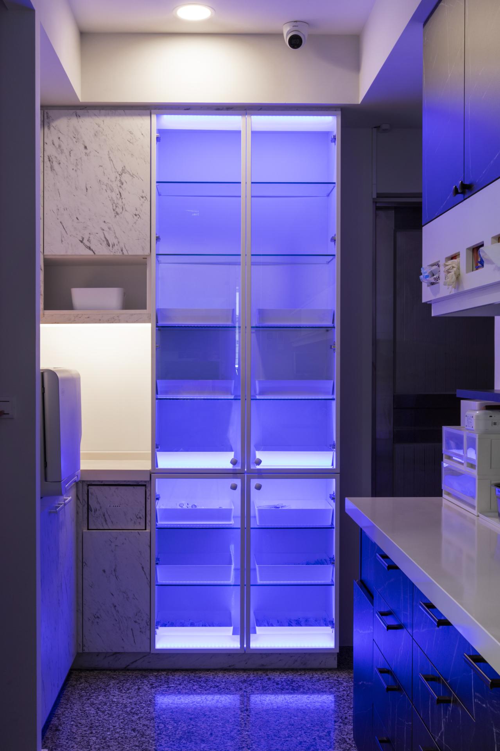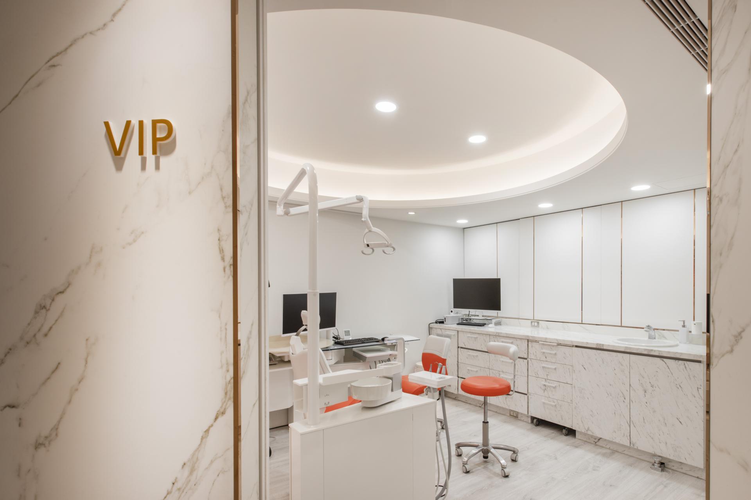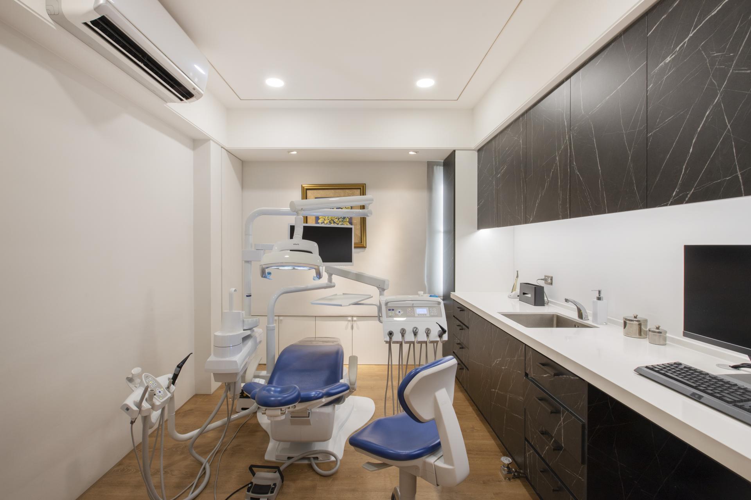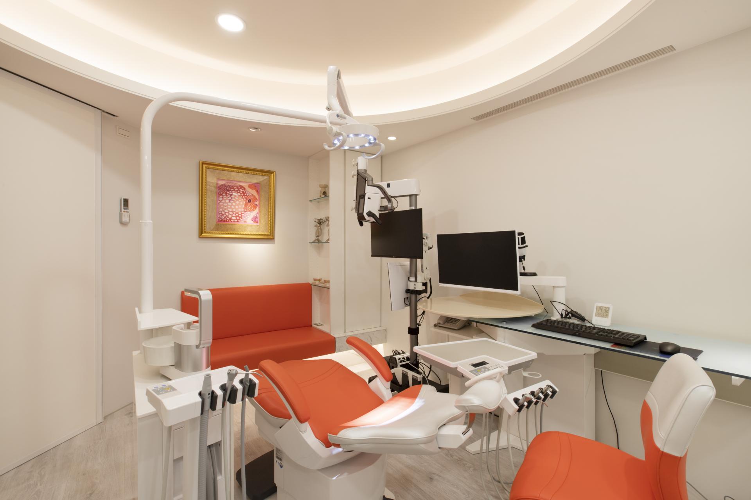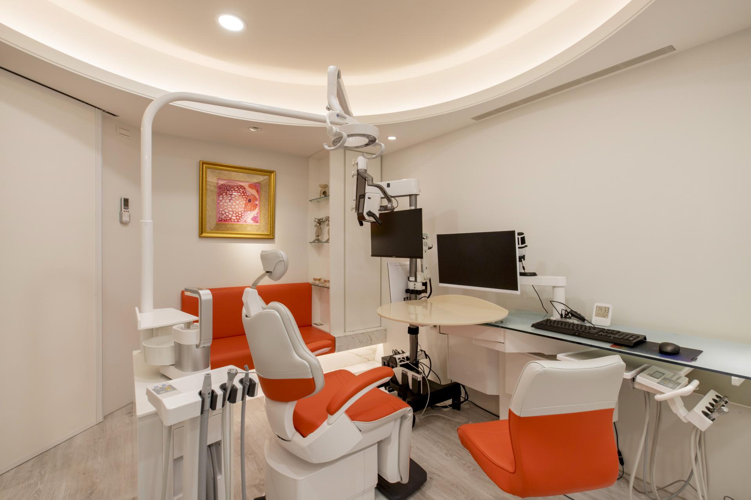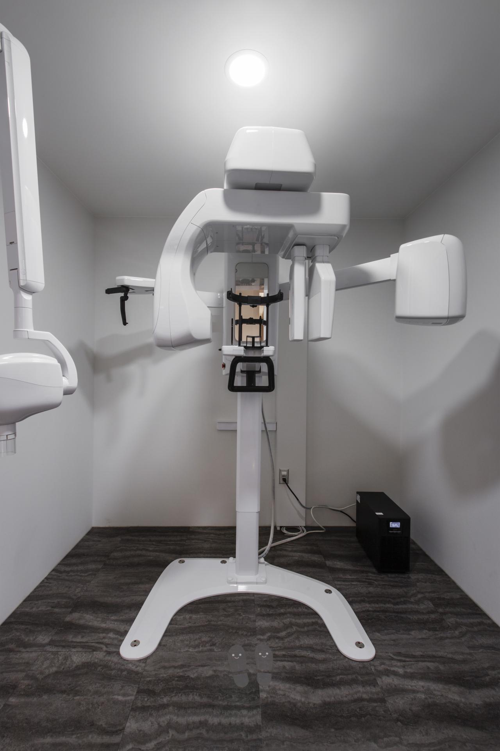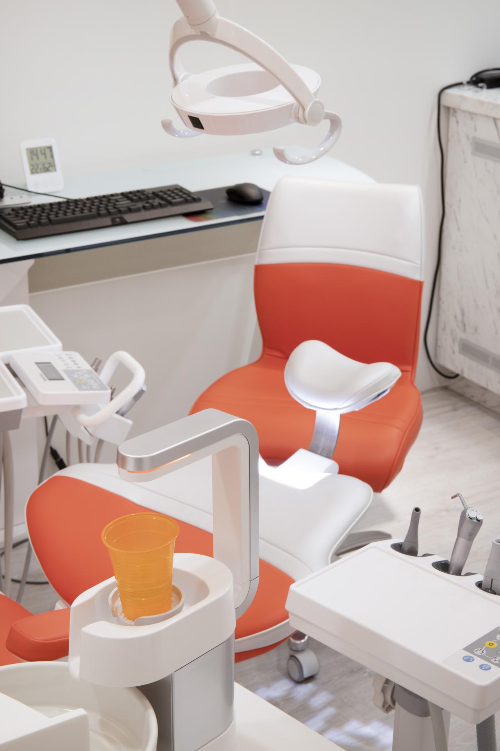
2025
Haven of Heartfelt Healing
Entrant Company
RICH DESIGN
Category
Interior Design - Clinic / Hospital Rooms
Client's Name
Dr. Lin's Dental Clinic
Country / Region
Taiwan
This comprehensive renovation plan outlines the transformation of a previously utilized dental clinic, addressing significant layout challenges posed by the prior ownership. The previous design lacked clear divisions, which created an environment that hindered both functionality and patient comfort. Our proposed design introduces a well-defined spatial organization that separates the waiting area, infection control room, and treatment rooms, ensuring an atmosphere of privacy and tranquility for both patients and nursing staff. To enhance operational efficiency and maintain hygiene standards, all treatment room doors will be equipped with electric mechanisms. This not only facilitates seamless access for medical personnel but also minimizes contact, reinforcing the clinic's commitment to cleanliness.
Furthermore, the infection control room will feature a thoughtfully curated lighting scheme that employs various colors to evoke specific psychological responses. This innovative approach equips medical staff with the ability to easily discern between the areas designated for used and disinfected equipment. By enhancing visual clarity in this critical environment, we aim to uphold the highest standards of safety and efficacy in patient care. Overall, this renovation plan strives to create a modern, functional, and welcoming dental clinic that meets the needs of both patients and healthcare providers.
Upon entering the room, the seamless integration of the reception counter and waiting area is thoughtfully crafted with an open design that invites a sense of warmth and accessibility. Furthermore, the palette of soft, light colors enhances the overall brightness of the space, creating a clean and inviting environment that soothes patients as they await their appointments. In addition, the post-consultation area features stylish sofa chairs, while the treatment room boasts a coordinated selection of seating, all upholstered in luxurious blue leather. This harmonious choice not only reinforces spatial continuity but also enhances the atmosphere of professionalism and care.
One notable element is the exquisite glass display cabinet for dentures, strategically positioned on one side of the counter. Imbued with the essence of a boutique display, the cabinet features fully retractable trays, thereby transforming the selection of dentures into an enjoyable experience akin to choosing fine jewelry.
Credits
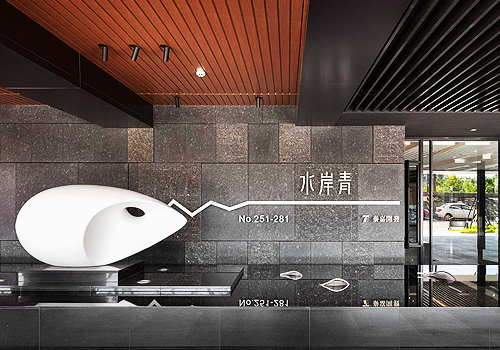
Entrant Company
G DESIGN
Category
Landscape Design - Residential Landscape

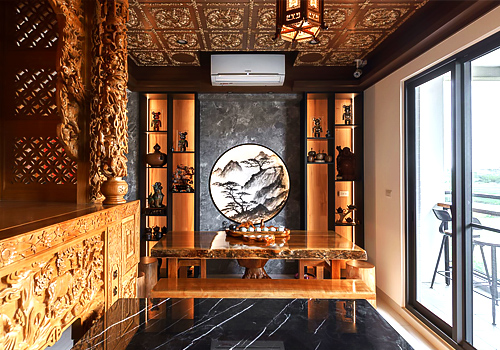
Entrant Company
Y.P DESIGN
Category
Interior Design - Residential

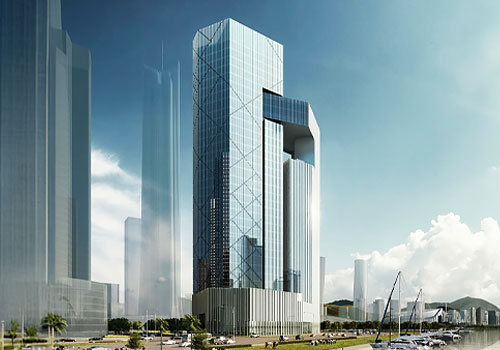
Entrant Company
Zhuhai Huafa Properties Co.,Ltd.
Category
Architecture - High Rise Buildings


Entrant Company
KUNCHUN CONSTRUCTION CO., LTD
Category
Property Development - Residential Development (20+ Units)

