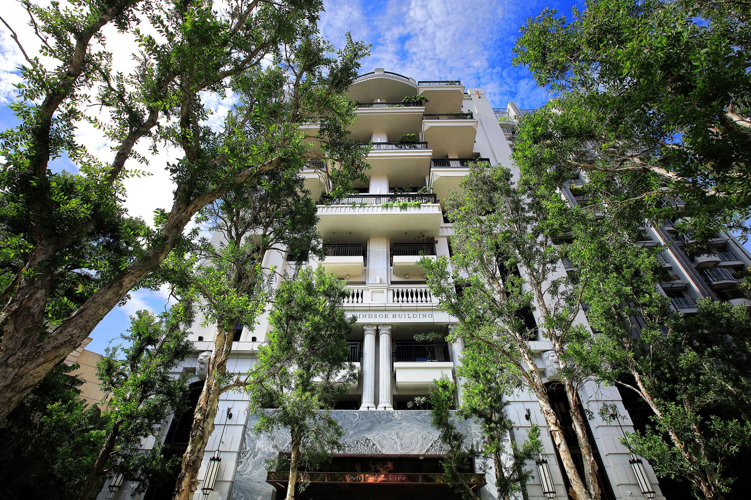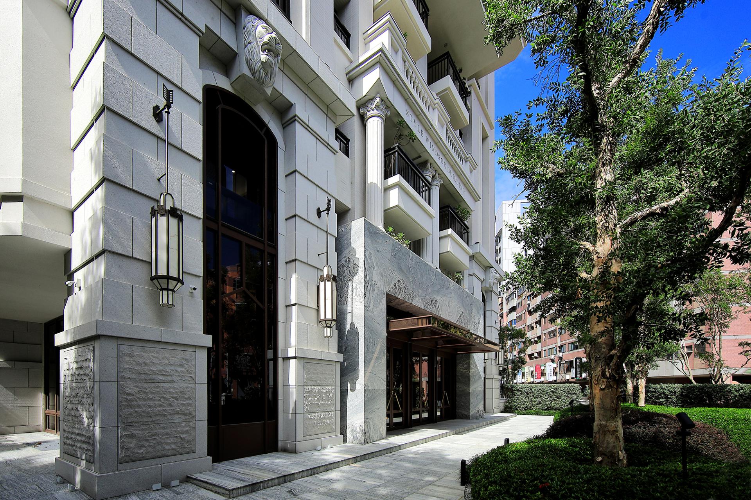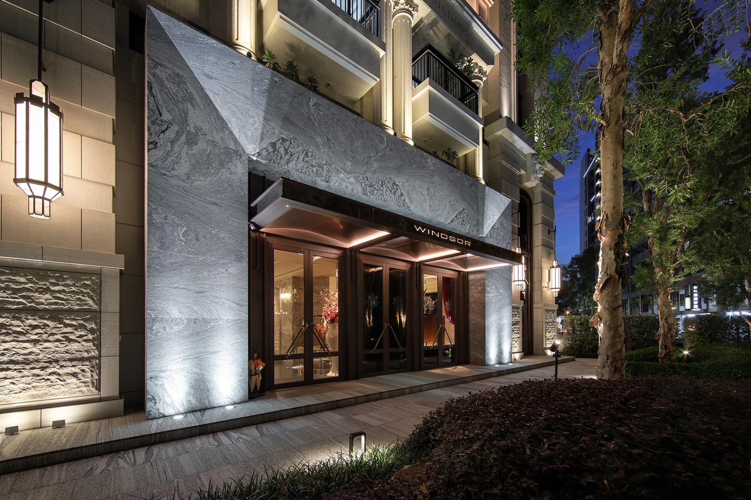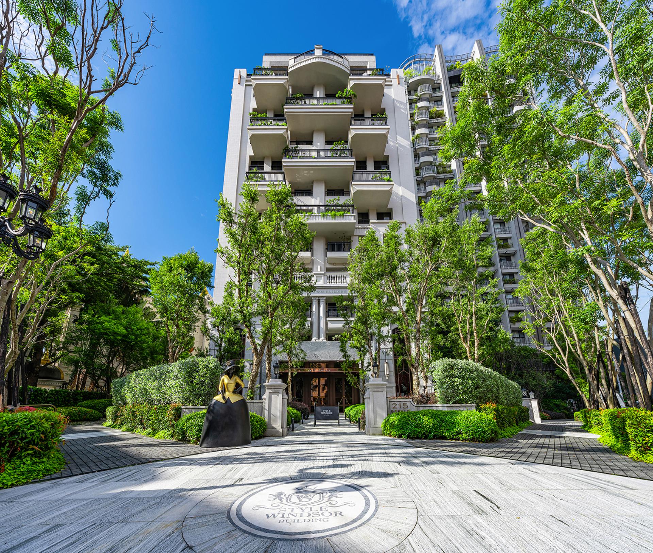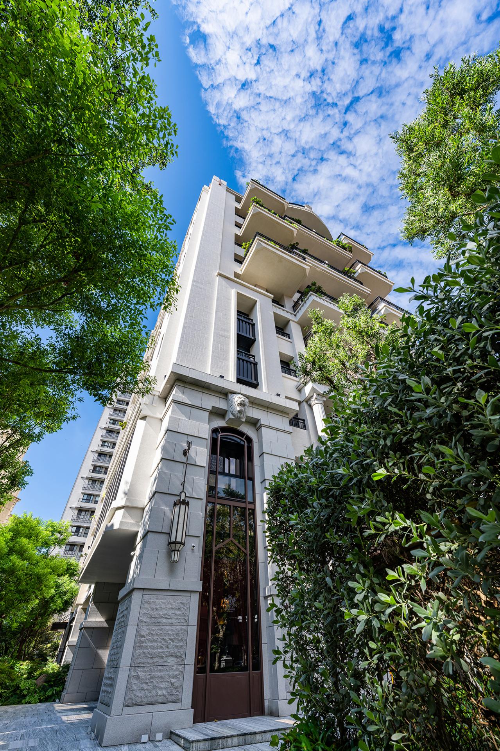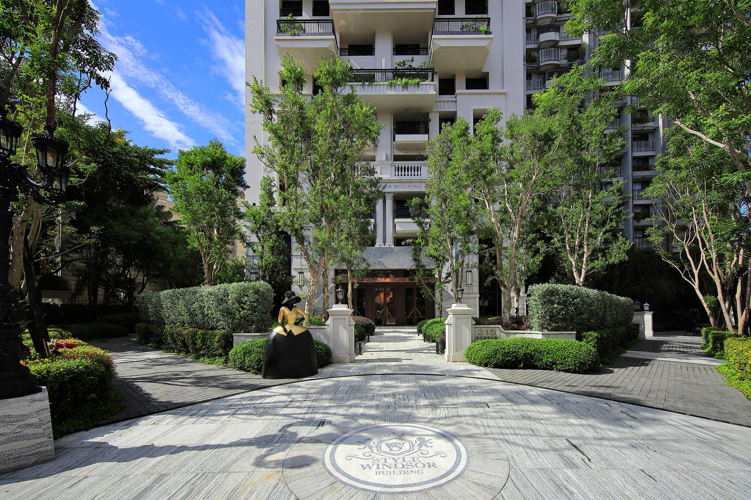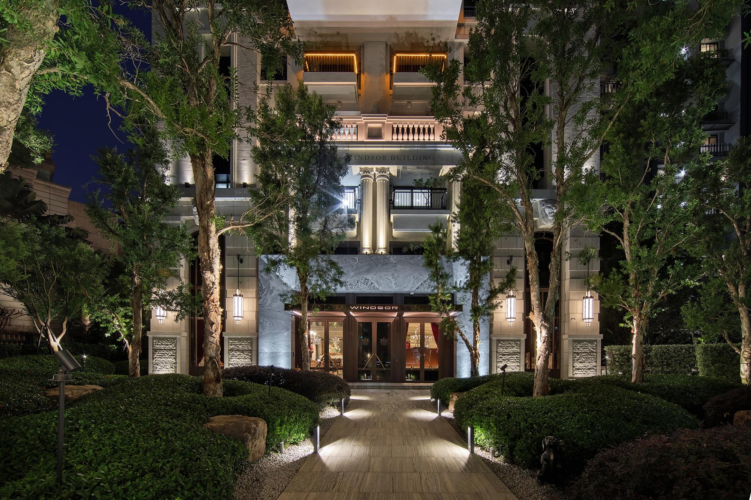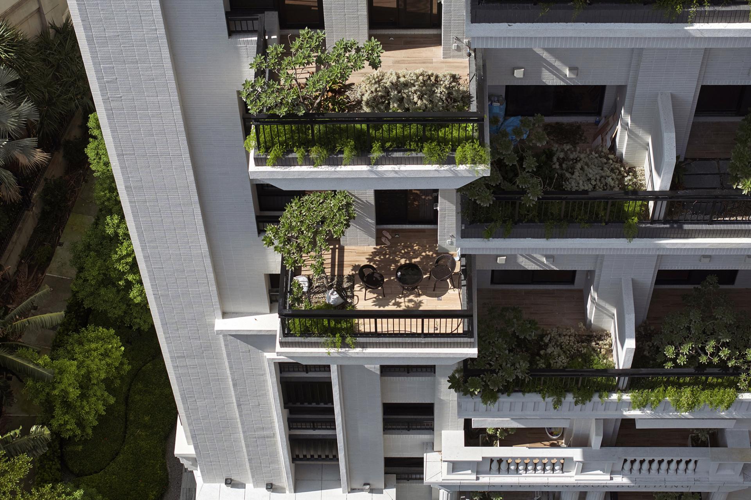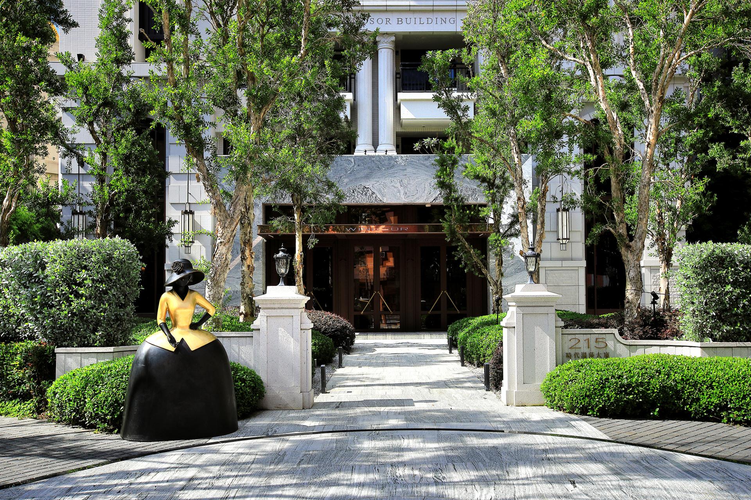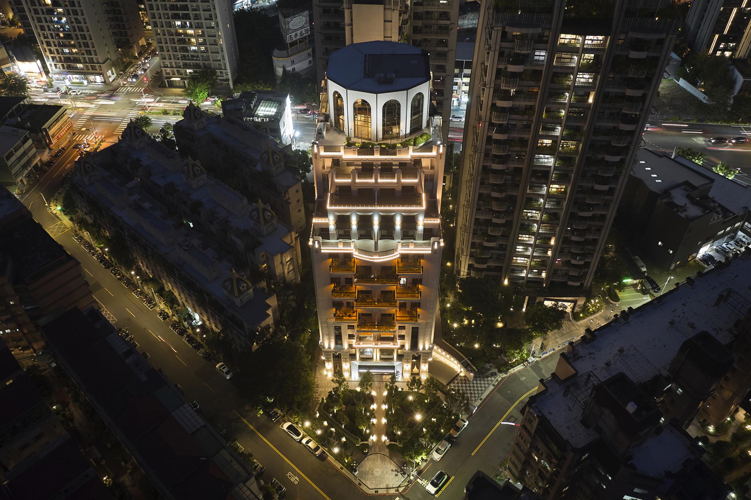
2025
STYLE WINDSOR BUILDING
Entrant Company
STYLE BUILDING
Category
Property Development - Residential Low-Rise Development
Client's Name
Country / Region
Taiwan
This ambitious project aims to create a congregate residential building that seamlessly blends elegance with comfort, drawing inspiration from the majestic Windsor Castle in the UK. The design thoughtfully incorporates classical architectural elements, such as the striking vertical lines characteristic of the Tudor Dynasty, beautifully landscaped gardens, ornate lion sculptures, and charming wall lamps, all of which exude a sense of heritage and refinement. Utilizing modern materials like sleek metal and expansive glass, the design captures a contemporary essence while satisfying the discerning tastes of future residents. Furthermore, the project embraces sustainability with a thoughtful layout that features a low building coverage rate combined with a high greening rate. This deliberate approach not only fosters a healthier, more livable environment for residents but also positions the development as a benchmark in architectural design focused on sustainable practices. The result is a residential experience that harmonizes luxury, community, and ecological responsibility, setting a new standard for high-end living.
The design thoughtfully incorporates set-back buildings and preserved green belts. These elements not only mitigate the impact of the structures on the surrounding landscape but also create vibrant communal spaces that foster interaction and camaraderie among residents and neighbors. Additionally, the garden showcases a carefully curated selection of plants, all chosen for their compatibility with the local climate and ecosystem. These species are not only highly adaptable and low-maintenance, but they also play a crucial role in stabilizing the ecosystem.
The construction of the main building showcases a thoughtfully crafted thermal insulation design that prioritizes both energy efficiency and environmental sustainability. To enhance its performance, the thickness of the reinforced concrete (RC) walls on the facade has been increased to an impressive 15 centimeters. This robust design, coupled with the application of thermal insulation on the roof and balcony, effectively minimizes heat transfer between the interior and exterior spaces.Each stone utilized in this project has been meticulously cut to a thin profile and is integrated with advanced backing mesh technology. This innovative approach conserves our natural resources and bolsters safety and provides excellent sound insulation, ensuring a tranquil indoor environment.
Credits
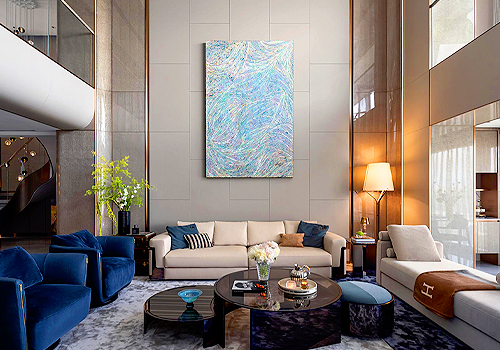
Entrant Company
Zoom Design
Category
Interior Design - Residential

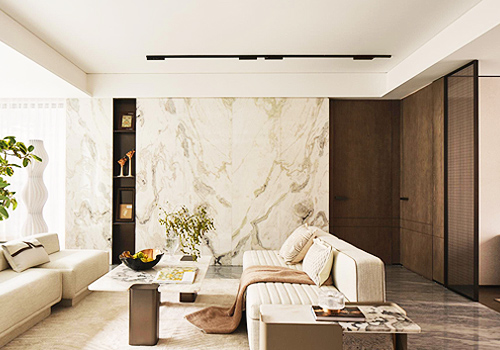
Entrant Company
SRD DESIGN
Category
Interior Design - Residential

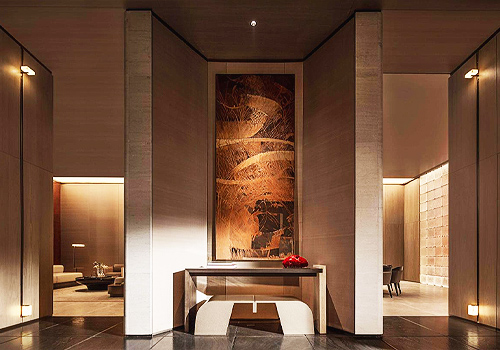
Entrant Company
Mind Design
Category
Interior Design - Civic / Public

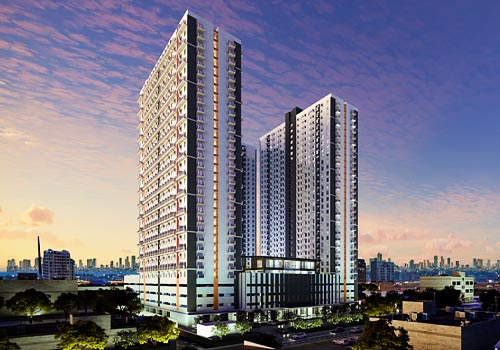
Entrant Company
Avida Land, Corp.
Category
Property Development - Commercial Low-Rise Development

