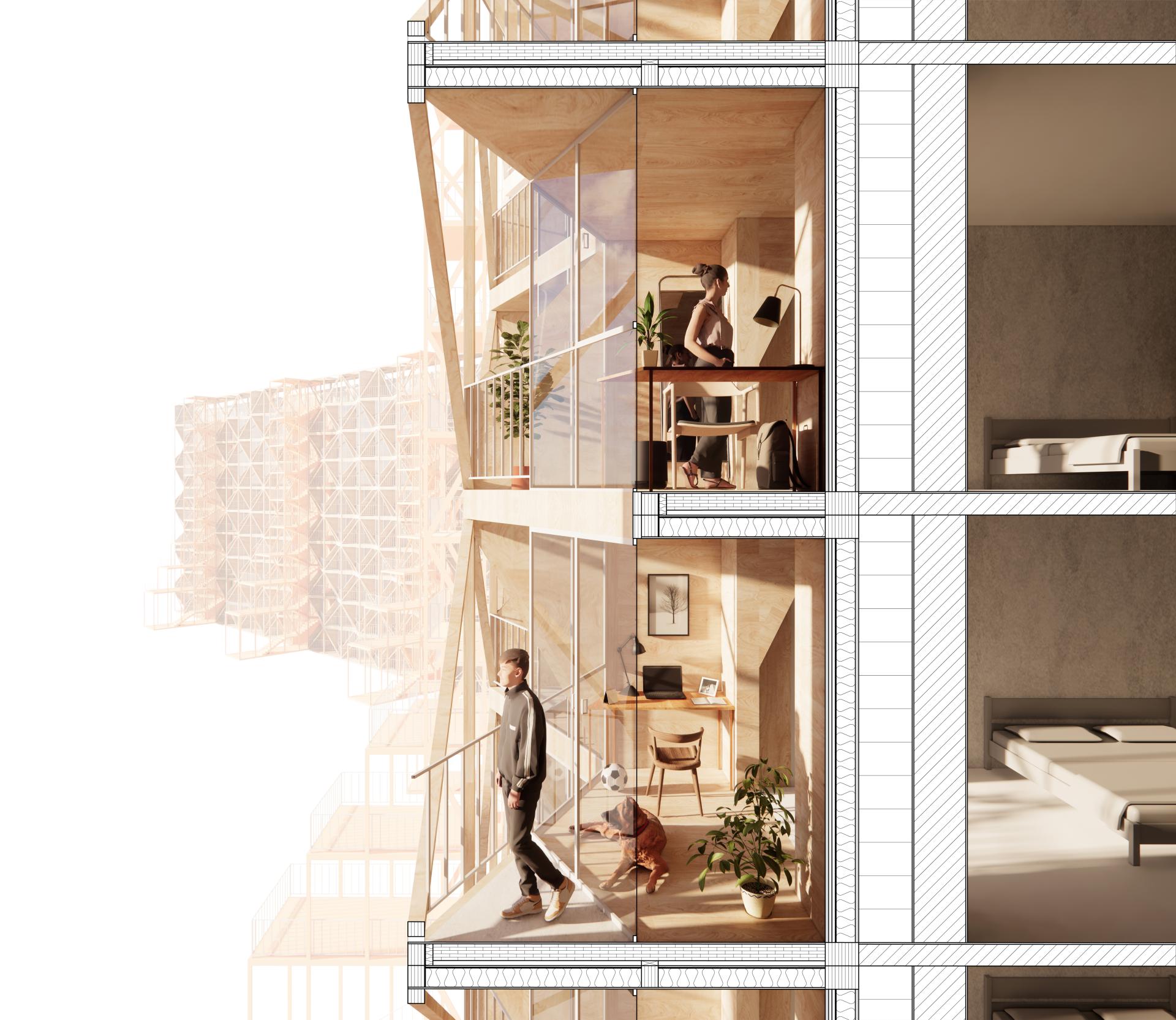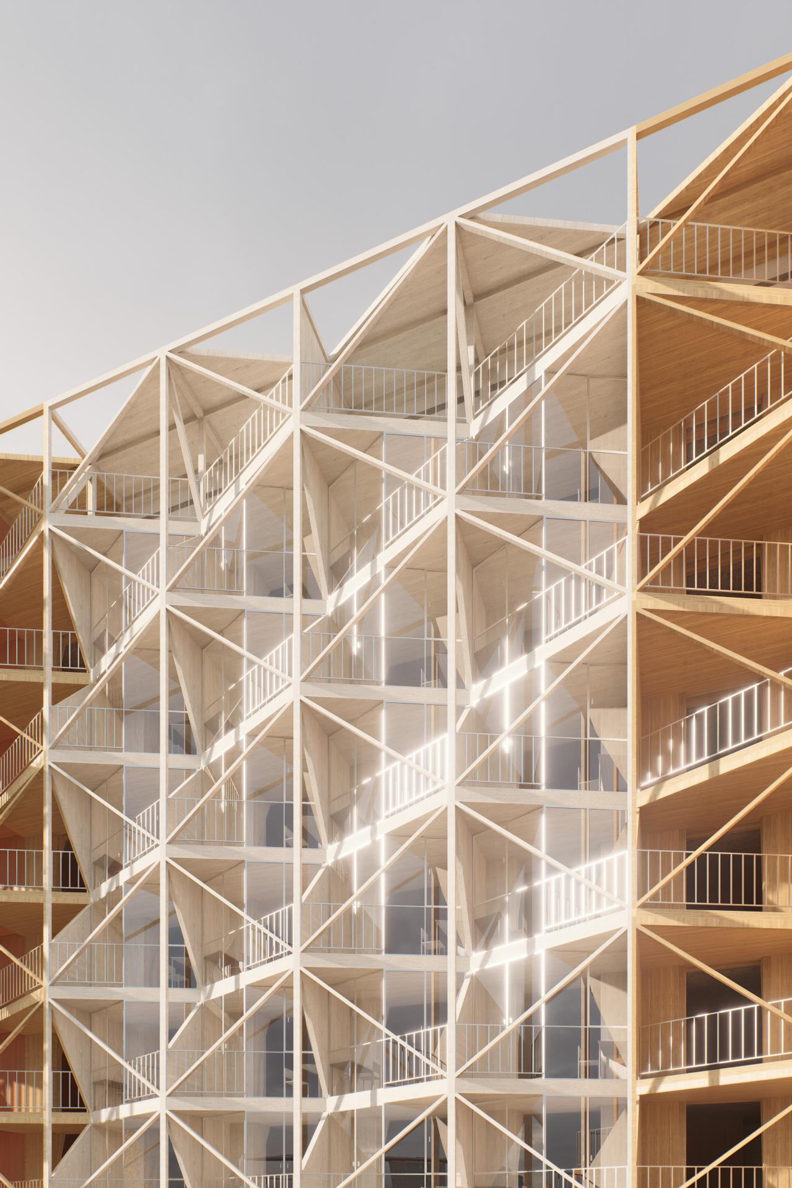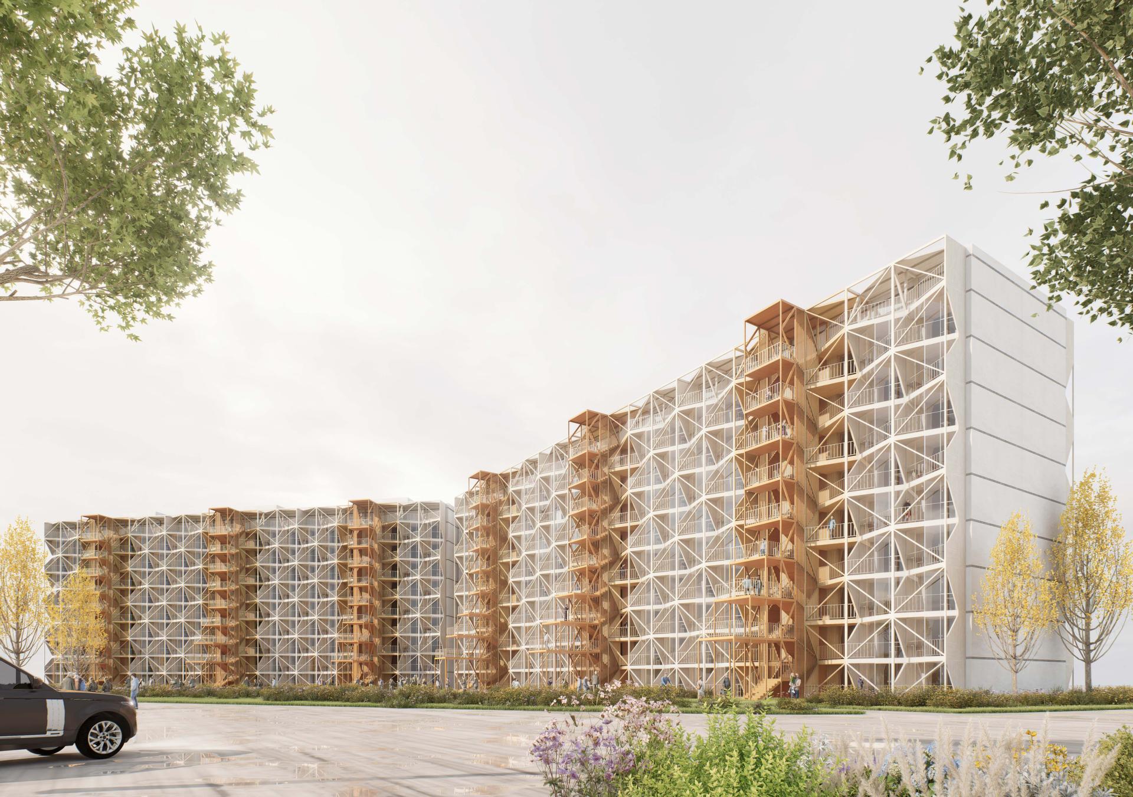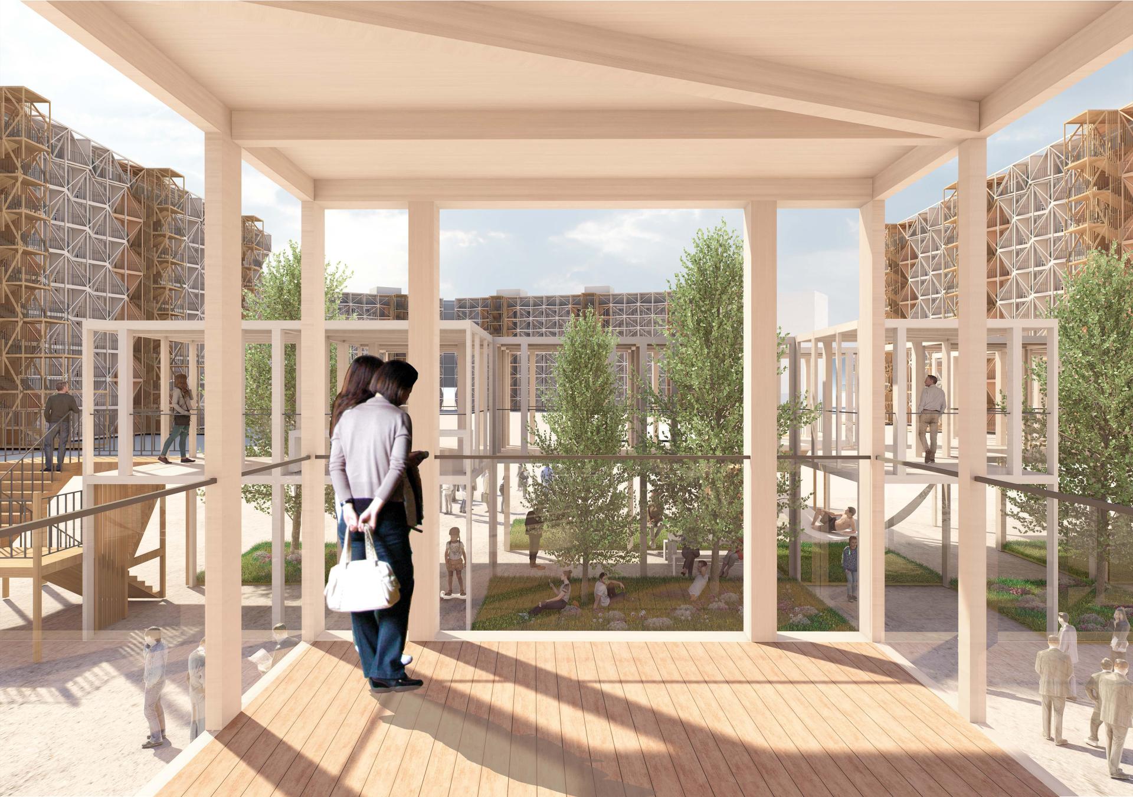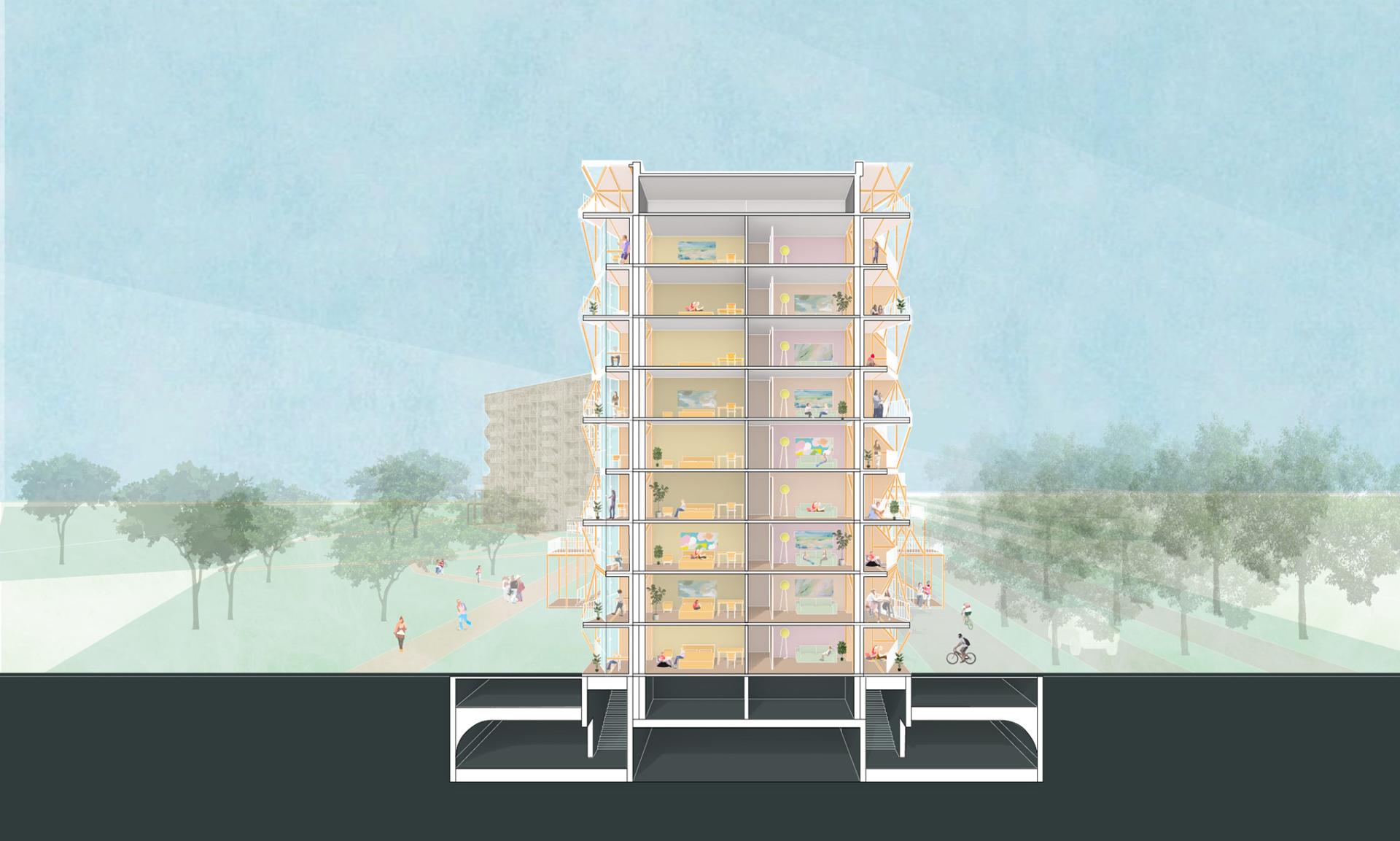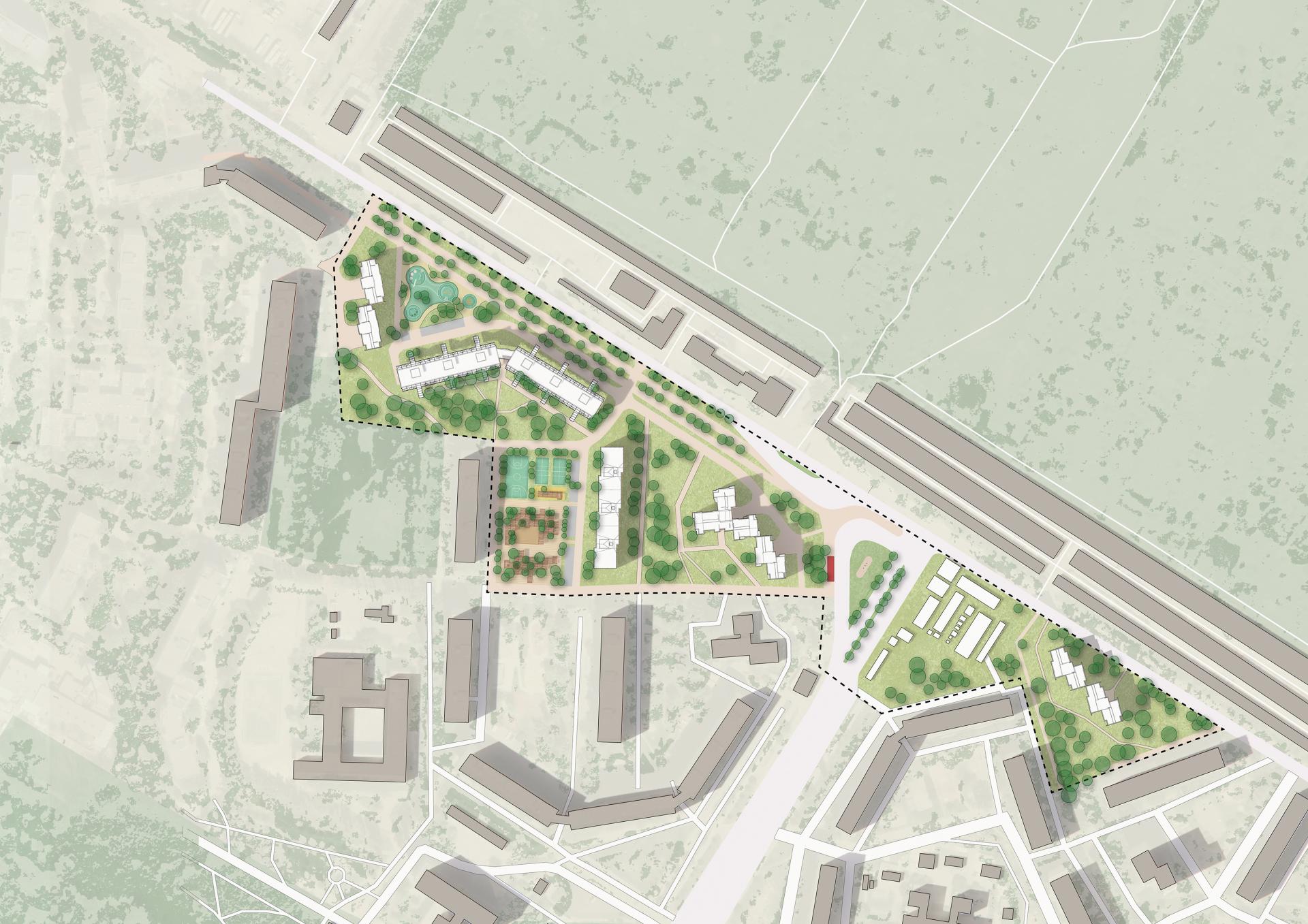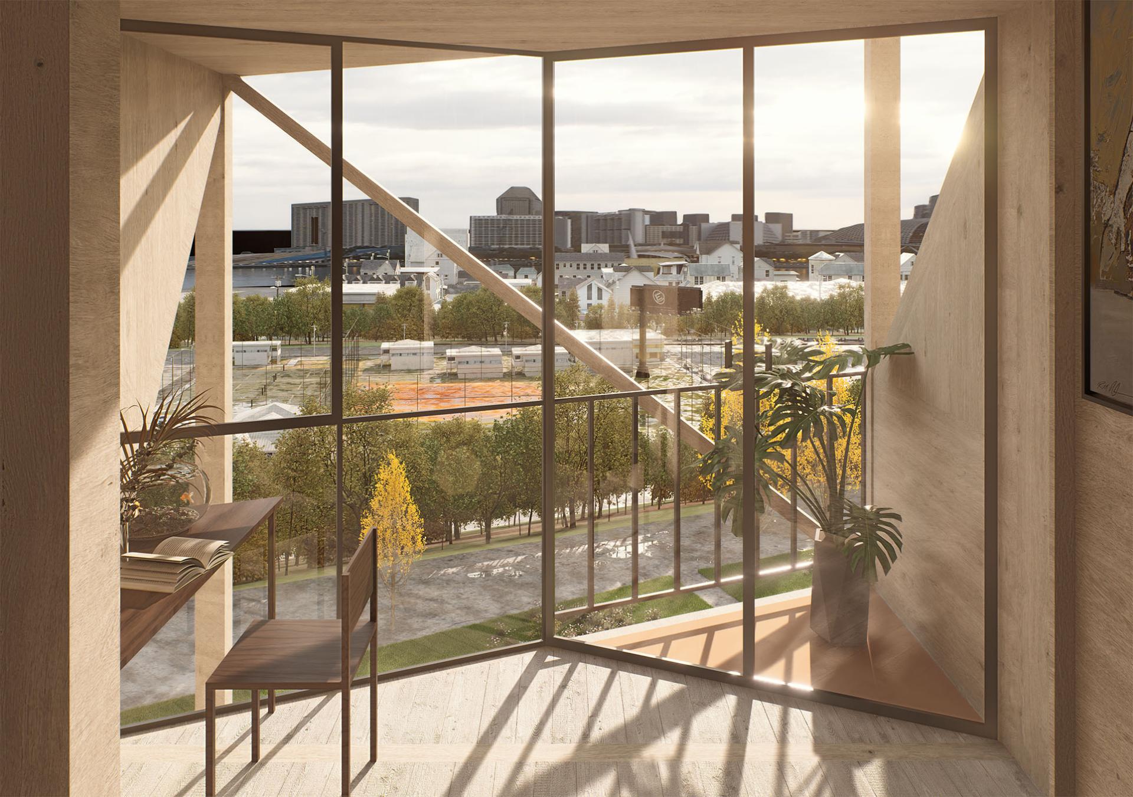
2025
Vertical Community
Entrant Company
Y&S Studio
Category
Architecture - Apartments
Client's Name
Country / Region
United States
This project aims to develop modular systems to retrofit existing concrete housing blocks and revitalize public areas. The core idea of this project is to create opportunities for residents to have visual and verbal interaction with multiple neighbors in the vertical direction through the addition of external modules to the apartment, thereby combating the feelings of anxiety and loneliness that commonly arise after the war, the modules include bedroom extension, living room extension, kitchen extension, and external staircases. The outer sides of each model are designed with symmetrical triangles, which create double-height spaces on part of the balcony, providing better lighting conditions while increasing the chances of neighborly interaction.
All the modules are made of mass timber sources from Ukraine, with the warm tones of the wood enhancing the psychological healing effect after the war, and creating more vibrant spaces. Various community public activity spaces can also be formed through flexible combinations of the modules. Structurally, the modules have support structures attached to on side of the original building that can be embedded under the concrete floor slabs, improving the damaged concrete load-bearing structure. Additionally, wooden walls and floor slabs connected to the support structure are equipped with insulation, enhancing the overall building's thermal insulation and energy efficiency.
Credits
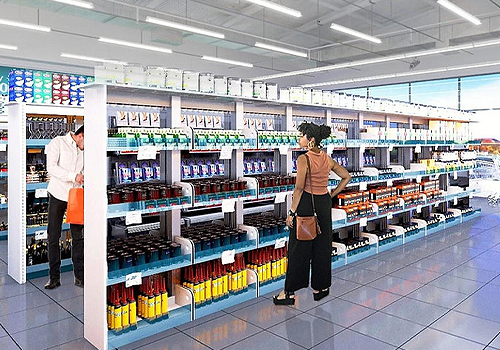
Entrant Company
JSA
Category
Lighting Design - Energy Saving Lighting Systems

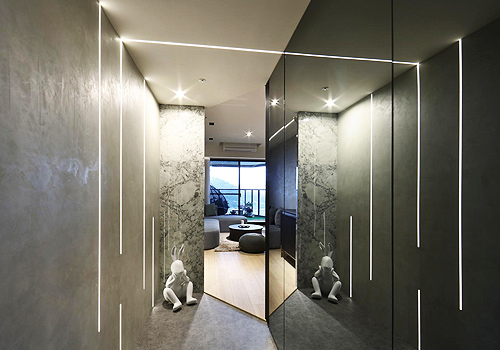
Entrant Company
QT Interior Design
Category
Interior Design - Living Spaces

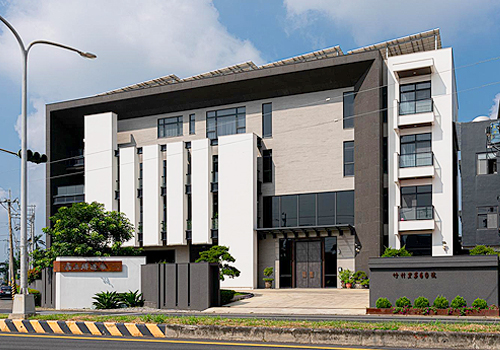
Entrant Company
TU CHIH MING ARCHITECTS OFFICE
Category
Architecture - Factories & Warehouses

