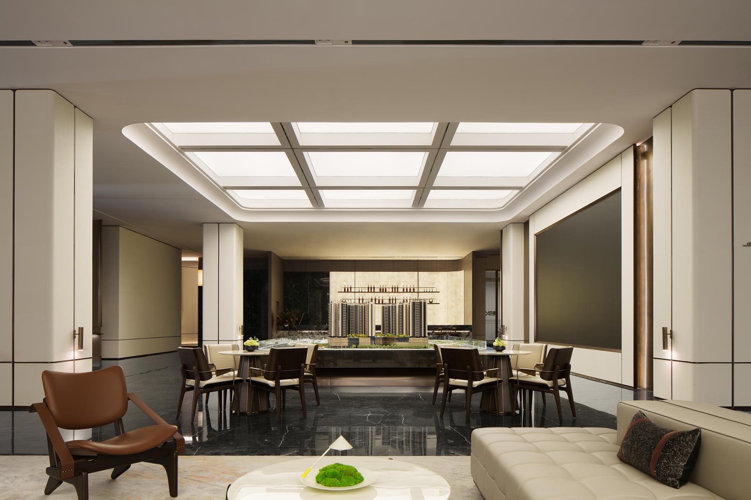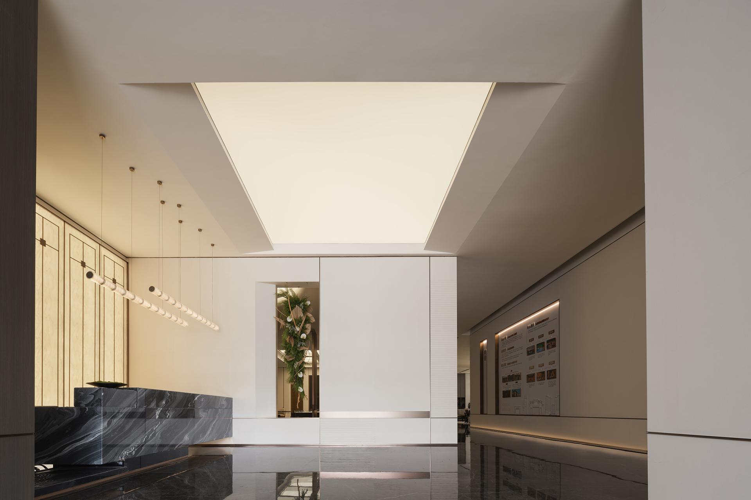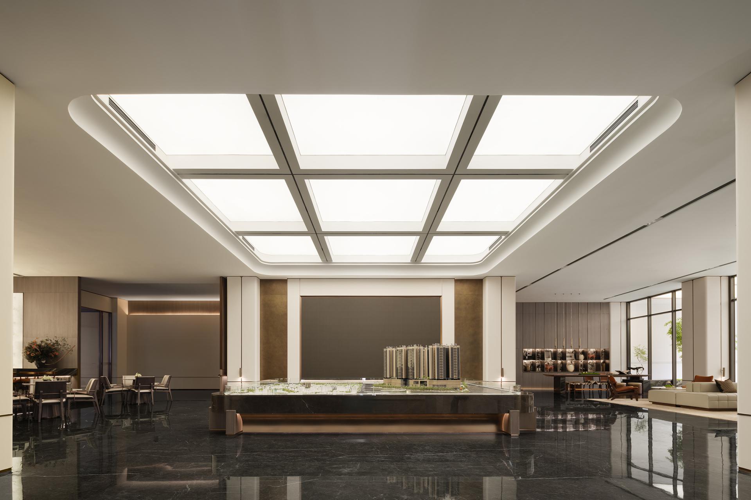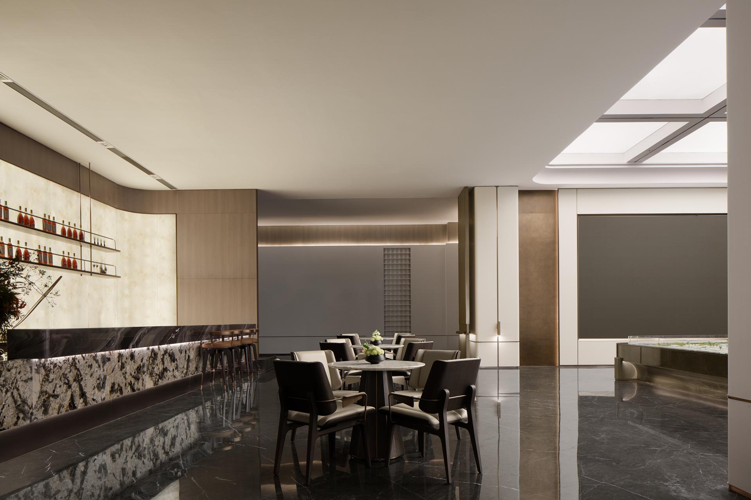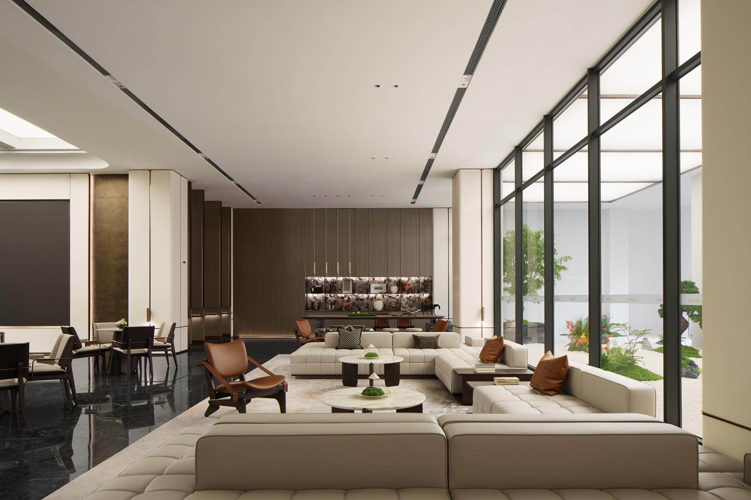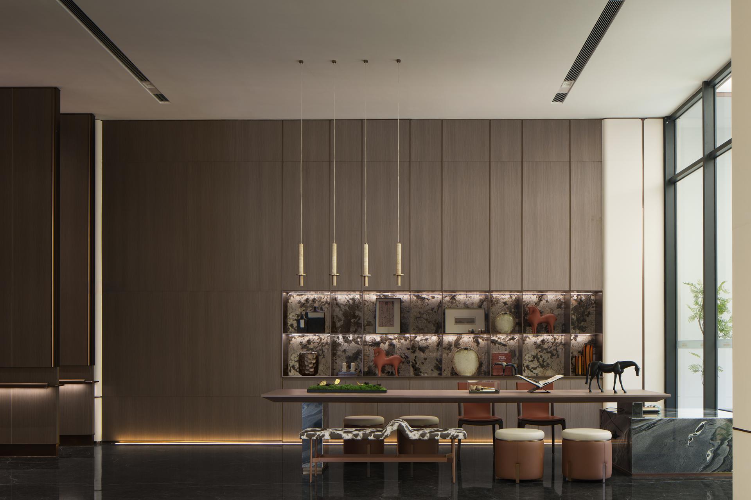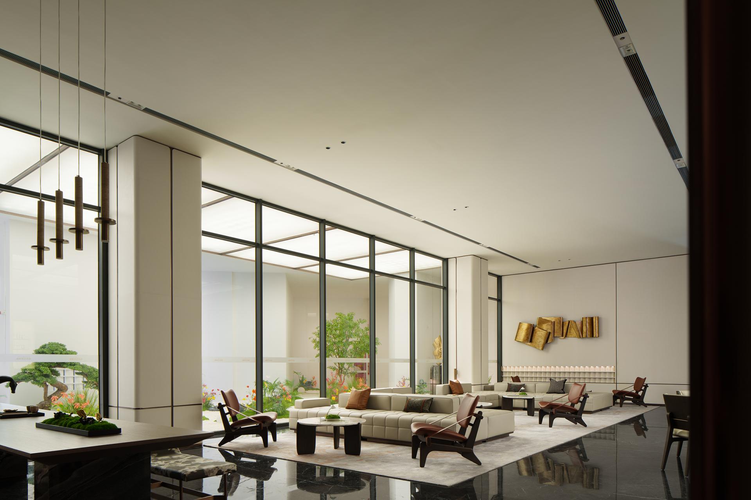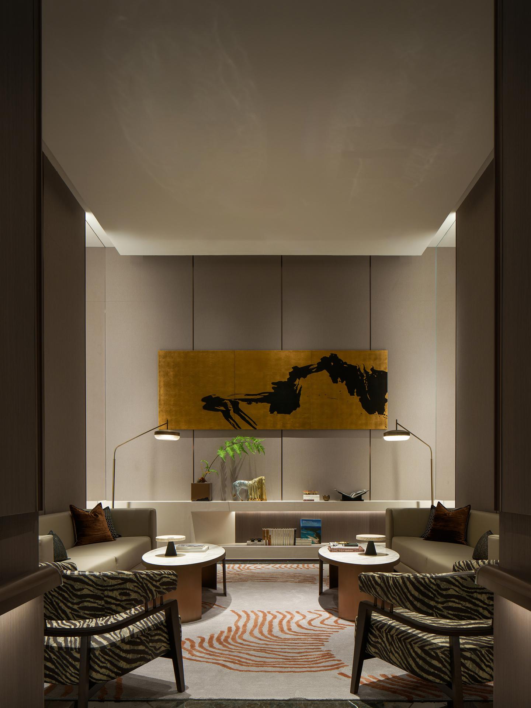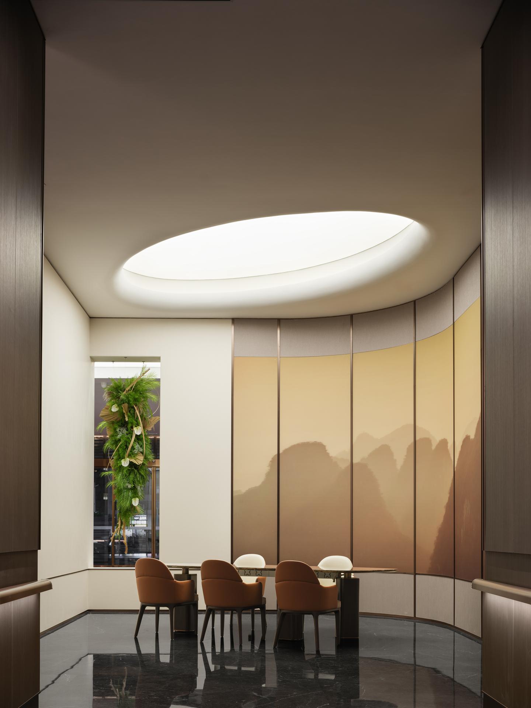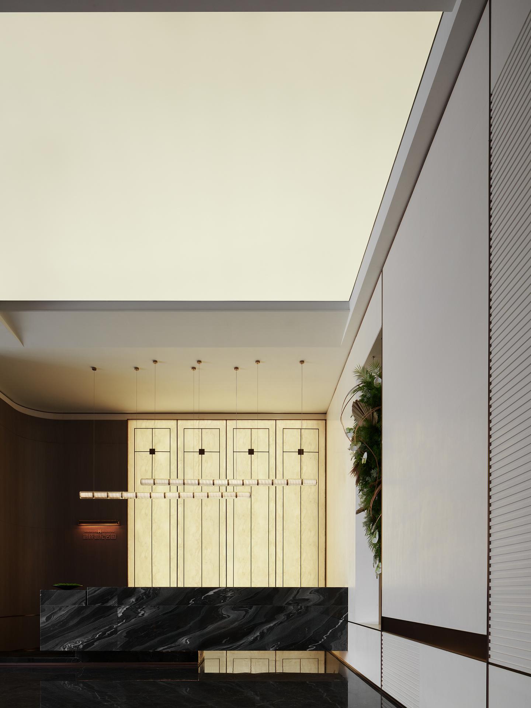
2025
Hongqiao Mansion Sales Center
Entrant Company
Chanku And Partners
Category
Interior Design - Commercial
Client's Name
Shenzhen Qiaotou Joint Stock Cooperation Company
Country / Region
China
The Hongqiao Mansion is located in Bao'an District, Shenzhen, nestled within the historic Qiaotou Village, which boasts a history of several hundred years, and it surrounded by mountains and the sea, with convenient transportation. In response to the project's characteristics and the needs of its residents, the designer adopted the theme of "urban nature" to create a multi-scenario experience space.Originally as a divided commercial site, so the project space has a predominantly commercial feel, requiring interior design to enhance the scene and atmosphere. The designer integrates site characteristics and fully leverages the interactive relationship between the building mass and the landscape. Through the skillful application of space and materials, they drew inspiration from nature, incorporating elements such as natural materials, greenery, and natural light into the design, aiming to create a tranquil oasis where nature and urban life coexist harmoniously, reflecting respect and care for both nature and human spirit.The interior design continues the architectural approach, with the floor plan themed around "seeking, discovering, and wandering" as the customer tour route. Different spaces and moods were integrated, using a clever "small-to-big, unique perspective" technique to reflect the natural location background, achieving a state of integration between nature and the building.In terms of decorative techniques, the design combines the floor plan with elevation and lighting design, reflecting the theme through the texture of furniture materials in each space. Art installations were used to outline the growth patterns of natural elements with minimalist straight lines, expressing the harmonious coexistence of man-made and natural environments.In terms of material application, the interior space featured beige and gray stone, corrugated stainless steel, and clean lines, creating a serene spatial atmosphere. Translucent stone walls, luminous ceiling membranes, and the elegant texture of luxury stone combined with brown leather furniture to evoke a natural and pure feeling. The color scheme primarily used beige and gray, infusing the space with tranquility and peace.
Credits
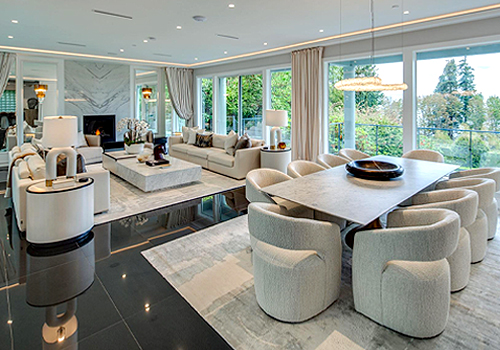
Entrant Company
Sublime Interior Design Ltd.
Category
Interior Design - Renovation

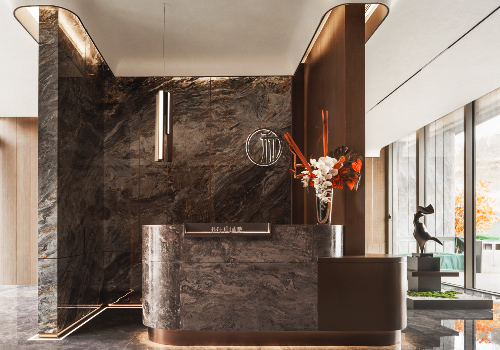
Entrant Company
Beijing Shanhe Jinyuan Art and Desing Stock Co., Ltd.
Category
Interior Design - Hospitality

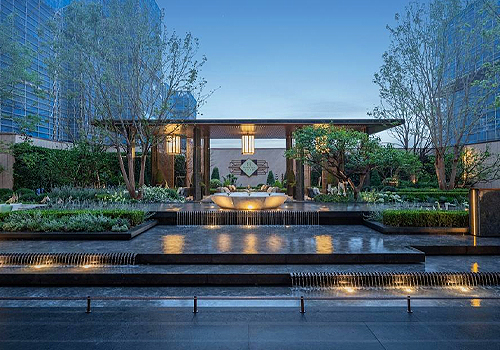
Entrant Company
ZSD
Category
Landscape Design - Residential Landscape

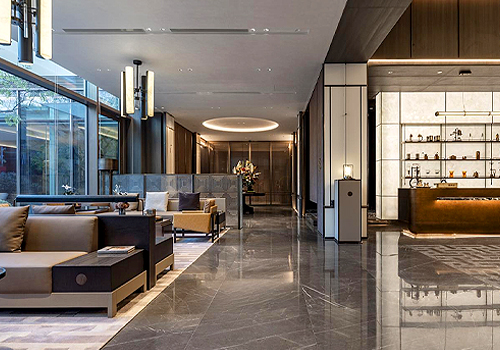
Entrant Company
Junhe (Beijing) Interior Design Co., Ltd
Category
Interior Design - Commercial

