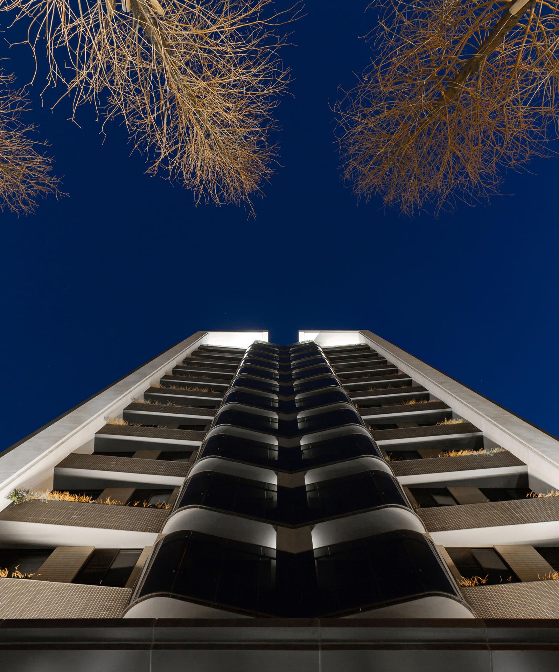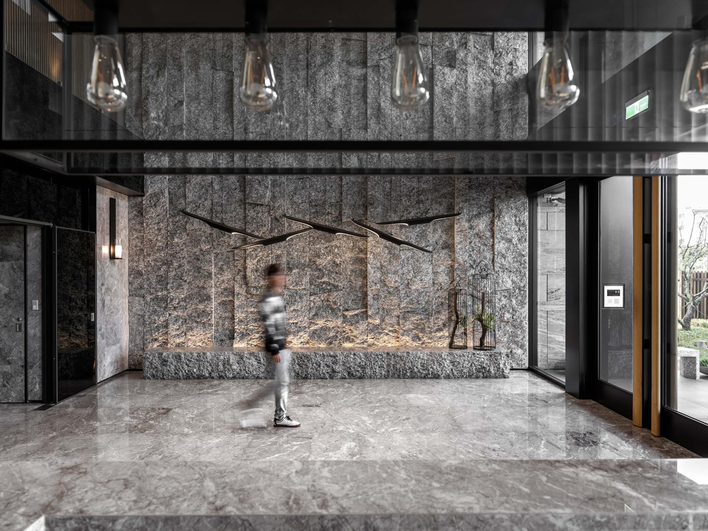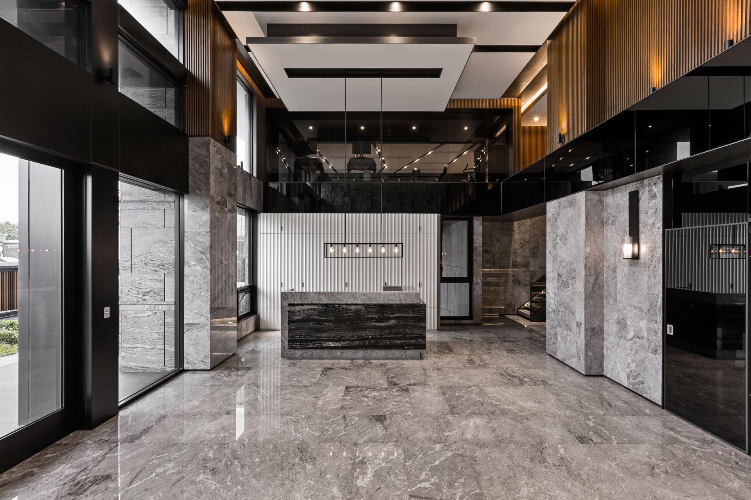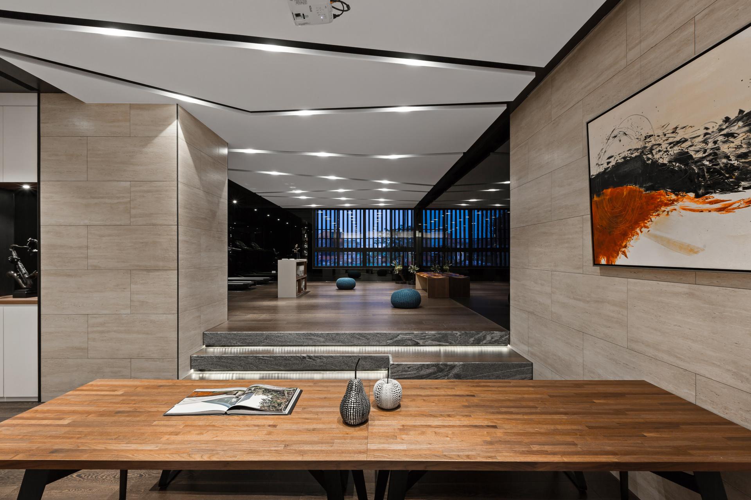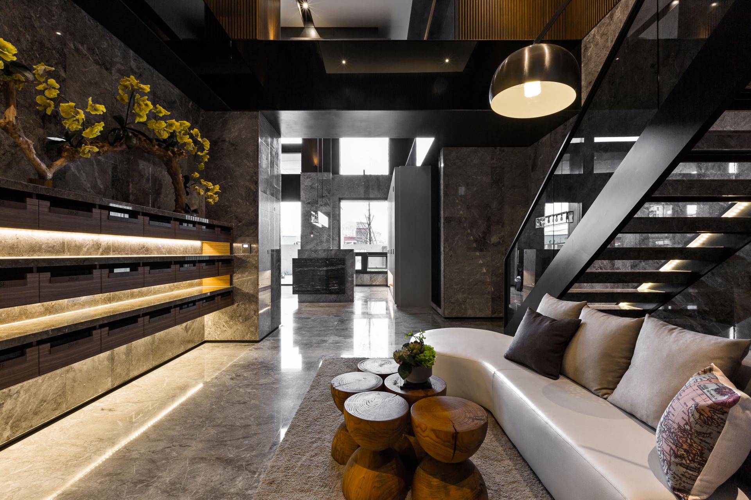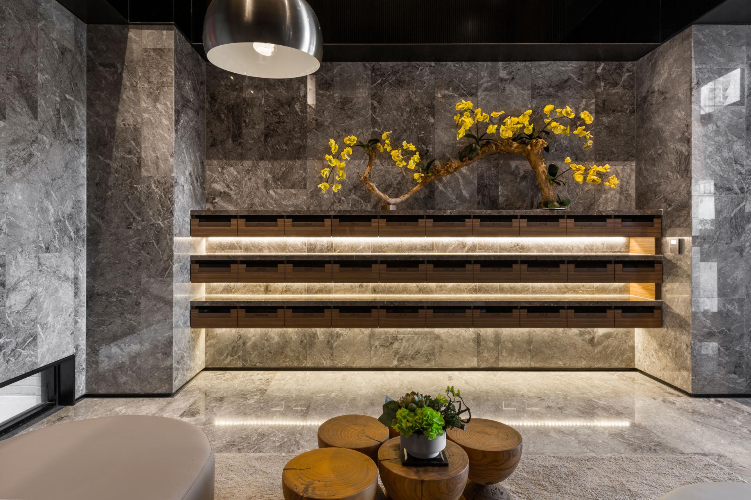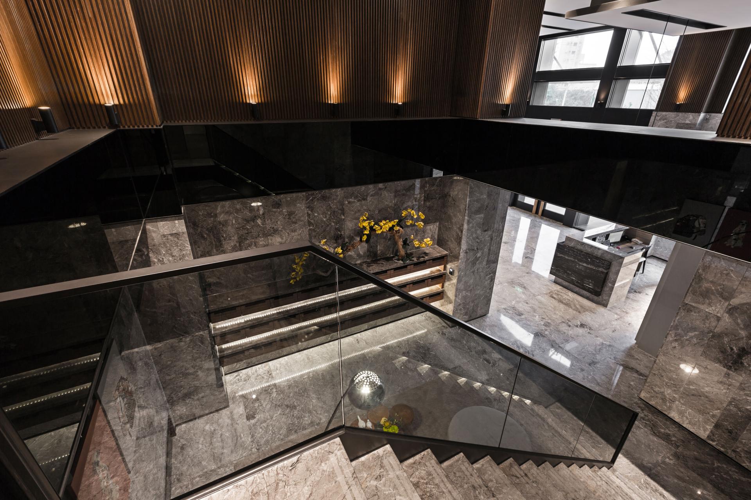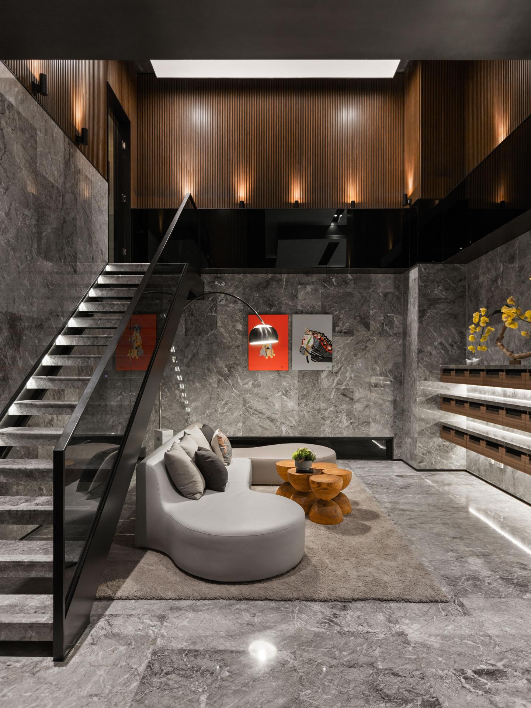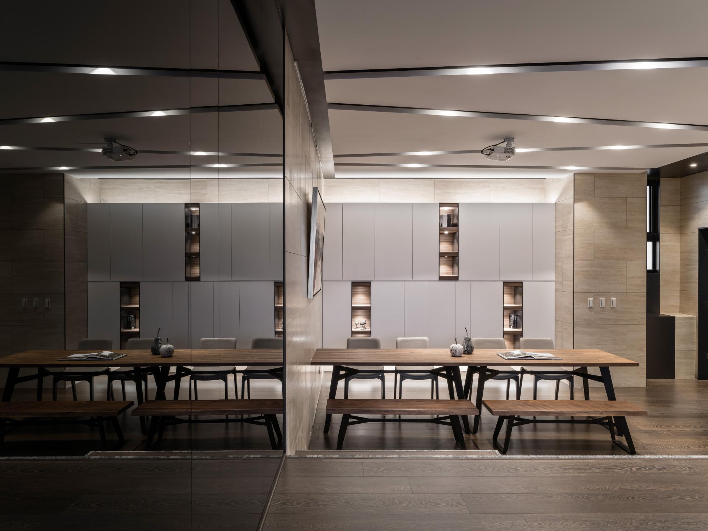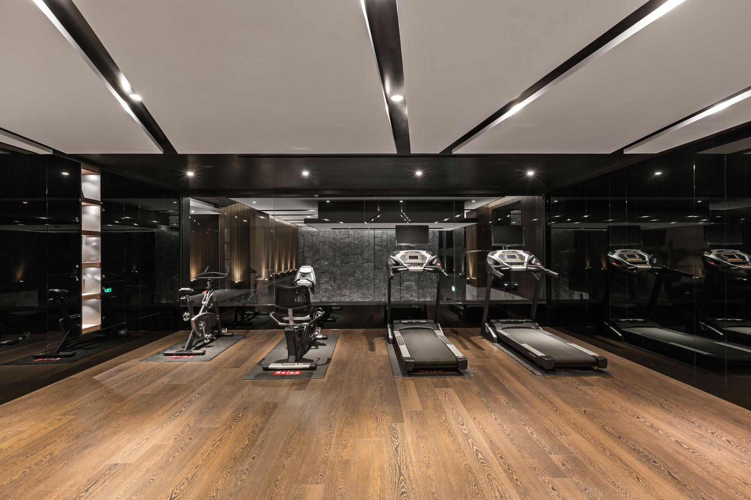
2025
Timeless Jade Sanctuary
Entrant Company
TENART SPACES DESIGN
Category
Interior Design - Hospitality
Client's Name
CHUNGLI CONSTRUCTION
Country / Region
Taiwan
This project delineates an innovative design for the communal facilities of an apartment property situated on Taoyuan Terrace, often referred to as the “hometown of thousands of ponds.” This enchanting locale, enveloped by an abundance of ponds and lush fields, fosters a serene ecological environment conducive to a slow-living lifestyle. Drawing inspiration from the unique allure of this region, the designer has meticulously woven local natural elements into the architectural concept, creating a striking image of harmony and balance. This design not only enhances the aesthetic appeal but also serves as a symbolic representation of the community's future growth and prosperity.
To address the diverse needs of residents, the designer has thoughtfully conceived a range of public amenities, including a state-of-the-art gym, an engaging parent-child interaction area, and a tranquil reading nook. Each space is curated to ensure functionality while maintaining a spacious and luminous ambiance that invites relaxation and comfort. This masterful design establishes a peaceful sanctuary amidst the vibrancy of city life, providing an oasis where residents can relish the tranquility and beauty that surrounds them. Such a nurturing environment encourages a deep connection with nature and fosters a sense of community, ultimately enriching the quality of life for all who reside there.
Upon entering the expansive, high-ceilinged lobby on the first floor, visitors are immediately captivated by the striking use of grey stone that adorns the space. The natural textures of the stone intertwine harmoniously, forming a delicate artistic tapestry that draws the eye. Bathed in the warm glow of thoughtfully designed lighting fixtures, the lobby radiates an air of intellectual elegance, creating an inviting atmosphere for residents and guests alike. The staircase leading to the second floor serves as a testament to this design ethos, crafted from the same luxurious grey marble as the lobby. Its seamless integration into the overall aesthetic reflects exquisite simplicity, while the refined stone texture enhances the sophistication of the environment. Handrails made of transparent glass impart a sense of weightlessness and transparency, inviting an open, airy feel that enhances the visual expansiveness of the space.
Credits
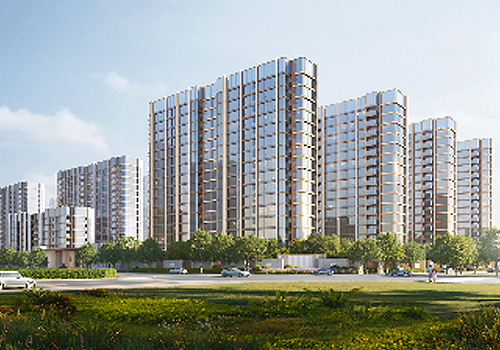
Entrant Company
HZS Design Holding Company Limited
Category
Architecture - Residential High-Rise

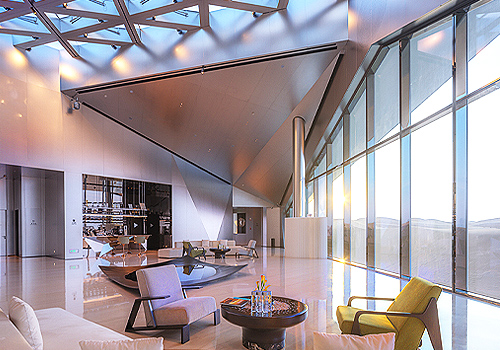
Entrant Company
Hangzhou Chudian Soft Decoration Design Co., Ltd
Category
Interior Design - Boutique

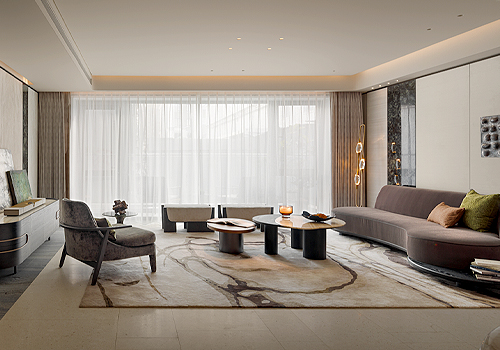
Entrant Company
SRD DESIGN
Category
Interior Design - Residential

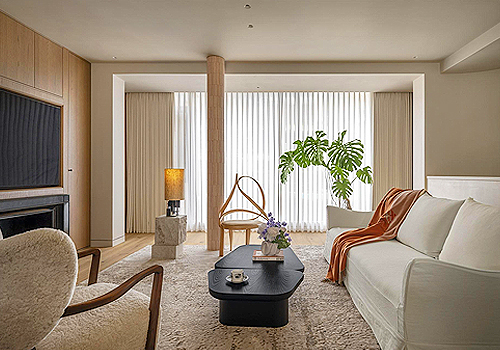
Entrant Company
New Hongcheng (Beijing) Holdings Group Co., Ltd
Category
Interior Design - New Category

