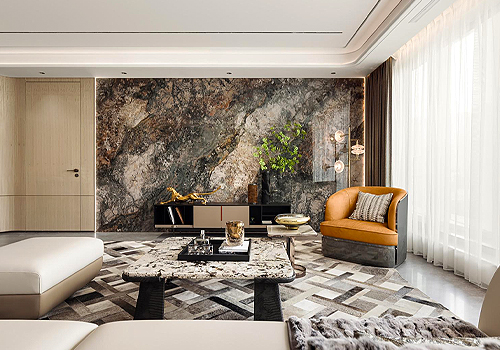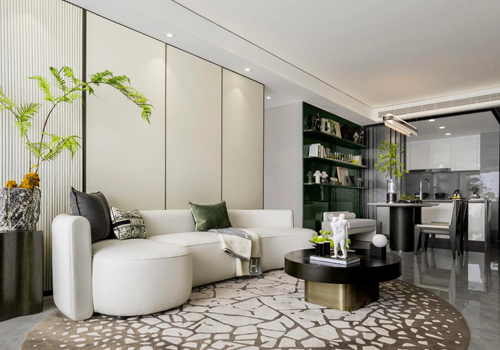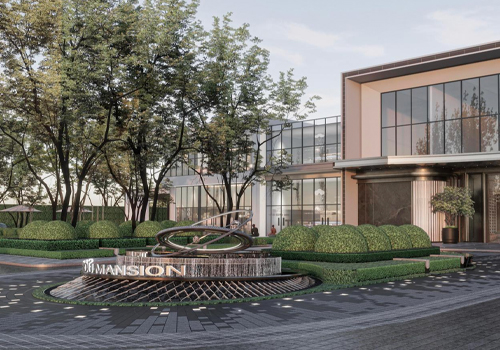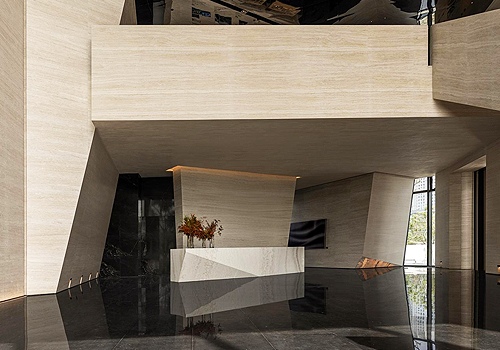
2024
Starbucks Office
Entrant Company
dwp | design worldwide partnership
Category
Interior Design - Office
Client's Name
Coffee Concepts Retail Co., Ltd.
Country / Region
Thailand
The Starbucks office, located on levels 11 and 12 of Exchange Tower in Bangkok, covers a total area of 2,600 sqm and was completed in August 2024. Designed by dwp, this workspace reflects the forward-thinking ethos of Starbucks, embracing hybrid working and supporting the company's future growth, including new business ventures. The design aims to foster human connection, productivity, and collaboration, while staying true to Starbucks' sustainability goals.
One of the office’s standout features is the multifunctional bar area, which serves as the social heart of the space. Employees and guests use this area throughout the day for coffee making, testing, and social interaction. Positioned centrally, the bar connects with various areas, making it a hub for collaboration and informal gatherings. The space can also be divided for smaller meetings or events, enhancing flexibility.
Another distinctive element of the design is the acoustic panel waffle ceiling, which incorporates wood patterns inspired by Starbucks' branding. This feature not only provides aesthetic appeal but also serves a practical purpose by absorbing sound, creating a quieter and more focused environment. The design balances form and function, bringing Starbucks' signature craftsmanship into the office while maintaining an efficient, comfortable space for employees.
The design concept also reflects the company's mission of nurturing human connection. The office supports various working styles, from collaborative zones to private areas suited for focused work. The layout is tailored to meet the evolving needs of the organisation, including the integration of new business units.
Sustainability played a key role in material selection, with the use of tiles, acoustic panels, and laminate contributing to an eco-friendly workspace. Despite the challenges posed by the building’s older infrastructure and tight timeline, the renovation has transformed the office into a vibrant, flexible space that welcomes employees, partners, and guests alike.
Credits

Entrant Company
PREMIER JADE DESIGN
Category
Interior Design - Residential


Entrant Company
ZEST ART
Category
Interior Design - Residential


Entrant Company
JH DESIGN
Category
Landscape Design - Residential Landscape


Entrant Company
ONE-CU Interior Design Lab
Category
Interior Design - Exhibits, Pavilions & Exhibitions










