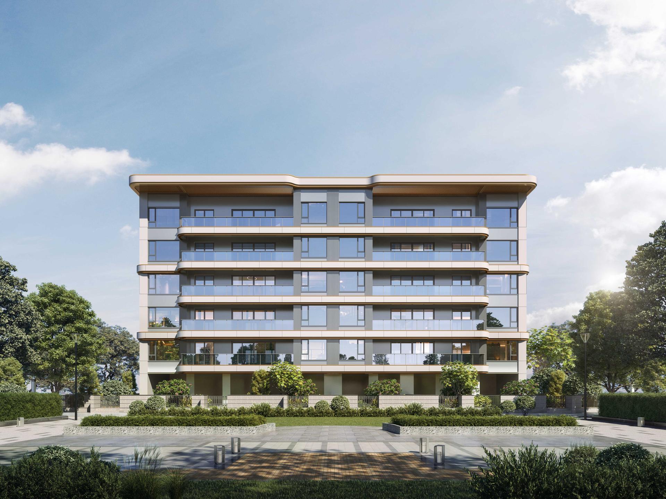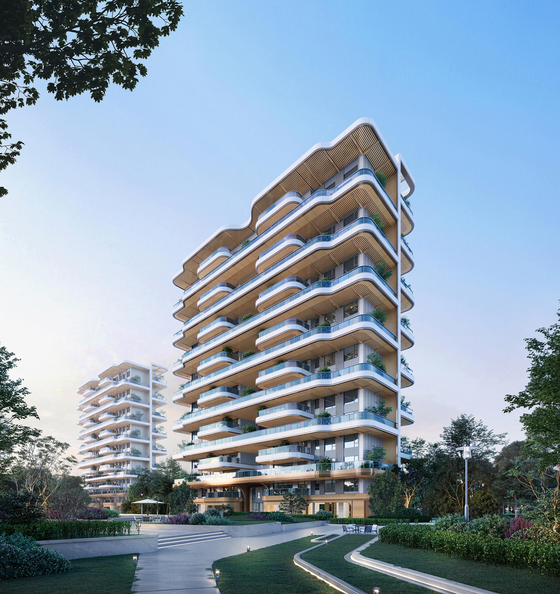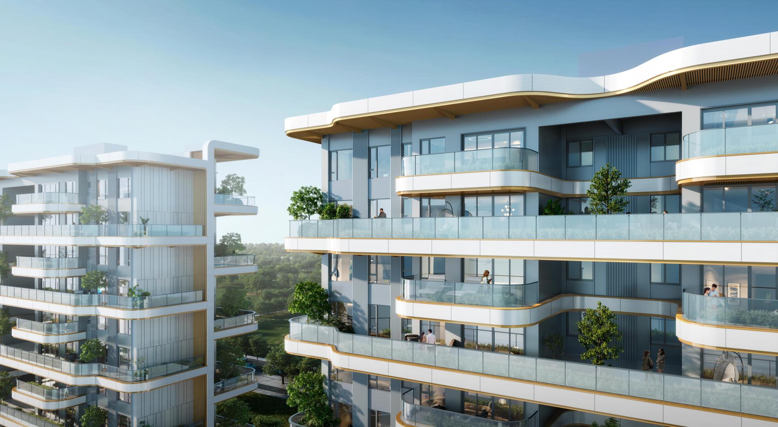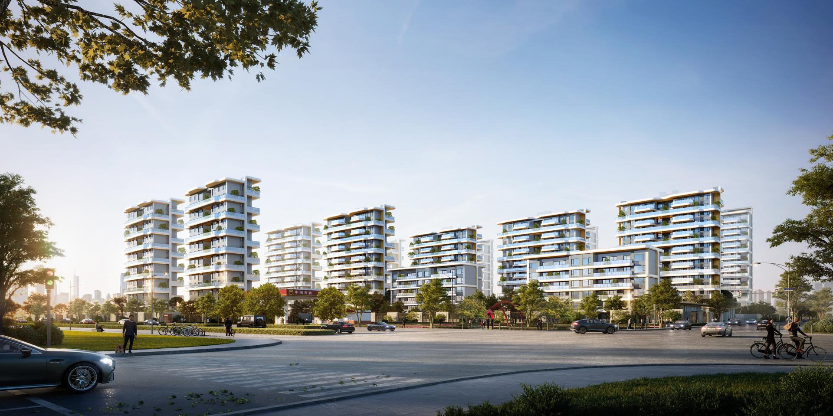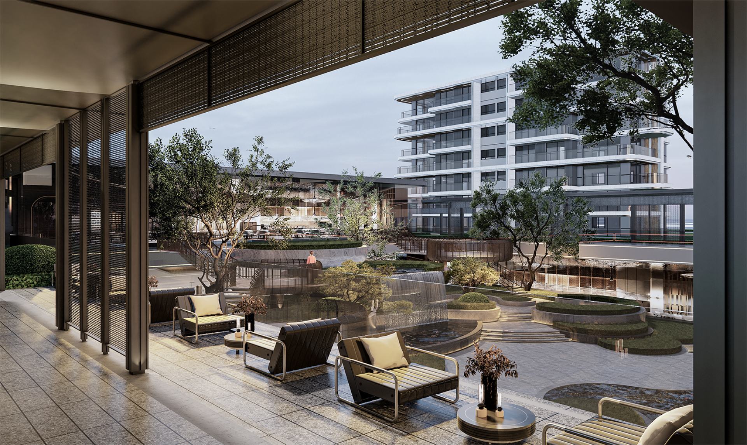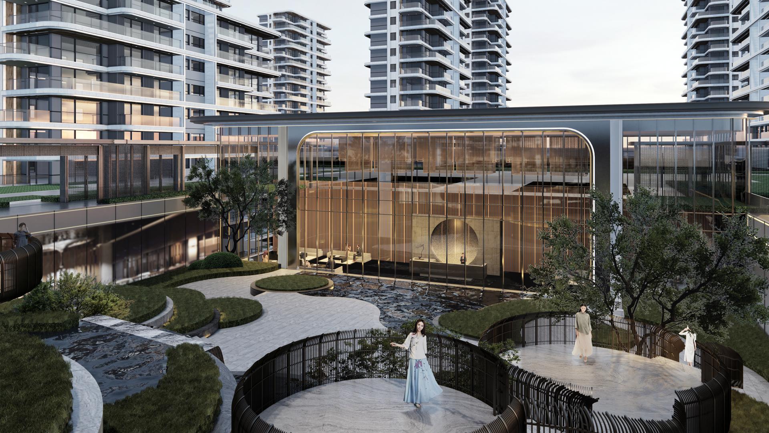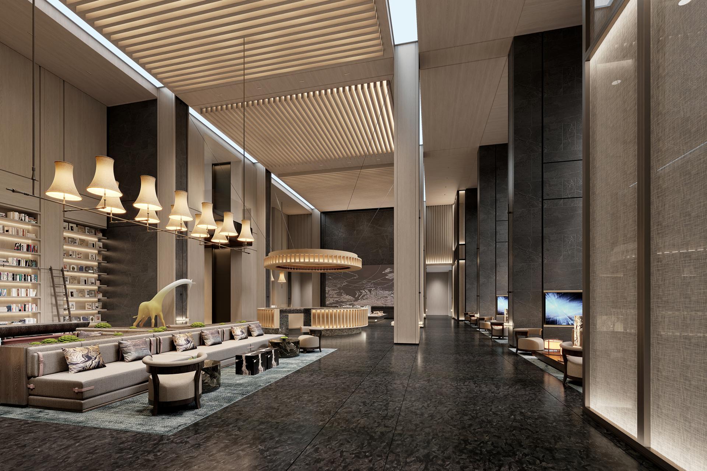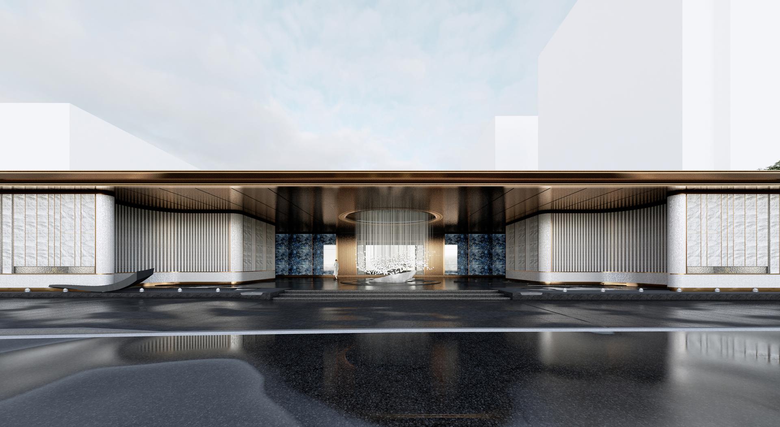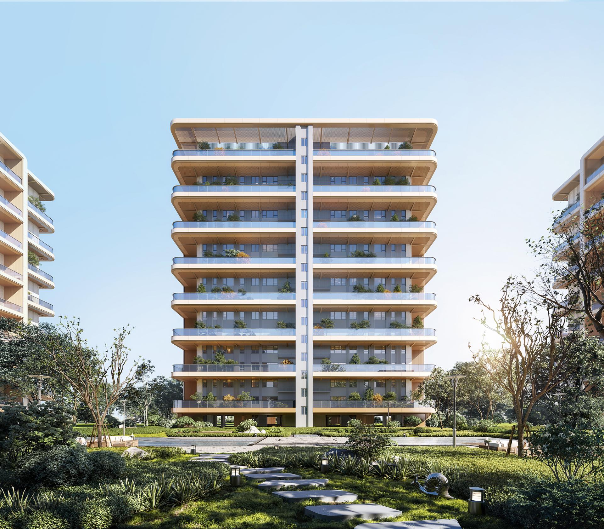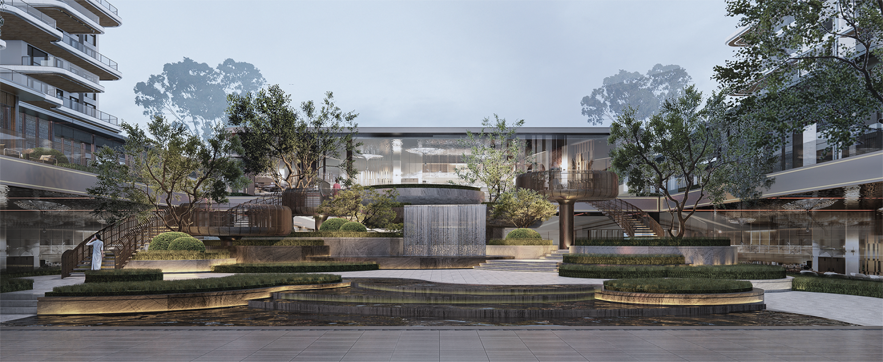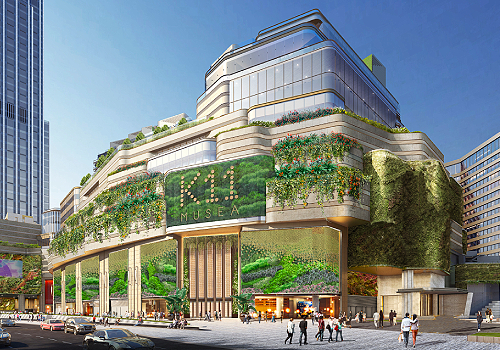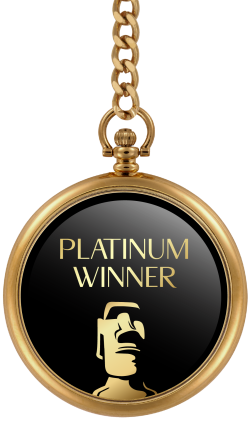
2024
West of the land J-9-5# Plot Residential Project
Entrant Company
Shanghai Jianke Architectural Design Institute Co.,Ltd
Category
Architecture - Residential High-Rise
Client's Name
Binhai County city renewal construction and Development Co., Ltd.
Country / Region
China
Nestled on the shores of the Yellow Sea in Binhai County,our project is born in a pleasant environment with the aim of creating an ecological,livable,and efficient residential setting.This project integrates the essence of traditional Chinese courtyard houses,the greenery of rooftop gardens, the luxury of villas,and the convenience of modern elevator buildings,ushering in a new chapter of urban forest garden residences and setting a new benchmark for luxury homes for the elite in Binhai.
The layout of the project revolves around landscaped green spaces,creating a convenient and interconnected transportation network through a circular main road within the community.The inward-facing landscape axis cleverly connects the residential buildings with the central green space, forming a visual focal point and strengthening functional aggregation. The design incorporates elements of the ocean,forests,and homecoming,emphasizing tactile and formal sensations.The panoramic garden space layout, multidimensional three-dimensional green spaces, and all-age outdoor living experiences immerse residents in the picturesque marine atmosphere and the beautiful journey home,creating a three-dimensional coastal garden style.
The project also includes a double-layer Jianghai Aesthetic Clubhouse, featuring a sunken courtyard,reception rooms, private banquet halls, swimming pool pavilions,gyms,yoga rooms,and other high-end facilities to meet homeowners' pursuit of high-quality living.The void deck on the ground floor of the residences reaches a height of 3.6 meters,equipped with multi-functional spaces such as unit entry halls, guest reception areas, social spaces,children's playgrounds,and sports facilities,adding infinite enjoyment to the daily lives of homeowners.
The architectural image is modern,simple,and grand.By skillfully combining the regional culture of Binhai with the streamlined design of modern yachts,a dynamic yet elegant architectural form is created. The walls feature a white-gray alternating real stone paint,simulating the texture of natural stone,providing both strength and visual depth. Glass railings are used for balconies and terraces, making the overall building more transparent and lightweight.The base of the building is made of weather-resistant and easy-to-maintain brown aluminum panels, exuding stability and warmth,showcasing luxury and prestige.The high-rise buildings incorporate elegant treatment methods through distinct roof structures and well-arranged building forms,breaking away from traditional tripartite facade compositions.Through the interplay of components,angles,and detailed treatments, a rich spatial dynamism and shadow effect are created.
Credits
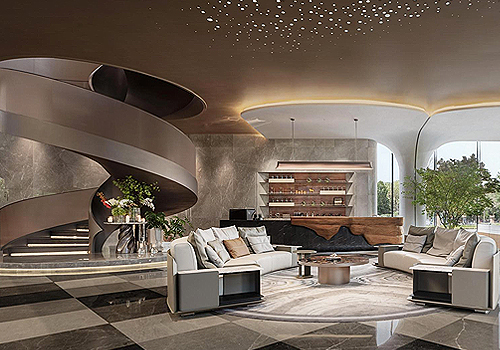
Entrant Company
Beijing Shanhe Jinyuan Art and Design Stock Co., Ltd.
Category
Interior Design - Commercial

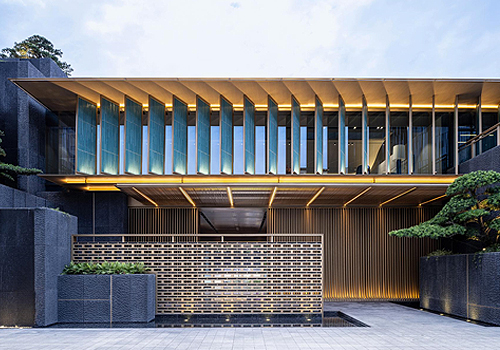
Entrant Company
line+ studio
Category
Architecture - Residential Low-Rise

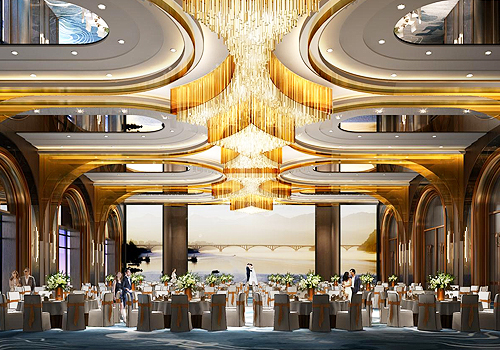
Entrant Company
KANGWEI DESIGN INC.
Category
Interior Design - Hotels & Resorts

