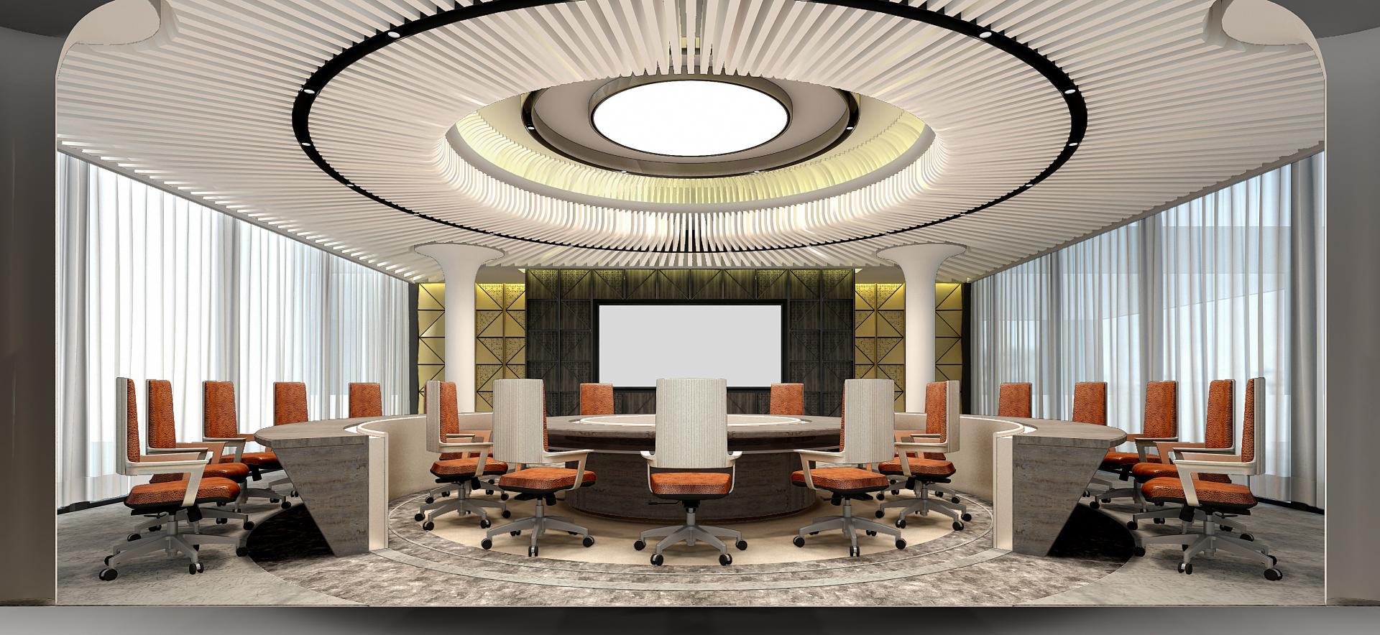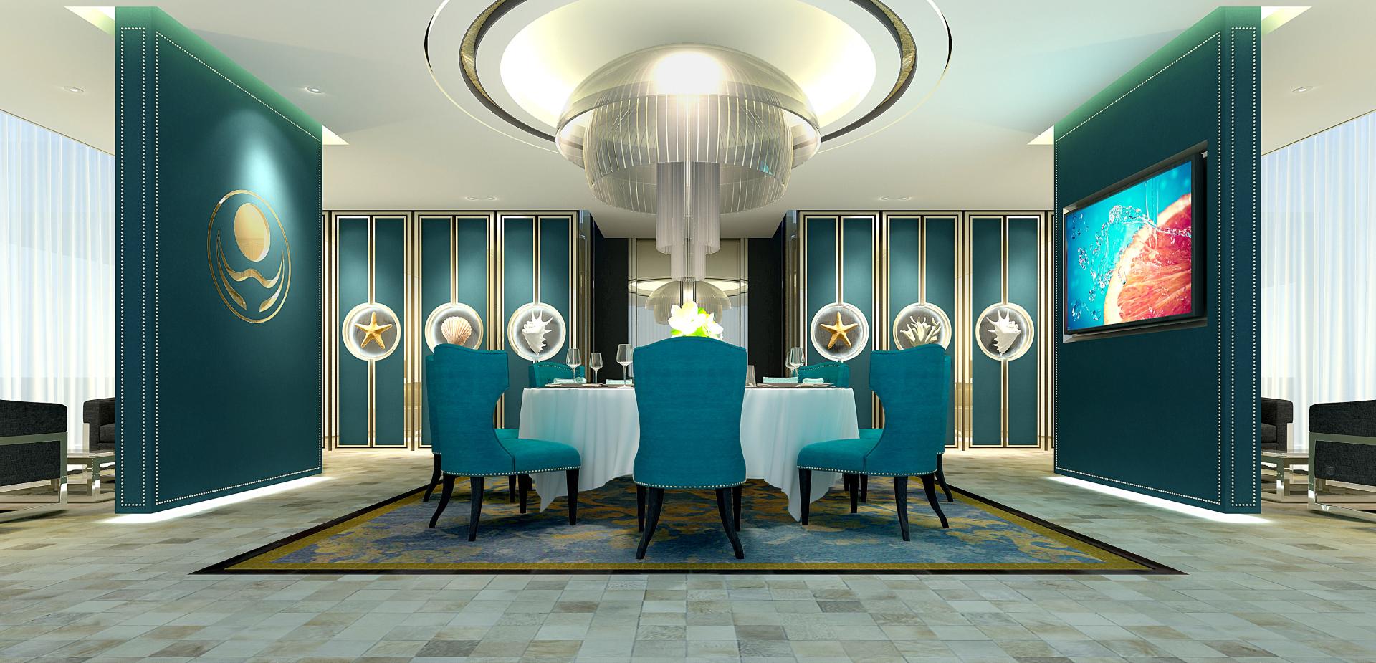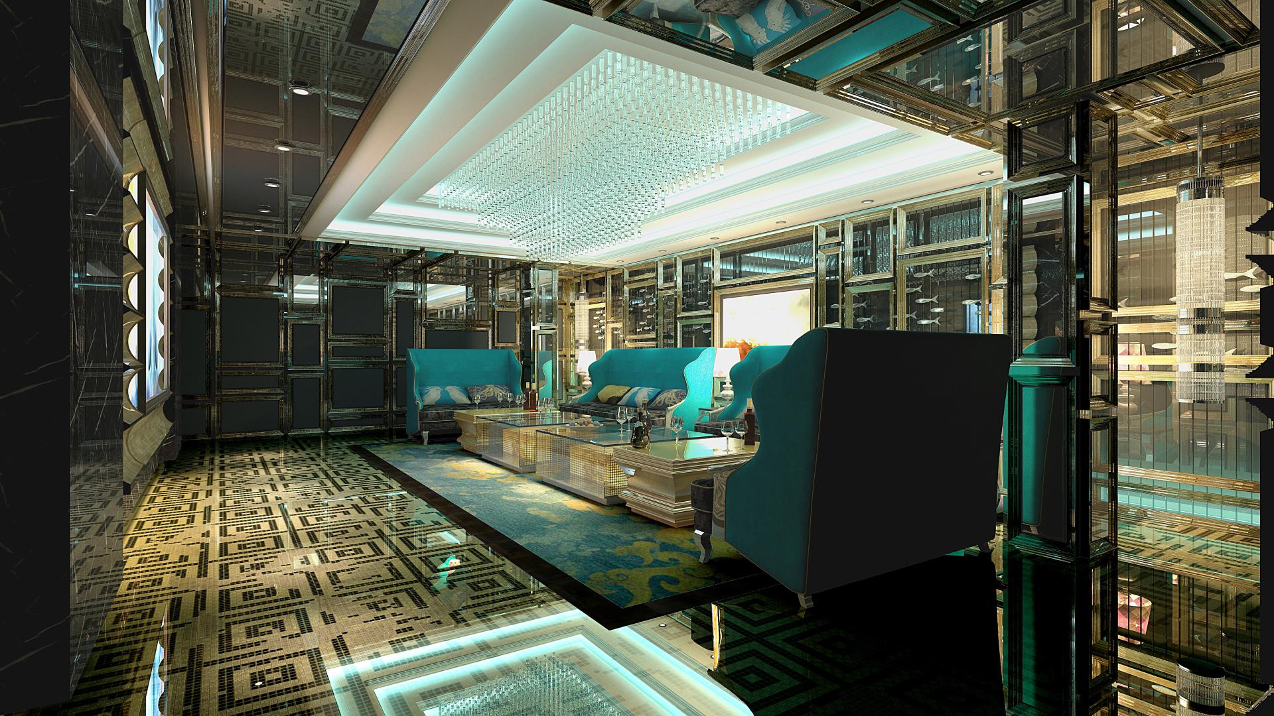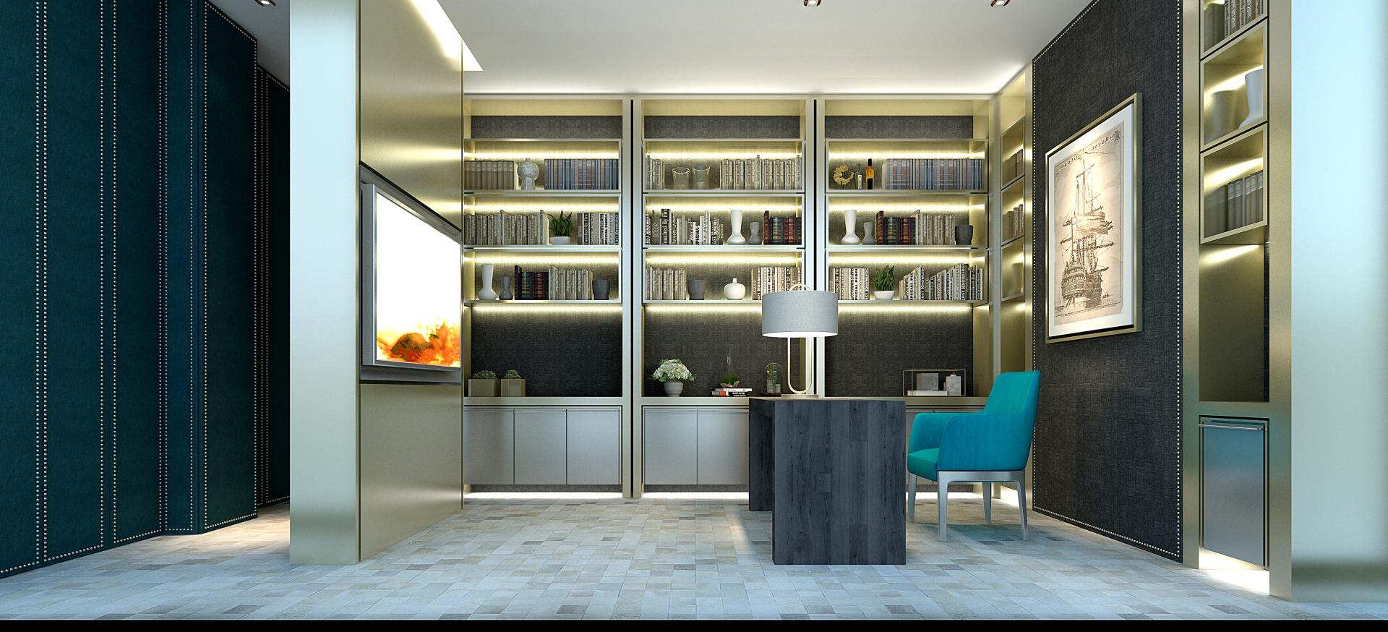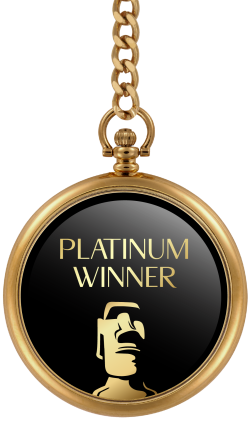
2024
Weiming Group Wendao Pavilion
Entrant Company
Kun Lin Fang , Ying Zhu
Category
Interior Design - Hospitality
Client's Name
Qinhuangdao Weiming Health City Development Co., Ltd.
Country / Region
China
The project is located on the coast of Changli, Qinhuangdao, adjacent to the famous resort Anaya. It is a clubhouse used by the owner's company for internal reception of hotels. The main functional areas include catering, guest rooms, conference reception, entertainment and supporting fitness, etc. Ten representative renderings of this case were selected to participate in the selection. The project is located on the beach near the sea, less than 50 meters away from the sea. With a unique geographical location, the owner hopes to have a set of modern high-end clubs for business reception, and finally adopted our proposal to take the ocean as the theme, using various marine elements and local characteristic elements and materials to apply to various spaces. The main colors of the ocean are the green color representing the sea water and the golden yellow of the beach. This kind of color is reflected in almost all spaces, and some white and black line blocks are mixed in the middle to decorate.
The design highlights of each functional area. The artistically treated undersea fish are decorated on the wall. All kinds of decorative paintings and works of art in the room are made of marine biological elements, ships and other materials. The high-level guest room is based on the famous Japanese painting Kanagawa Surfing as a reference to make a local characteristic velvet craft mural bed backboard. And look for relevant biological specimens in the local sea area as a display, and the specially customized jellyfish-shaped lighting, as if people are in the whole ocean world. Because the project was built on the beach, considering the humidity of the air and the corrosion of seawater, basically all parts of the design have been designed to prevent moisture and anti-salinization, and the relevant decorative materials have made such designs in the process. The project is a business reception club, and customers have relatively high requirements for lighting and acoustic processing.
Credits
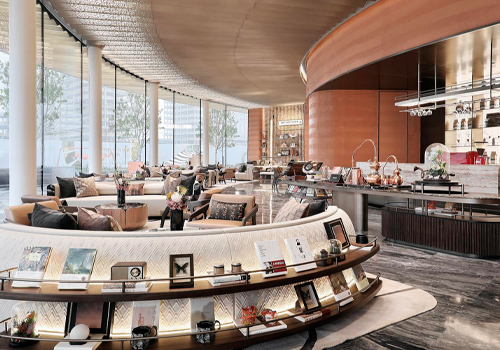
Entrant Company
Hangzhou Daquan Design
Category
Interior Design - Hospitality

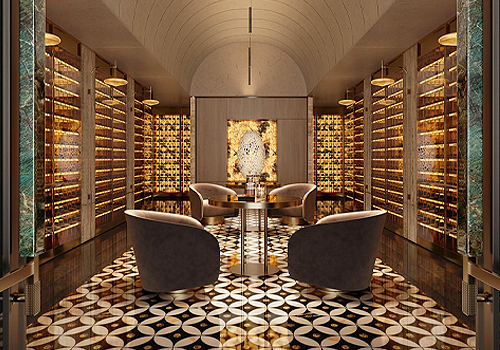
Entrant Company
METROPOLITAN DESIGN;YANG & ASSOCIATES GROUP
Category
Interior Design - Recreation Spaces

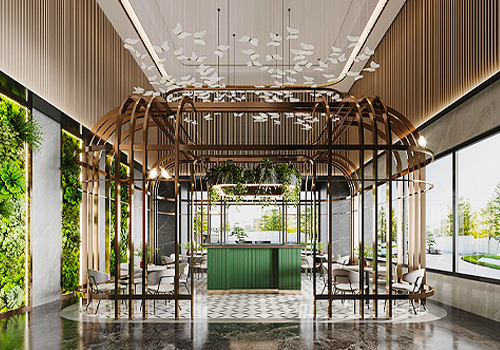
Entrant Company
C.L Design
Category
Interior Design - Recreation Spaces

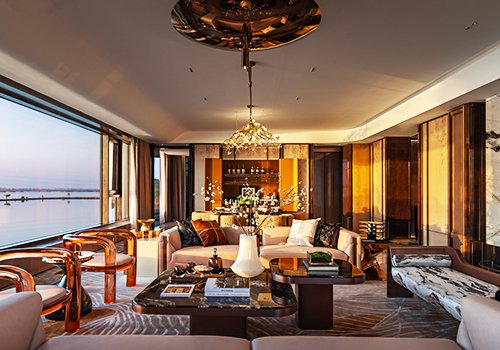
Entrant Company
Shenzhen Dikai Interior Design Co., Ltd.
Category
Interior Design - Residential


