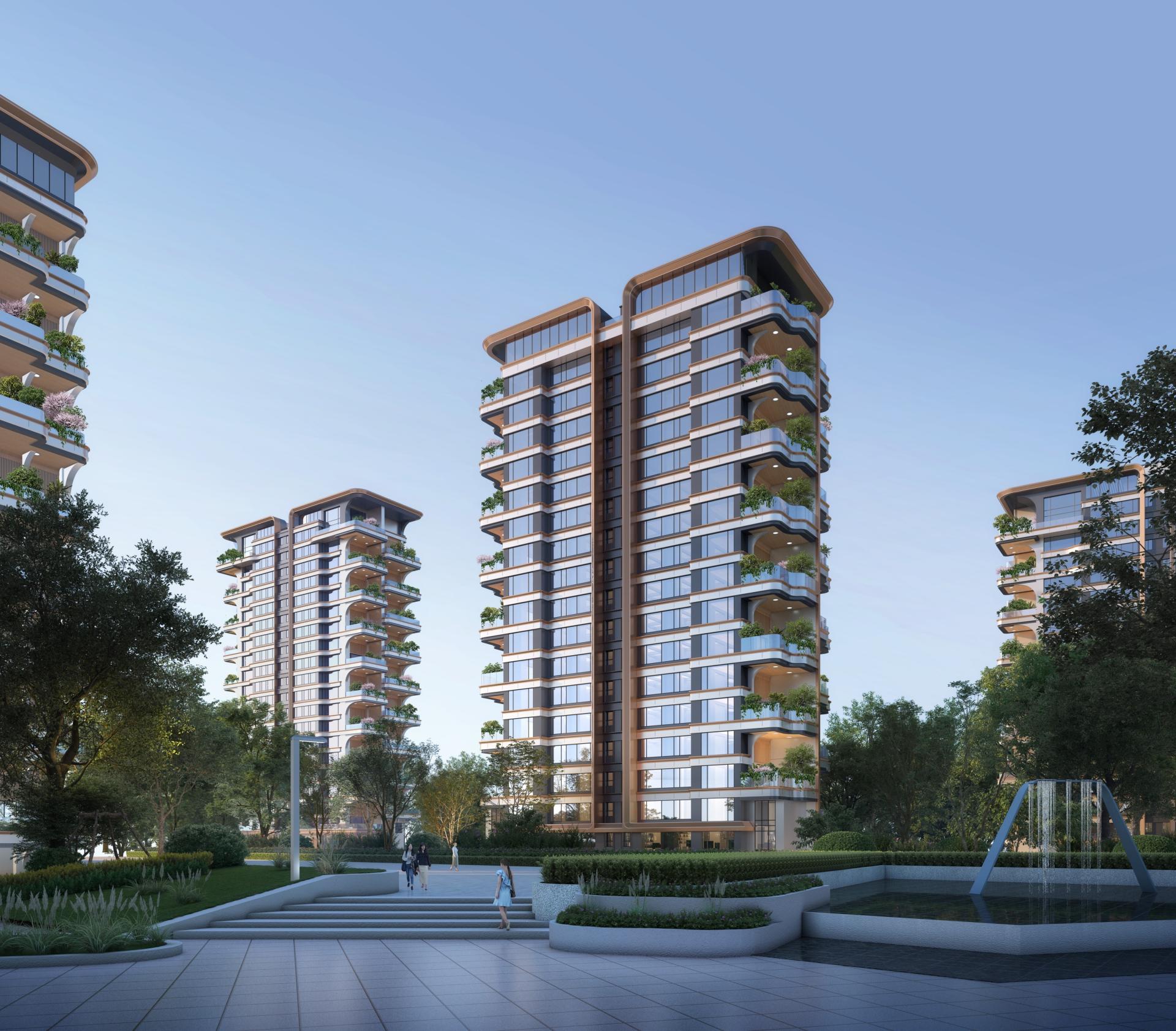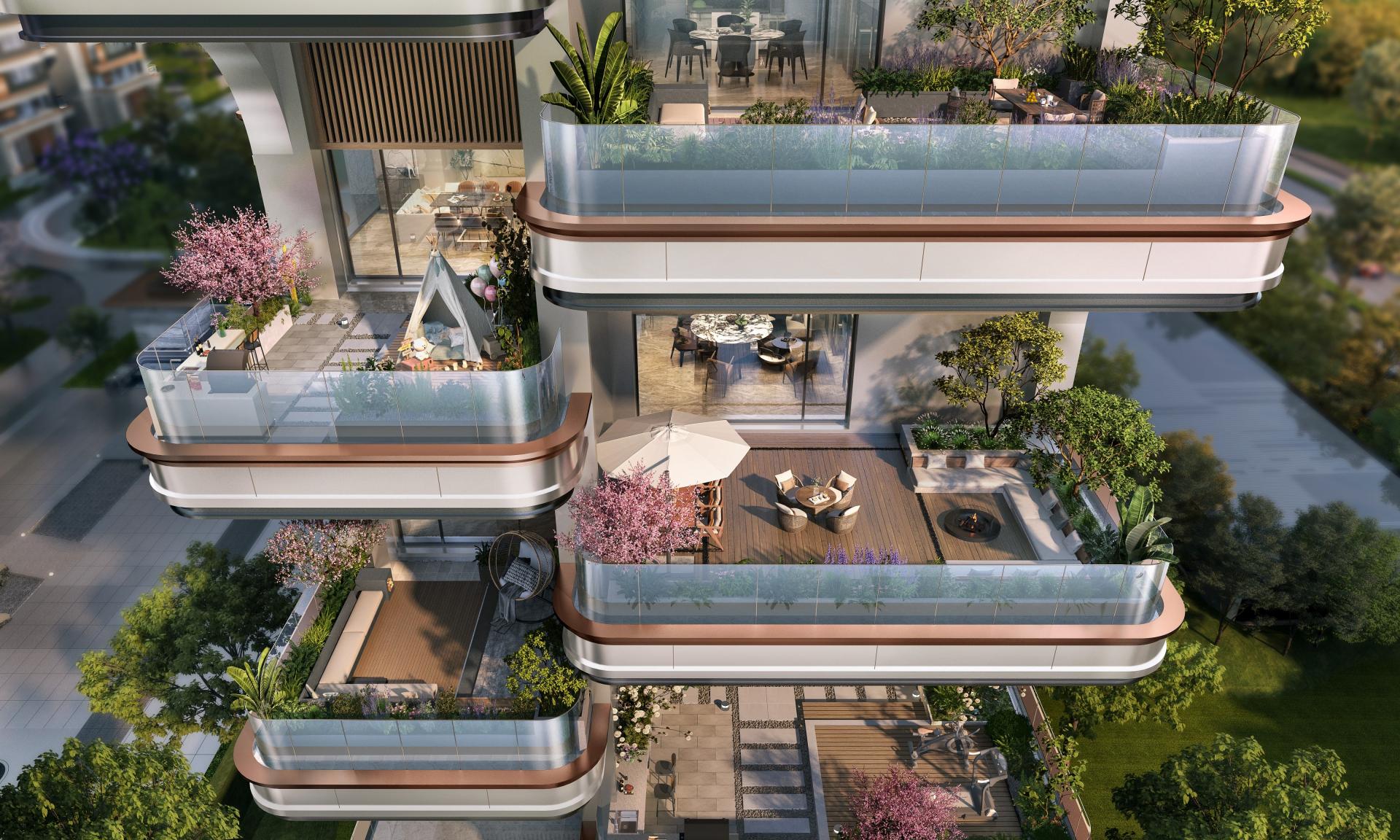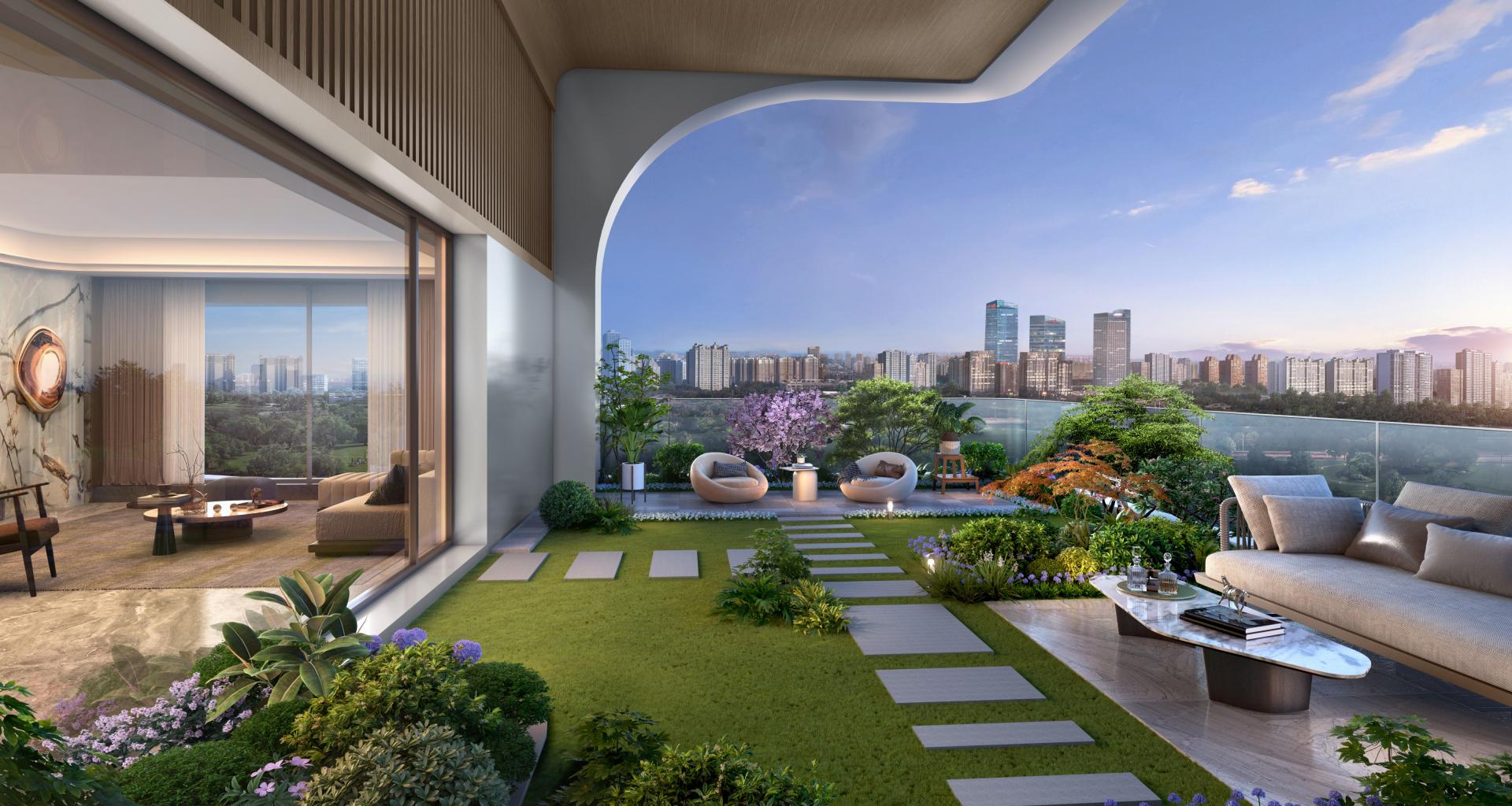
2024
City Development Investment Ruishengfu
Entrant Company
Hebei Ngreen Architectural Design Co., Ltd.
Category
Architecture - Residential High-Rise
Client's Name
Shijiazhuang Housing Development and Construction Group Co., Ltd
Country / Region
China
Huanyu TV Factory is in the central area of the first ring of Shijiazhuang City, which created the glory of that era and once carried the pride of Shijiazhuang people. The once dazzling color TV building and the factory dormitory that has been abandoned for more than ten years have gradually faded out of the historical stage and been submerged in the bustling and noisy surroundings. The TV factory dormitory area project appeared in the list of dangerous and old housing renewal pilot projects announced by Shijiazhuang City in November 2021.
The new residential project is in the core area of Shijiazhuang city. Yuhua Road located on its south side is known as the Guest-meeting Avenue of Shijiazhuang, and several important landmark buildings in Hebei Province are distributed on both sides of it. Ping'an Street located on its east side is an important traffic artery in the main city, which runs through the core area of the city from south to north. There are already built high-rise residential projects on the south and north sides of the project, multi-story residential buildings built in the 1990s on the west side, and City Park (Ping 'an Park) on the east side. The plot is short in the south and north and long in the east and west, and the overall shape is relatively square.
The Ruishengfu residential complex project introduces the fourth generation of residential design concept, make use of the characteristics of the plot to lay out two rows of buildings. The east and west sides of the terrace make reasonable use of the advantages of the plot and avoids the problem that the terrace affects the indoor lighting shown in the traditional houses in the north. The height of the eight residential buildings in the plot is controlled within 80 meters, connecting the super high-rise on the south side and the primary school on the north side, and forming a well-proportioned, soft and soothing urban skyline.
Credits
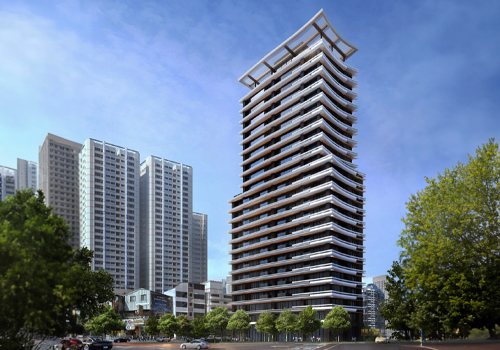
Entrant Company
TONG CHUANG CONSTRUCTION AND DEVELOPMENT CO.,LTD.
Category
Architecture - Conceptual

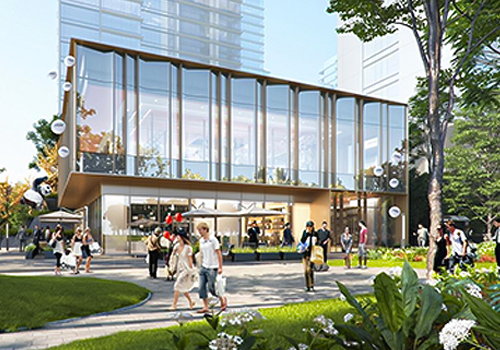
Entrant Company
HZS Design Holding Company Limited
Category
Architecture - Residential High-Rise

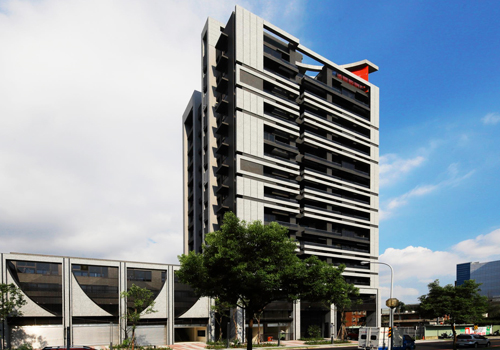
Entrant Company
Minzui Innovation co., ltd.
Category
Architecture - Residential High-Rise

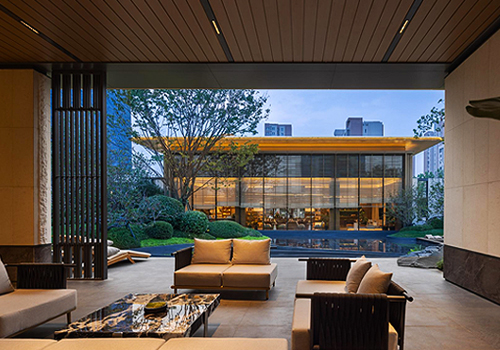
Entrant Company
SRD DESIGN
Category
Interior Design - Commercial



