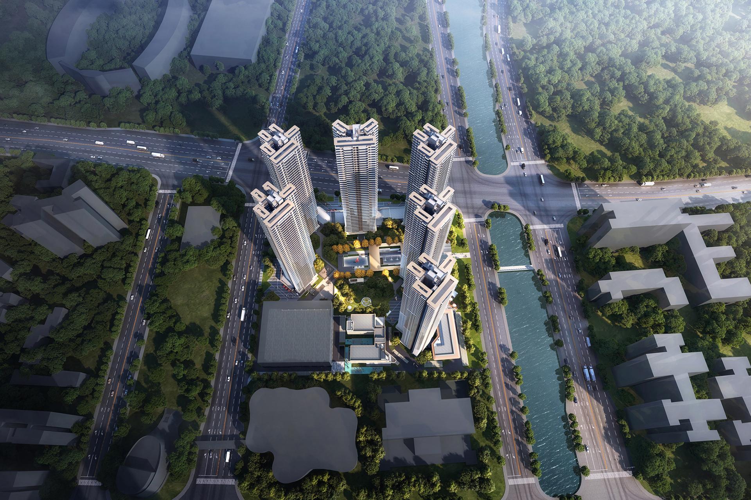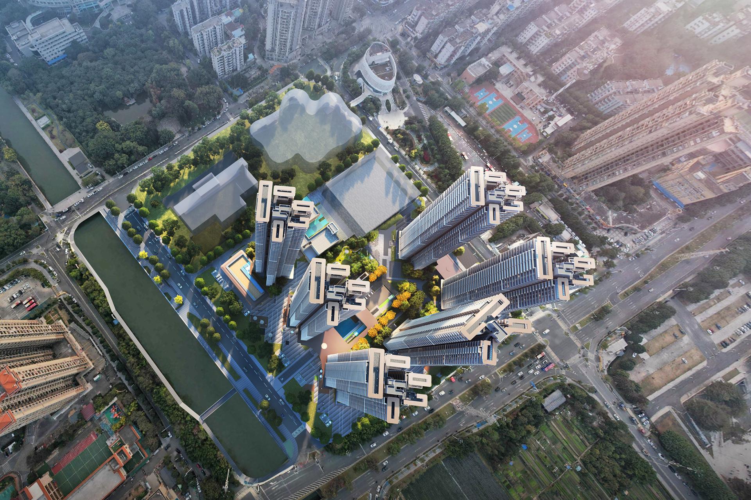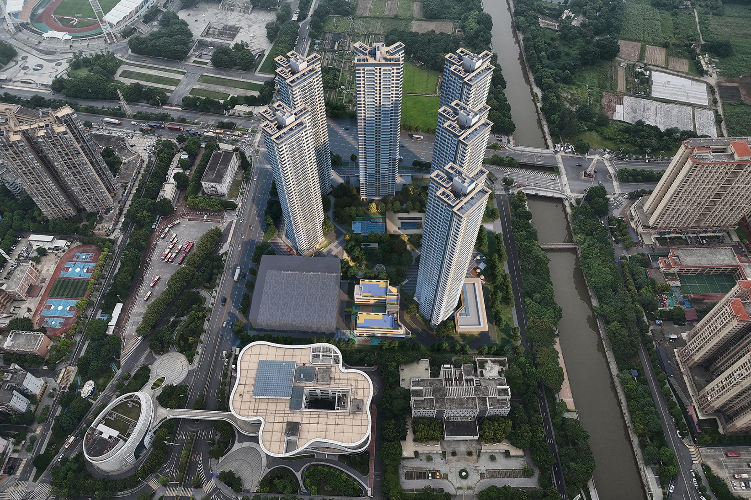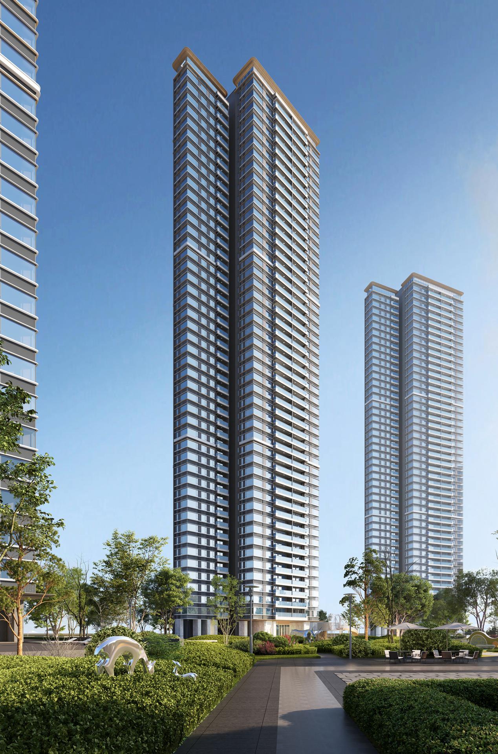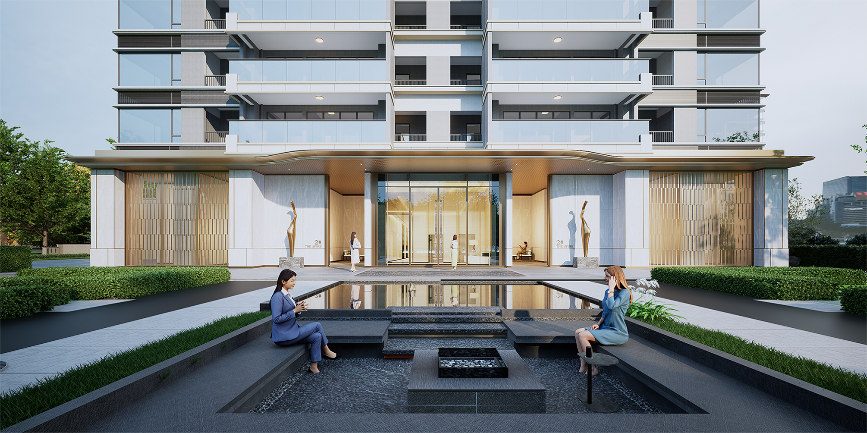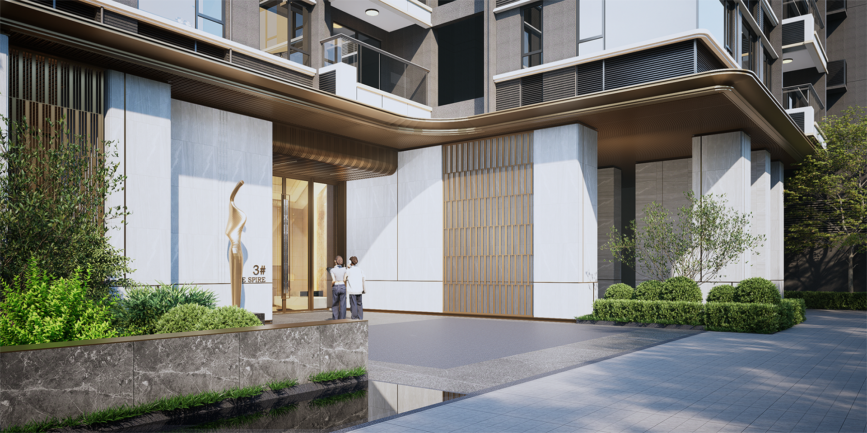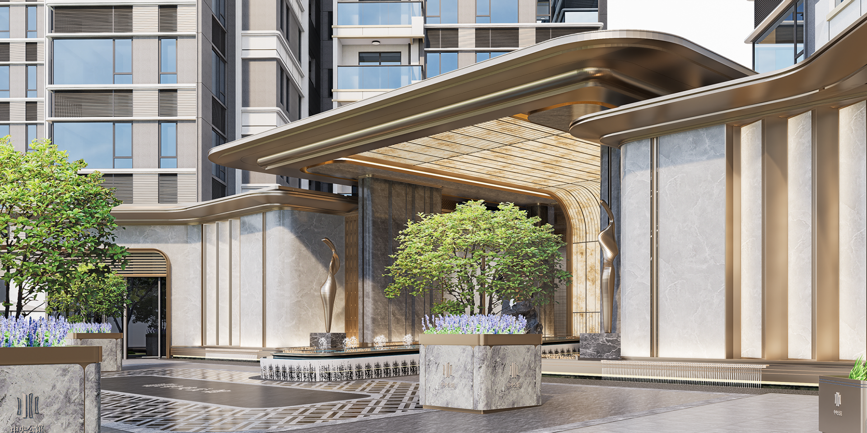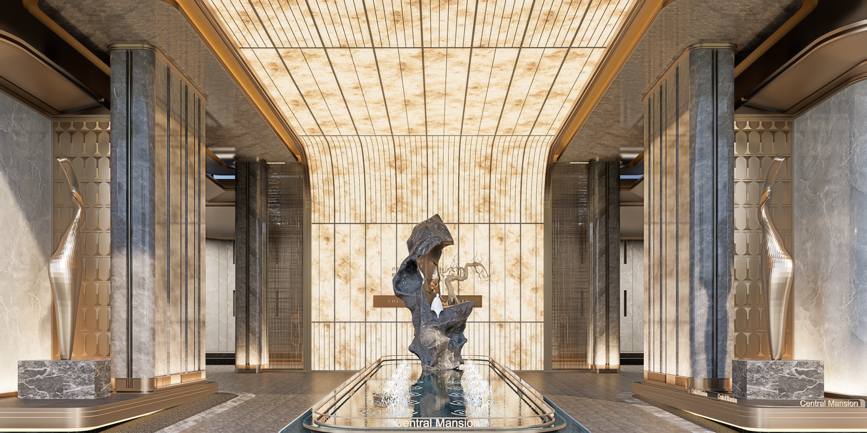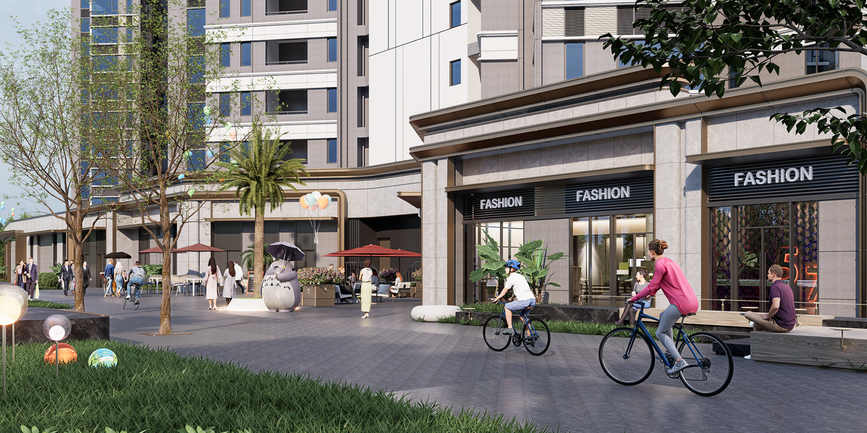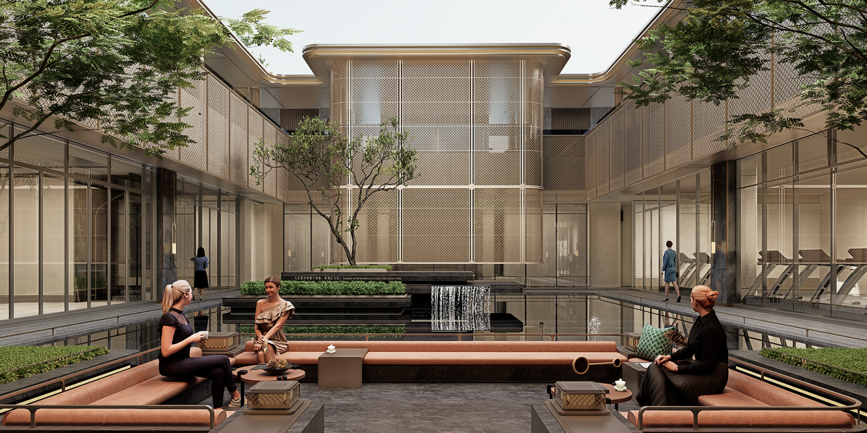
2024
CENTRAL MANSION
Entrant Company
HZS Design Holding Company Limited
Category
Architecture - Residential High-Rise
Client's Name
POLY CHINA MERCHANTS HUAFA CENTRAL MANSION
Country / Region
China
This project is located at the intersection of Hulin Road and Zhendong Road in Huangpu District, Guangzhou City, Guangdong Province. It is located in the Huangpu Lingang Economic Zone of Guangzhou City. This project creates a warm design to tell the story of architectural space. Based on the ecological value empowerment of Huangpu, and in Poly Central Mansion, it draws on tracing the origin of the Maritime Silk Road and the coexistence of Guangdong and banyan trees. The design concept of "under the banyan tree" carries memories and sentiments. Combined with the integrated landscape, it creates a hotel-style drop-off homecoming experience.
Presenting a riverside, park, and slow-paced life in real scenes. The shape is simple and artistic, echoing the fluidity of riverside buildings. Extracting memory points from banyan trees to create outdoor gray spaces and increase the vitality of the building. Establish a new cover for riverside and park residences.
The project plot itself has unique resources and has all the necessary resources to become a future image project in Guangzhou. However, there are many restrictive conditions on the site. How to realize the integration with the three-in-one museum on the south side? The supporting area of the plot is 14,000 square meters. Reasonable positioning to make the project stand out and maximize landscape resources is also the top priority that the project needs to consider. The project planning adopts a semi-enclosed layout to form a large central garden. The overall arrangement of the buildings is even. The cultural center and kindergarten are arranged in the southwest corner of the plot, independent from the residential area. The group divisions are clear and do not interfere with each other. The buildings are mainly oriented to the southeast. The scale between the buildings is comfortable and the space is pleasant. In the east entrance area, a landscape amplification node is designed in combination with the sunken courtyard to enhance the noble entrance quality of the residence. Different pan-clubhouse spaces are created in the void deck of the building to meet the high-quality social needs of modern people.
Credits
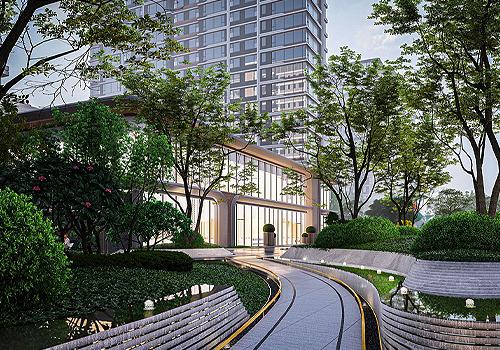
Entrant Company
HZS Design Holding Company Limited
Category
Architecture - Residential High-Rise

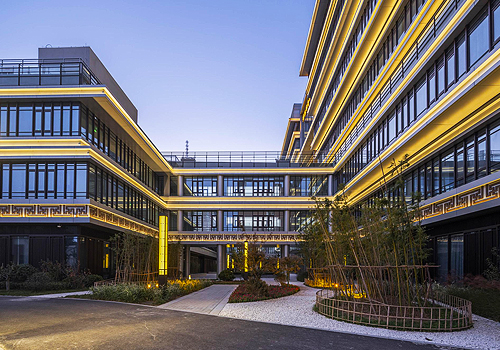
Entrant Company
China Academy of Building Research
Category
Architecture - Educational

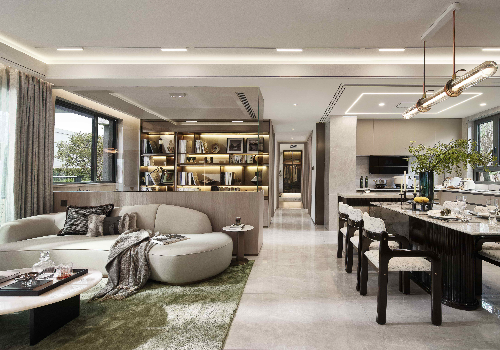
Entrant Company
MAUDEA Design (Shanghai) Interior Architects Ltd.
Category
Interior Design - Residential

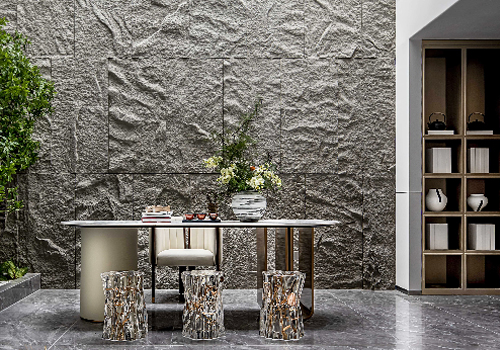
Entrant Company
CN Design
Category
Interior Design - Living Spaces

