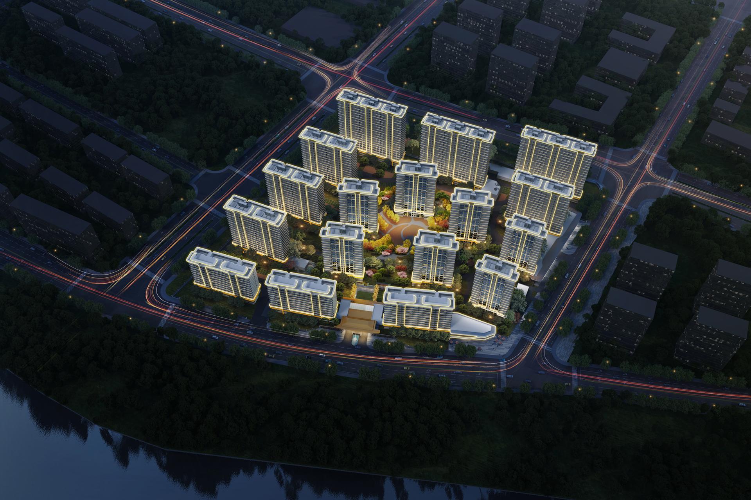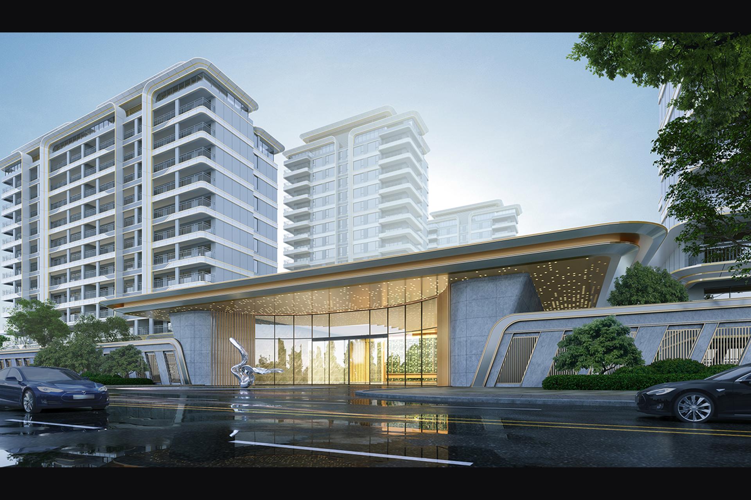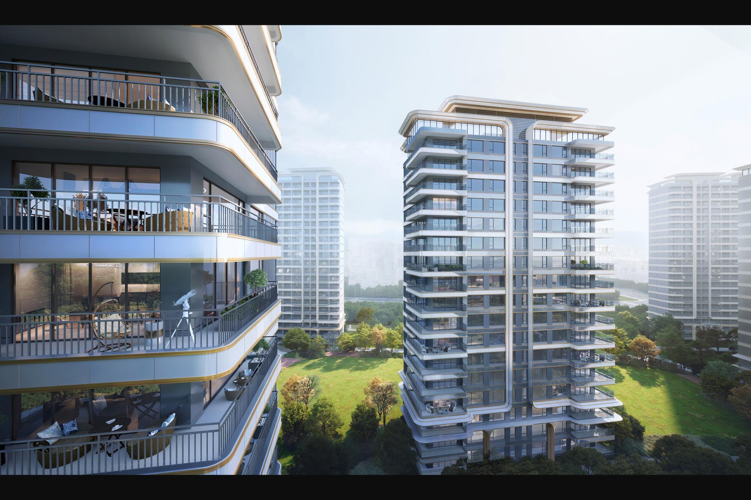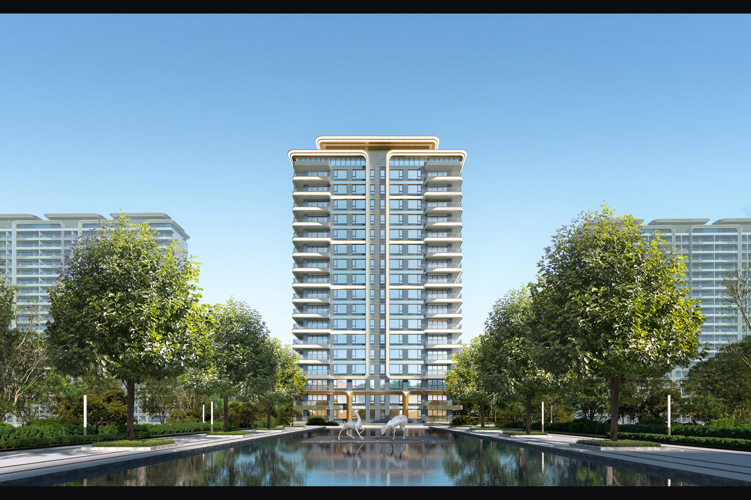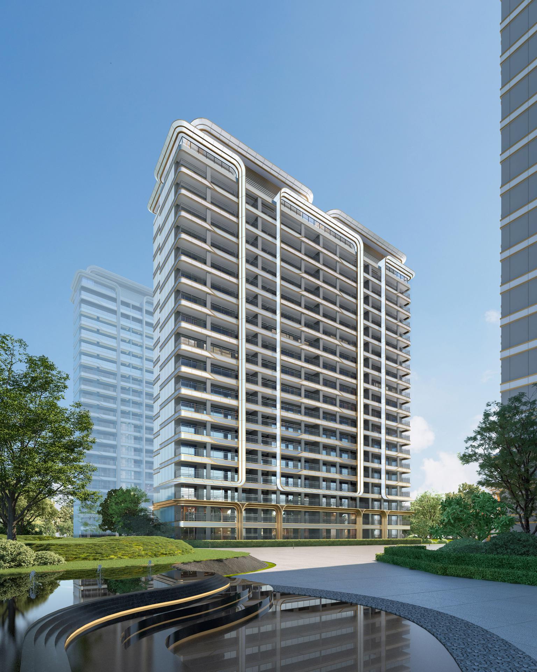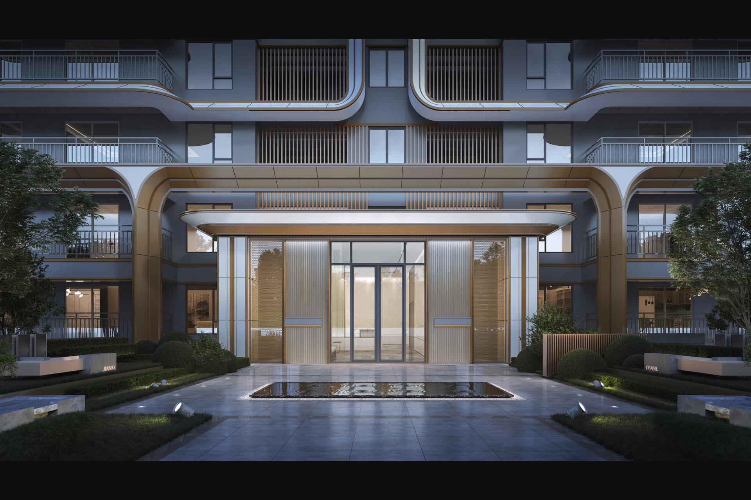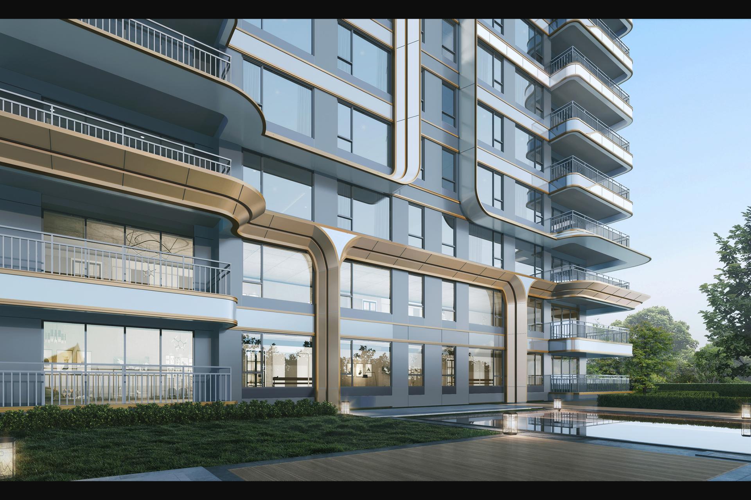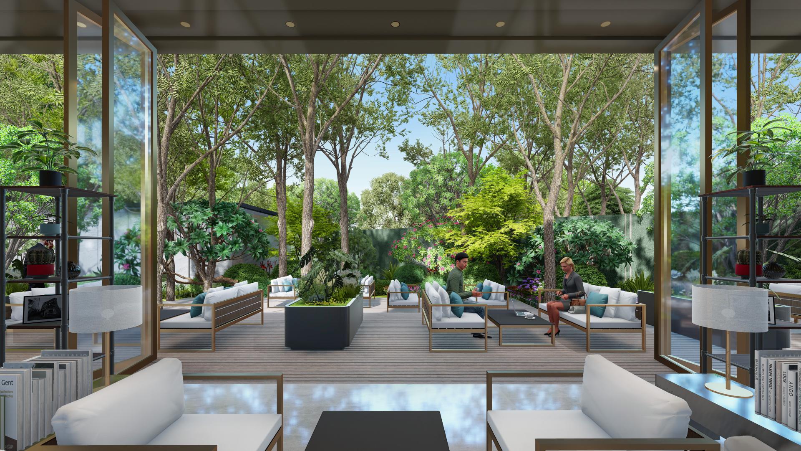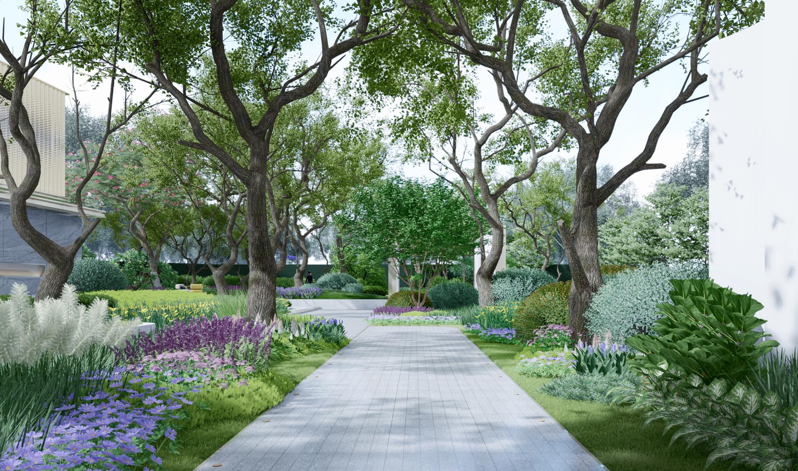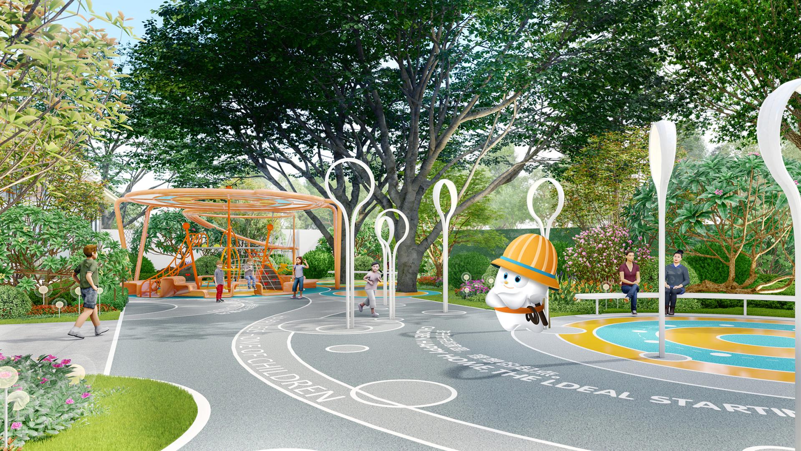
2024
FLOWER HABITAT
Entrant Company
Zhengzhou Huixin Real Estate Development Co, Ltd. & Shanghai Jianke Architectural Design Institute Co.Ltd.
Category
Architecture - Residential High-Rise
Client's Name
Zhengzhou Huixin Real Estate Development Co., Ltd.
Country / Region
China
In the North University Town area of Huiji District, Zhengzhou, a project that combines the essence of nature and modern civilization quietly blossoms. Here, surrounded by a three-vertical and three-horizontal three-dimensional transportation network, it is seamlessly connected to every corner of the city. Just across the street is the gentle embrace of the Jialu River ecological water system. The picturesque scenery allows people to freely switch between prosperity and tranquility, opening a new chapter of high-quality life in the main urban area.
The project takes one axis and two centers as the blueprint. The clubhouse on the south side serves as the starting point, leading the journey into the central garden. Every step is a vivid scene with changing views. The homecoming path interwoven with etiquette allows the urban parks in the north and south to meet here. This is not only a visual feast but also a beautiful enjoyment on the way home every day.
The design of the clubhouse gate is inspired by the profound heritage of Central Plains culture. It adopts a dignified and symmetrical shape. The upturned eaves and corners set off a noble temperament. The inclined landscape wall at the base cleverly transitions to the urban space, reflecting the agility of the Jialu River waterfront and also showing the stability of a king. Through the elaborate design of the hotel-style roundabout drop-off area and combined with the underground space, it creates a community-level living room experience immersed in the realm of landscape art.
Residential buildings also adhere to the beauty of symmetry. The golden crown unfolds gently. Two symmetrical C-shaped white ribbons surround the dark gray main body, outlining the contour like a golden goblet. Four snow-white streamlined lines are interspersed among them, forming five balanced group designs. Against the background of highly reflective glass and dark gray walls, the inclined dynamic white lines on each balcony adorn the entire building complex like sparkling waves on the water's edge.
Credits
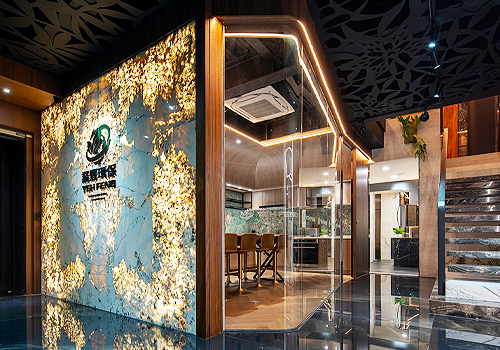
Entrant Company
TCYI Interior Design
Category
Interior Design - Office

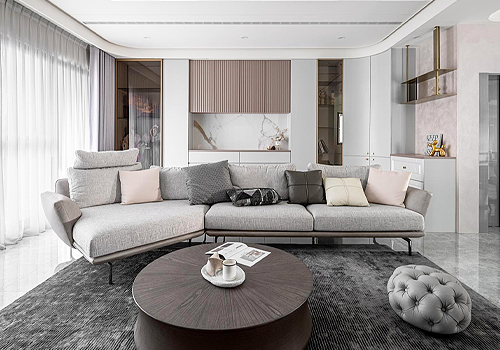
Entrant Company
Rising Sun Design
Category
Interior Design - Residential

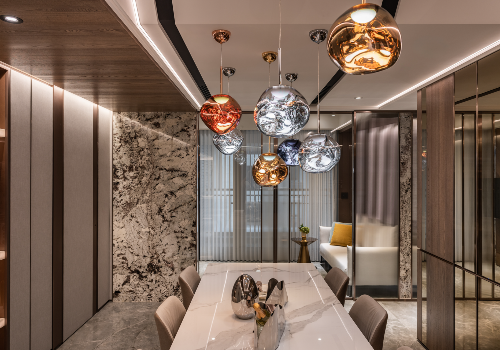
Entrant Company
BEZALEL
Category
Interior Design - Residential

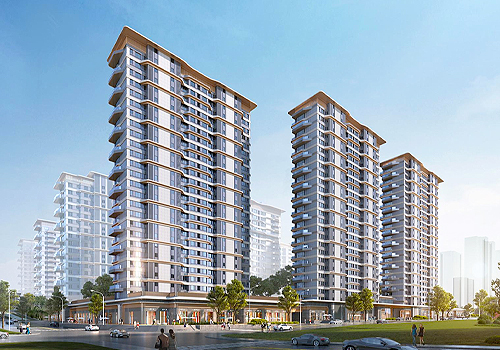
Entrant Company
HZS Design Holding Company Limited
Category
Architecture - Residential High-Rise

