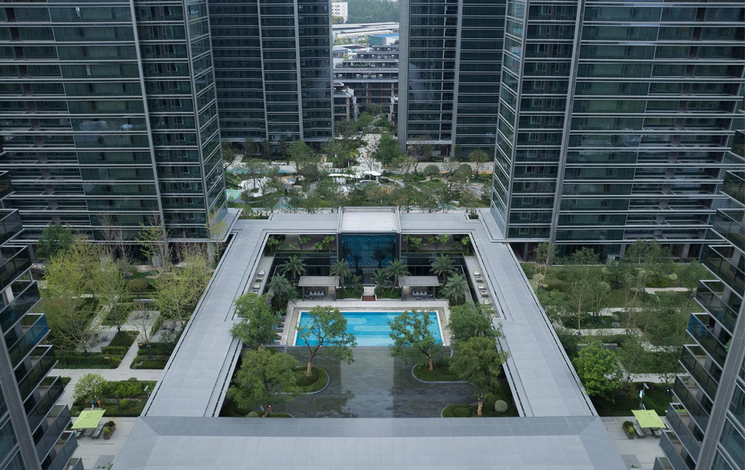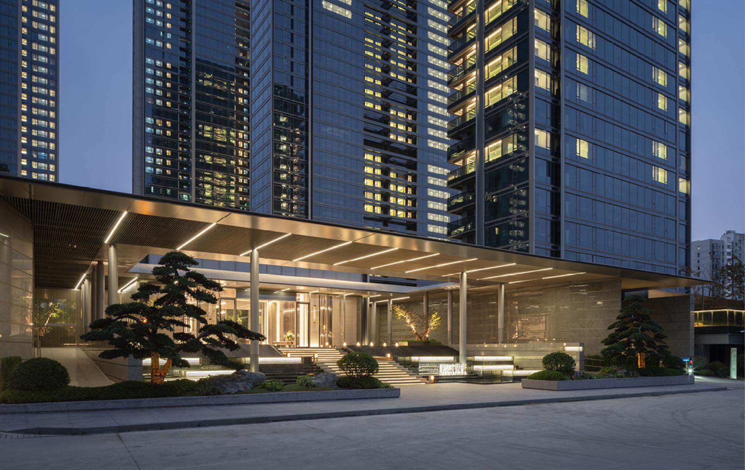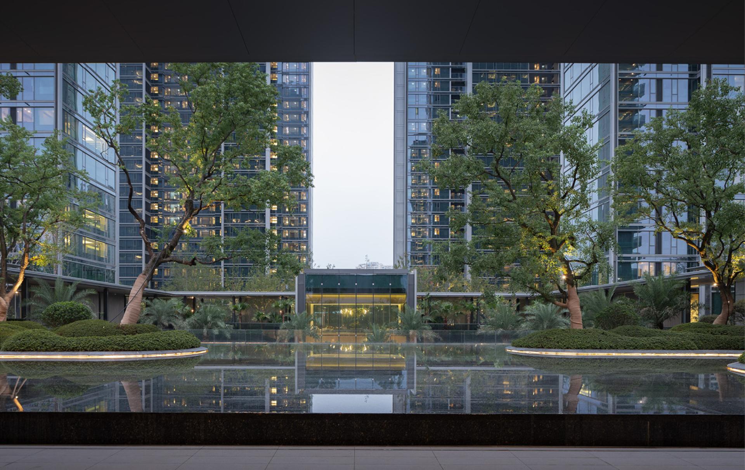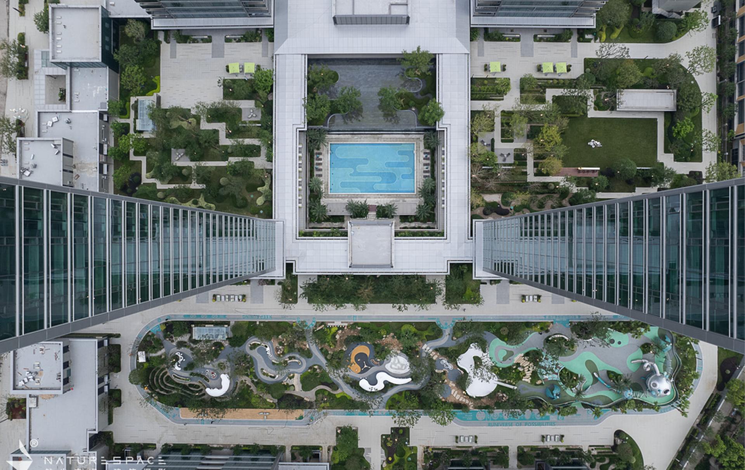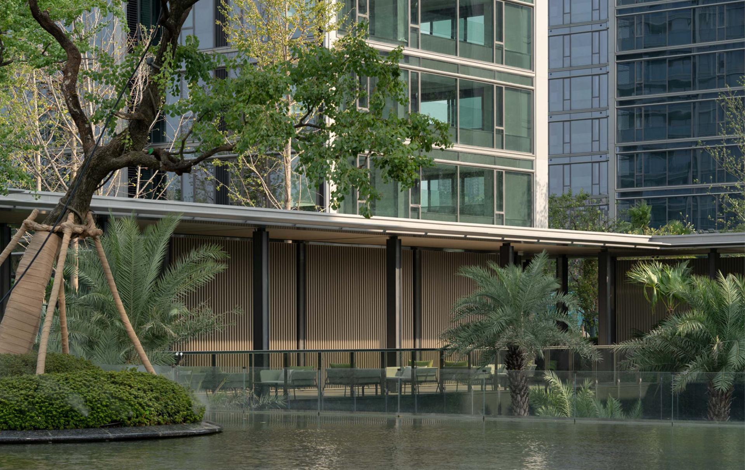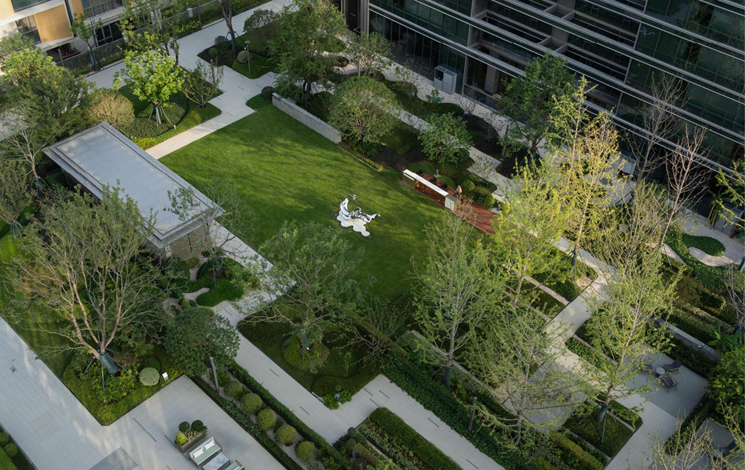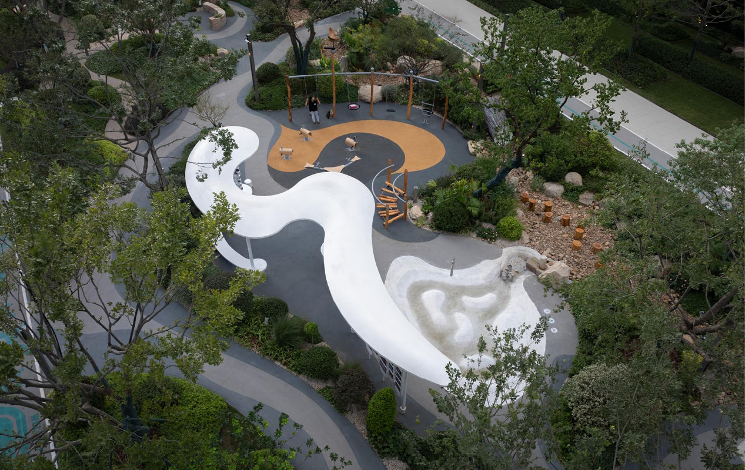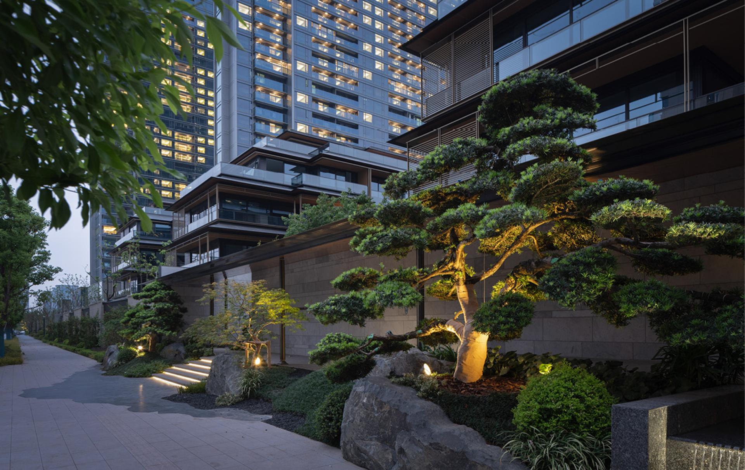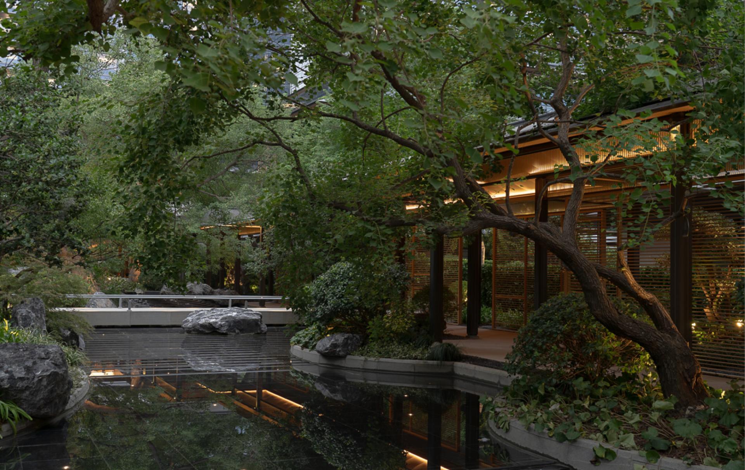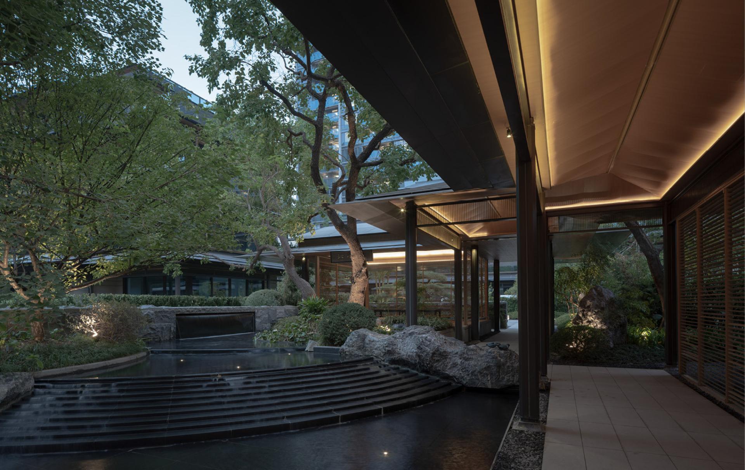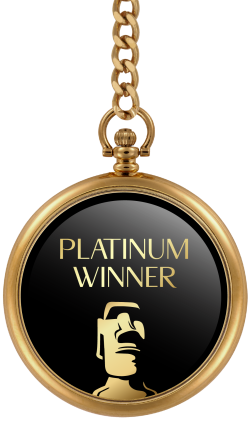
2024
Wuhan Greentown Oriental Villa
Entrant Company
YIHE Landscape Architecture
Category
Landscape Design - Residential Landscape
Client's Name
Greentown China Holdings Limited
Country / Region
China
The "Greentown Oriental Villa" is located in Wuhan's CBD district, with a total construction area of approximately 200,000 square meters. It consists of a modern high-rise residential area in the northern section and a low-density villa residential area in the southern section. Bordering Mengze Lake and Lakefront Park to the north, the project draws inspiration from the concept of a historical pavilion nestled by the water, creating a landscape that fulfills modern-life desires for a natural and social interactive community environment.
The landscape design aims to create a modern resort-style community, providing a comfortable and relaxing living environment tailored to the needs of urban residents seeking a vacation-like habitat. The masterplan layout is symmetrical, centered around a main axis that connects the entrance lobby, underground homecoming lobby, community clubhouse, and a sunken pool garden. Two canopied corridors extend from the central axis to connect the gardens on both sides, with features like sculptures, lounge areas, sunlit lawns, relaxation platforms, and sports plazas interwoven with dense trees on each wing to fulfill community daily use and encourage social interaction.
The southern core area of the project serves as the "Central Park," designed for leisurely walks and children’s exploration. Here, adults can easily stroll, exercise, chat, relax, and socialize, while children can run freely, explore the natural environment, and observe seasonal changes. Small artistic installations/device help children learn about nature and its patterns, take records and commit small experiments.
The southern villa area offers a low-density living environment that blends modern and traditional styles. Architectural design is inspired by the traditional “Song” Dynasty art style which is renowned for its elegance, subtlety, and naturalism. Landscape design follows the same philosophy that features a meandering central garden with resting pavilions, corridors, waterfalls, stones, and ornamental trees, forming a sequence of landscape gardens. In this serene setting, residents can enjoy the sound of water, birdsong, and floral fragrances, encountering hidden gardens and spaces for relaxation and healing as they leisurely wander with family and friends.
Credits
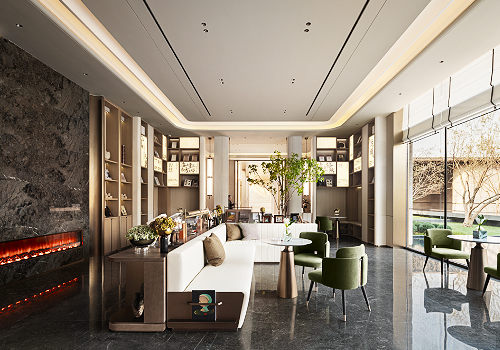
Entrant Company
Interscape Design Associates
Category
Interior Design - Commercial

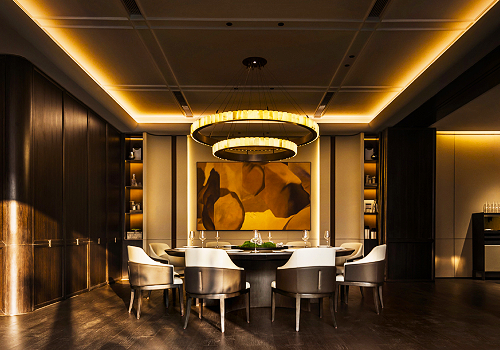
Entrant Company
PREMIER JADE DESIGN
Category
Interior Design - Commercial

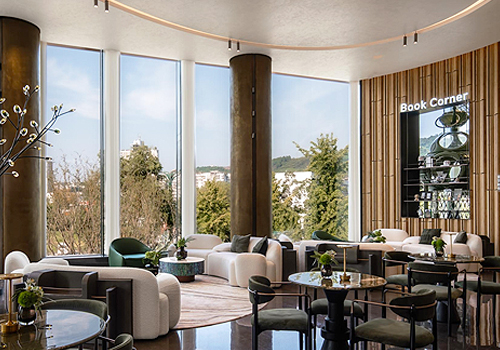
Entrant Company
YIBIN CONSTRUCTION INVESTMENT LAND / DAS / Suzhou Yichuan Shang Construction Group
Category
Interior Design - Commercial

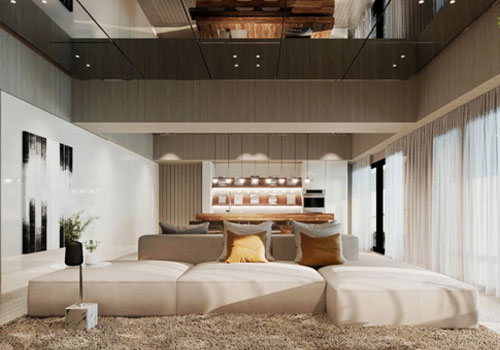
Entrant Company
HUAYI Construction
Category
Architecture - Conceptual

