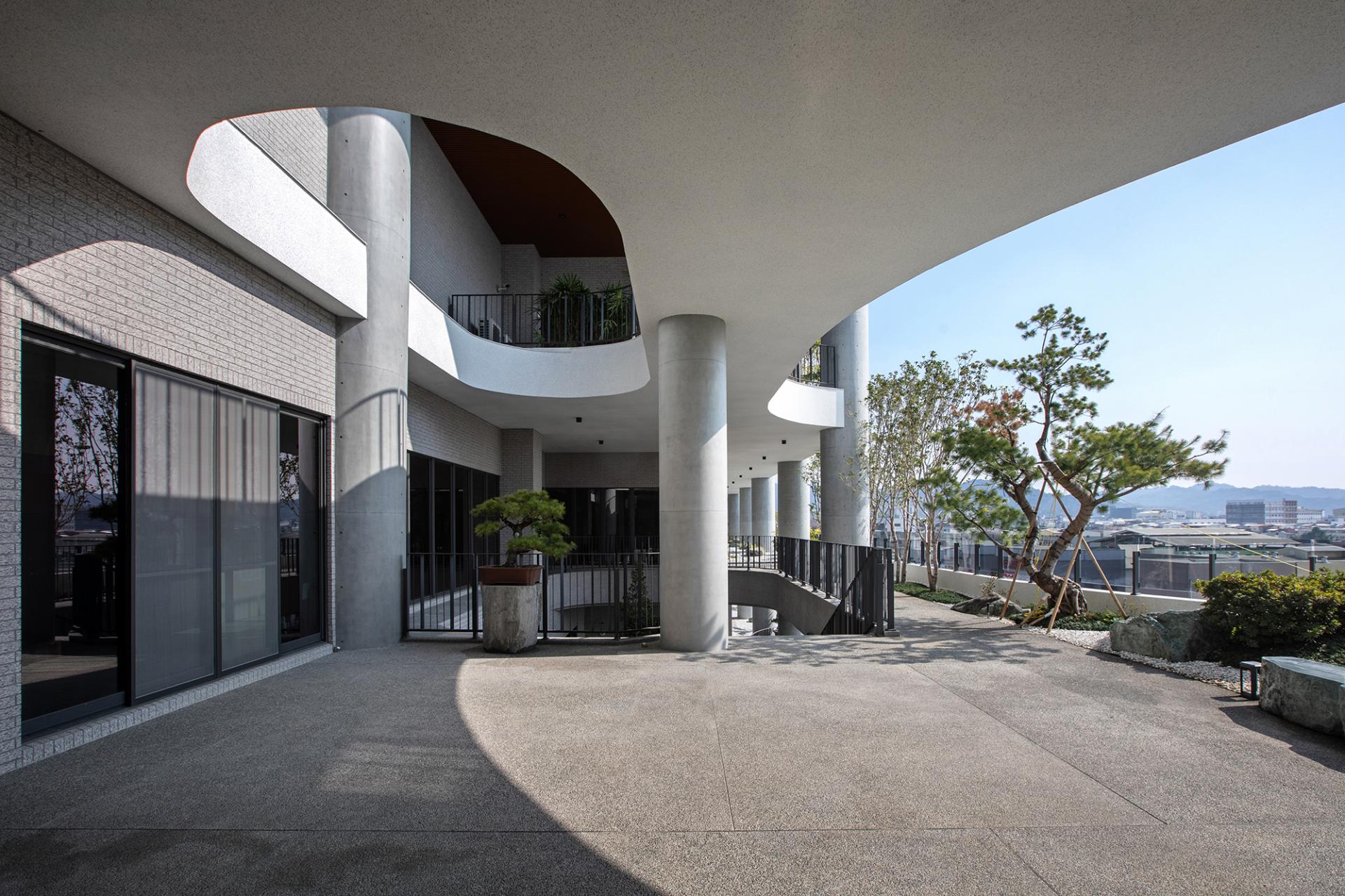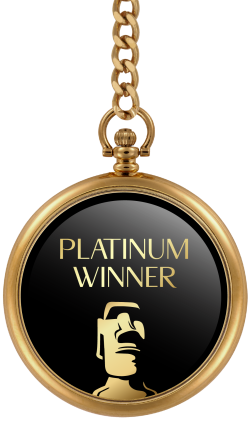
2024
Pin Mao Plastic Industry New Headquarter
Entrant Company
Pin Mao Plastic Industry Co., Ltd.
Category
Architecture - Office Building
Client's Name
Pin Mao Plastic Industry Co., Ltd.
Country / Region
Taiwan
Our project breaks away from the typical factory design and incorporates the concept of natural greenery and environmental friendliness. This transforms the building into more than just a factory - it becomes a local ecological jungle that promotes biodiversity, reduces environmental hazards, and supports sustainable development and the public well-being. Additionally, we drew inspiration from the local river and port's history and culture, as well as the company's core product packaging, to design the exterior of the building. We combined greenery and aesthetic design to create a cheerful and pleasant office atmosphere that enhances employee productivity and work efficiency. Ultimately, this approach creates a win-win situation for everyone involved.
Our team has conducted innovative techniques to optimize the window placements and layout of functional areas, reducing energy consumption while maintaining ideal lighting conditions. The office space, positioned towards the south, features landscaped terraces, deep canopies, partial voids, and grilles, all adding to the comfort and appeal of the workspace. The building is also adorned with ample green space, permeable pavement, and rainwater recycling facilities, all reducing the building's environmental impact. Furthermore, solar panels have been installed on the roof, providing renewable energy for charging piles, which powers green transportation. Additionally, we have prioritized the health and safety of our employees by using low-volatile and eco-friendly building materials, installing a fresh air supply system, and energy-saving anti-glare LED lighting. These efforts have greatly improved work efficiency.
The team has skillfully incorporated the company's product and design aesthetics into the exterior of the building. The design takes inspiration from plastic containers and injection molding machines, featuring smooth curves and staggered architecture. The multi-layered green design allows sunlight, air, water, and greenery to flow freely in the space. This helps alleviate the urban heat island effect and creates a comfortable and pleasant spatial atmosphere that coexists with the natural ecology. The building is designed with a gradual upward receding layer by layer, providing changing light and shadow outside, which blurs the definition of interior and exterior, giving a sense of spaciousness.
Credits
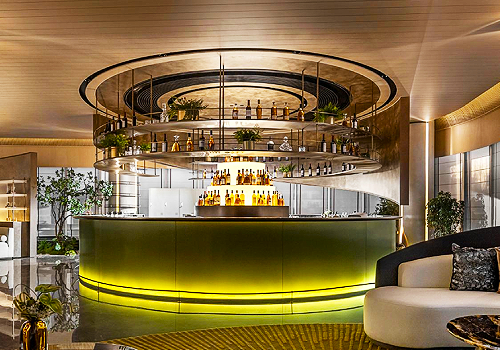
Entrant Company
PREMIER JADE DESIGN
Category
Interior Design - Commercial

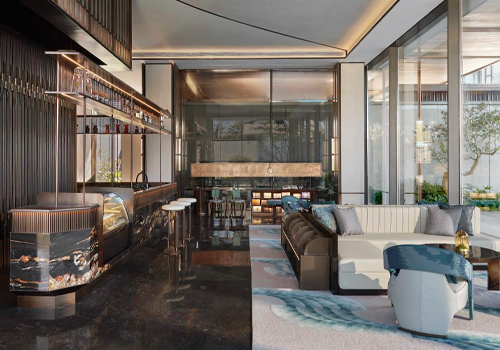
Entrant Company
Shanghai Pakee Architectural Design Co., Ltd
Category
Interior Design - Interior Design / Other____

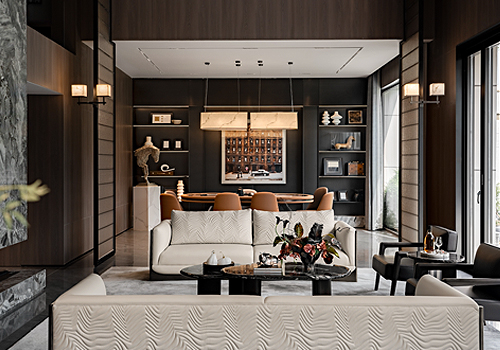
Entrant Company
ELONG DESIGN
Category
Interior Design - Home Décor

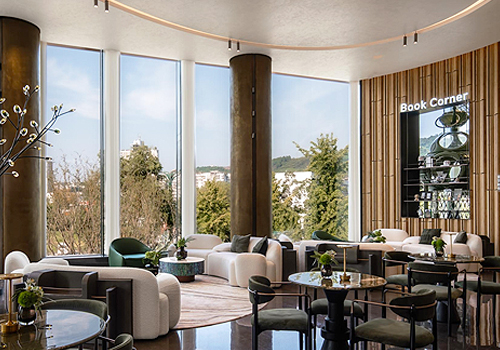
Entrant Company
YIBIN CONSTRUCTION INVESTMENT LAND / DAS / Suzhou Yichuan Shang Construction Group
Category
Interior Design - Commercial







