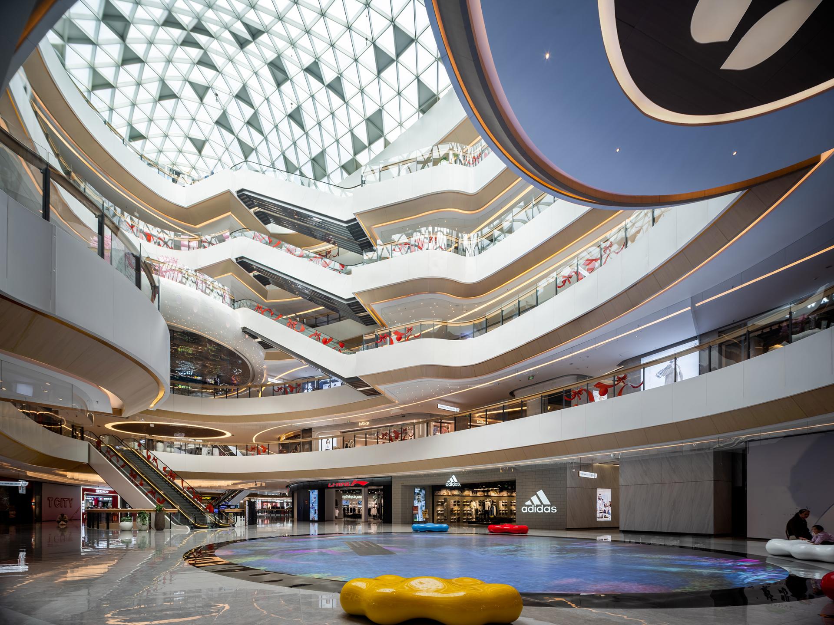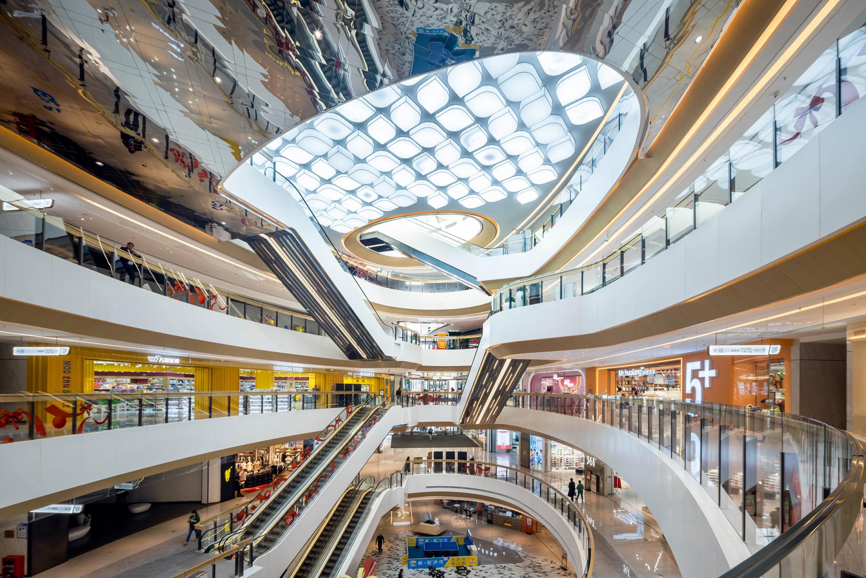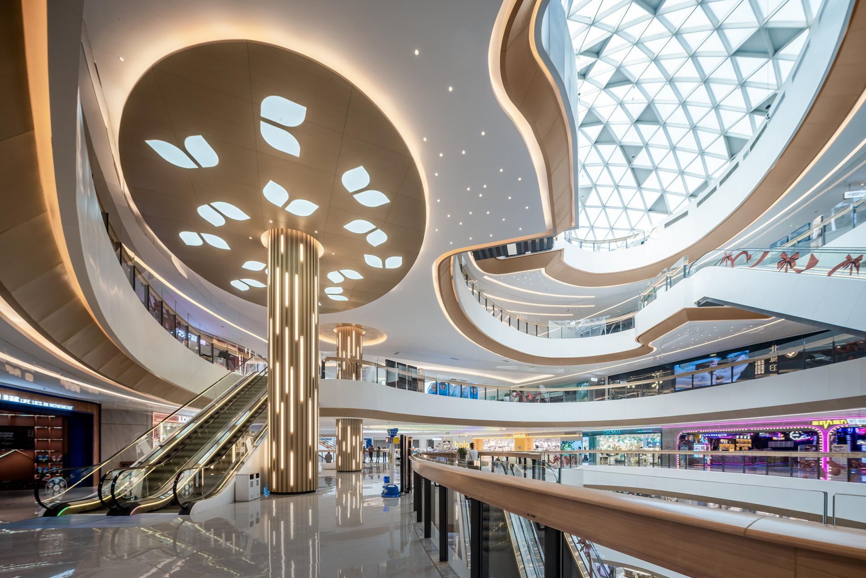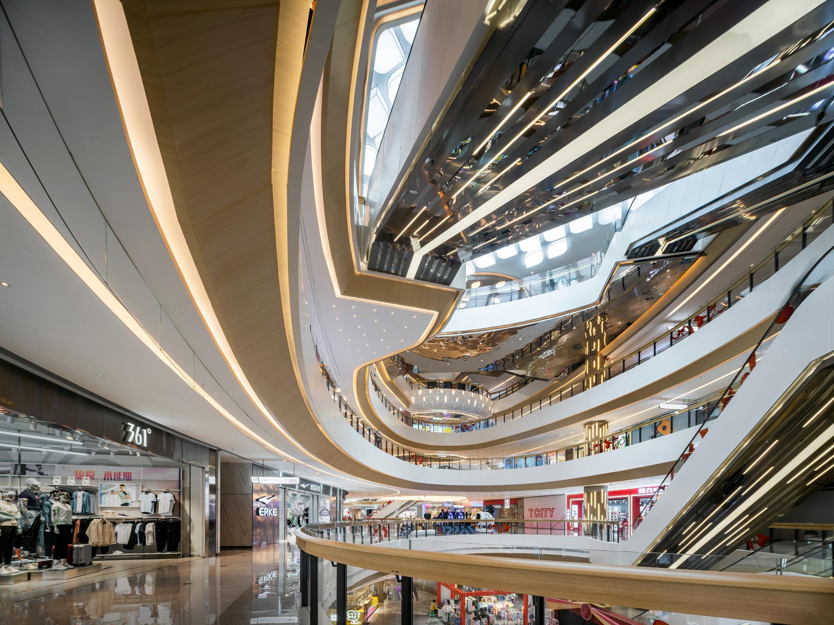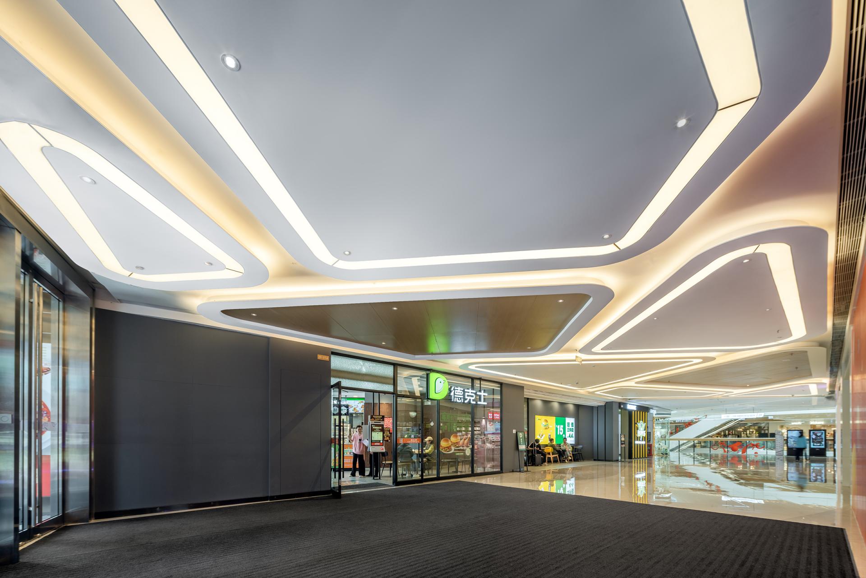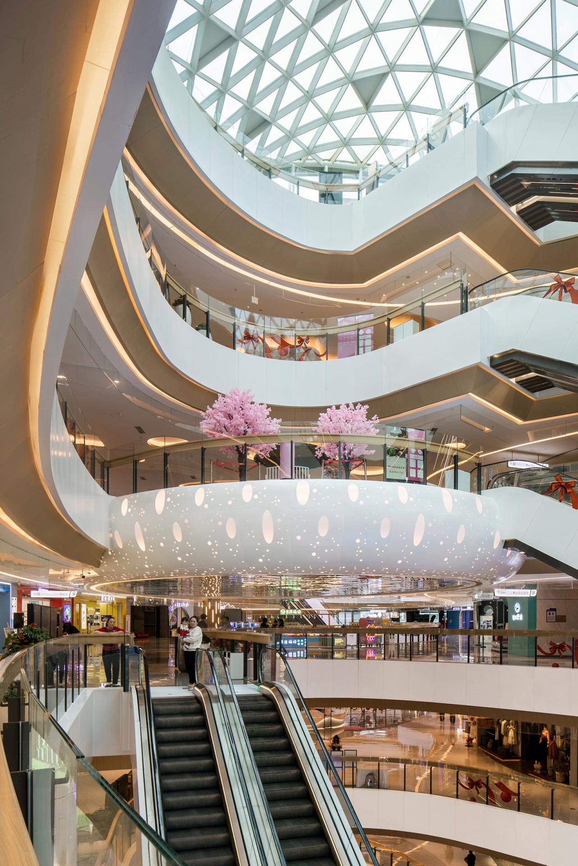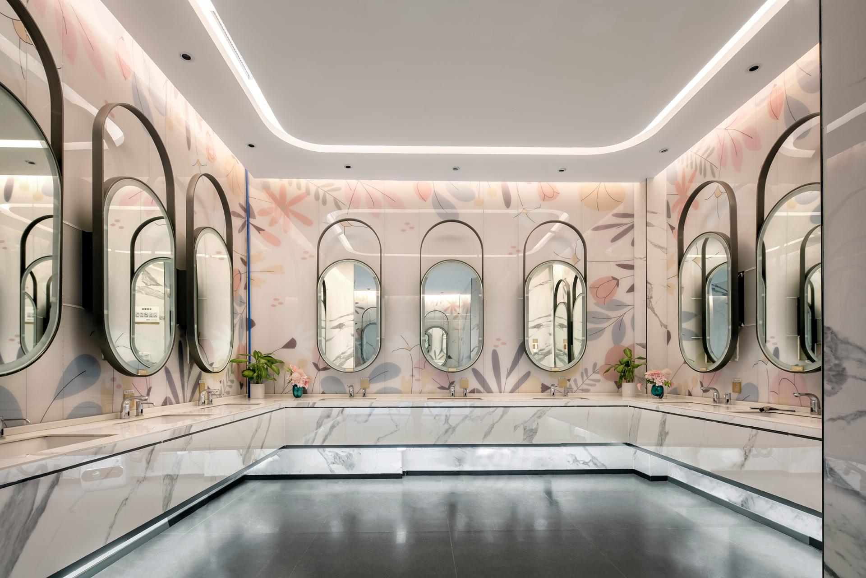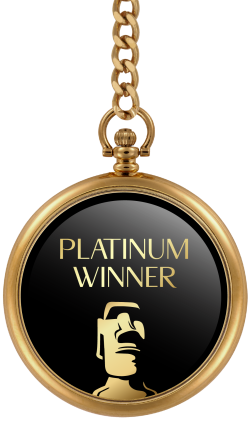
2024
Interior Design of T CITY Taoyuan Tiandi Shopping Center
Entrant Company
Shenzhen Overseas Decoration Engineering Co., Ltd.
Category
Interior Design - Commercial
Client's Name
Taoyuanju (Chongqing) Real Estate Development Co., Ltd.
Country / Region
China
The overall design is developed with the three main lines of People, Space and Function to experience convergence, enhance commercial atmosphere, and increase spatial interests. A unique interior design is made on the basis of the concept of creating vibrant ideal ecological living, combining Chongqing’s unique characteristics, and utilizing the interconnection of flowing lines. Integrated with the division of interior areas, it is designed to create a warm and comfortable space with humanistic details.
The distinctive landscape of atrium is set in different positions on each floor, forming a unified commercial interior elevation, which can not only enrich the overall effect of the atrium space, but also create a landmark for the mall. Moreover, it can enhance sight connection to allow clear visibility of activities in other stores and create a unique experience of seamless indoor and outdoor connection.
The design aims to inspire visitors to explore the pleasure of the space on the basis of traditional shopping functions. It can be realized by technologies and visual focal points in the different levels except for the distinctive landscape features in the atrium. On the one hand, the focus is on the guiding of the overall flow of people, and on the other hand, the innovative highlight is the usage of LED interactive screens on the ground. The large space in the atrium is reserved for a series of highly engaging theme activities, including Chongqing’s first ground interactive screen over 100 square meters featured by various themed interactive experiences, concerts, the Grammy music puppet parade, and other wonderful shows, providing a continuous flow of interactive performances.
The design takes panoramic column-free space, park-style scene consumption space, Chongqing’s first electronic interactive screen over 100 square meters on the ground and smart technology experience spaces as spatial highlights to provide strong interactive, social, and experiential commercial energy for the project and bring consumers cutting-edge consumption experience and a high-quality lifestyle. The elaborate scene design deepens the connection of emotion of customers and also provides them with diverse social spaces.
Credits
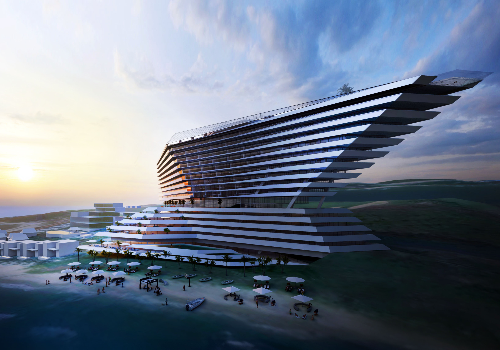
Entrant Company
MR STUDIO Co., Ltd.
Category
Architecture - Hotels & Resorts

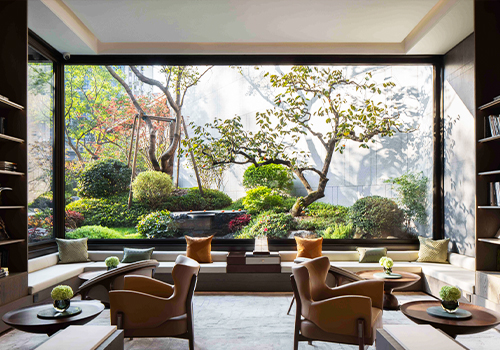
Entrant Company
Shenzhen anewdesign co. ,LTD
Category
Interior Design - Recreation Spaces

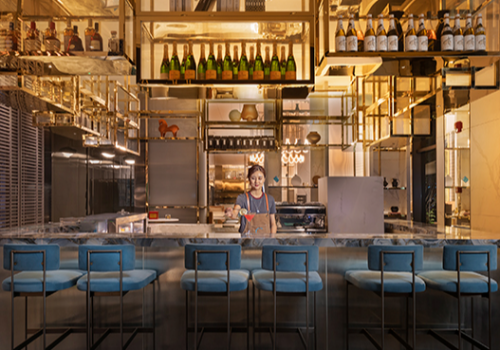
Entrant Company
Celia Chu Design & Associates
Category
Interior Design - Restaurants & Bars

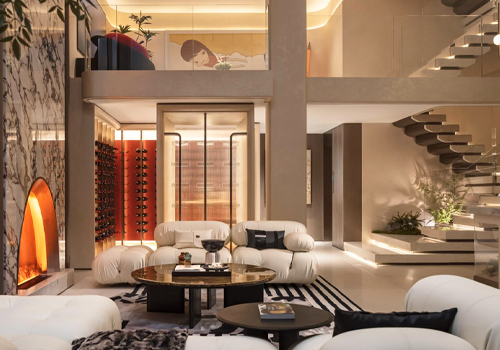
Entrant Company
PREMIER JADE DESIGN
Category
Interior Design - Commercial



