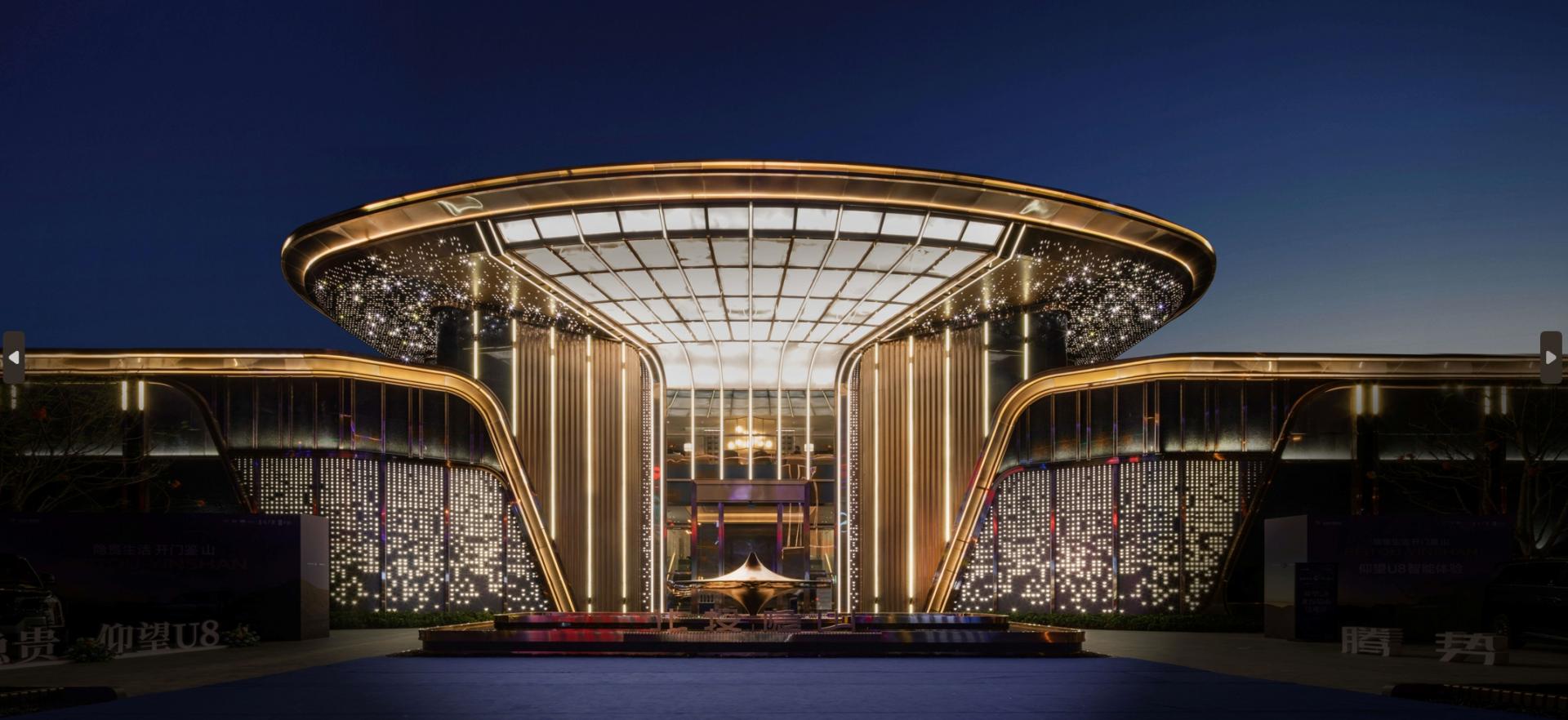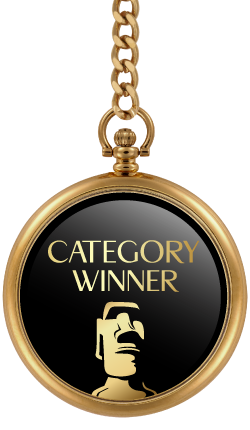
2024
Beitou Yinshan
Entrant Company
CHC Shenzhen Zhonghai Century Architectural Design Co., Ltd. Southwest Branch
Category
Architecture - Residential High-Rise
Client's Name
Guangxi Beitou Chancheng Investment Group(Guangxi Beitou Xingdong Real Estate Co., Ltd)
Country / Region
China
Space is the carrier of life, and space is also the metaphor of life. Beitou Yinshan, under the concept of "one project, one customization" of Beitou Chancheng, has conducted extensive practical research for the high-end improvement property buyers group in Nanning. Based on the customers and their current lives, it has deduced the needs of customers' experiences and life scenarios in the next 10 years. The product has been restructured to create an epitome of the life that customers yearn for. "Improvement" has shifted from the spatial upgrade of the house itself and the integration of diversified contents into the living scenarios to truly caring about people, their preferences and aesthetics. The techniques of building star hotels are used to provide a quality life that meets the improvement needs of the hidden noble population in the city.The project is located on the Gaopoling Road in Qingxiu District, Nanning City. With an island-shaped gate, let the outside disturbances gradually fade away.Considering the future homecoming scenarios of customers, extracting design inspirations from resort hotels, extravagantly creating an island-shaped gate, with a raised starry sky ceiling and a wind-and-rain-free island-shaped circulation line, a tranquil place is enclosed amidst the hustle and bustle, allowing urbanites to have the ideal life of "urban vacationing". When you long to return from the hustle and bustle to tranquility, walk slowly along the island-shaped circulation line, and the outside disturbances gradually fade away.Beitou Yinshan has a deep understanding of the life aspirations of the hidden noble population in the city and creates the homecoming circulation line with "sixfold seclusion". From the community gate, clubhouse, garden, entrance lobby to the apartment layout, it creates a homecoming ritual sense that is deeper layer by layer and increasingly quiet.The building facade combines classical elegance with modern craftsmanship, and is committed to creating a livable community with high taste, artistic sense, and refinement for residents. The simple and大气 public construction-oriented facade and the large window-to-wall ratio naturally integrate the forested scene into the interior, bringing a new visual style, maximizing the lighting surface and permeability of the building, and bringing more comfortable.
Credits
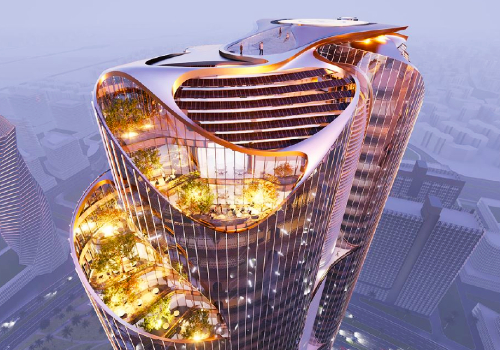
Entrant Company
Magnom Properties
Category
Property Development - Sustainable / Environmental Development

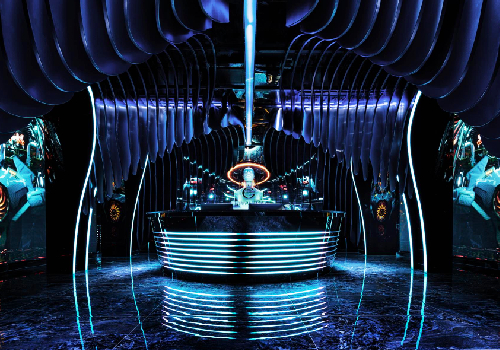
Entrant Company
Bingcai Cai
Category
Interior Design - Sports / Entertainment

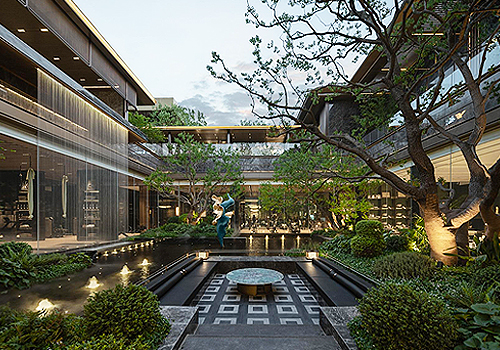
Entrant Company
Chongqing Blues Urban Landscape Planning & Design Co., LTD
Category
Landscape Design - Residential Landscape

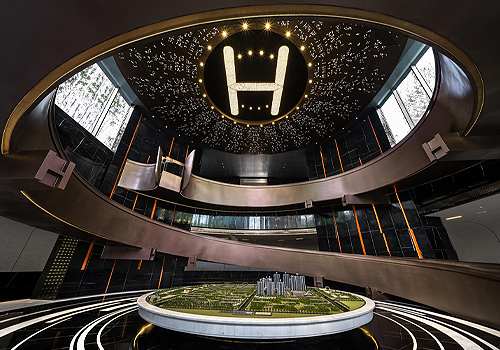
Entrant Company
Ease Design
Category
Interior Design - Exhibits, Pavilions & Exhibitions

