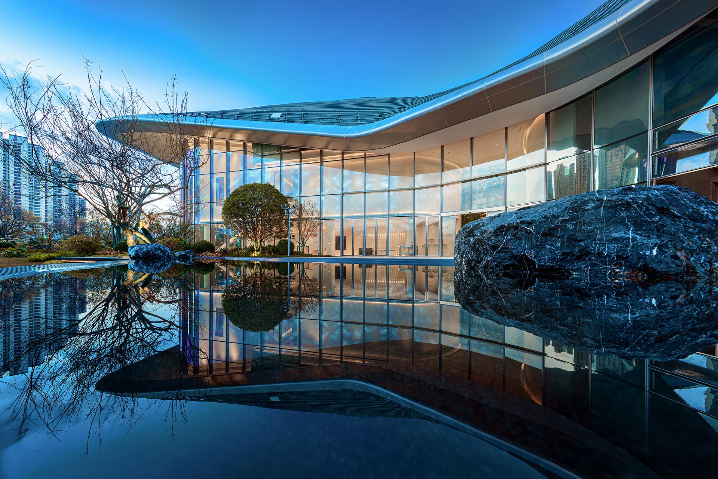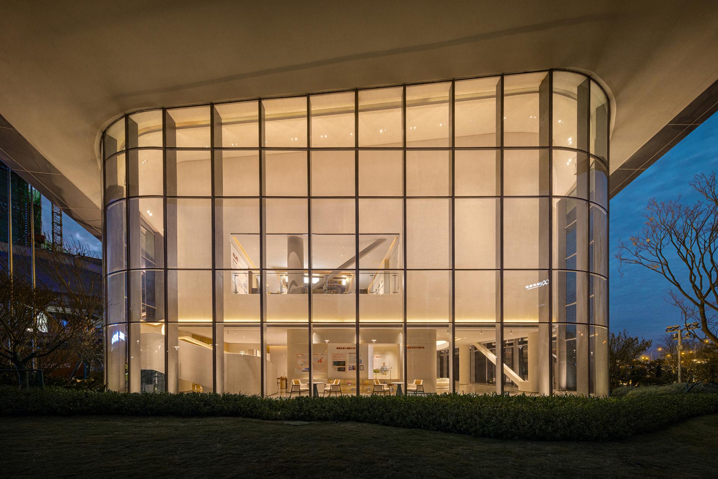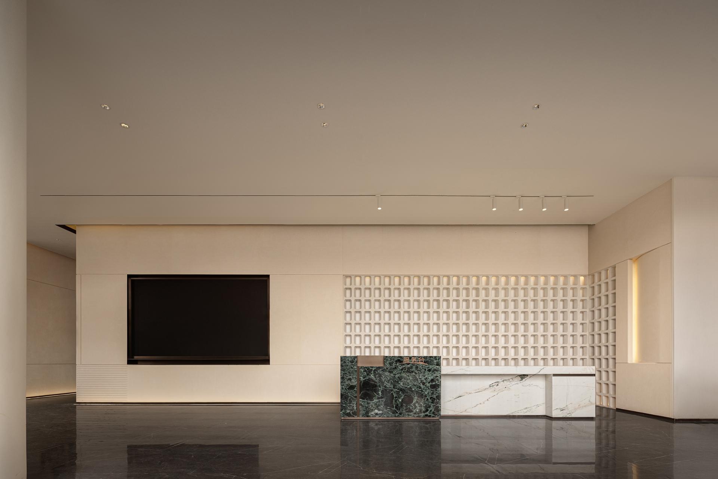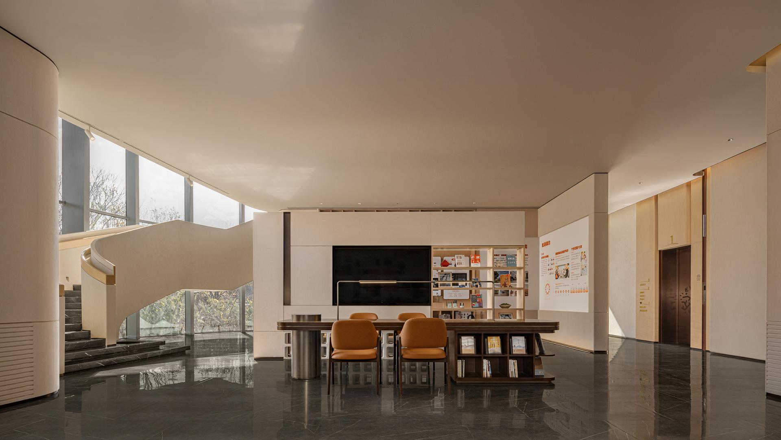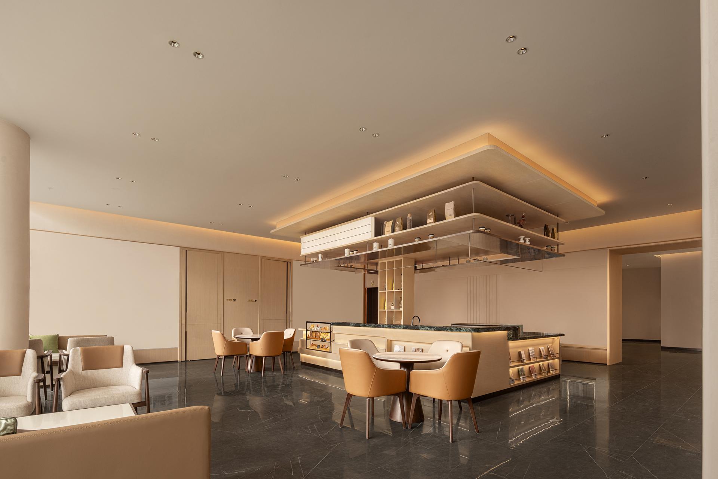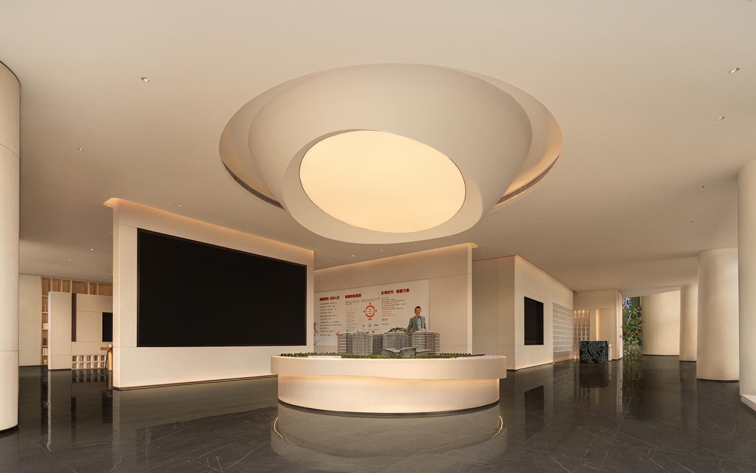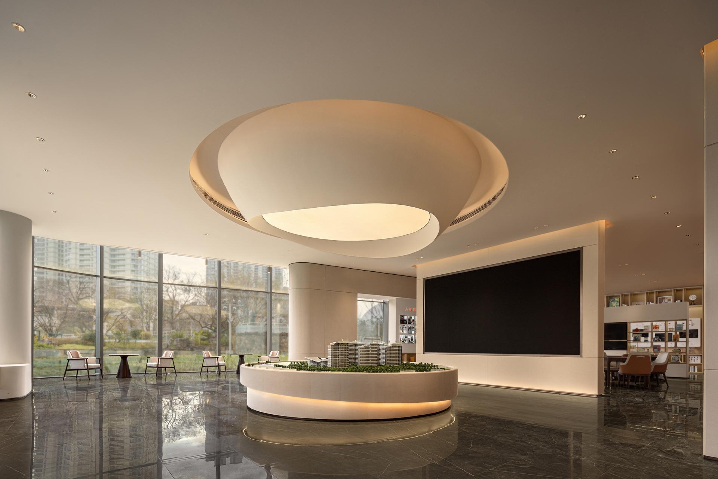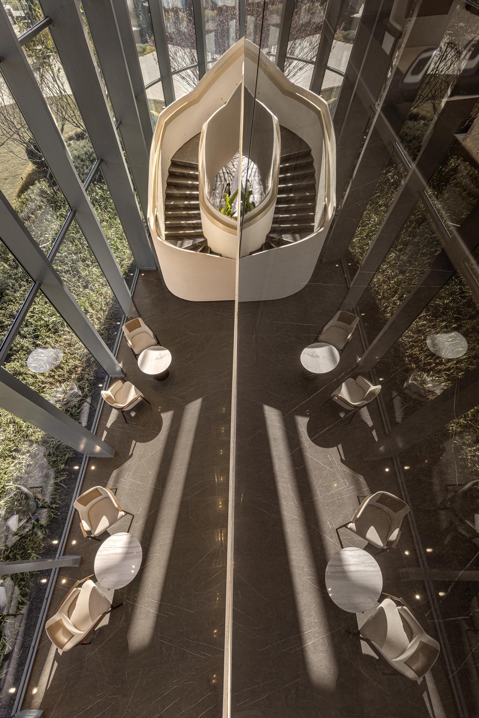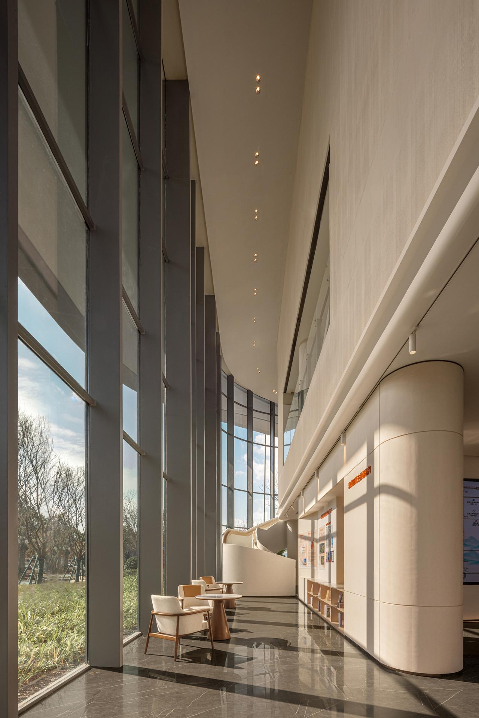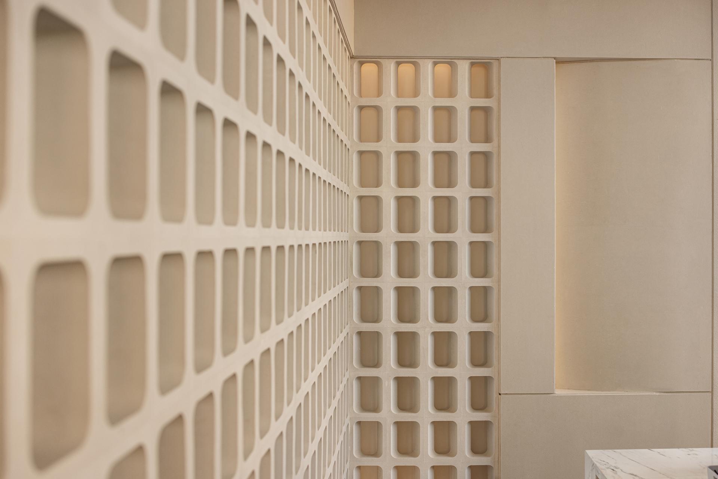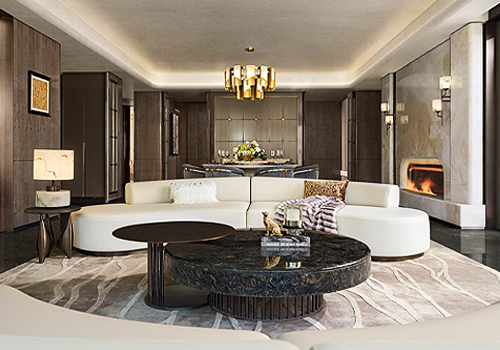
2024
Taikang Community Dian Garden
Entrant Company
Matrix Design
Category
Interior Design - Commercial
Client's Name
Taikang Community (Kunming) Health Industry Development Co., Ltd
Country / Region
China
This project is the first Taikang Community Dian Garden project built by Taikang Community (Kunming) Health Industry Development Co., Ltd in Kunming, Yunnan Province. Taikang Community Dian Garden covers an area of about 43,000 square meters, with an above-ground construction area of about 96,000 square meters, which can provide about 1,400 elderly care units and provide medical institutions. The first phase of Dian Garden includes two independent living buildings, a comprehensive medical and nursing building and a vitality center, which is expected to be put into operation in 2025. Combined with Kunming's resource endowment advantages, Taikang Community Dian Garden will be committed to creating a new lifestyle of "medical care + living" to meet the diversified needs of more elders in the country. After the completion of the project, Kunming Dian Garden will also become another new hostel check-in point, and Taikang residents' dream of "cool wind in summer and warm sun in winter" for the elderly of migratory birds will come true. The base is located in the core area of Chenggong, Kunming, east to the west of Jingming North Road, south to Chaoyun Street, respectively connected to the main road of the city, 1km away from the Kunming government, there are many surrounding parks and scenic spots, and there are subway line 1 through, convenient transportation. The base is surrounded by Chenggong Hospital, Kunming No. 3 Middle School, Municipal Government, Science and Technology Museum, Wanda Square, Wuyue Square, Times Square, etc. The surrounding facilities are mature and the green parks are abundant. Kunming enjoys the reputation of "Spring City" and "Flower City". With the clean and refreshing characteristics of the flower city, combined with the overall shape of the building and the transparent glass curtain wall, the indoor and outdoor are closely combined in the space. The indoor plan considers the indoor and outdoor visual effects in many ways, and adopts the simple large-scale processing method to ensure the overall unity of the architectural plan and the indoor plan.
Credits

Entrant Company
Gladstone Media
Category
Property Video - Real Estate

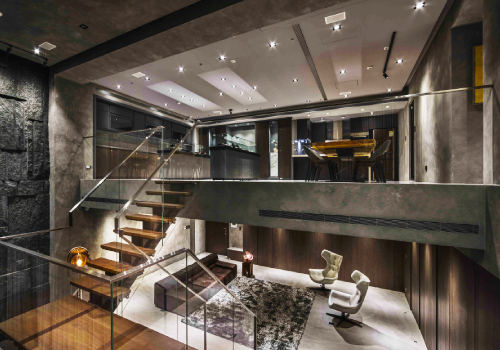
Entrant Company
YUN-YIH Design Company
Category
Interior Design - Living Spaces

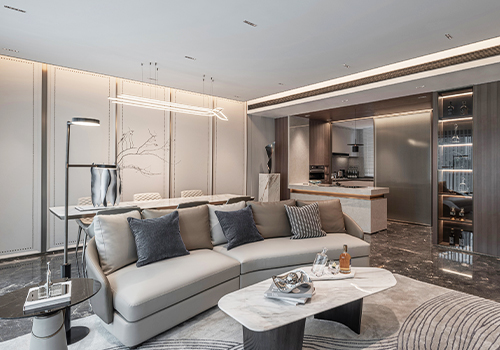
Entrant Company
Kris Lin International Design
Category
Interior Design - Residential

