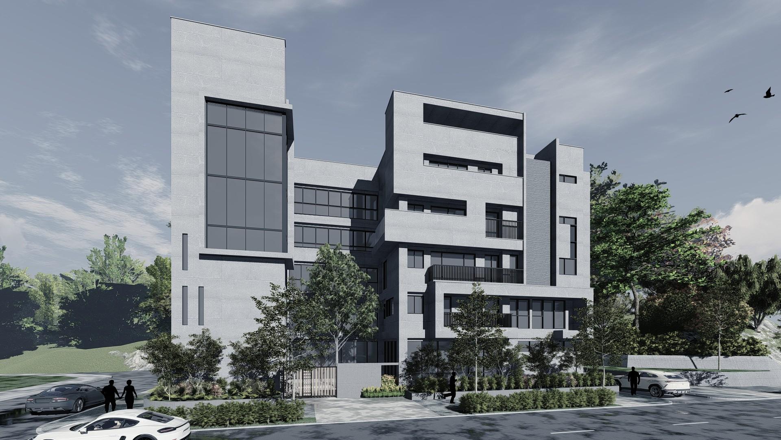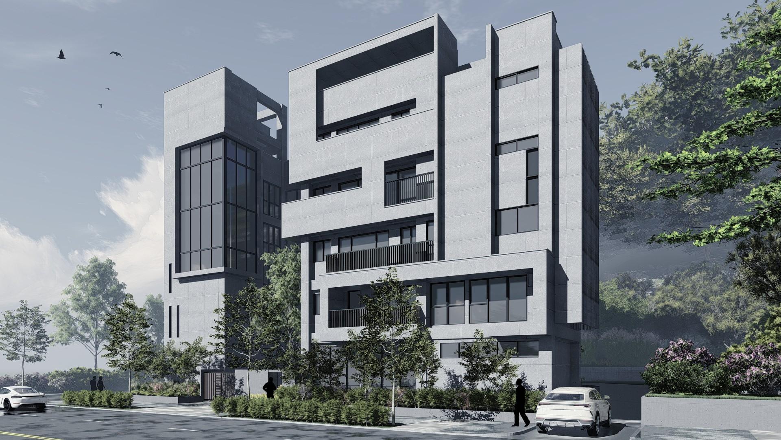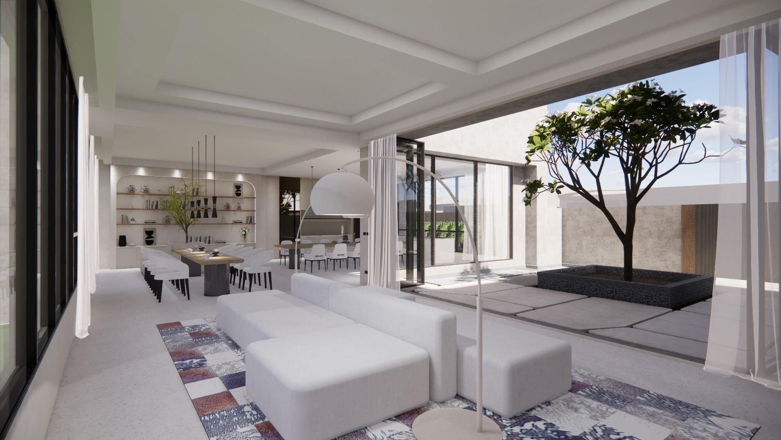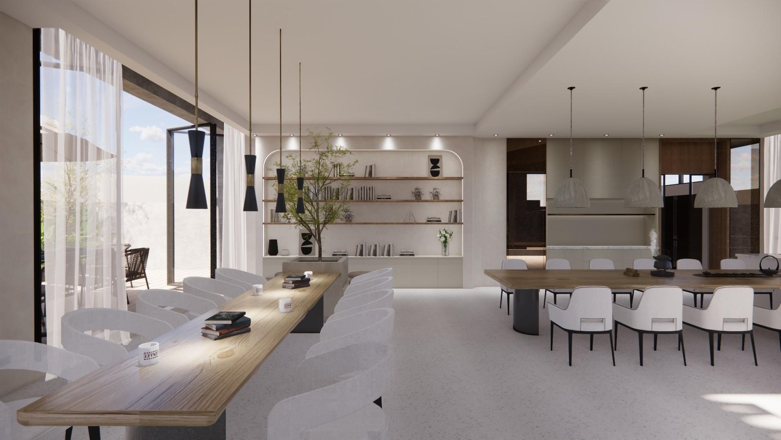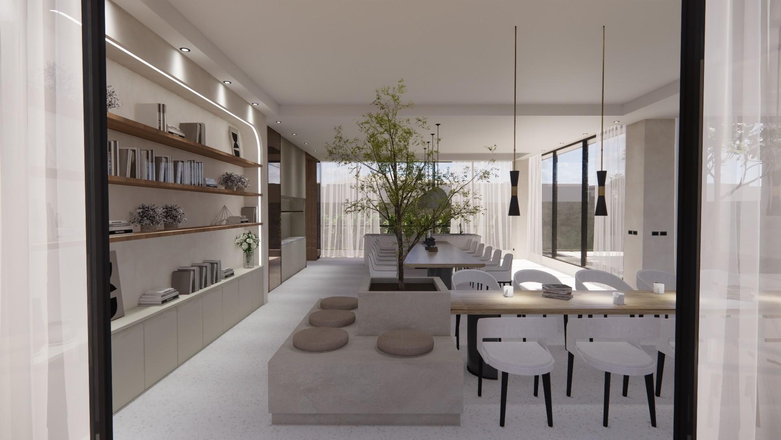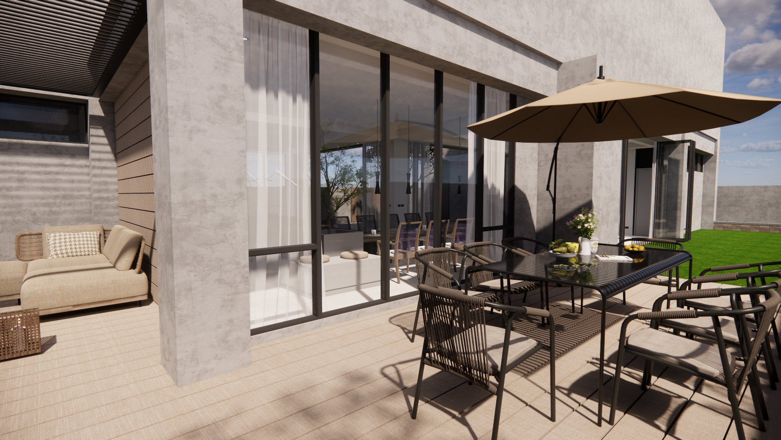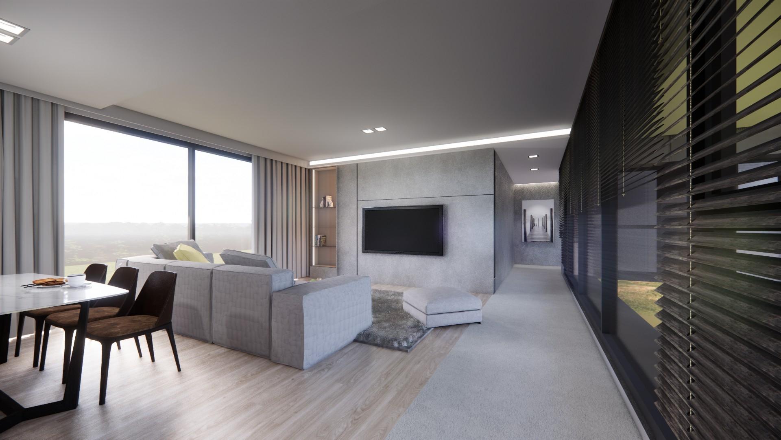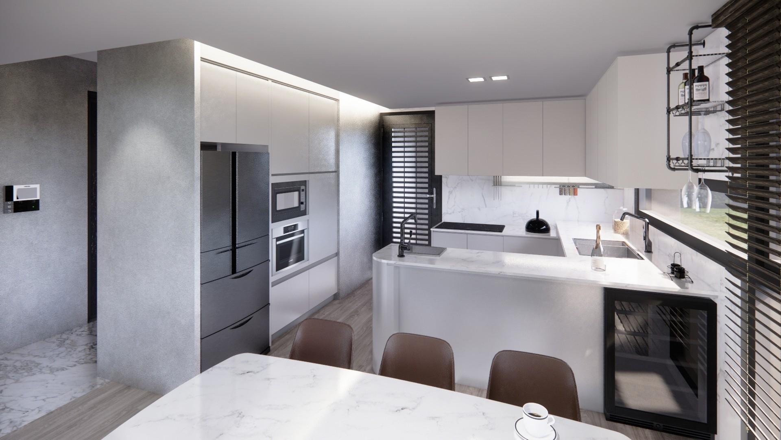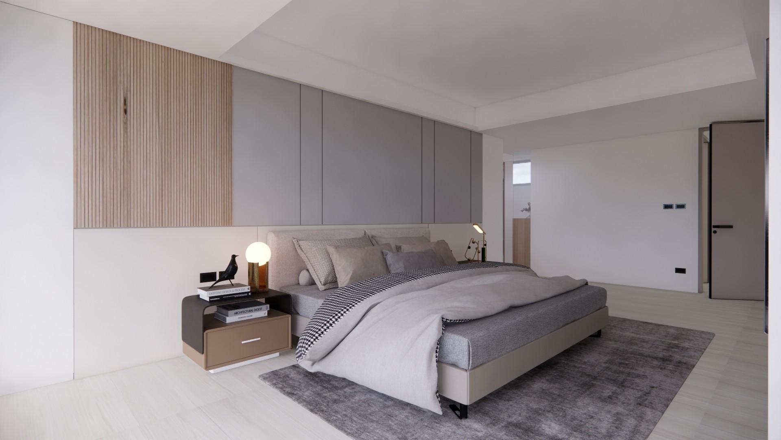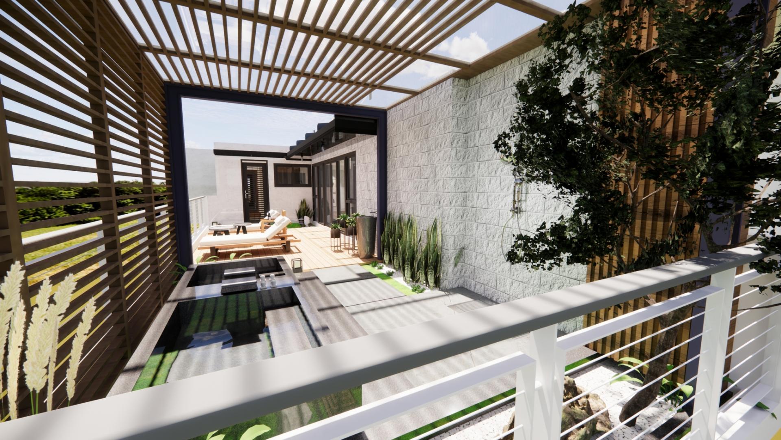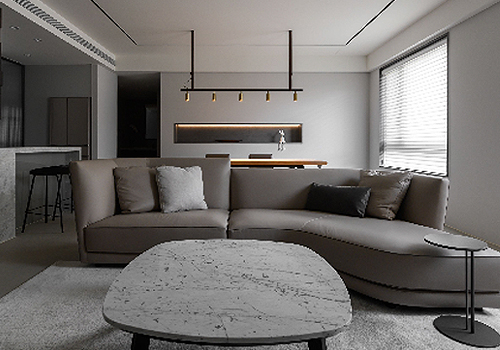
2024
Cohesion
Entrant Company
Yang Ying Chih Interior Design
Category
Interior Design - Residential
Client's Name
Country / Region
Taiwan
A self-built mansion is designed for a family of four generations. Through multi-floor design, functional integration, and coexistence with nature, we create a unique fortress for the family. Instead of a conventional rectangular layout, a recessed space is created by sacrificing some floor space. This design ensures that every room enjoys ample light from three sides. In the recessed area, an 11-meter-tall frangipani tree is planted. Looking out from indoors, the green leaves and blossoms of the frangipani tree form a dynamic frame as the seasons change, bringing people closer to nature.
The courtyard features a waterfall, lush greenery, and an eco-friendly pond, creating a serene ambiance where time flows leisurely. Large-size stone slabs minimize seams to prevent injuries when walking. On the first floor, the communal area is a space that bonds the family. Designed in the wabi-sabi style, the space in gray tones exudes a calming atmosphere. The subdued color palette allows the design elements to recede into the background, highlighting the core concept of human-centered design. To enhance the connection between indoors and outdoors, floor-to-ceiling folding windows not only offer a breathtaking panoramic view but also fill the space with natural light, creating a more open and welcoming feel. Additionally, the outdoor dining area and lounge area bring more fun and fulfillment into everyday life.
The second, third and fourth floors are separate units, featuring well-equipped living and dining areas, kitchens, and bedrooms, ensuring privacy without interference from other family members. The fifth floor is designed for the host and the seniors. Inspired by a hot spring hotel, the space features a spa pool to give a vacation vibe that the house owner loves. The elders' room is designed with a circular flow, allowing them to move freely. The bathroom is designed with accessibility in mind, featuring anti-slip flooring and a no-threshold design to ensure safety and facilitate ease of movement. Additionally, grab bars are installed on the walls to provide essential support for seniors.
Credits
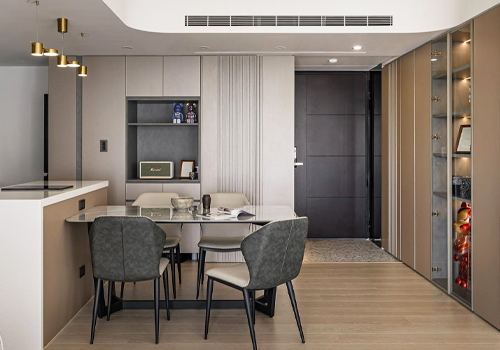
Entrant Company
Tanghe design
Category
Interior Design - Living Spaces

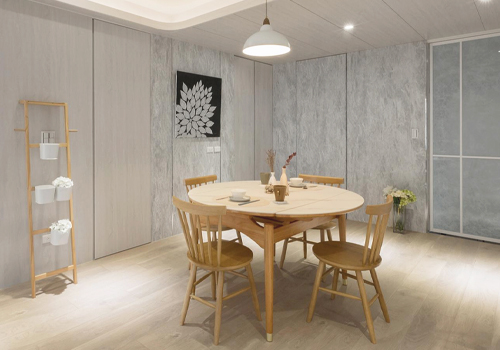
Entrant Company
Amy Studio
Category
Interior Design - Living Spaces

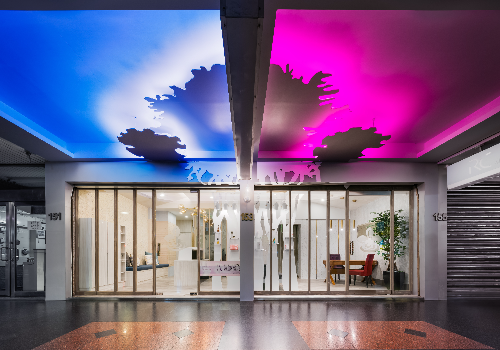
Entrant Company
HOYA INTERNATIONAL DESIGN CO., LTD.
Category
Interior Design - Beauty Salon

