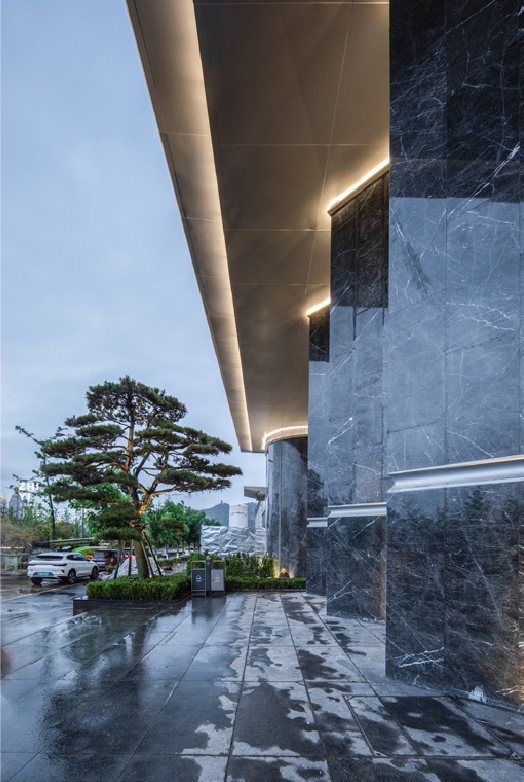
2024
Shangluo Hongrui Wangjiang No.1
Entrant Company
ARCH-AGE DESIGN
Category
Architecture - Mix Use Architectural Designs
Client's Name
Hongrui group
Country / Region
China
The project planning and design adopts an east-west row arrangement, and the use of external scenery and internal landscaping techniques brings double improvement in tone and quality.
A large-scale strip landscape courtyard is built inside. The main entrance of the community is combined with several courtyard layouts, layer by layer, to create a ceremonial space.
The two rows of houses are arranged in a staggered position to maximize the external landscape resources of the Danjiang River on the east side. The first row of high-rise buildings along the river has the largest number of households watching the river. It emphasizes the spatial order and clear structure, enriching the residents’ homecoming experience through a multi-level and multi-group space landscape experience.
Arrange high-rise buildings along the river to rationally utilize river scenery resources to maximize landscape resources, borrow scenery from outside and create landscaping inside. The buildings are staggered in height, enriching the skyline along the river and strengthening the city’s landscape features and traditional context. People on the other side look at the river, and people on the
street look at the buildings, which become a beautiful landscape in each other's eyes.
With the structural language of enclosure, wisps of faint light shine into the sunken courtyard from different angles, leading every visitor who stays here to the circular public social gathering
place. In the soft and gentle light, let the windows Everything inside becomes scenery.
The migratory-style sunken water courtyard has become the core of the space. The whole garden is connected by "accompanying the mountains and listening to the waves, following the mountains and rivers, and covering the green directions", forming a landscape structure of long mountains and rivers. It integrates the open and enclosed spaces inside and outside, creating a A
naturally minimalist, extremely elegant, multifunctional, three-dimensional and luxurious realm.
Credits
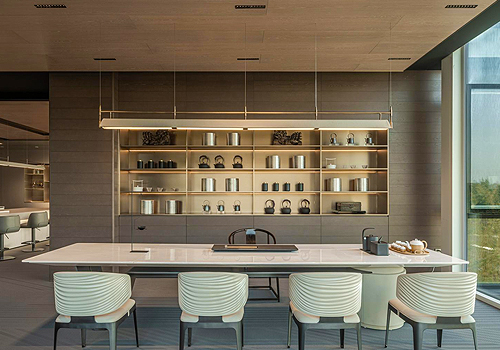
Entrant Company
Kris Lin International Design
Category
Interior Design - Office

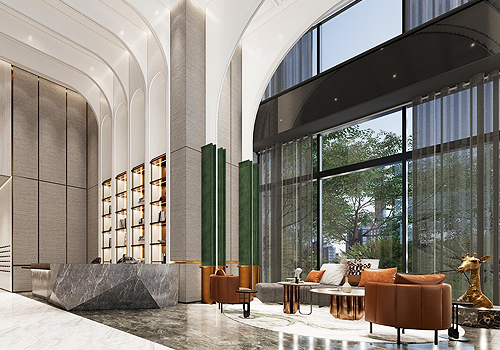
Entrant Company
CHAMPION REAL ESTATE AGENCY
Category
Interior Design - Civic / Public

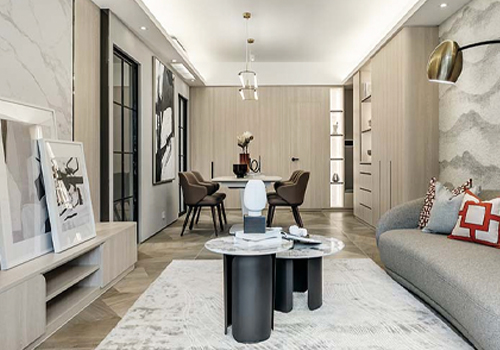
Entrant Company
INT DESIGN FURNITURE LIMITED
Category
Interior Design - Residential

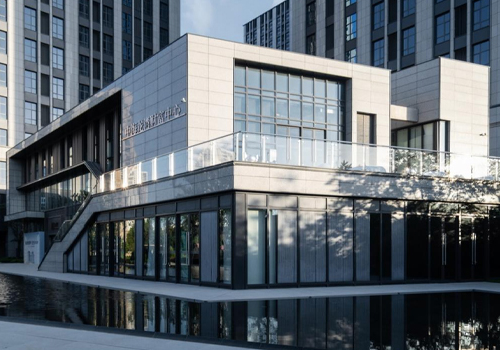
Entrant Company
HZS Design Holding Company Limited
Category
Architecture - Commercial High-Rise







