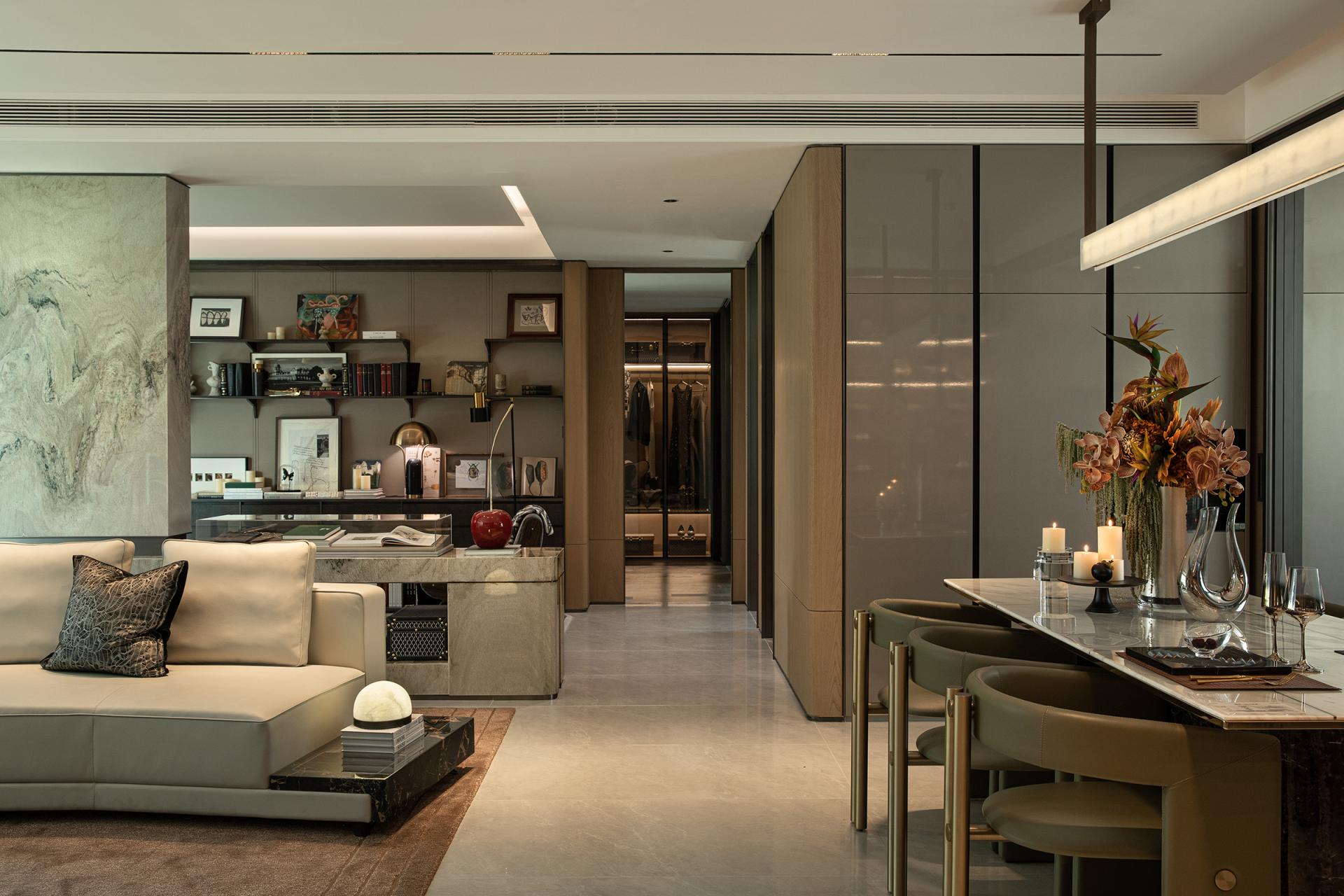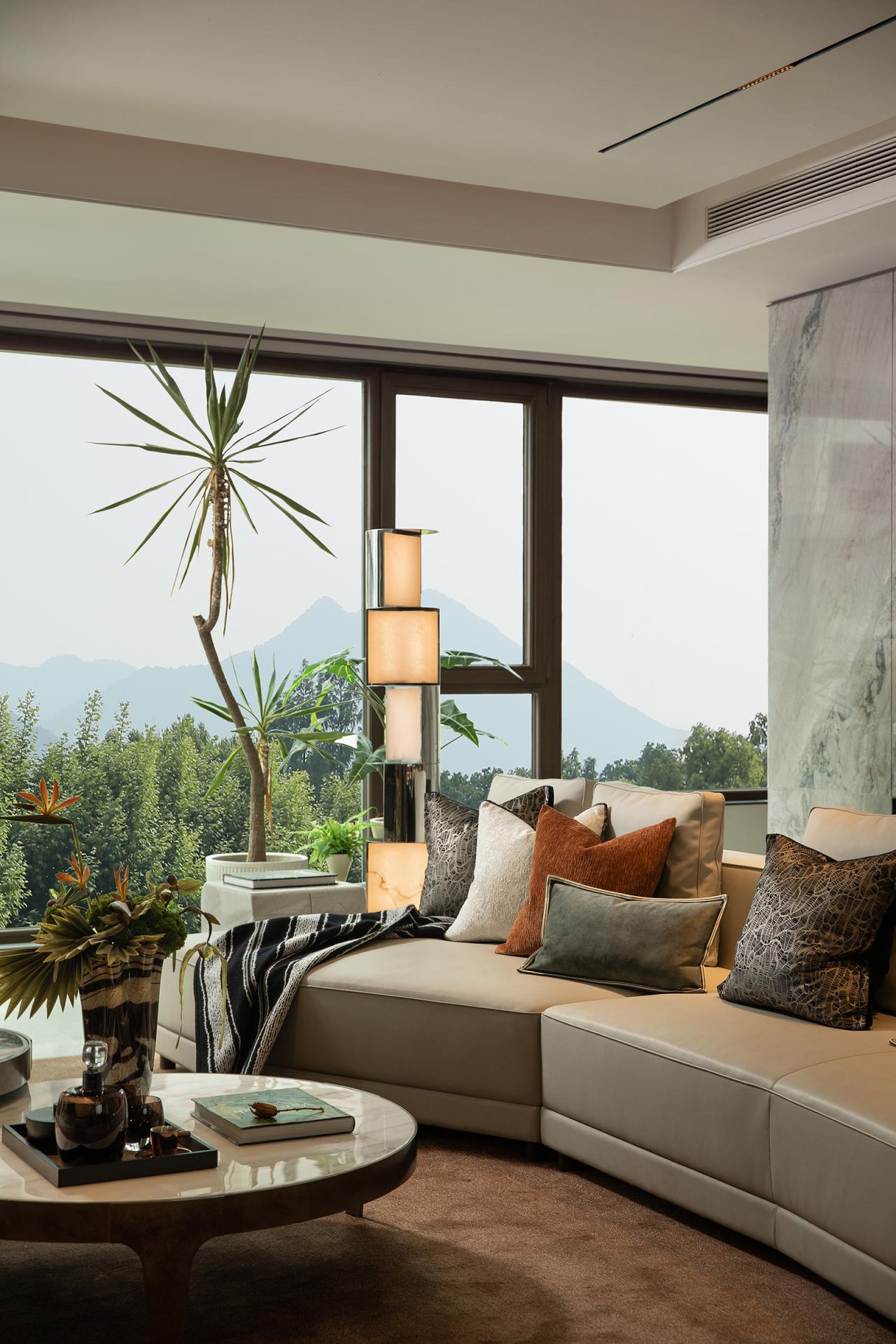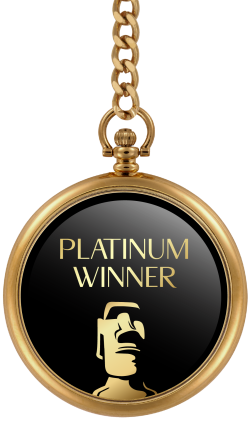
2024
POLY ROWN
Entrant Company
LSD Interior Design
Category
Interior Design - Residential
Client's Name
Jinan Baoyu Real Estate Co., Ltd.
Country / Region
China
The designer observes the lifestyle and captures the moments that reflects the ideal scenario of the elites. The goal is to explore the real status in daily life and to add more possibilities to the space. Low-key colors and materials with warm feel are used to make the space feel more intimate. At the first look, people can’t help liking it because it will remind people with warm and high-quality homes. Artistic metal board is used as the background at the entrance to make room for luggage. This place can also be used for sterilization to keep a sustainable and healthy living environment. The living room is a place for social activities, so the designer makes sure there is enough space here. The most attractive point is that the Living Room (L), Dining Room (D), Kitchen (K), Balcony (B), and variable space (X) can become a super large sharing center for the family, which is called “LDKB+X” public area. In this way, we can go beyond the restrictions of different spaces and greatly improve the visual experience, while in the meantime, more functions can be realized. Instead of traditional TV wall as the center, the 188 layout is wide and the boundaries between spaces are not that straightforward. Thus, the living room is designed for social activities and companionship. The directions are flexible and the focuses are various. There is a large area full of wood elements, providing warm feel to the whole space. With the light and
shadows, the scene of daily life naturally unfolds in front of people’s eyes. The Space X is how the owners show their hobbies. For the walls, we use the landscape painting white marbles of oriental style, which is classy and of high taste, showing the modern aesthetics and artistic vibe. There are also vinyl speakers and holders, forming an extremely enjoyable space for music. The balcony and Space X is completely open, where people can spend relaxing time with their families. There is also some extended space on the balcony for playing with children.
Credits
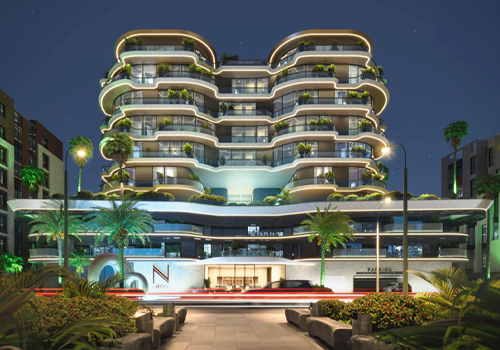
Entrant Company
NEXT
Category
Property Development - Residential Development (Multiple Units)

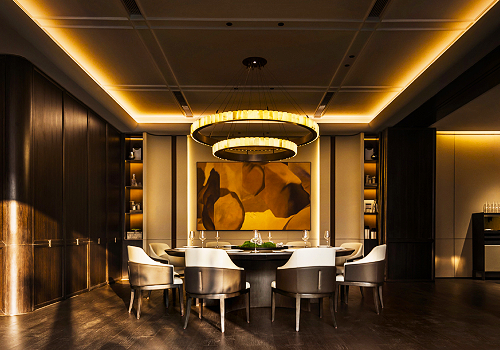
Entrant Company
PREMIER JADE DESIGN
Category
Interior Design - Commercial

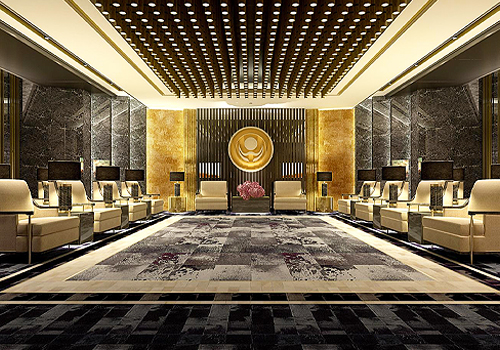
Entrant Company
Kun Lin Fang , Ying Zhu
Category
Interior Design - Hospitality

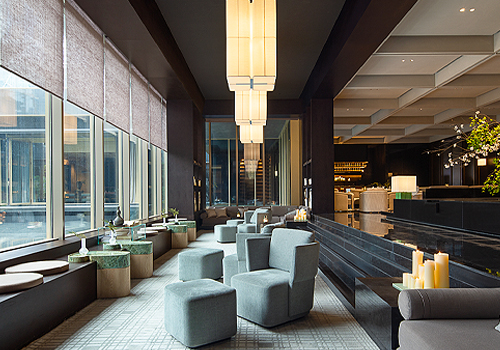
Entrant Company
DAILY&CO
Category
Interior Design - Service Centers



