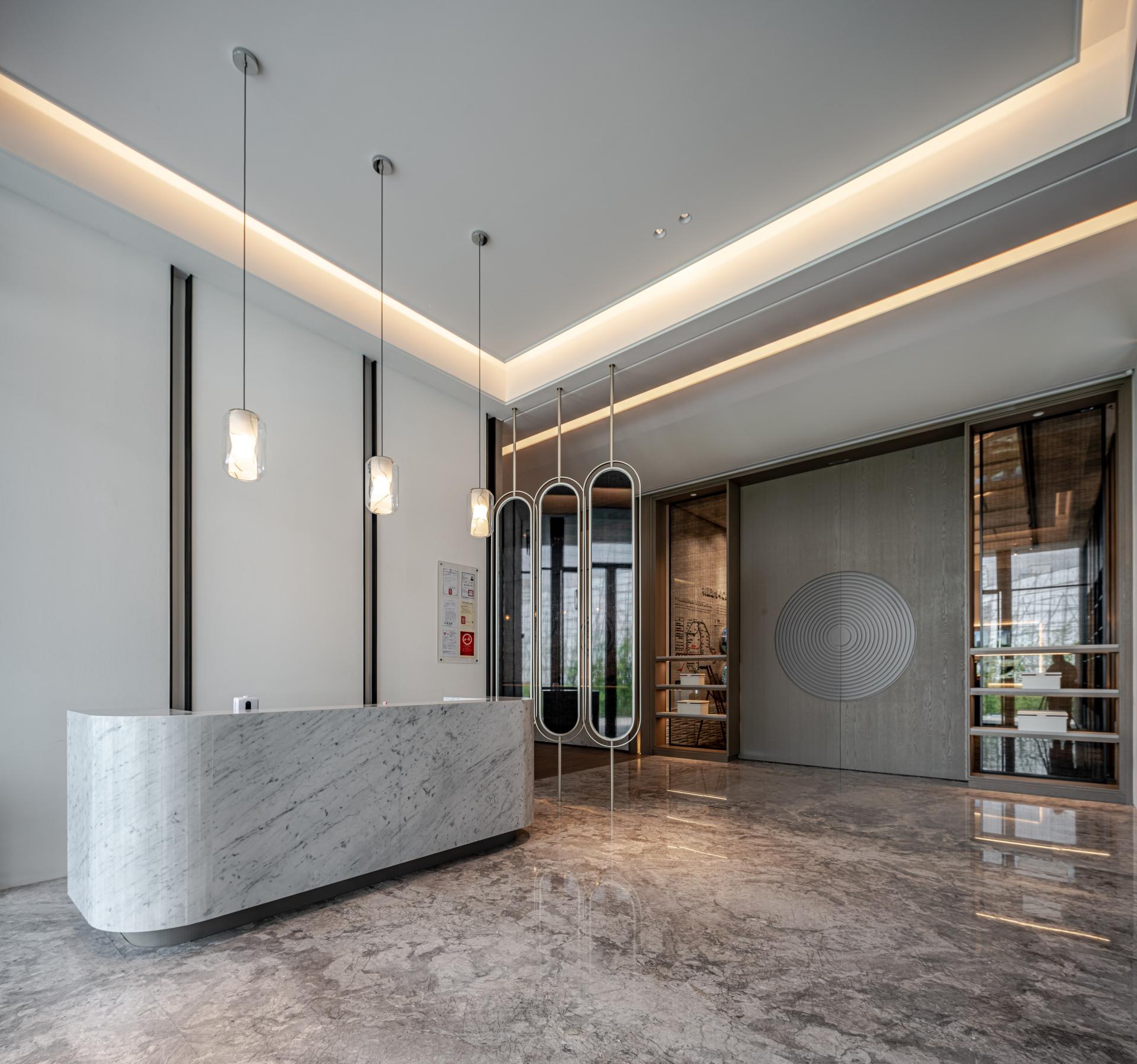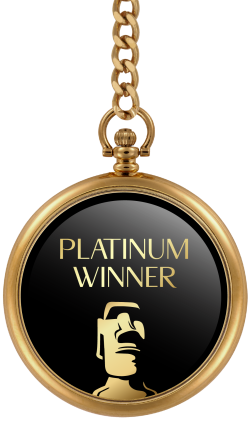
2024
Refined Serenity reception center
Entrant Company
The One Design Group
Category
Interior Design - Commercial
Client's Name
Country / Region
Taiwan
The reception center has an architectural appearance of black and white tones and rational lines, and the outdoor courtyard is embellished with green, creating a calm texture and symbolizing the image of the masses it attracts. Mild materials such as wood grain and fabric are added to the interior to receive guests for negotiation in a comfortable space. Stone, metal and lighting are also merged to make the details more delicate, and the low-luxury field gives guests honorable treatment.
The reception center sells multiple projects, which is more comprehensive and diversified in function. It establishes a rational and stable image outdoors, and different sections are subdivided into different reception modes indoors. The entry counter and coffee bar provide preliminary reception, and the interior is a negotiation area with secret covering, as well as a planned exhibition space. Each block uses different visuals and materials, such as the atmosphere of the entry counter, the elegant reception of the negotiation area, and the display space with a sense of theater.
From the outside to the inside, from the initial reception to the negotiation, different spatial atmosphere is also presented through the design.
The entrance area is further extended to the coffee bar with the remarkableness and dignity of stone, titanium plated metal and tea mirror business field, creating a comfortable field where one can drink a cup of coffee and have a simple conversation.
Inside, it is transformed into an elegant perspective. The ceiling of the corridor is extended by two columns of curved volume, and the lighting in the middle reveals a warm atmosphere. Each sales negotiation area can be opened in a large way, enjoying deep connection or privacy with the outside world through the space opening and closing, and the comfortable environment can also be used for more in-depth conversation. The gate with the image of "circle" and "gathering" connects the exhibition space and guides guests to introduce goods. The light film and carpet are laid in the exhibition room to create a soft theater atmosphere.
Credits
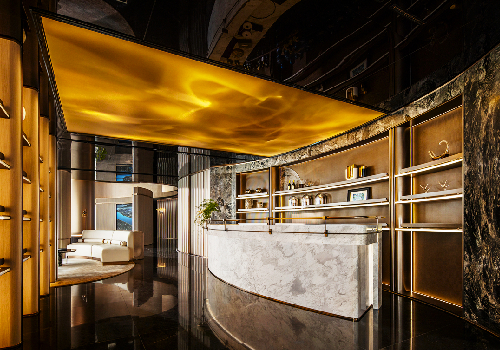
Entrant Company
OCEAN INTERIOR DESIGN CO., LTD
Category
Interior Design - Commercial

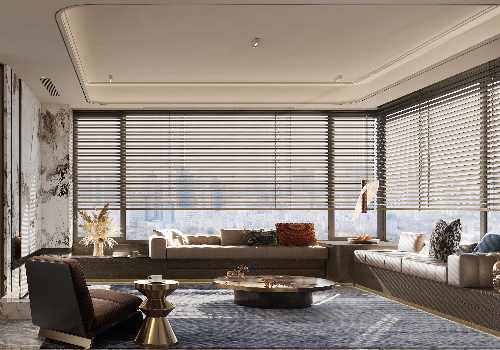
Entrant Company
CLV.DESIGN
Category
Interior Design - Service Centers

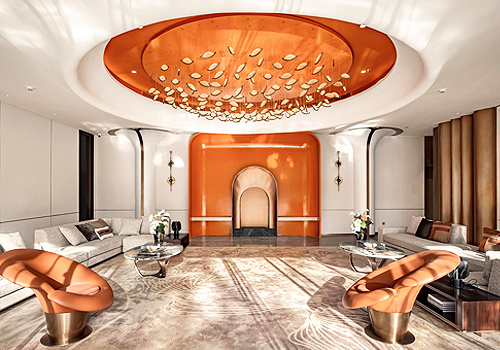
Entrant Company
Shanghai Soul Sound Design
Category
Interior Design - Commercial

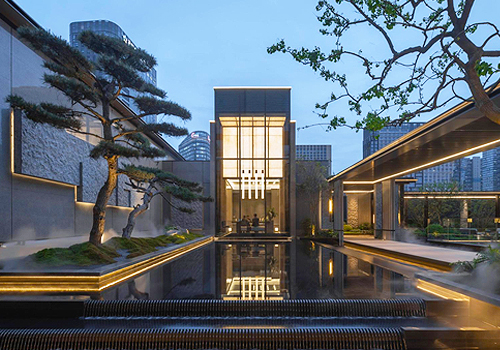
Entrant Company
TOPSCAPE
Category
Landscape Design - Residential Landscape


