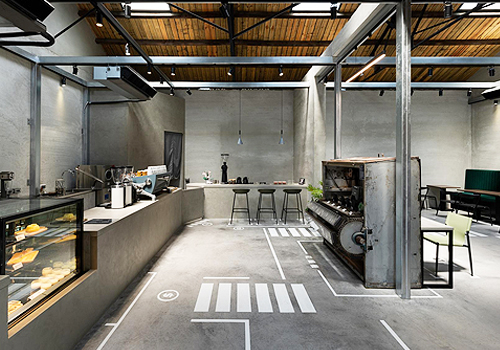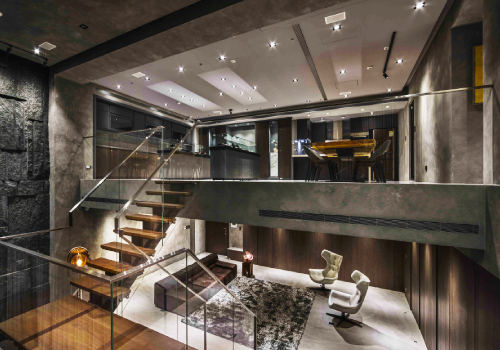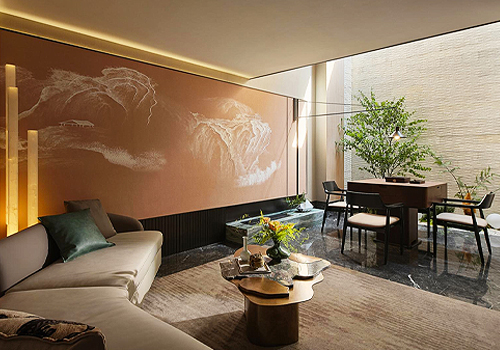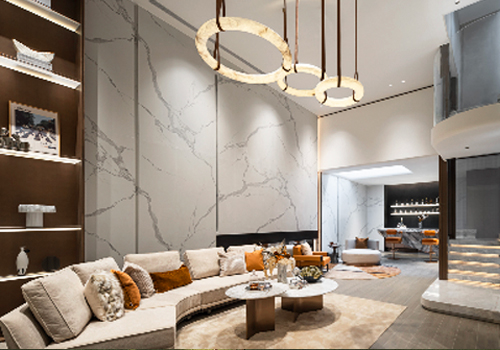
2024
CR LAND-NANCHANG RUNFU OPEN SPACE
Entrant Company
Unusual Art Design Studio
Category
Interior Design - Living Spaces
Client's Name
Unusual Art Design Studio
Country / Region
China
his case aims to create a high-quality residential area that integrates appreciation, leisure, and experience, addressing the pain points of traditional elevated layers being poorly managed and lacking practicality.
The design team conducted in-depth research on the needs of the owners, aiming to facilitate communication and connection among people within the space, transforming the elevated layers into a public living space that is suitable for all ages, diverse in functionality, and immersive in experience. The approach to this case revolves around two aspects: design style and functional zoning.
For the elevated layers, the design draws inspiration from hotel aesthetics, incorporating patterns of natural stone flooring, along with artistic glass and sculptural wall lamps. This creates an elegant and hotel-like experience for the owners, bringing a sense of "rituals of living" that they value into the community. As for the public spaces, the design team follows the concept of gentle Oriental simplicity and elegance, prioritizing durability over mere aesthetics, and eliminating complex decorations and redundant elements, thus returning the space to its residential essence.
Moreover, the design team believes that community public space design should focus more on what the owners need rather than what they have done. Therefore, they have transformed the 2000-square-meter elevated layers into a multifunctional thematic clubhouse, covering five major functional modules: children's learning and growth, adult sports and fitness, elderly leisure and care, neighborhood socialization, and daily activities, arranged according to the degree of owners' needs. For instance, the sports and fitness area, prioritized by the younger demographic, is located closest to the owners' access points, equipped with comprehensive facilities to facilitate a balance between work, life, and exercise within the community.
Credits

Entrant Company
SinnieDesign
Category
Interior Design - Restaurants & Bars


Entrant Company
YUN-YIH Design Company
Category
Interior Design - Living Spaces


Entrant Company
Wuxi Weijiu Trading Co., Ltd
Category
Interior Design - Residential


Entrant Company
Wuhan Smile Decoration Design Co., Ltd
Category
Interior Design - Commercial










