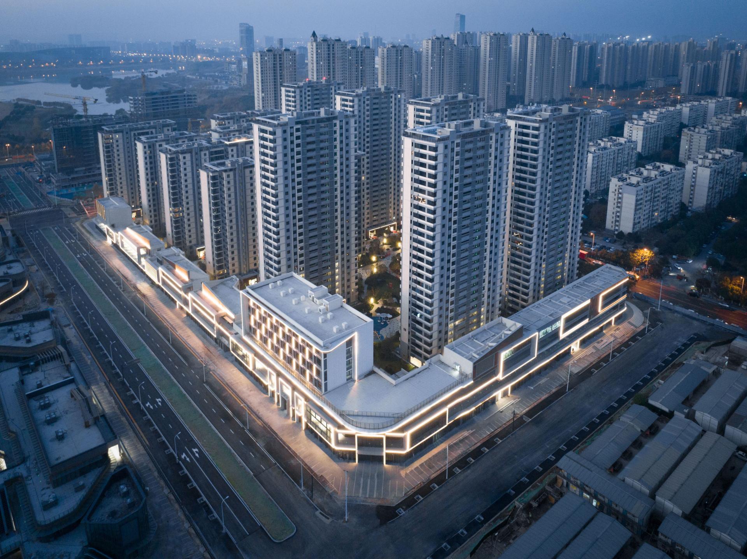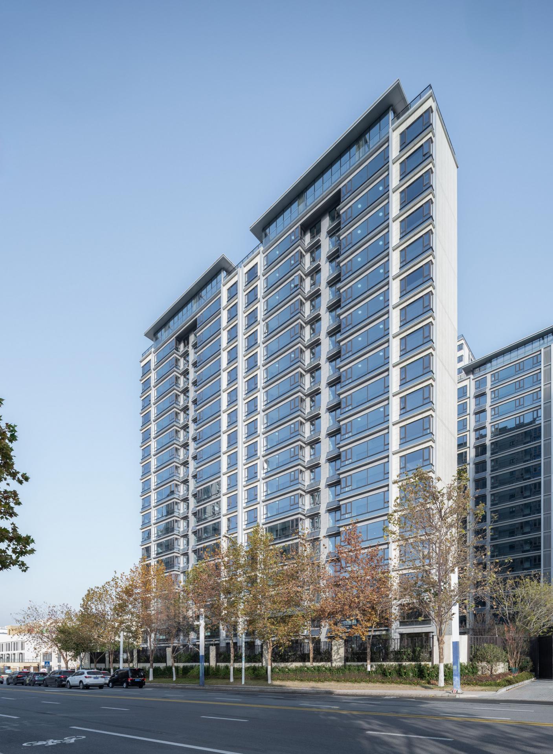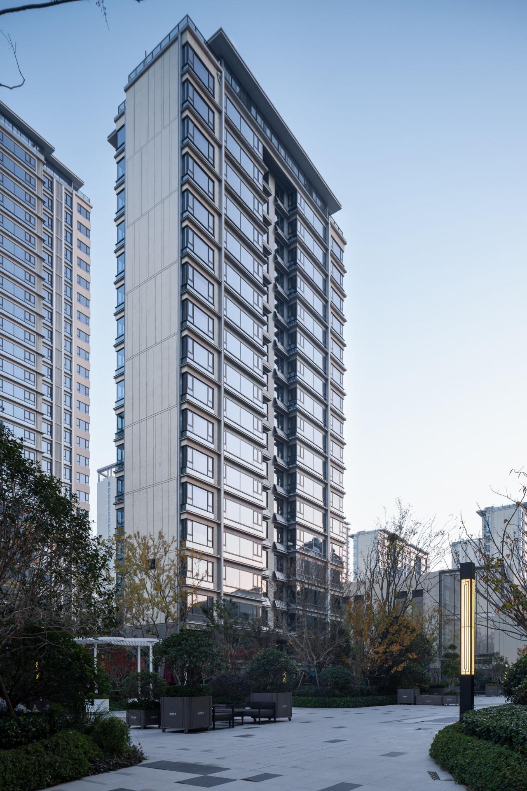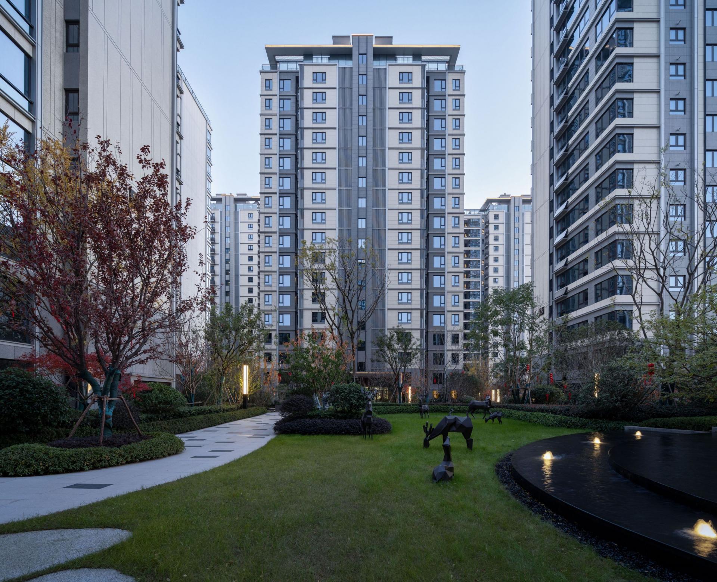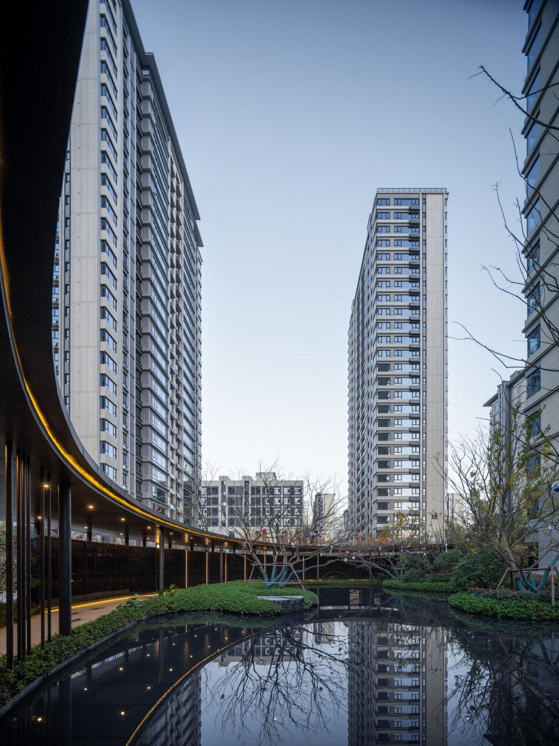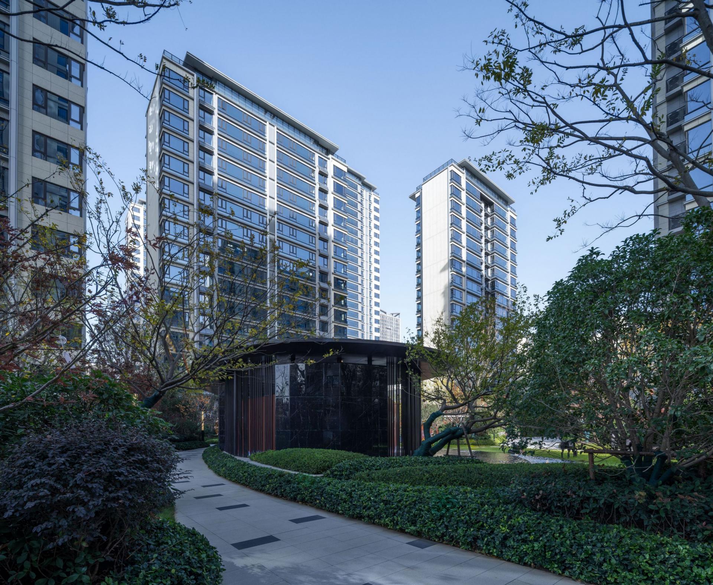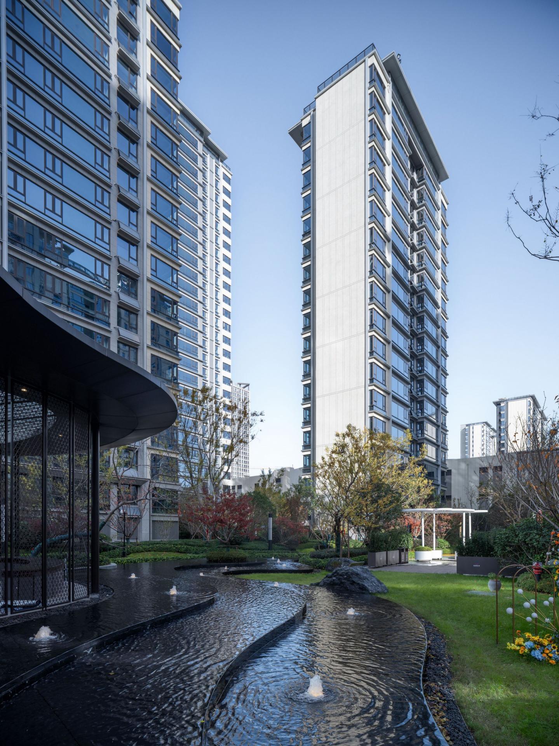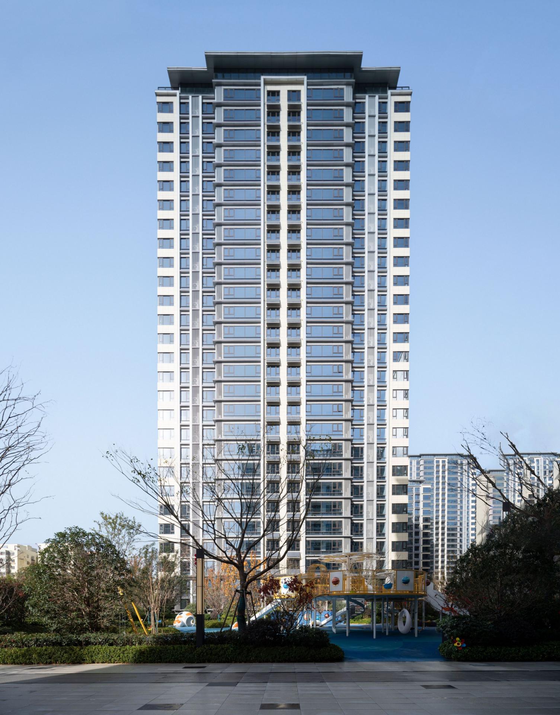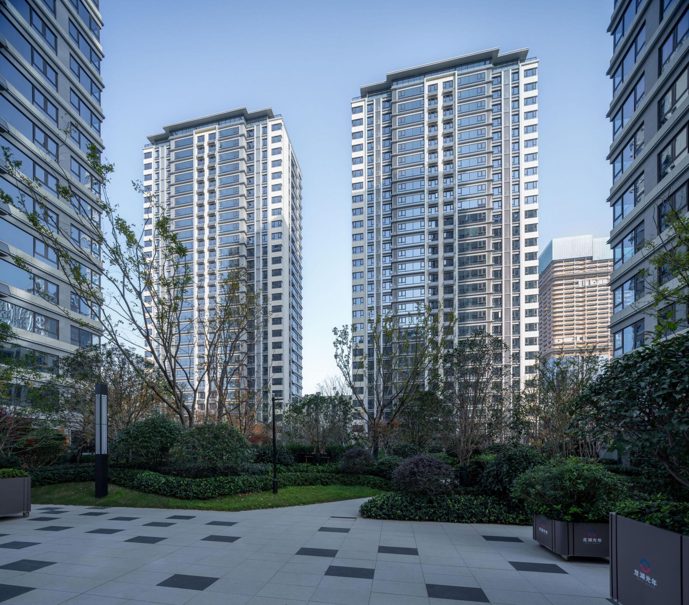
2024
Longfor Lightyear Century City
Entrant Company
RUF Architects
Category
Architecture - Residential High-Rise
Client's Name
Country / Region
China
The project is located in the north of Shuxi Lake Park, Hefei, with convenient transportation and abundant surrounding resources. The design has successfully created a livable residential area and a characteristic commercial block, which will form an important node on the city of Shuxi Lake, and better promote the regional influence.
The overall planning is arranged around the two central gardens in an enclosed layout, which expands the vision of living, deepens the communication and interaction with natural space, and breaks through the limitations of traditional space. Buildings are separated by the garden greening, which not only maintains the privacy of living, also strengthens the integrity and symbiosis of the landscape.
The commercial area accounts for 10% and is arranged on the east side of the site, aiming to form a synergy with the commercial area on the east and connect the urban complex on the north and south. The plot follows the principle of low in the south and high in the north, with small high-rise residences of 18F on the south side and 27F on the north side. Each block is connected by the entrance axis and the group landscape.
The facade design of residential buildings takes modern composition as the keynote, attaches importance to control the proportion and scale of the classic three-stage style. Inheriting the axis of the hall, the three-stage proportion, horizontal line and overhanging eaves reduce the obstruction and shelter of outer space and improve the comfort inside. Through the fine design of door head, roof, wall, balcony, molding etc., the facade node is strictly controlled. The elevated floor on the ground divides the dynamic and static functions, and the connected channels provide the residents with humanized and high comfort ideal life.
Architects adopt beige real stone paint on the main wall, interspersed with brown paint and silver-gray aluminum plate. Approachable lower facade are skillfully combined with stone and aluminum panels; the top is made of silver aluminum plate and light blue glass, and the top is simple and square. A light grey slit design enlivens the overall facade image.
Credits
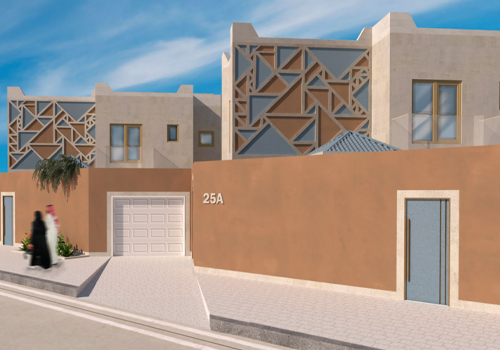
Entrant Company
Ministry of Municipal,Rural Affairs & Housing
Category
Architecture - Sustainable / Environmental / Green

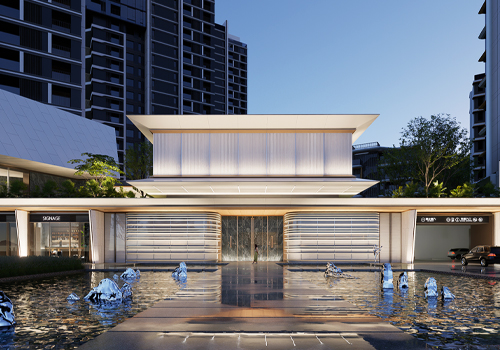
Entrant Company
line+ studio
Category
Architecture - Residential High-Rise

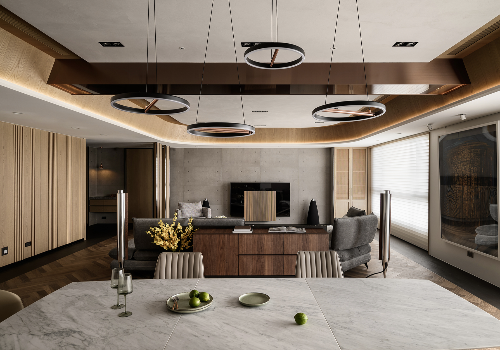
Entrant Company
CHING TUNG INTERIOR DESIGN
Category
Interior Design - Living Spaces

