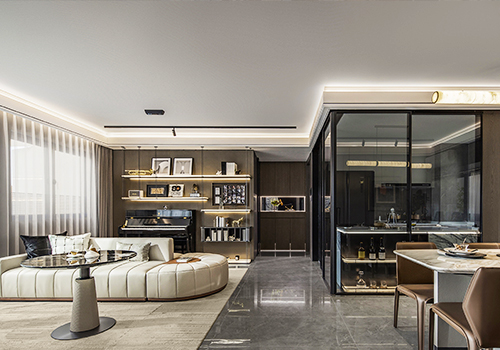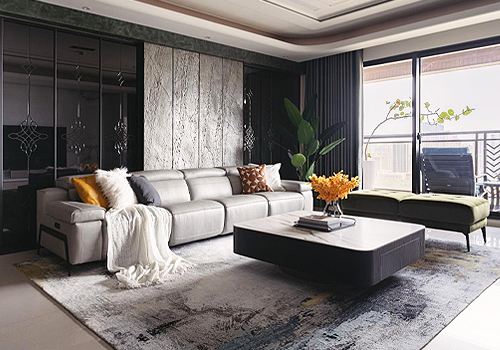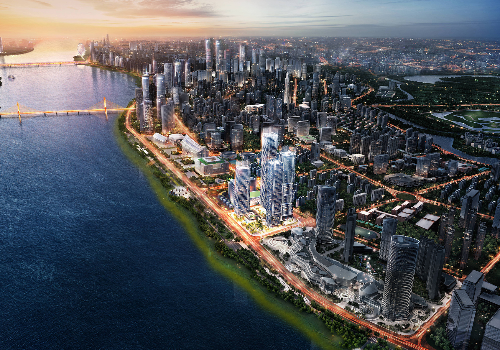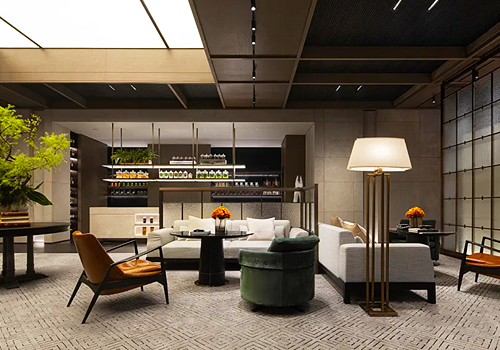
2024
Model Room by Dream City
Entrant Company
Shenzhen Area, CR Land
Category
Interior Design - Residential
Client's Name
Matrix Design
Country / Region
China
To better use this ideal area with the old and new features, the designer will integrate the exploration of the place, urban innovation, material research into the residential space, to create a yearning future life scene. The house will wrap the body and mind and present the residents with a rich and livable experience full of artistic style and ways of gathering and sharing.
In this layout, the designer maximizes the spatial scale and jointly presents the naturalistic art of living and space. At the same time, the sense of volume and regional diversity of the space are added in order to make the original single space function more practical and interesting, so that the experience of the residents can be more comfortable and relaxed.
In the open space, details are exquisitely considered. Under the meticulous colors, the fabric is integrated into the visual and tactile warmth. Both temperature and emotion, supplemented by the fine texture of leather and metal, constitute a different kind of fun texture space. Under the light is warm and colorful life.
The main bedroom takes natural simplicity as the keynote, opening up a number of functional areas. There is no redundant modeling decoration inside. However, the use of reasonable space layout and clean and quiet color matching make the stronger sense of space order.
Reasonable control of space grands different furniture with functional combination, within which the material look of natural art of luxury stone fission is interspersed to add a new interpretation.
Details define style. In this project, the designer brings the residents the fullest sensory experience through the texture of different materials and the restrained, delicate narrative of simple luxury and balance art. The combination of luxury stone and actual function forms a unique space temperament, which is suitable for dynamic and interests.
The lines are regular and parallel, and the warm and soft wood decoration material background presents an integrated visual effect, while the hidden storage system highlights the practicality, function and beauty of the space.
Credits

Entrant Company
SRD DESIGN
Category
Interior Design - Commercial


Entrant Company
CHANGE INTERIOR DESIGN
Category
Interior Design - Living Spaces


Entrant Company
CENTER ENTERPRISES GROUP
Category
Architecture - Best Aesthetics Design


Entrant Company
Dejoy International Architects
Category
Interior Design - Service Centers










