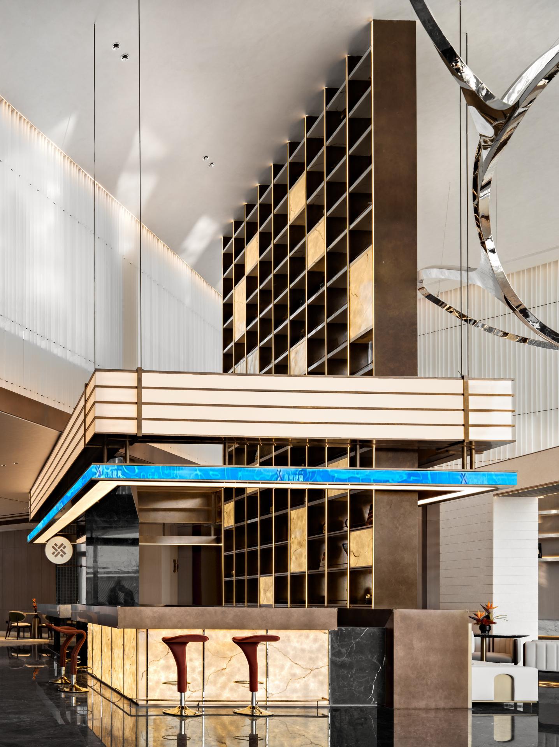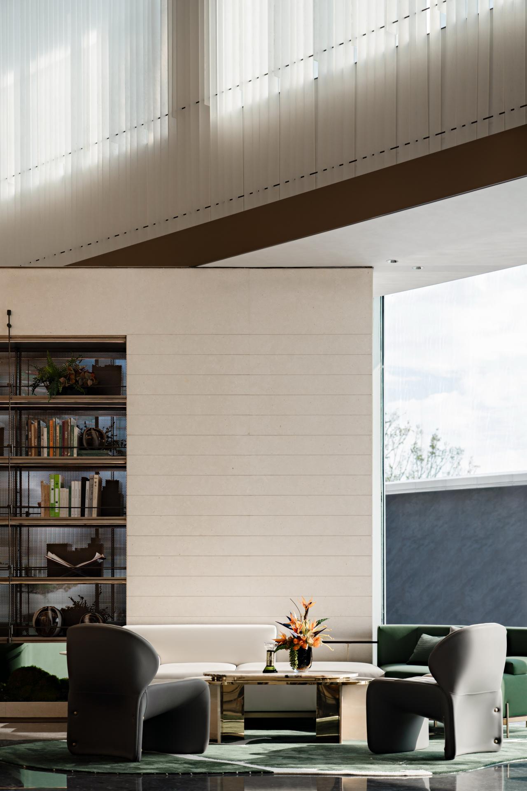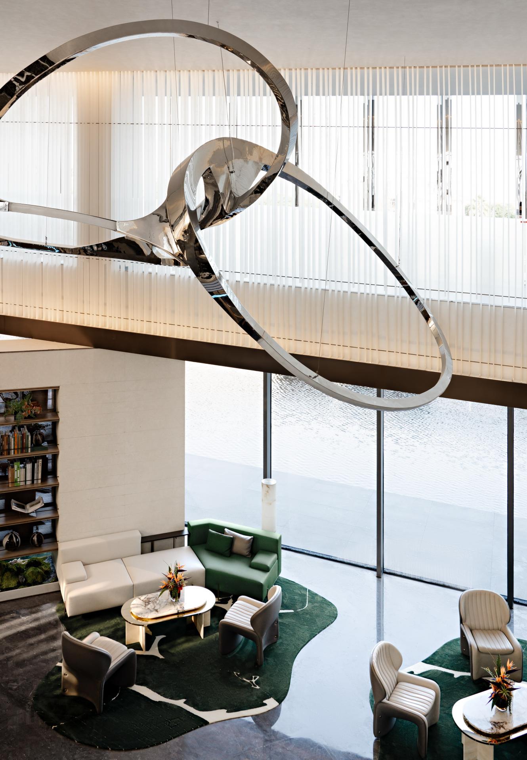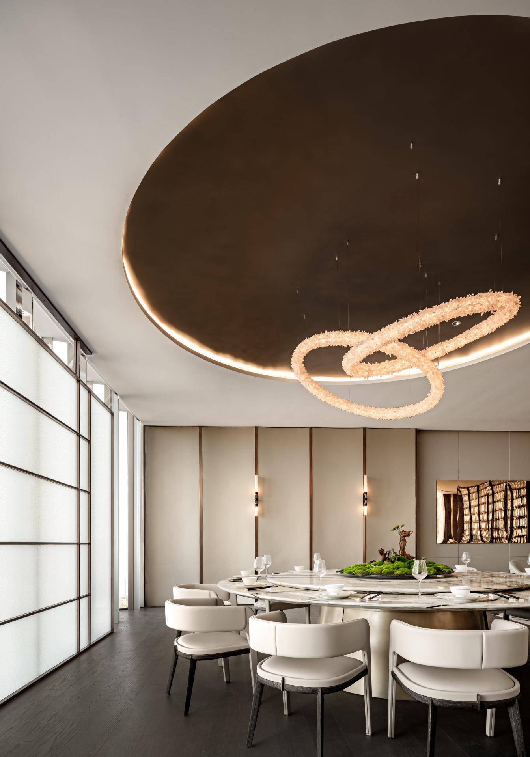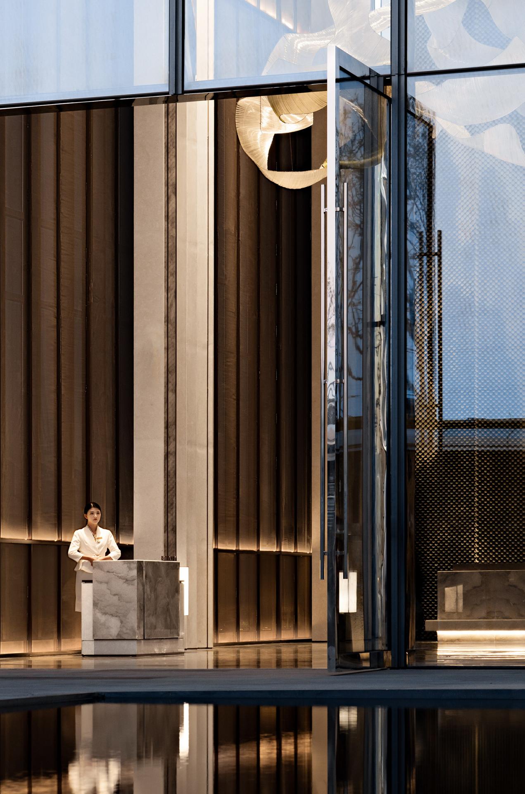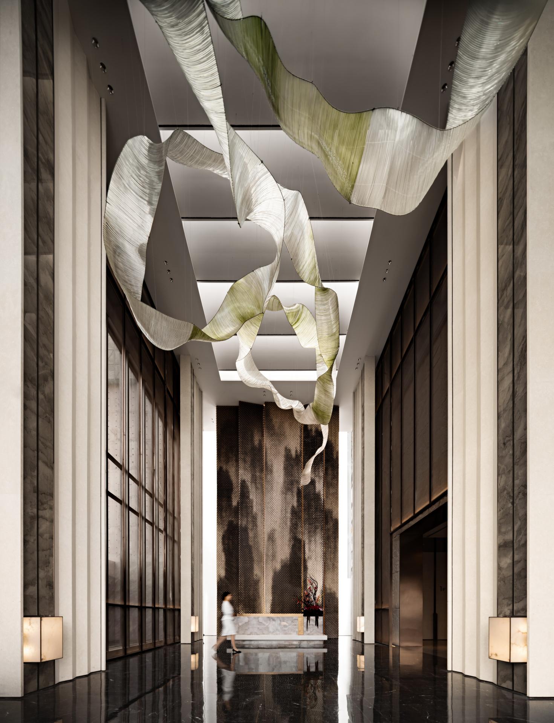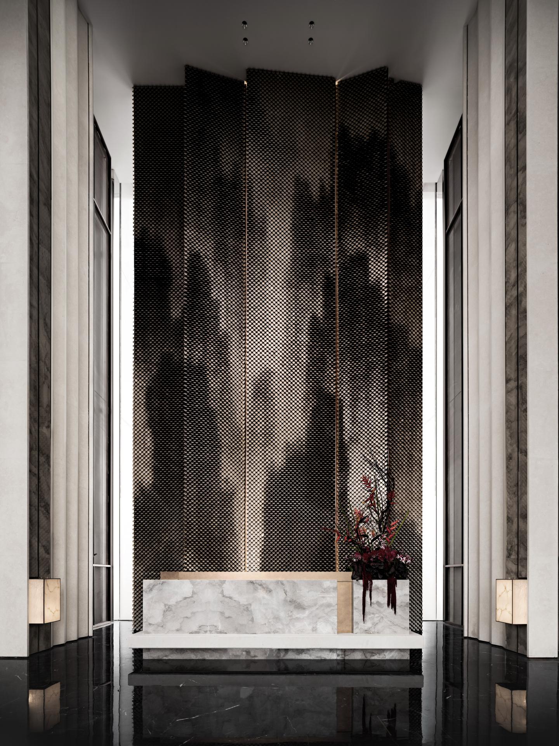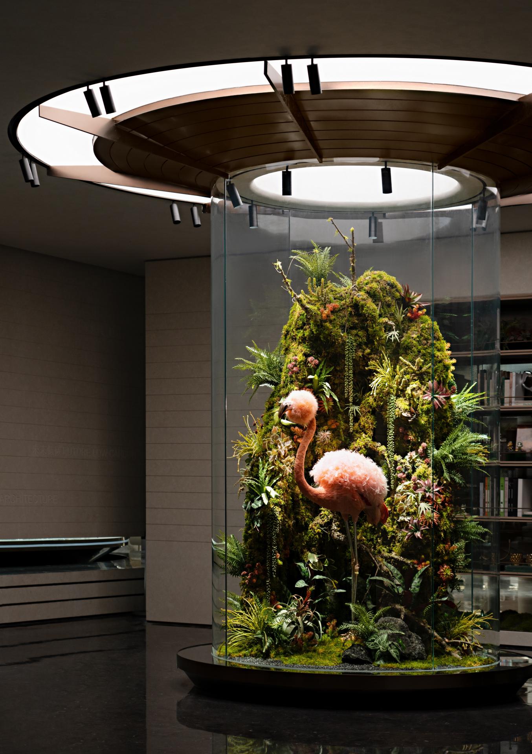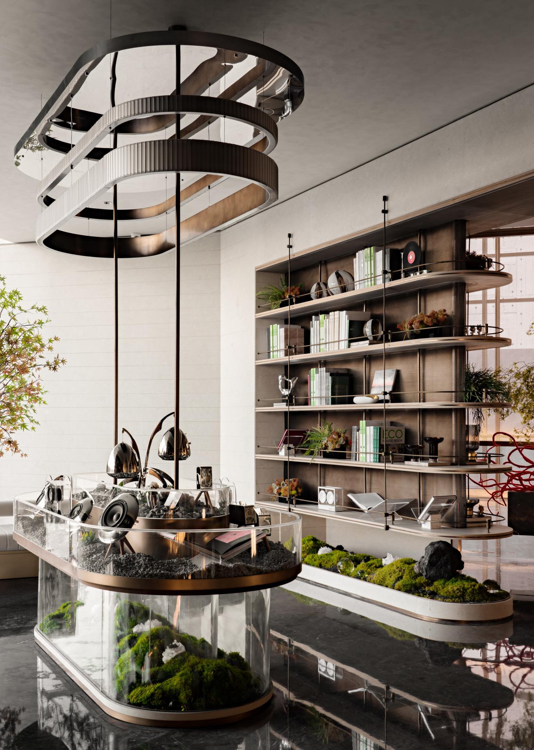
2024
Future Vision by CRCC
Entrant Company
Matrix Design
Category
Interior Design - Commercial
Client's Name
Taizhou Kaitou Group under China Railway Construction Group
Country / Region
China
The design team redefined and sublimated Taizhou’s spirit by tracing the“Hehe (harmony) culture”, which is the gene of Taizhou. At the same time, considering the overall characteristics of the building, the team uses brand, city and era spirit to create an immersive spiritual experience field with emotional resonance in a visible way, and thus a future aesthetic life experience center comes into being.
The scaly background wall mixes roughness and delicacy, highlighting the contrast between the light and dark and enriching the natural scenery. This design truly allows people to view the scenery by the heart.
A giant ribbon installation at the top goes through the vast space. Its flexible glass "fabrics" touches the ceiling and swoops within reach through reflecting pool, enhancing human-building interaction.
The shape of the building creates a sense of progressive spatial order through light and shadow. The floral area landscaped with moss and rocks reminds people of a green "Eden" world from a microscopic perspective. A patio on the ceiling with the elements of a spaceship seems to provide a wonderful experience of traveling through time and space. Besides, flower art is perfectly integrated with visual art.
The combination of creative flower market and community library interprets the most natural space with humanity.
Layers of overlapping arcs and circles constitute the urban core of Taizhou's future community, and the floating rings equipped with LED lights depict the majestic space.
The coffee bar uses modern design language to present the humanistic aesthetics of future human settlements. The overall space is free from the constraint of conventional square space where vertical display cabinets go from the ceiling to the bottom, expanding the partition and layout of the area. The design creates daily warm encounters.
Elegant chat area is decorated with soft color, such as clean white, advanced gray and modern dark green, creating a restrained and elegant negotiation atmosphere.
The private dining room smartly divides the dining area and the rest area. The round dinning table is matched with a customized double-ring chandelier, reflecting the cohesion and warmth at home.
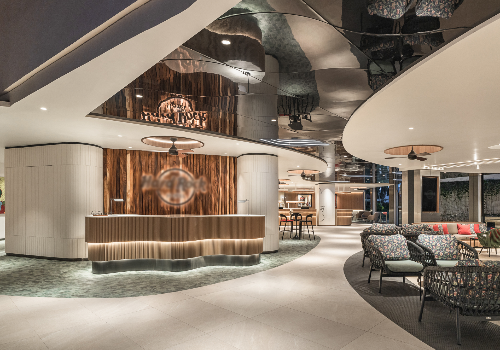
Entrant Company
Archiplan Interior Design
Category
Interior Design - Hotels & Resorts

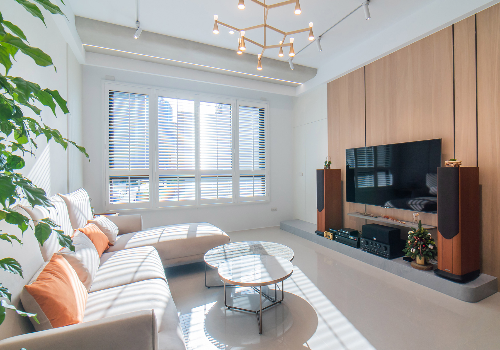
Entrant Company
YUSHAN INTERIOR
Category
Interior Design - Residential

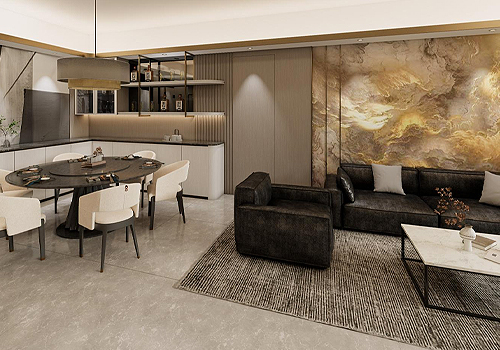
Entrant Company
ANL DESIGN AND DECORATION LIMITED
Category
Interior Design - Residential

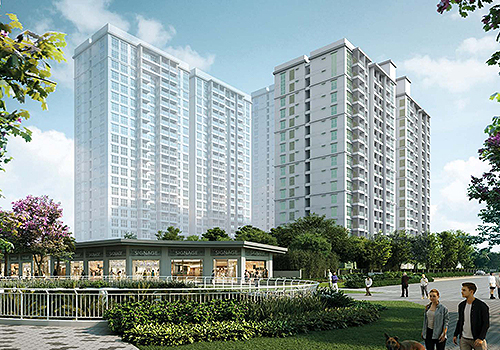
Entrant Company
Alveo Land
Category
Property Development - Residential Low-rise

