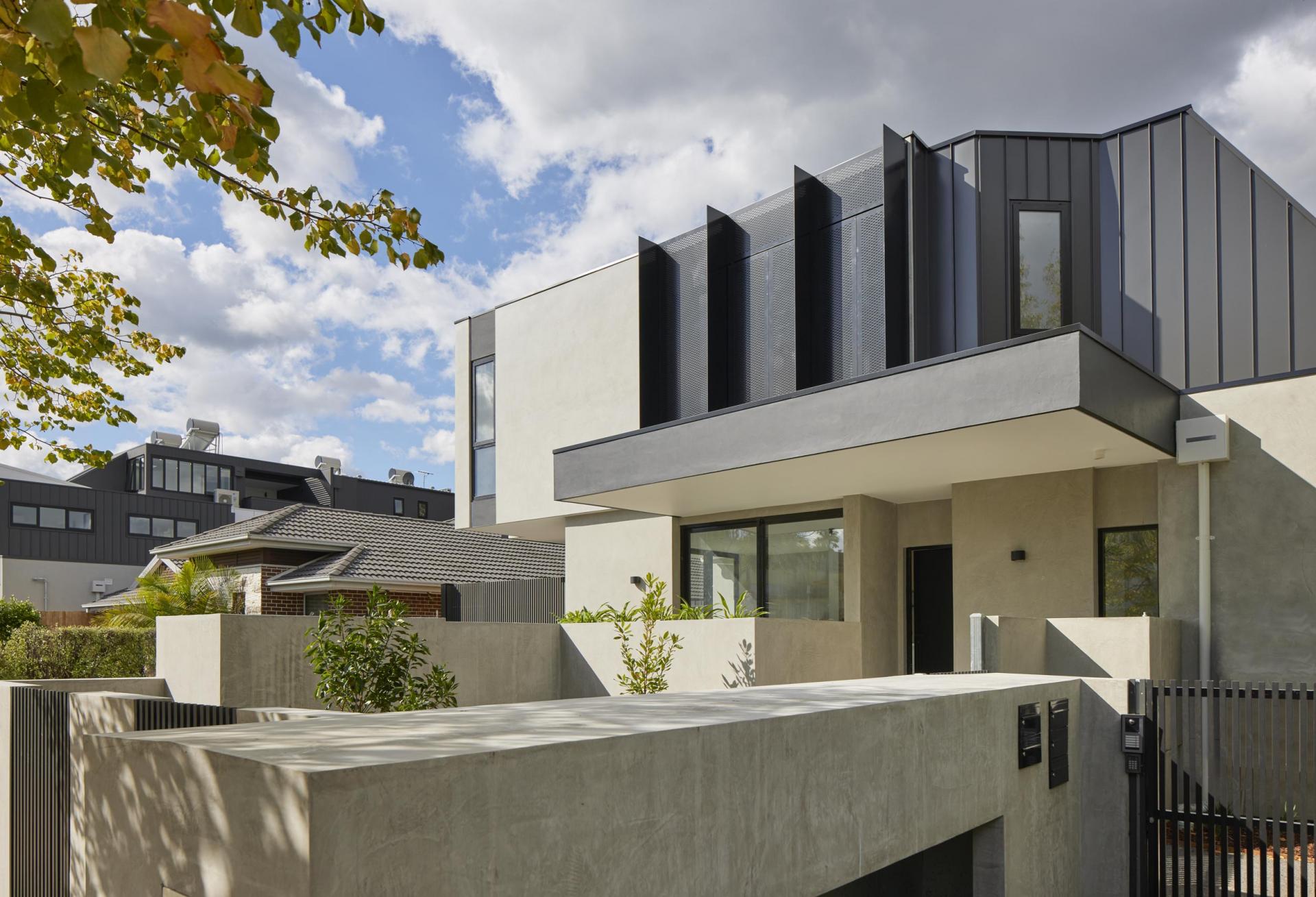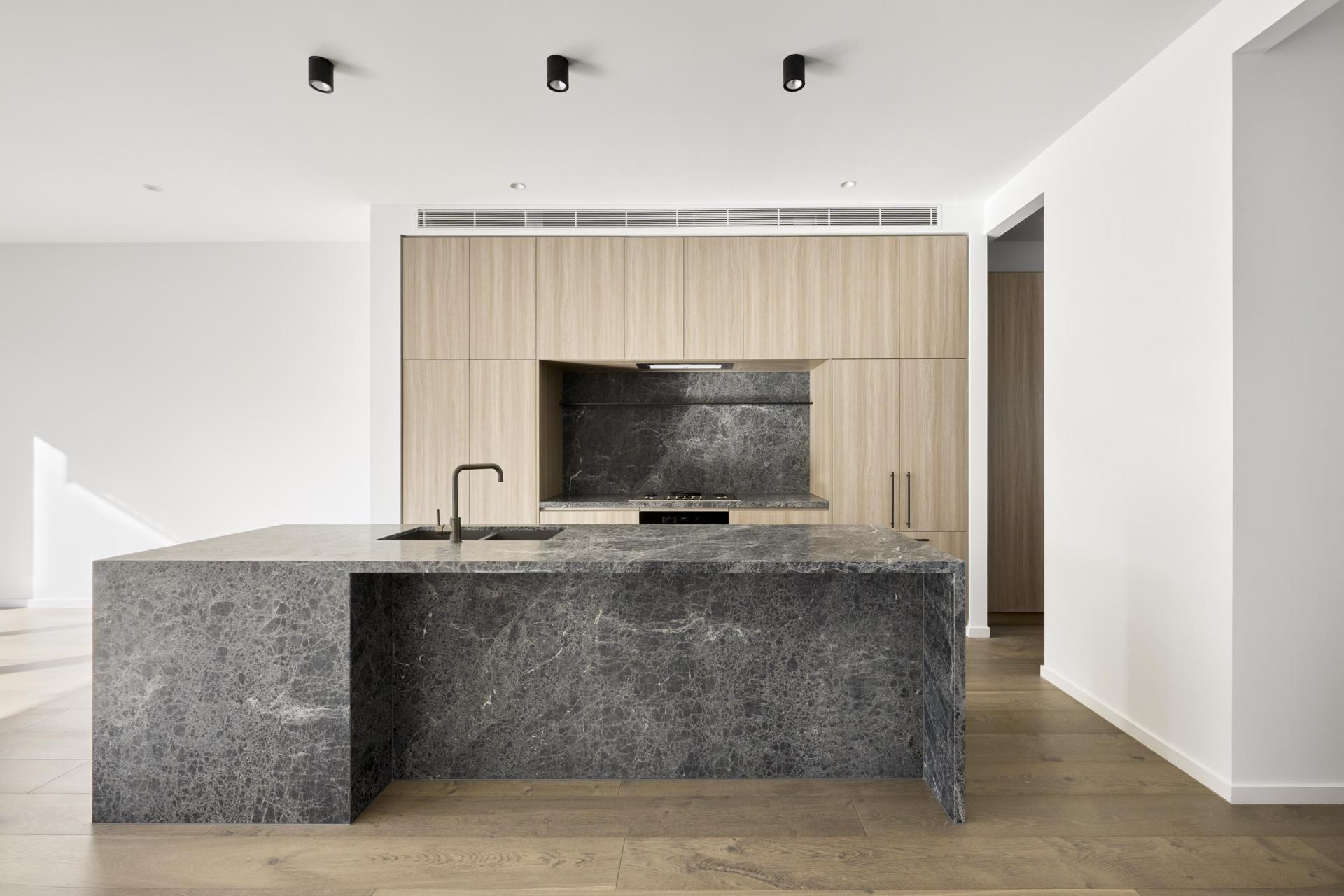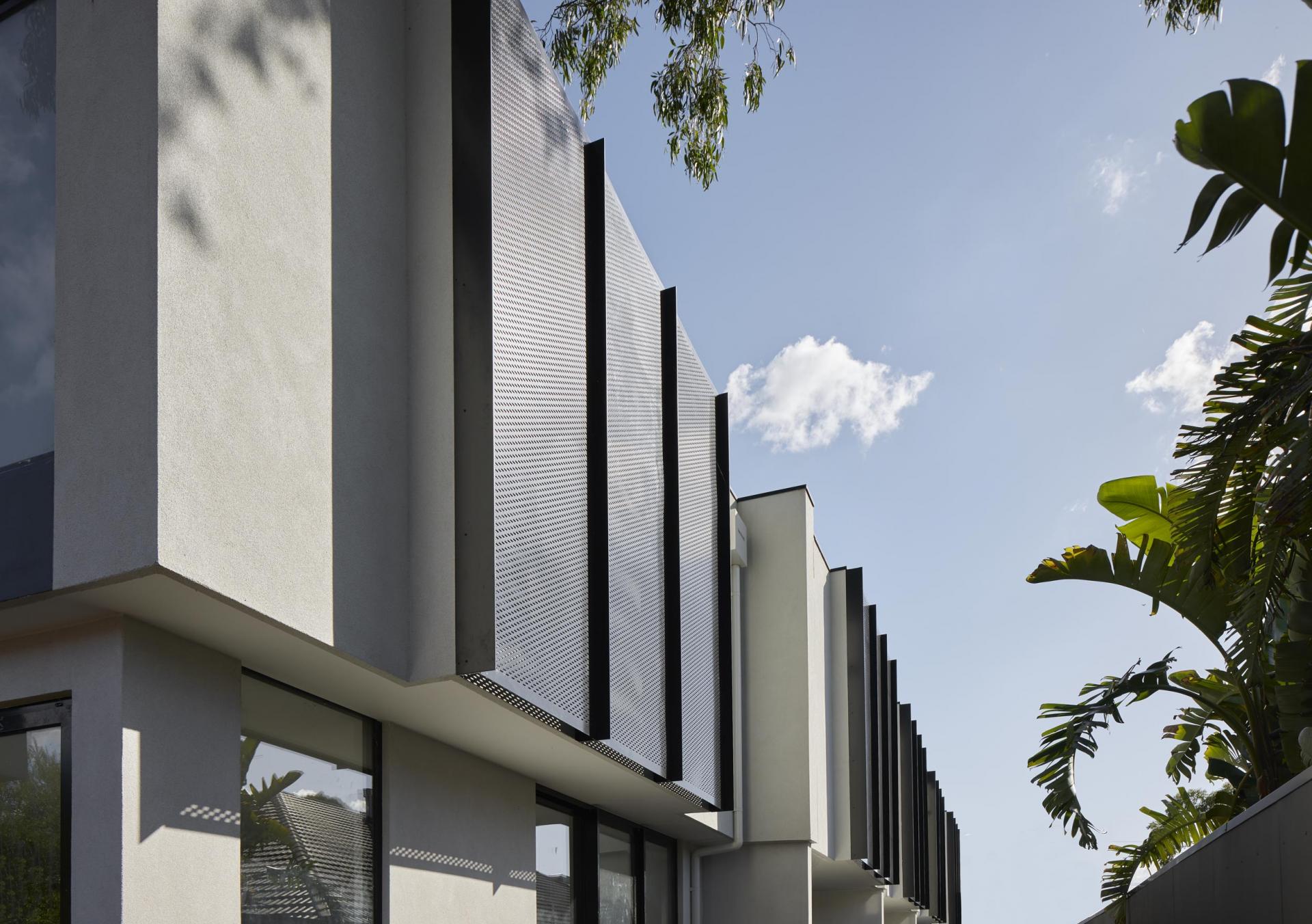
2024
OAKSIDE - 1110 BURKE RD, BALWYN NORTH
Entrant Company
T-A SQUARE
Category
Architecture - Residential High-Rise
Client's Name
A & A PROPERTY DEVELOPERS
Country / Region
Australia
Oakside is a bespoke five dwelling double storied development with basement car parking sitting on just under 900sqm of land in Balwyn North.
The building design form of Oakside is both contemporary and modern. It is deeply inspired by its simplicity in form with clean lines consistently echoed in every corner. Each townhouse façade is carefully designed to ensure there is clarity for any visitor coming on site. The front doors are accessed through a paved common walkway lined with trees to give the guest a sensory experience upon arrival. The living and habitable rooms are predominantly north orientated to harness the natural daylight all year round. The open plan ground floor living and dining rooms all open up to generous north facing courtyards with lush green bamboo that lines the fence line offering complete privacy to its occupants.
The colour and materials palette are contextually appropriate given that there are many new developments abutting. The building design also blends well with the streetscape. This helps to soften the edge by providing ample landscaping at the front setback, rear and also the sides.
The building materials at Oakside are predominantly rendered Hebel panels, metal cladding and perforated feature screens, a minimal approach in order to highlight the architecture and form. Each dwelling is serviced by a private lift taking each resident from the basement level all the way to the bedrooms on the first floor to offer increased comfort and convenience to occupants of all ages. In keeping with the philosophy of the new generation, each home is equipped with solar power energy, electric high voltage car charging points in each garage and higher than standard glazing throughout to ensure the energy efficiency of this new home is of the highest standards, not just today, but in decades to come.
In summary, we feel our development by being at the forefront of energy efficiency, by being restraint in materiality and colour, and by offering the highest level of convenience to each occupant, further contributes to enhancing Boroondara’s distinctive Character.
Credits
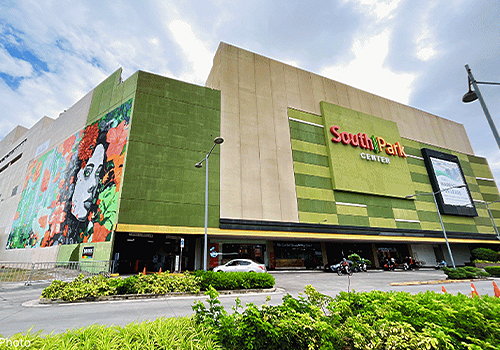
Entrant Company
Avida Land, Corp.
Category
Property Development - Mixed-use Development

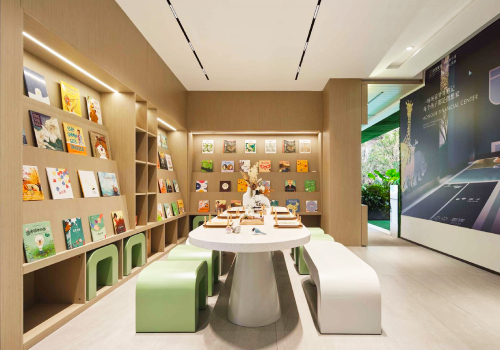
Entrant Company
Shanghai GSD Design Co., Ltd.
Category
Interior Design - Recreation Spaces

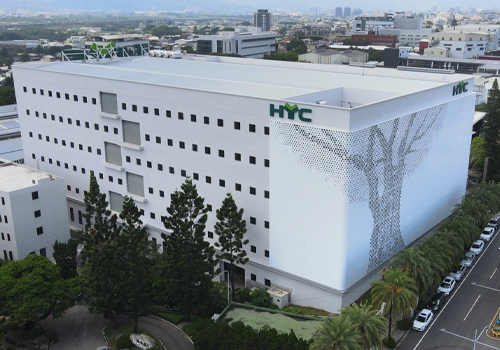
Entrant Company
T.E&C Architects & Associates
Category
Architecture - Factories & Warehouses

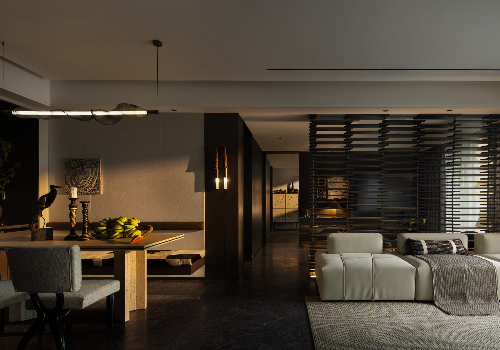
Entrant Company
TRD Design
Category
Interior Design - Residential


