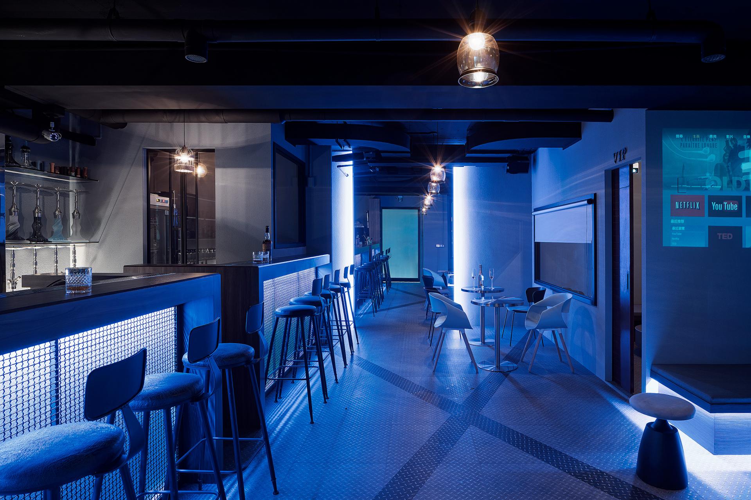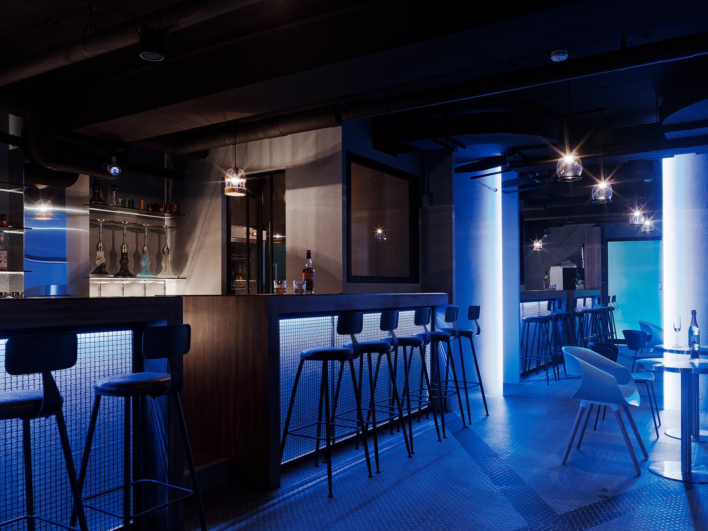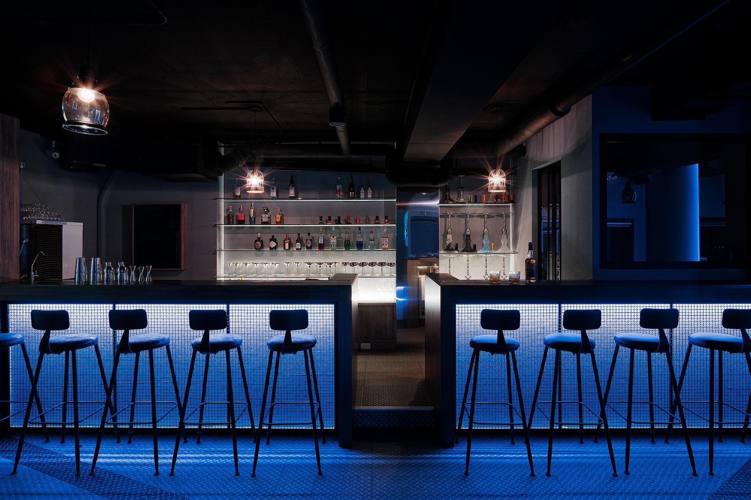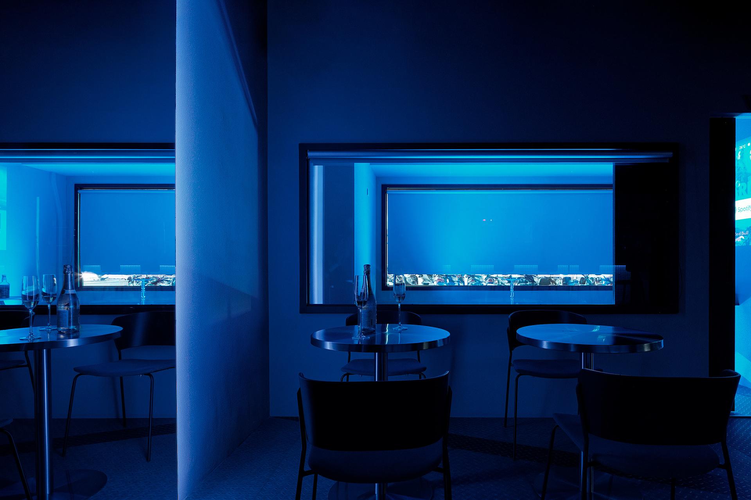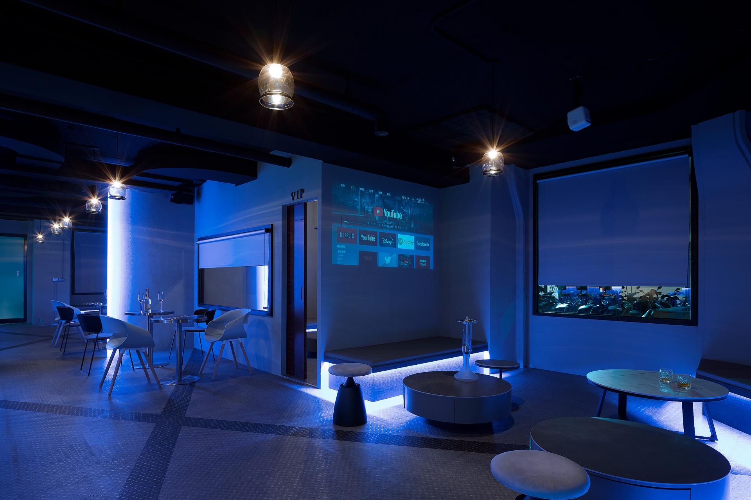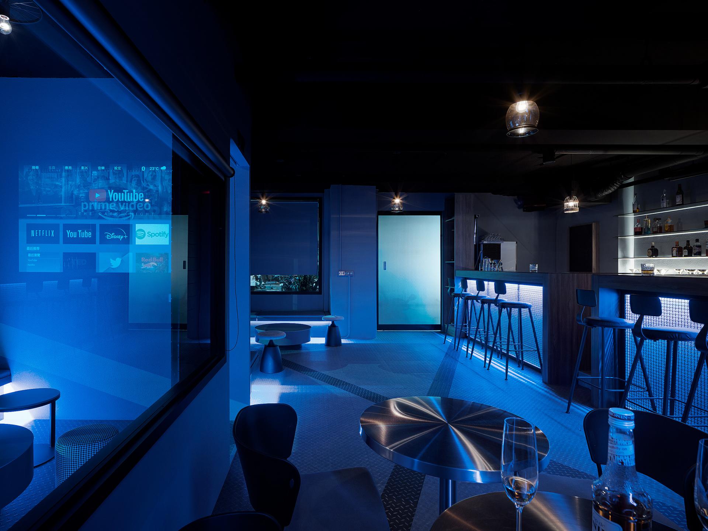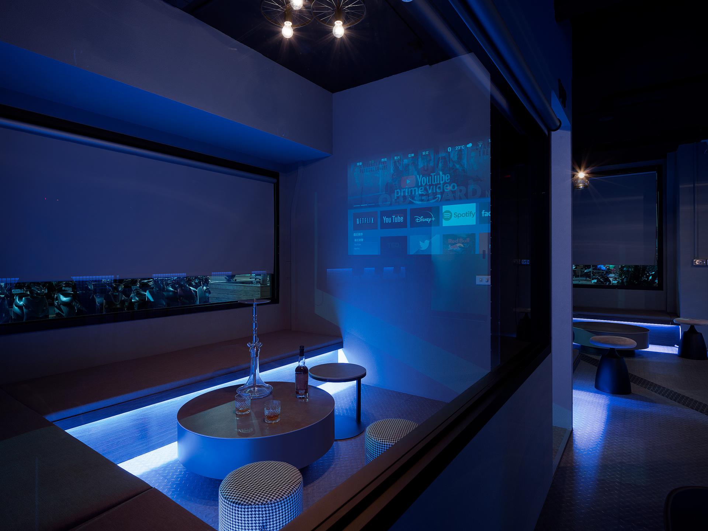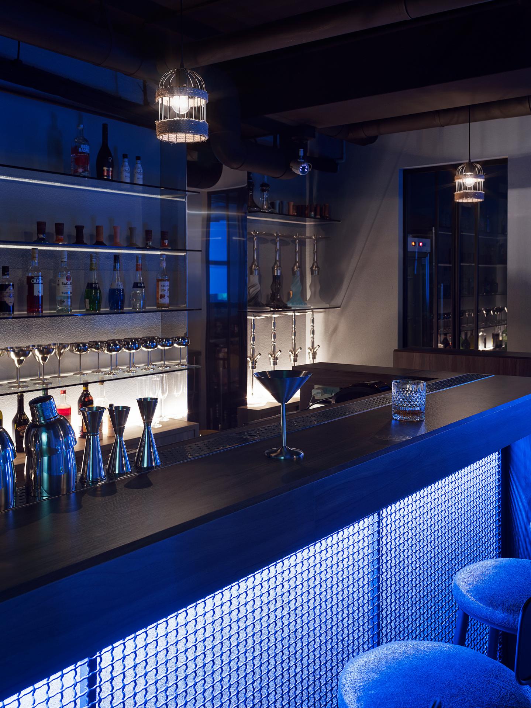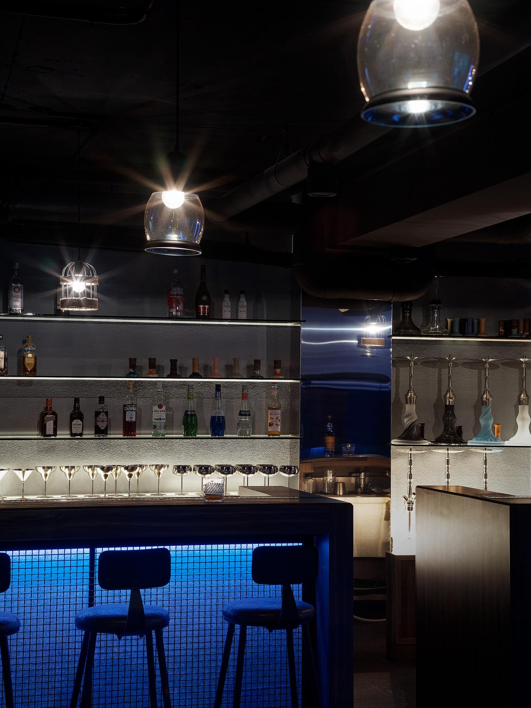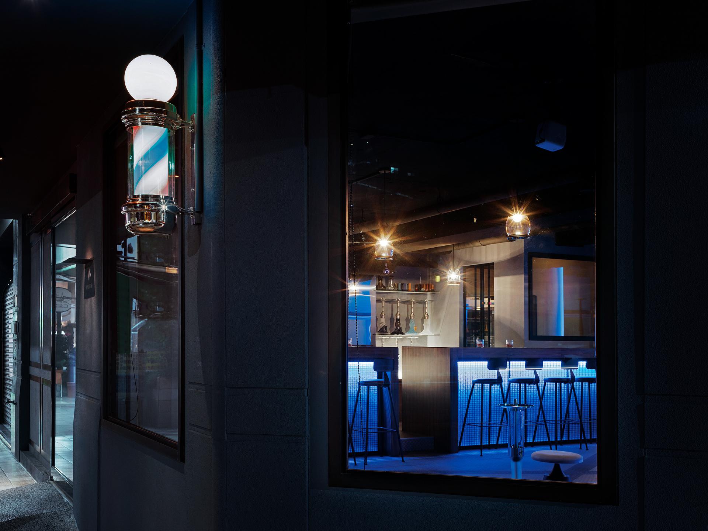
2024
WONDERLAND
Entrant Company
YP_DESIGNER
Category
Interior Design - Best Emotional Quotient Design
Client's Name
Country / Region
Taiwan
In the heart of the city, where the lines between reality and dreams blur, a mere 70 square meters shisha lounge "Wonderland" defies its dimensions, offering a sensory experience that transcends over 100 square meters. It's a blend of American biker bar aesthetics and modern cool tones, reimagined into an industrial sci-fi, immersive space.
The design reimagines the essence of the traditional shisha pot, utilizing metal as the primary material to infuse the space with a mystical ambiance. By incorporating lattice work and diffused lighting, it creates an atmosphere reminiscent of shisha smoke, effectively enhancing the theme. Metal and glass frame the area, facilitating light diffusion and visual reflections that broaden the space's perceived boundaries, thus enriching the fantasy element. Lighting is pivotal, serving not just to illuminate but to energize the space and elevate the visual experience, reflecting the ephemeral nature of smoke and seamlessly blending classic and contemporary elements.
Upon entry, guests are greeted by an expansive floor-to-ceiling mirror that immediately alters the perception of space, creating an illusionary tunnel that seems to flip the world upside down. This intriguing entryway, reminiscent of a rabbit hole, invites visitors into a captivating realm where reality and fantasy intertwine, enhancing the bar's enigmatic allure. The gentle glow of a tri-colored rotating light acts as a beacon, heralding the entrance to a whimsical cosmos, sparking curiosity and symbolizing a quest for escapism and dreams.
In this efficiently designed compact space, every vertical inch is strategically utilized to maximize its capacity beyond apparent physical constraints. The design incorporates partition walls topped with low cabinets to cleverly create seating that appears to float, thanks to the subtle use of indirect lighting and the choice of textured materials. This approach not only enhances the spatial perception but also introduces a touch of modernity with a futuristic edge. This design harmoniously blends light, color, and texture, shaping a space that naturally brings art and narratives to the forefront, providing an immersive experience.
Credits
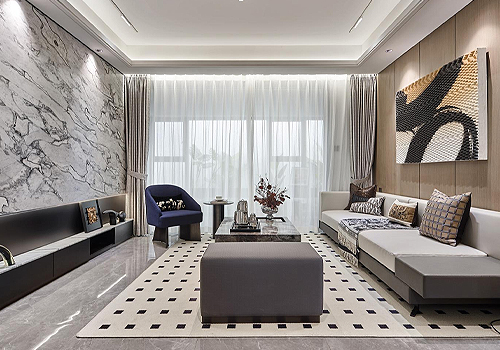
Entrant Company
CHY Art&Design Consultants
Category
Interior Design - Residential

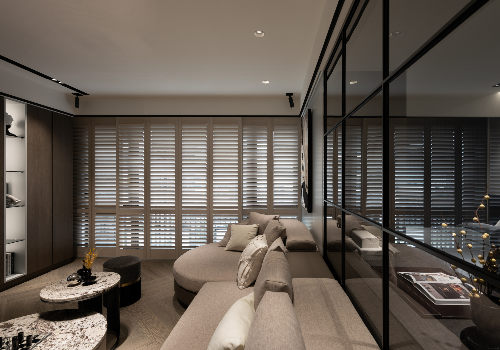
Entrant Company
BEZALEL
Category
Interior Design - Residential

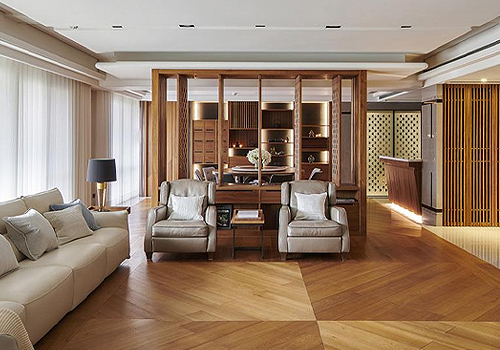
Entrant Company
HC Design
Category
Interior Design - Residential

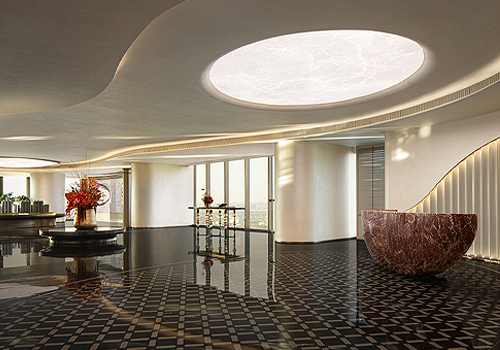
Entrant Company
Nature Times Art Design Co., Ltd
Category
Interior Design - Commercial

