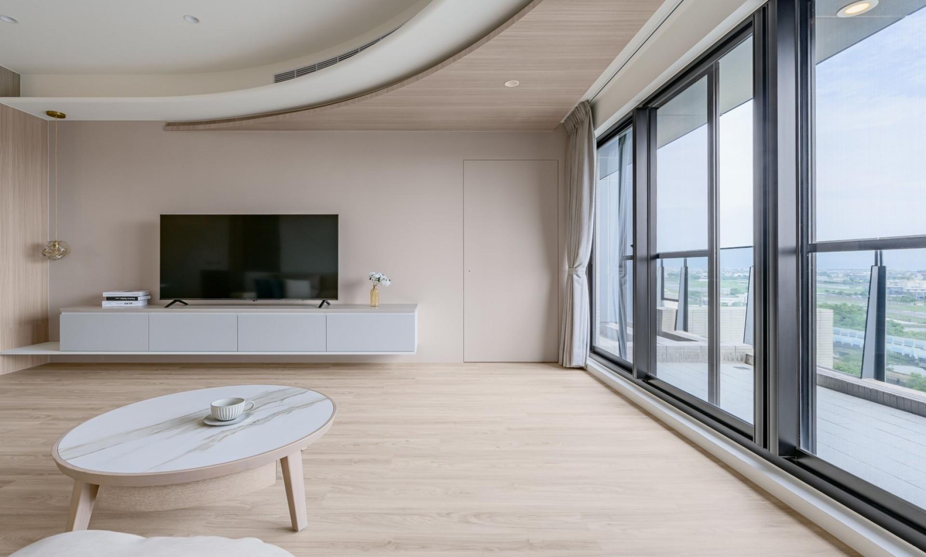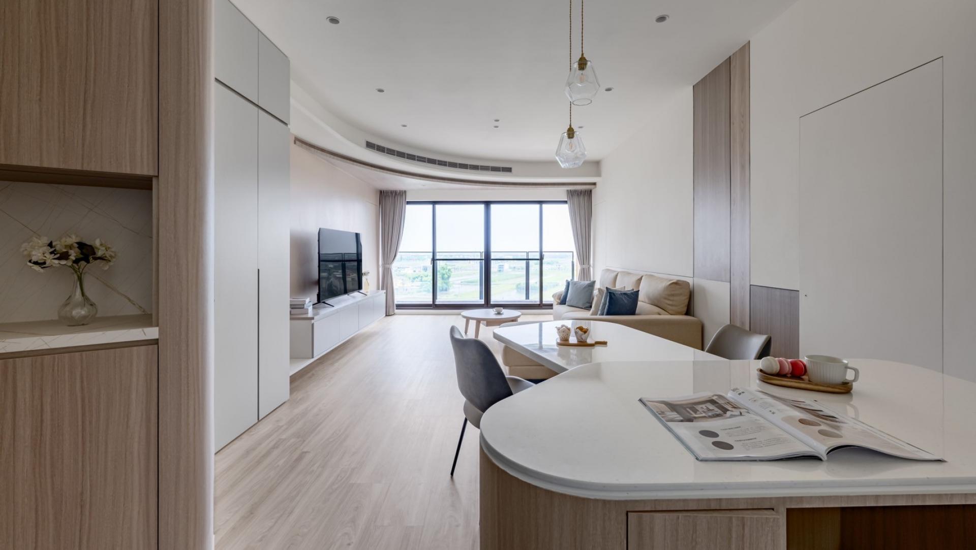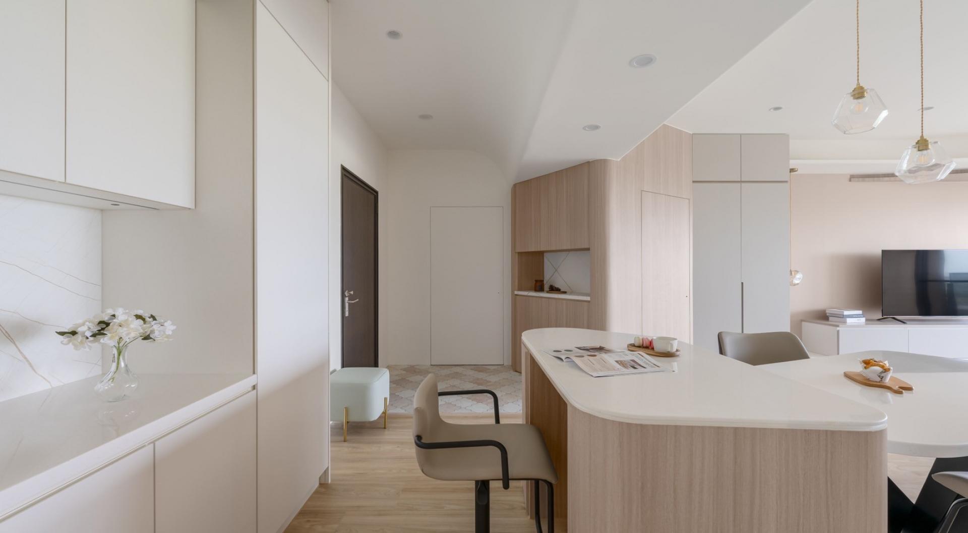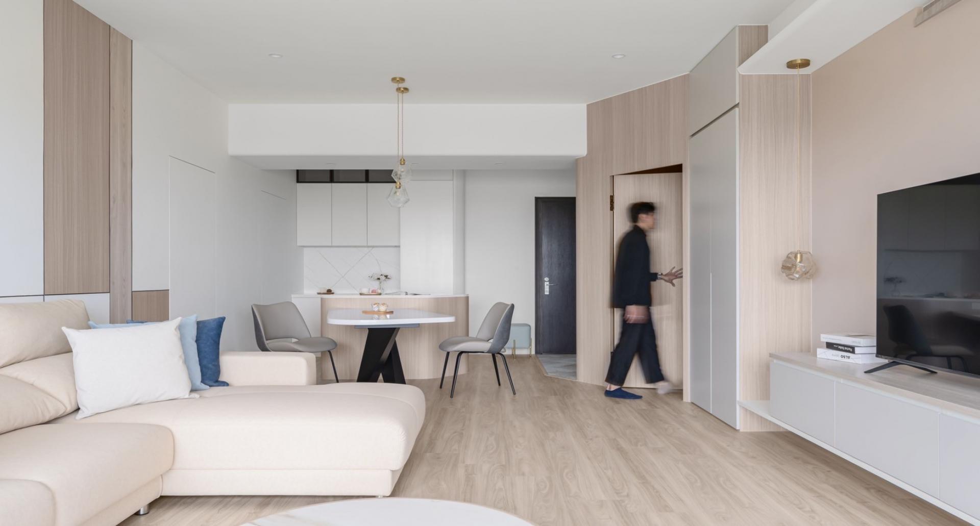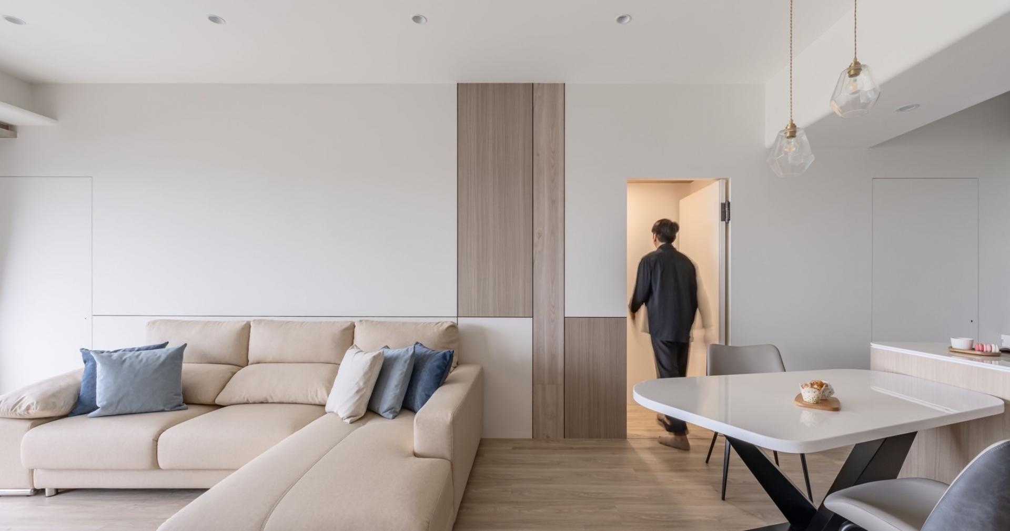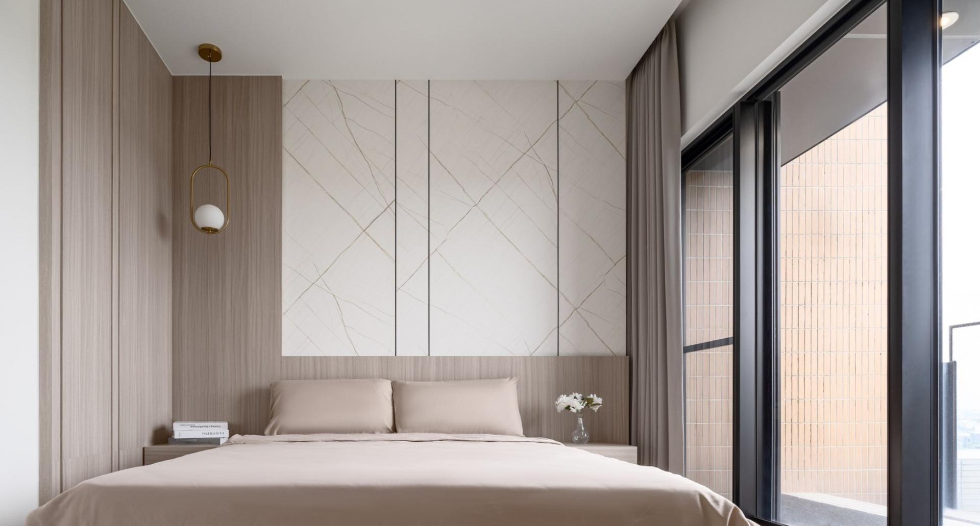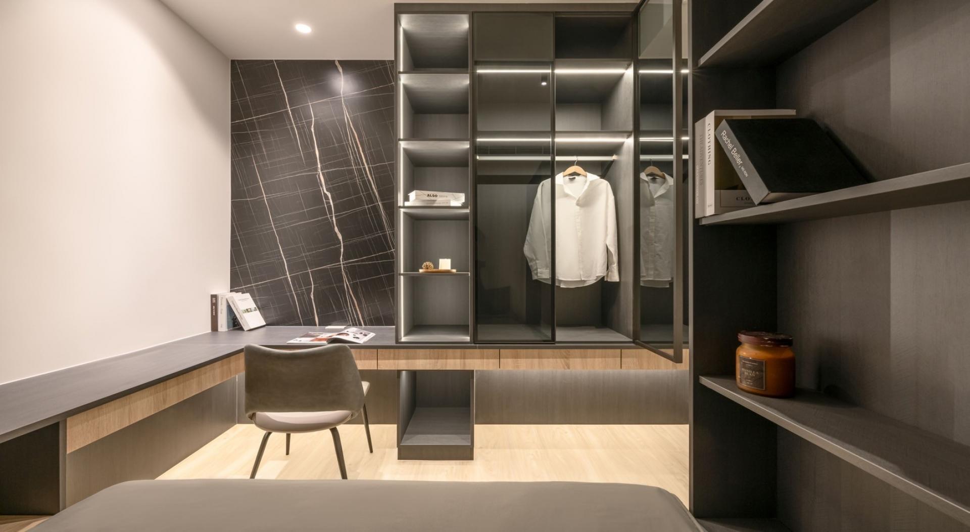
2024
Chasing the light in a laid-back abode
Entrant Company
KUANMOON Interior Design
Category
Interior Design - Residential
Client's Name
Country / Region
Taiwan
Situated in a great location, the abode welcomes an abundance of natural light. How to make the window view an integral part of the home, choose the matching materials and create a bright and cozy space are crucial for this interior design project. Warm wood tones and mellow textures warm up the home instantly and echo the natural surroundings outside the windows. The hidden door is a great way to improve the cohesion of the space and offer a simple daily scene.
To solve the feng shui woe in the original layout, the slanted vista cabinet is located at the entrance. With the beam as the baseline, it offsets the intrusive volumes and leads the eye to the wall behind the sofa to make a room feel more spacious and less cramped. As the cabinet turns at the corner, the slanted surface again soothes out the gap and creates a smooth traffic flow. Earth tones continue to dominate the TV wall. In the simple space, the unique canopy serves as the focal point. The layered canopy adds depth and dimension to the room. The large curved arcs break the constraints of the frame, injecting a touch of softness. The wall behind the sofa is made of continuous material to hide three doors. With geometrically divided shapes, the blank wall helps to create a visually pleasing space that feels harmonious and balanced.
Instead of a square layout, the dining table and center island are adjusted in the direction to create a smooth traffic flow. In the master bedroom, the headboard features a combination of wood tones and stone textures. Sleek grooves offset the random stone patterns, creating a soothing and natural atmosphere for sleep.
Credits
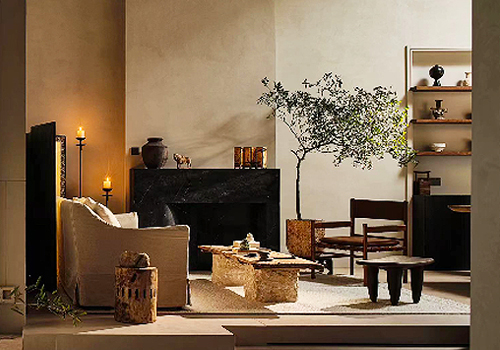
Entrant Company
DOK Design
Category
Interior Design - Commercial

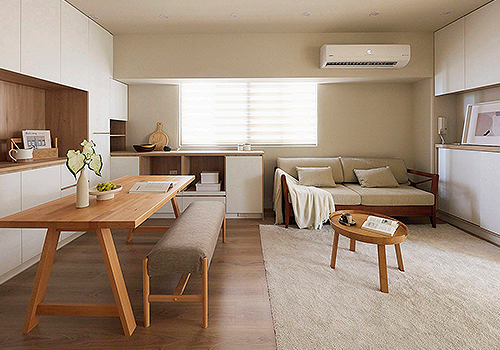
Entrant Company
GENTLELIVING CO.
Category
Interior Design - Apartment

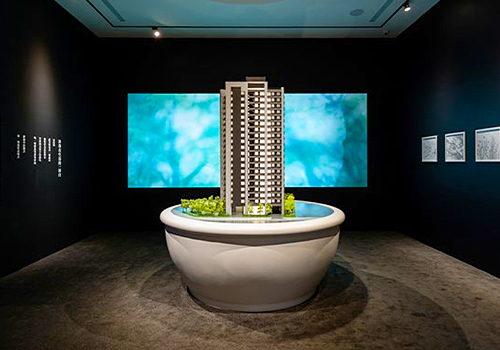
Entrant Company
The One Design Group
Category
Interior Design - Commercial

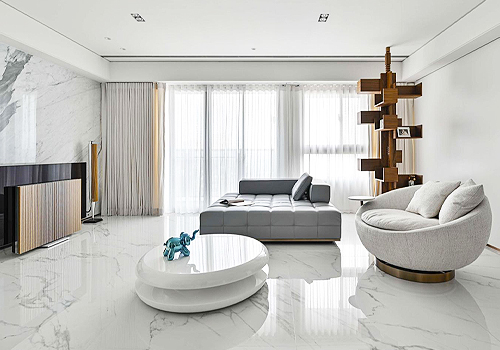
Entrant Company
AXIS interior design
Category
Interior Design - Residential

