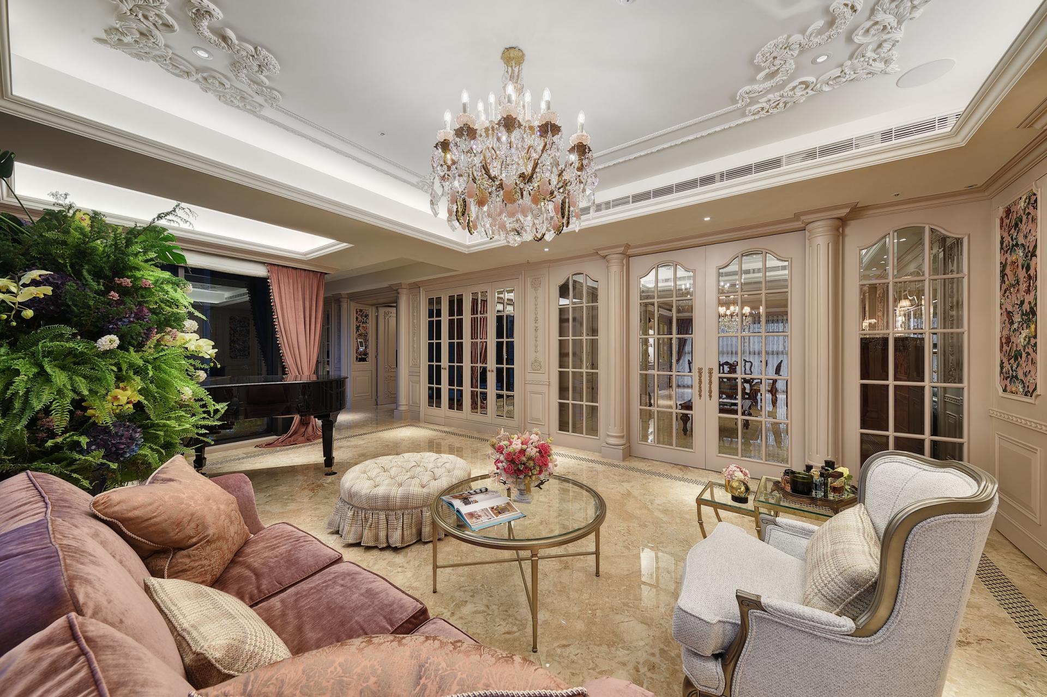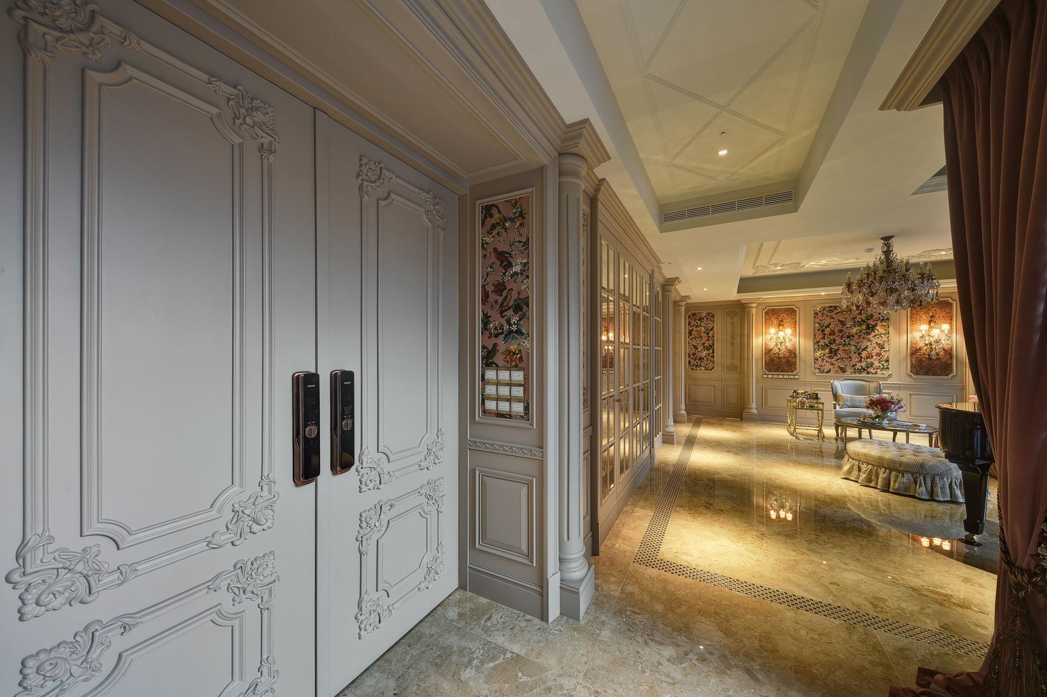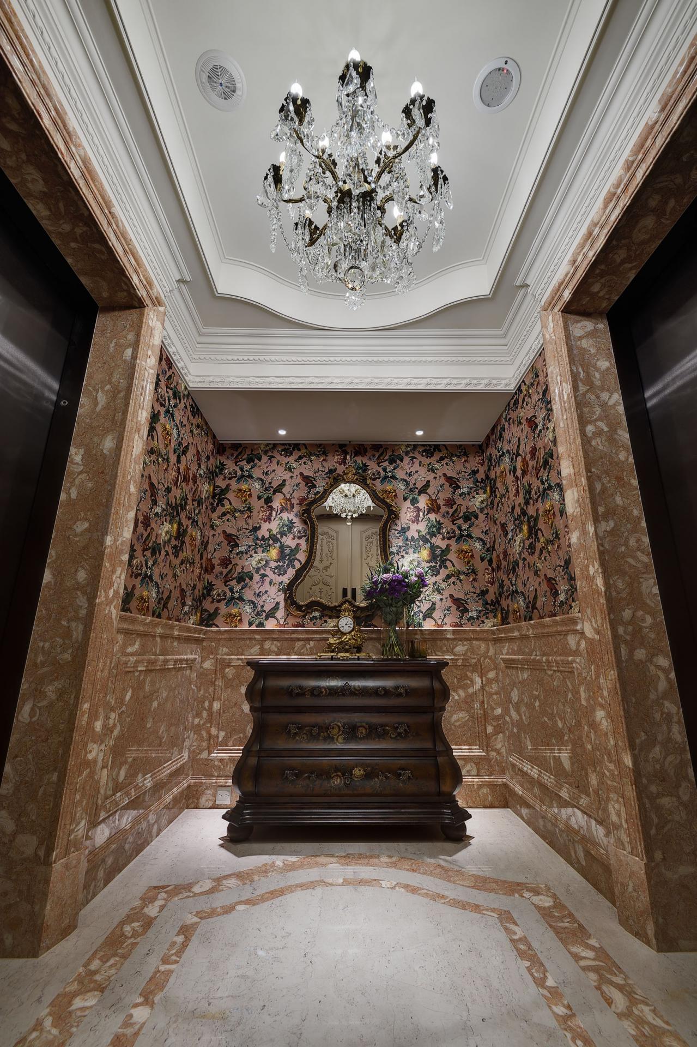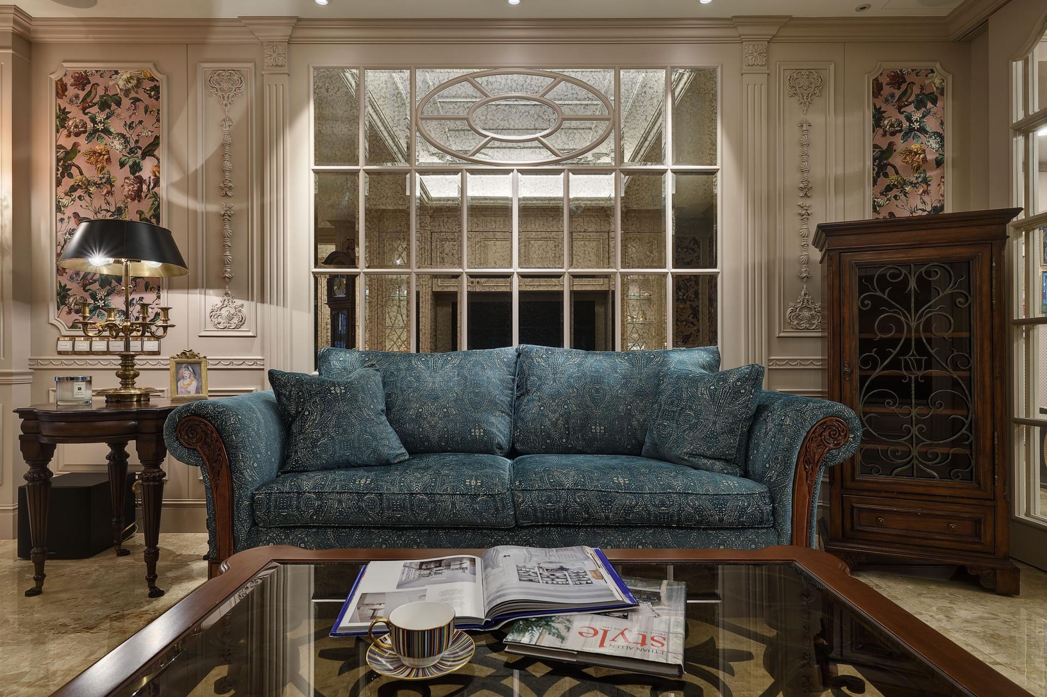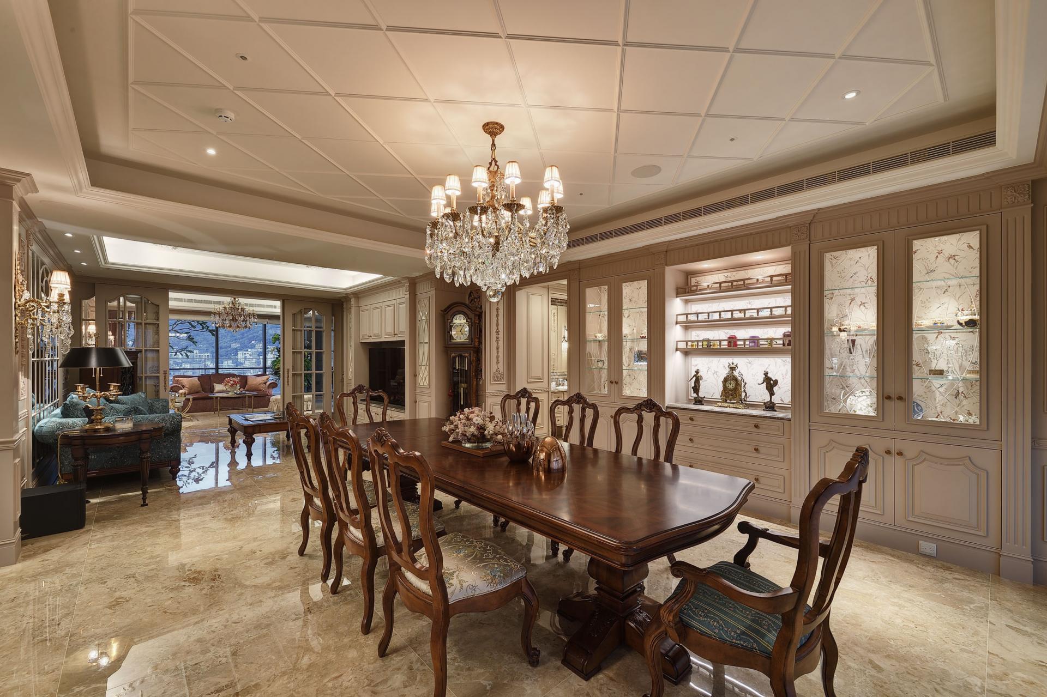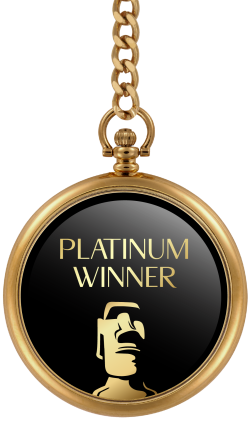
2024
Profound Reflection
Entrant Company
Amy Interior Design
Category
Interior Design - Residential
Client's Name
Private Client
Country / Region
Taiwan
The project involves a single-floor layout with an interior space of approximately 350 sqm.
Built on previous collaboration experiences and the current needs of the occupants, the designer effectively leveraged the desirable central positioning of the elevator shaft as a prominent feature in the architecture. The design cleverly incorporates an entrance foyer, serving as the central node and starting point for the entire residence, while the layout comprises public and private areas on either side. The public area includes the main living room, an entertainment and leisure room, dining area, hybrid Asian/Western kitchen, a storage room, a temperature-controlled wine cellar, etc. Each detail is tailored to meet the diverse needs of family interactions, gatherings with friends, social or business banquets, catering to a wide range of needs for home living. The private area entrance is customized with double doors, complemented by a quaint fireplace and a cozy living room design. It consists of four bedrooms and three bathrooms, optimizing the pleasure and cohesion of life for affectionate family living, while ensuring the most efficient spatial utilization.
The floor plan and flow, inspired by lavish classical aesthetic taste, interprets the entire space to align with the homeowner’s preferences. Bold color schemes are used in both the public and private areas, with three-dimensional exquisitely painted classical cornices on the ceilings, incorporating natural stone, patterned floral and avian wallpapers, intricate floor mosaics, custom-made furniture, mineral crystal chandeliers, tapestries, plaid wool, and other elements, replicating the image of an iconic French salon. Moreover, the entertainment and leisure room is adorned with extensive antique mercury mirrors, glossy flooring reflecting the shadows of clouds outside, and wall decorations featuring floral and avian motifs, evoking the dreamy Hall of Mirrors at the Palace of Versailles.
Credits
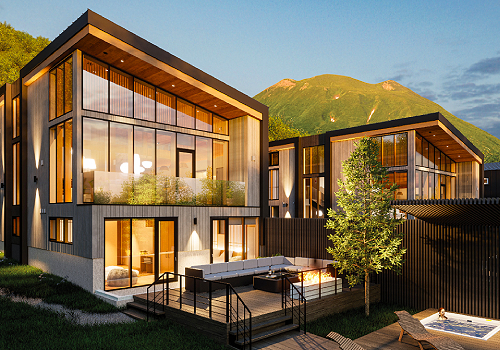
Entrant Company
ABD Architecture LLC
Category
Property Development - Hotels & Resorts, Small

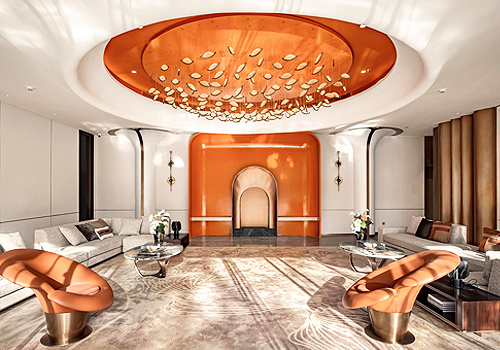
Entrant Company
Shanghai Soul Sound Design
Category
Interior Design - Commercial

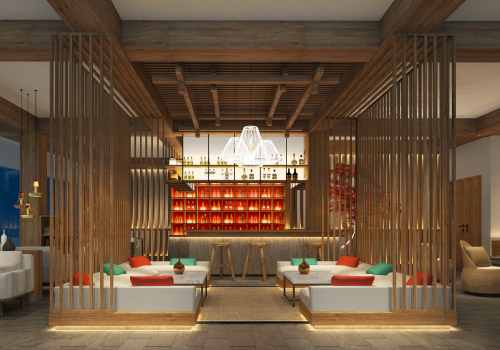
Entrant Company
Shenzhen Grandland Building Decoration Design Institute
Category
Interior Design - Hotels & Resorts

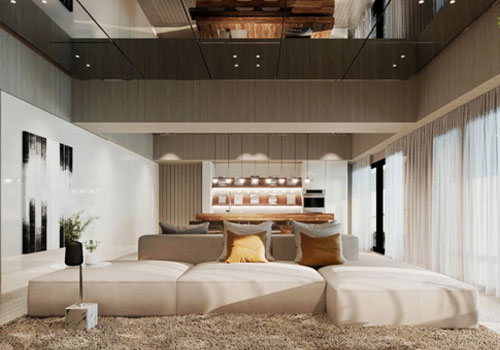
Entrant Company
HUAYI Construction
Category
Architecture - Conceptual

