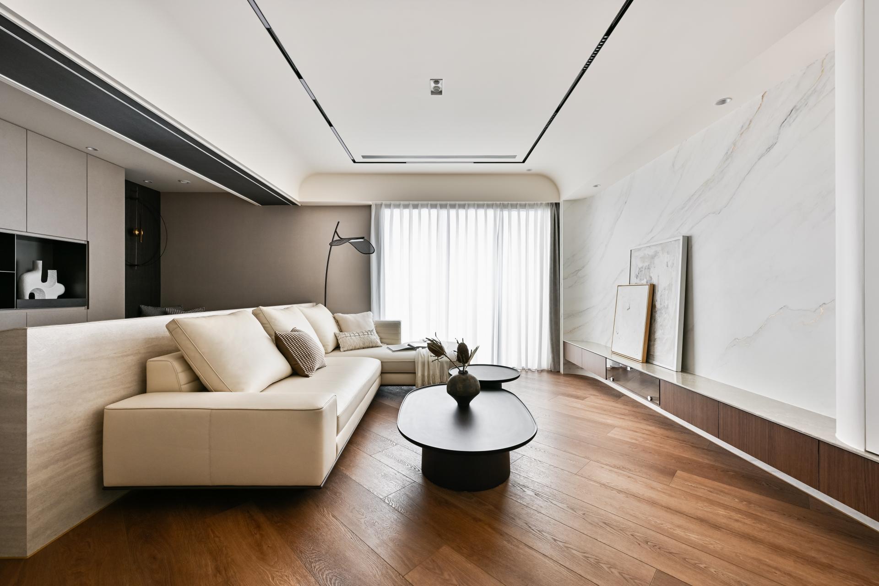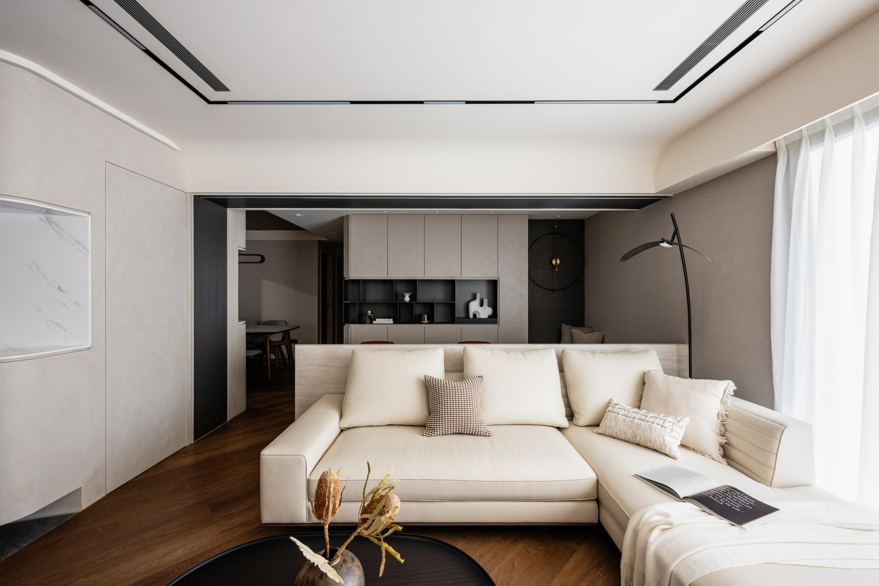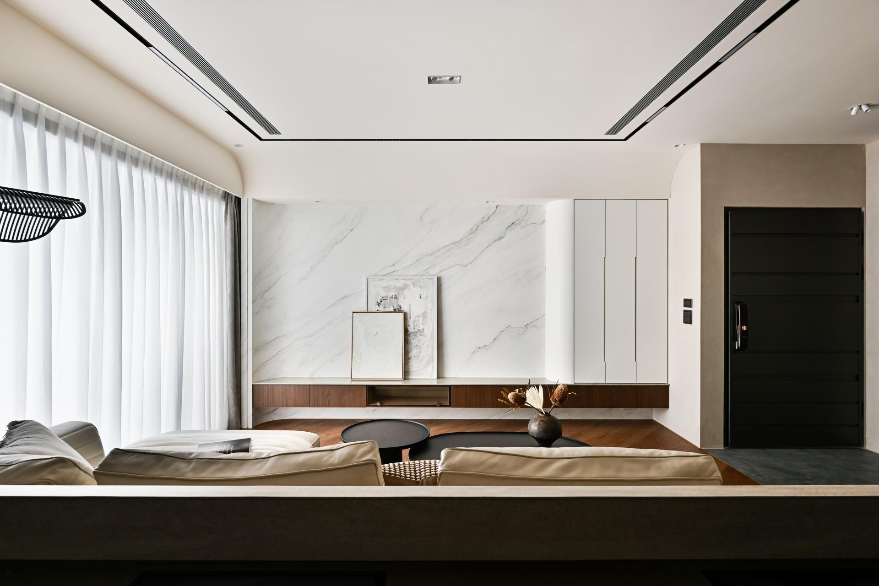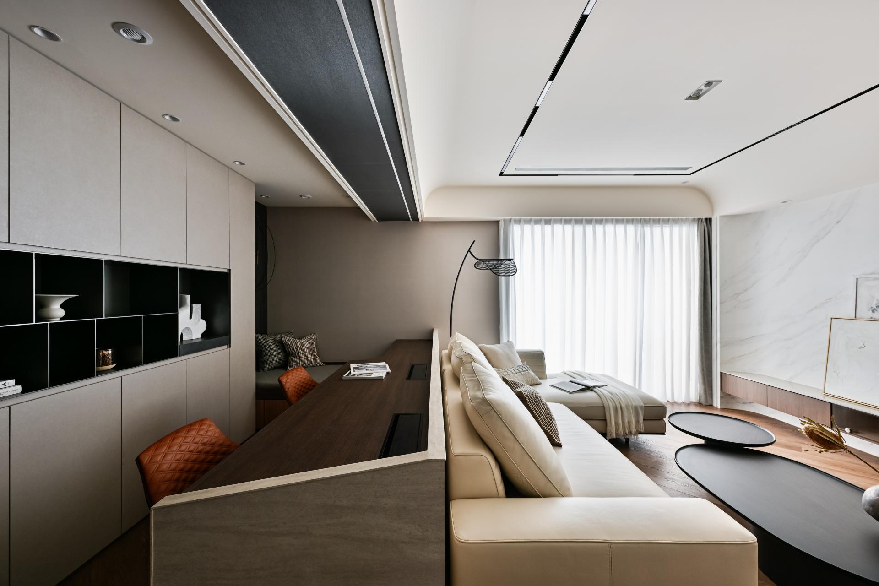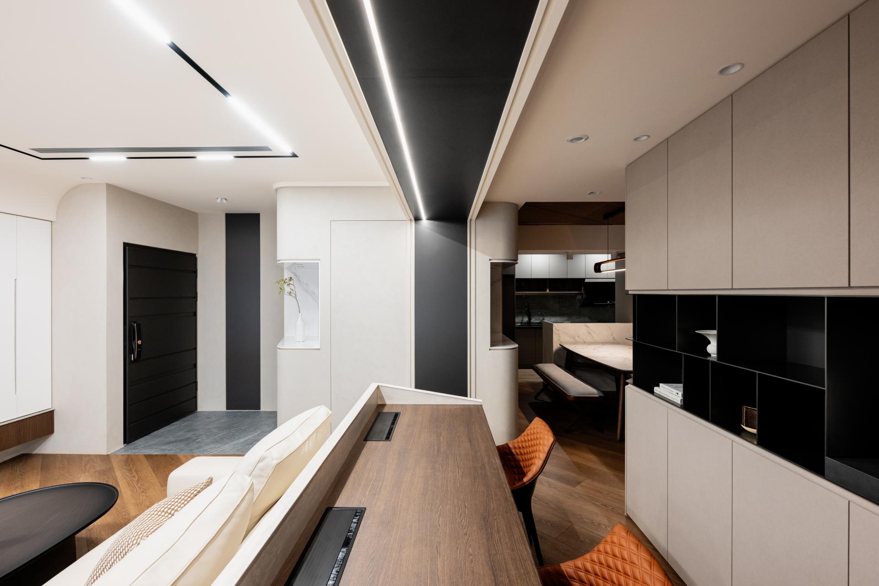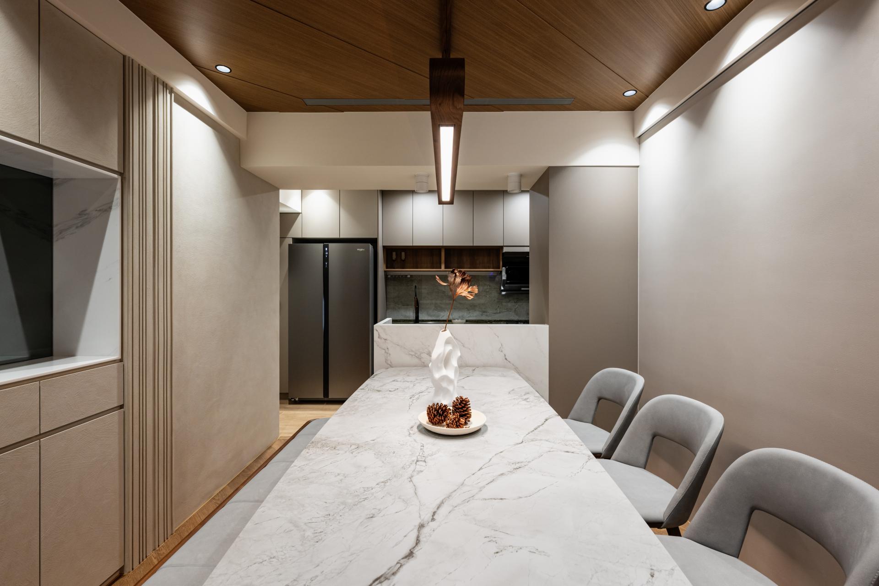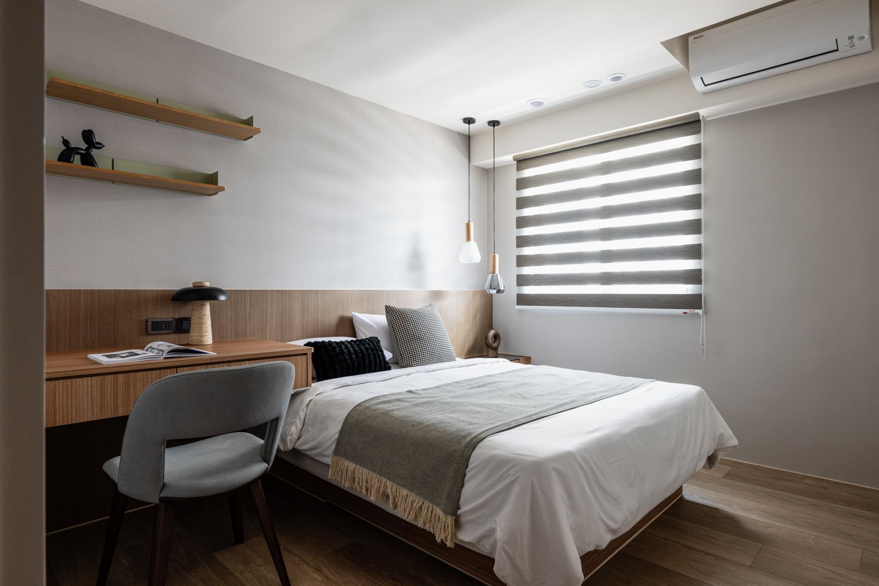
2024
Tranquility
Entrant Company
CHIEN'S CREATIVE WORKS
Category
Interior Design - Residential
Client's Name
Private Client
Country / Region
Taiwan
This project involves renovating an old house to meet the needs of a retired couple during their golden years. As they enter this stage of life, their pace becomes more leisurely, and their living space should reflect elegance and comfort. The focus is not only on the functionality of the space but also on providing spiritual pleasure.
The design incorporates a low saturation color scheme of black, white, and gray, along with curved lines, mineral coatings combined with wood grain and metal elements. This combination creates a sophisticated, elegant, and homely warmth reminiscent of a hotel.
Starting from the elegant entrance, the living room is connected, utilizing the directional placement angle of the floor wood grain to guide the visual and extend the perception of space, creating a lively spatial layer. To introduce more natural light into the single-side lit old house, the partition wall between the balcony and the living room is removed. Sheer curtains are used as partitions, allowing light to enter the living room directly from the window. This design not only provides an outside view but also maintains the greenery of the balcony plants, making the living room more spacious and interesting.
The beams are adorned with matte black panels, complemented by a custom-patterned curved wooden table, creating an open study area behind the sofa, perfect for writing and reading. The built-in display shelves made of aluminum alloy provide the storage cabinets with a unique and exquisite texture.
The flexible variations of stripes bring liveliness to the space while maintaining stability. The elements of solid wood and stone patterns extend into the cooking and dining area. The bedroom also features warm and smooth wooden tones, with hidden handles on the wardrobe and storage cabinets. The design includes custom metal and glass accessories as well. Additionally, the design cleverly resolves the issue of dampness caused by seasonal monsoons
By considering user-friendly spaces and functional needs, we aim to create a home that integrates practicality and humaneness. Our goal is to make the home visually beautiful while also serving as a container for stories, personality, and human nature.
Credits
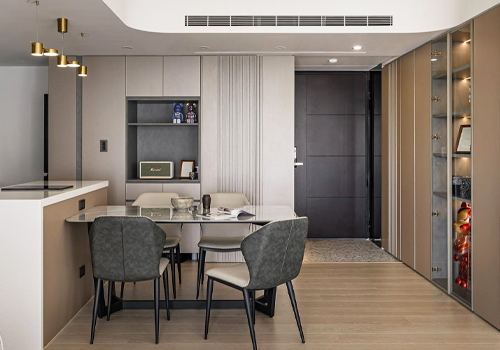
Entrant Company
Tanghe design
Category
Interior Design - Living Spaces

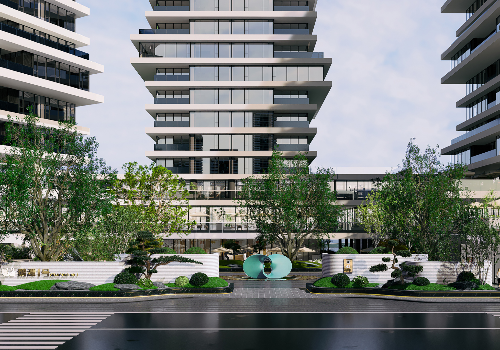
Entrant Company
Guangzhou Deheng Qinxin Industry Operation Management Co.Ltd
Category
Landscape Design - Residential Landscape

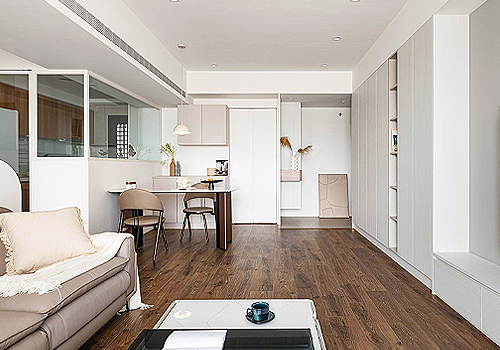
Entrant Company
Designer
Category
Interior Design - Residential

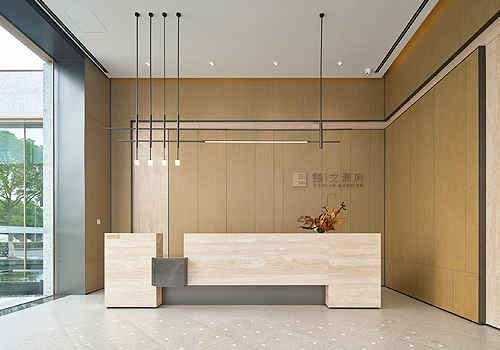
Entrant Company
The design code CO.LTD
Category
Interior Design - Commercial


