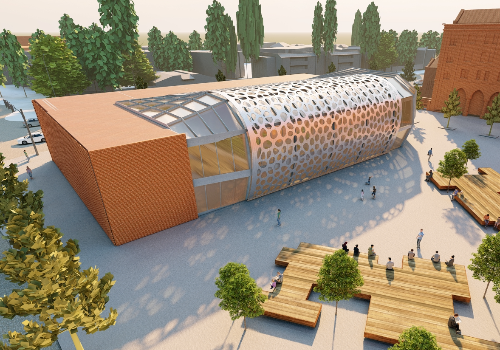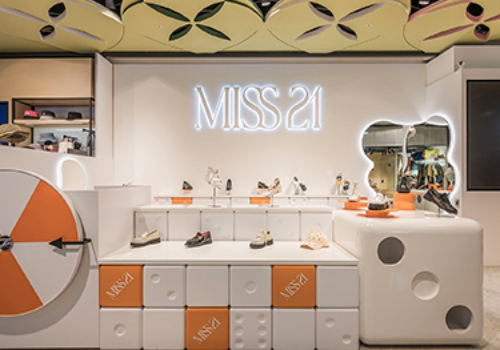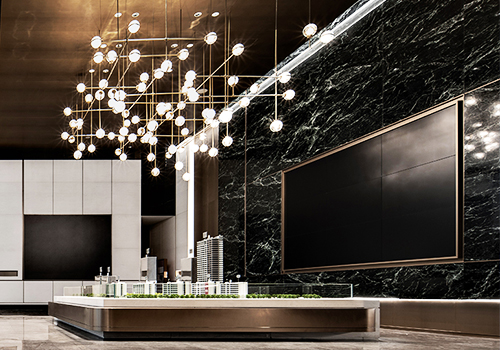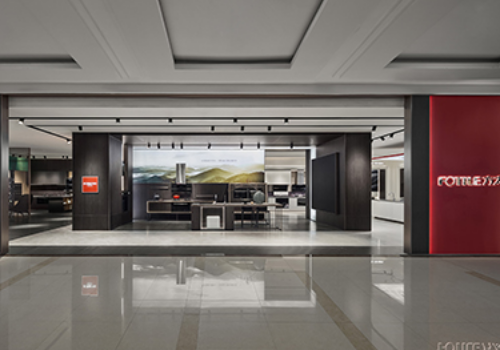
2023
Chongqing Joy Commune
Entrant Company
Nine Dimension Design
Category
Interior Design - Sports / Entertainment
Client's Name
Chongqing Wanyue Real Estate Co., Ltd
Country / Region
China
The designer, with focus on an ecological, holiday sense, adopted such design elements of surfaces and curves, capturing the core of architecture and landscape design, with the flexibility of water to match the power of wind and express space. A back-off approach is applied to eliminate the boundaries between architecture and landscape, constructing an open-floor space that harmoniously symbiosis with the architectural landscape.
The element of "sail" in architectural design is used to soften the stiff feeling of building shear wall. The treatment of open floor, by adopting landscape design techniques, integrates the elevated ground with the landscape. Apart from strengthened connection between the building and the landscape, the open-floor space is downplayed to highlight the ecological and natural attributes of the open floor.
The two ends of the open floor are open on three sides, with the upper part of the building held up by an awning to deliver a floating sense of the hull. The treatment of the open floor complies with architectural logic, introducing landscape design techniques, downplaying the shear wall and highlighting the integration of natural curve of the ground and the landscape. In this way, a relationship is formed where the landscape is immersed in the lower part of the building, creating a sense of floating at both ends of the building. Architecture fits better with the landscape, while at the same time meeting the ecological and vacation needs of the open floor.
With "sail" as guide and floating line as dynamic lines, the concept of oceans and whales is used to integrate close space art and life, telling a space story of artistic creation in a more penetrating language. With the arc shape of the sail blown by the wind as the medium to carry the space scene to break out of the thinking box, imagination of the poetic conception of space is aroused. Space design, focusing on "the creation of a full-age centering space in line with the new lifestyle of people in the new era" and "the design concept of meeting the ecological and holiday needs", creates a new open-floor neighborhood space.
Credits

Entrant Company
Jia Zhang
Category
Architecture - Best Aesthetics Design


Entrant Company
JUYO INTERIOR DESIGN CO., LTD.
Category
Interior Design - Retail / Department Stores / Malls


Entrant Company
D&T Design
Category
Interior Design - Service Centers


Entrant Company
RE&DER DESIGN PLC
Category
Interior Design - Retail / Department Stores / Malls
