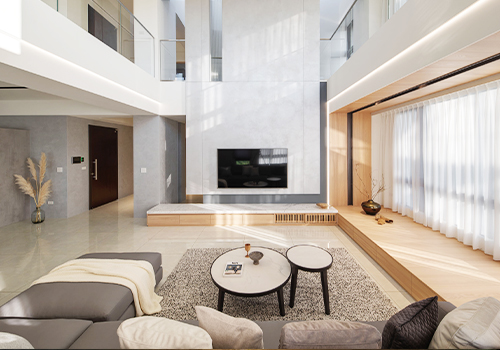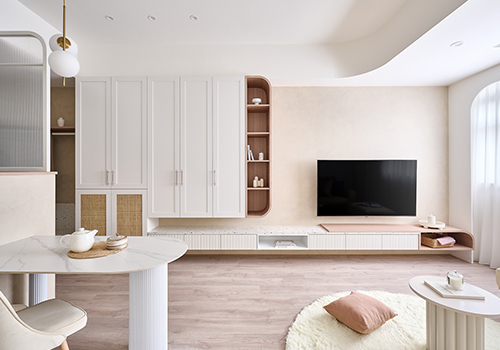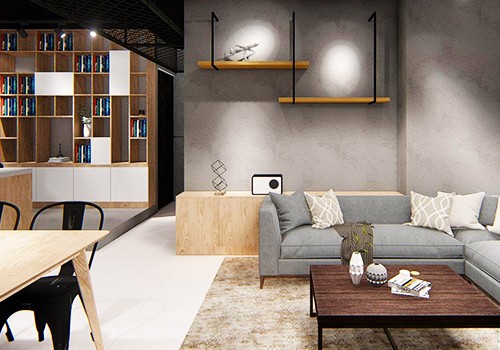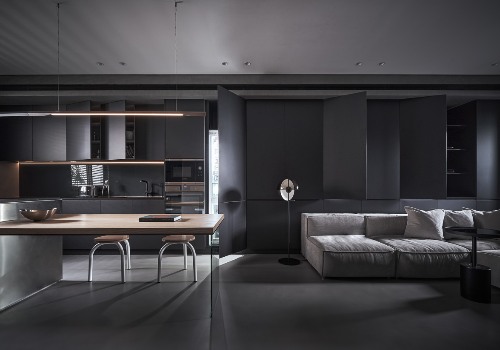
2023
Glory Ode
Entrant Company
Abe Development Corp.
Category
Architecture - Conceptual
Client's Name
Abe Development Corp.
Country / Region
Taiwan
This project assists in the renovation of old buildings with excellent resource integration capabilities. It not only promotes earthquake-resistant housing built to the highest standards, but also has received green building certification. By maximizing the value of land and constructing environmentally friendly green buildings, it provides a resilient, safe, green, and aesthetically pleasing living environment.
From the planning stage, integrating value engineering, construction quality, and market demand to bring the maximum added value to the building through professional practices. This project adopts the OILES seismic isolation system from Japan, enhancing the seismic resistance of the building to be several times higher than conventional seismic buildings.
By absorbing more than 70% of the earthquake force through displacement, the seismic force transmission is directly blocked by the building structure. At the same time, by reducing the section size with isolating layers, the weight of the building structure is reduced, construction carbon emissions are reduced, and a seismic-resistant building that can last for a hundred years is created.
The architectural appearance presents the image of a "tree" with geometric facades,
integrating the concept of a family emblem into the building. Following the structural configuration of the isolating layers and standard floors, the exterior design combines stone with linear metal decorations to elevate the skyline and highlight the grandeur. At the same time, it bestows the building with a majestic and exquisite appearance.
Credits

Entrant Company
UH Design
Category
Interior Design - Residential


Entrant Company
Lan Ting Interior Design
Category
Interior Design - Residential


Entrant Company
HOOYU Interior Decoration Engineering Co., Ltd.
Category
Interior Design - Residential











