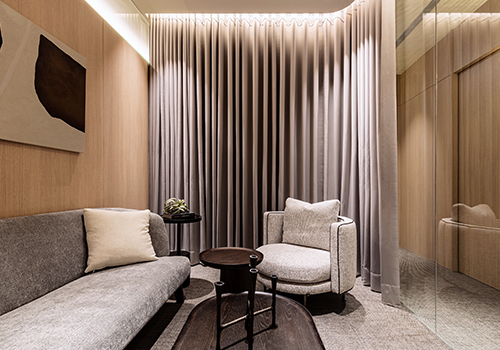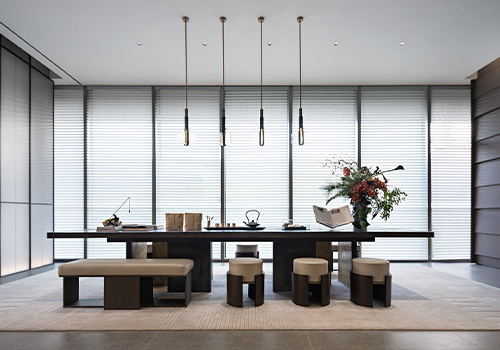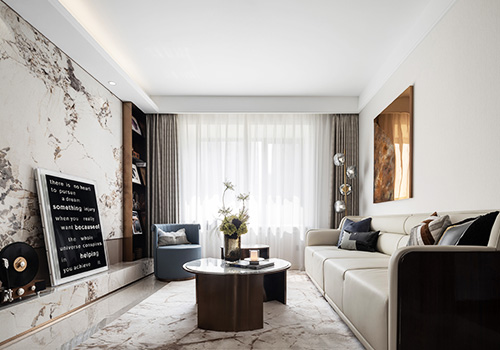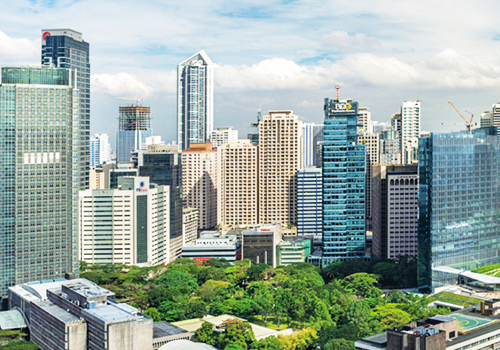
2023
The City Cloud
Entrant Company
HZS
Category
Architecture - Residential High-Rise
Client's Name
FUJIAN RONGSHENG CONSTRUCTION AND DEVELOPMENT CO,LTD
Country / Region
China
The project is located on the east side of Zhanxi Road and the south side of North Third Ring Road in Jin 'an District, Fuzhou City. The site adjacent to Fuzhou Railway Station is a showcase of the city's image and can create a new city name card for Fuzhou. It borders on the main traffic arteries of the city and enjoys convenient bus and subway facilities, while the municipal supporting facilities such as hospitals, schools, shopping malls, hotels and other resources are to be improved. It now presents a large height difference, there is a primitive granite mountain on the west side of the site, and the original height difference between east and west is 15m.
The overall planning and design respects the current situation of the plot and follows the requirements of the planning department on urban style, greening, traffic passageway and municipal supporting facilities, etc., and uses the combination of apartment types to create the ventilation and light transmission properties of the community space. The interior of the park is elevated to isolate the noise outside and enhance the quality of the residential area. Six high-rise buildings are arranged along the outside of the plot, naturally forming a large central garden. Large landscape steps are designed on the south and east sides of the plot to serve as the primary and secondary entrances for pedestrians and connect the two vertical partitions. At the same time, the residential area has set up a number of spaces suitable for public communication composed of central squares, public green spaces, group green spaces, elevated open spaces, etc., so as to strengthen the outdoor exchange life, emphasize the sense of participation and openness, and strive to create an open, free, and dynamic living, working and learning atmosphere in the modern city.
The residential unit area of this project involves 79㎡, 89㎡, 105㎡ and 125㎡. Based on the standardized design of the house plan, the project forms several individual planes through the combination of standard house modules to facilitate the development of prefabricated buildings.
Credits

Entrant Company
Union Atelier
Category
Interior Design - Healthcare


Entrant Company
MOD Service Design
Category
Interior Design - Commercial


Entrant Company
BEIJING SHANHE JINYUAN ART AND DESIGN STOCK CO., LTD.
Category
Interior Design - Commercial


Entrant Company
Ayala Land, Inc.
Category
Property Content - Annual Report / CSR










