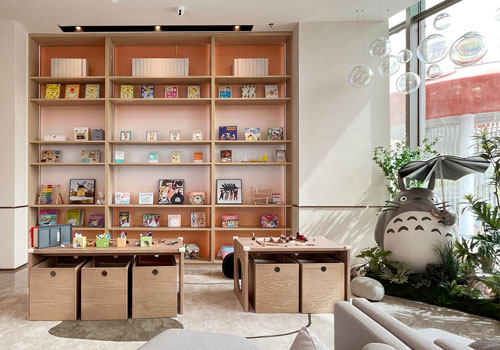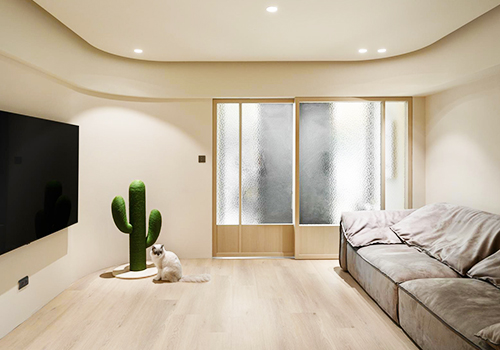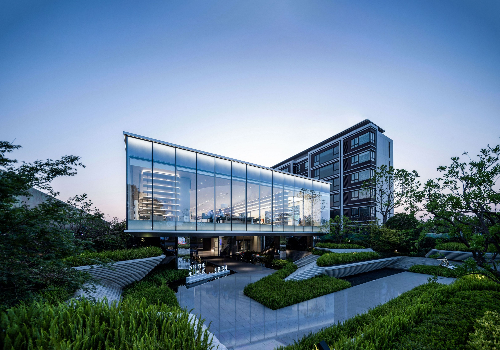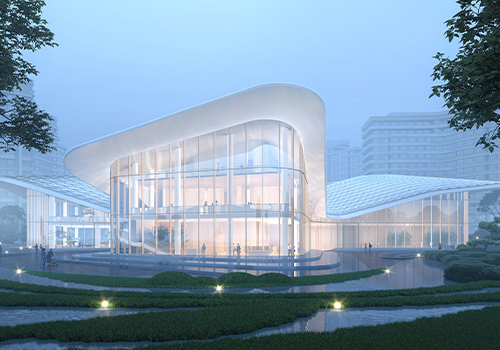
2023
Single Home 60
Entrant Company
Amaia Land Corp.
Category
Architecture - Low-cost Housing
Client's Name
Amaia Land Corp.
Country / Region
Philippines
Amaia aspires to offer middle-class Filipinos well-designed, quality homes in organized, secure, and sustainable communities which they can genuinely afford. The Single Home 60’s keynote is to preserve the architectural modeling and spatial living space while delivering a solid low-cost housing product. Instead of adding numerous extra features, we streamline our products to the essentials, maintaining cost-efficiency while upholding stringent quality standards. Our focus is on crafting optimal design plans tailored to the typical Filipino family's needs while adhering to the designated budget.
Single Home 60 is 2-storey single attached unit with a floor area of 60 sqm. The housing unit adopts a modern theme, utilizing a play of light, neutral colors. Light colors reflect heat to keep interiors cooler, leading to lower energy consumption. Amaia was among the first to embrace this style and color scheme, at a time when affordable housing mostly featured Mediterranean style or vibrant colors. We also were the first to use single-sloped roofs, which saved on costs while reducing risk of leaks. Our modern design achieved a timeless and adaptable aesthetic and set a trend in the industry, with many competitors following suit.
With regards to floor lay-out, Amaia pursued both space and cost efficiency. An open layout at the ground floor creates a spacious, flexible area. The staircase is located towards the front to enable usable options like a mini-office beneath the stairs. Amaia also strategically positions comfort rooms and septic tanks at the front, optimizing space and reducing costs due to less piping needs.
Unlike most of its peers, Amaia conducts full technical due diligence for its projects. For instance, it studies flood cycles and elevates sites to minimize flooding. Instead of outsourcing external consultants, Amaia benefits from an experienced in-house design team, which incorporates improvements in each project. This team considers the natural land contour for optimized block development and drainage planning. Meanwhile, we incorporate various sustainability elements both in the housing units and common areas. Houses have dual flush water closets and low flow shower heads and kitchen sinks to reduce water consumption.
Credits

Entrant Company
Zhejiang BoZhen Decorating & Design
Category
Interior Design - Commercial


Entrant Company
MU YUN interior design studio
Category
Interior Design - Living Spaces


Entrant Company
RUF Architects
Category
Architecture - Residential Low-Rise


Entrant Company
BAI Design International x JZFZ Architectural Design Co.,Ltd
Category
Architecture - Healthcare

