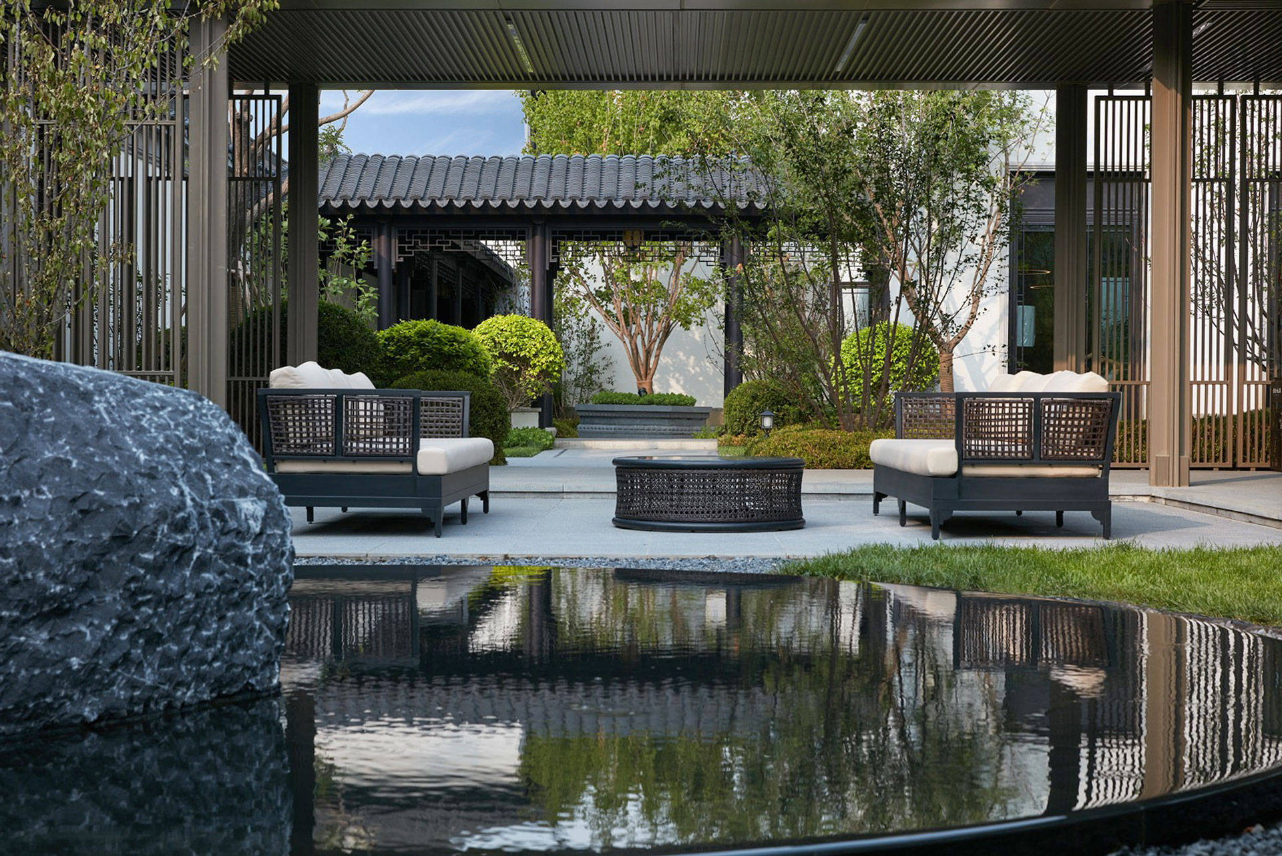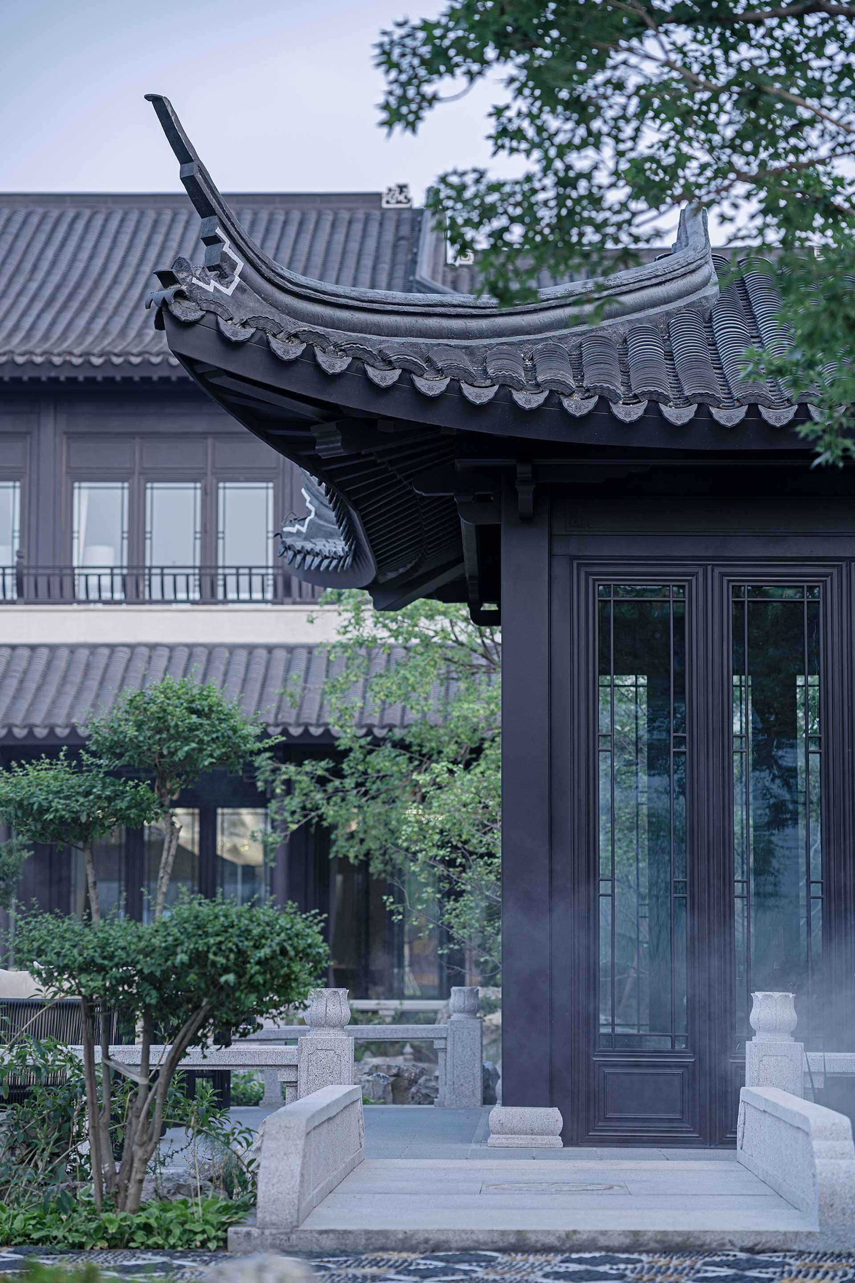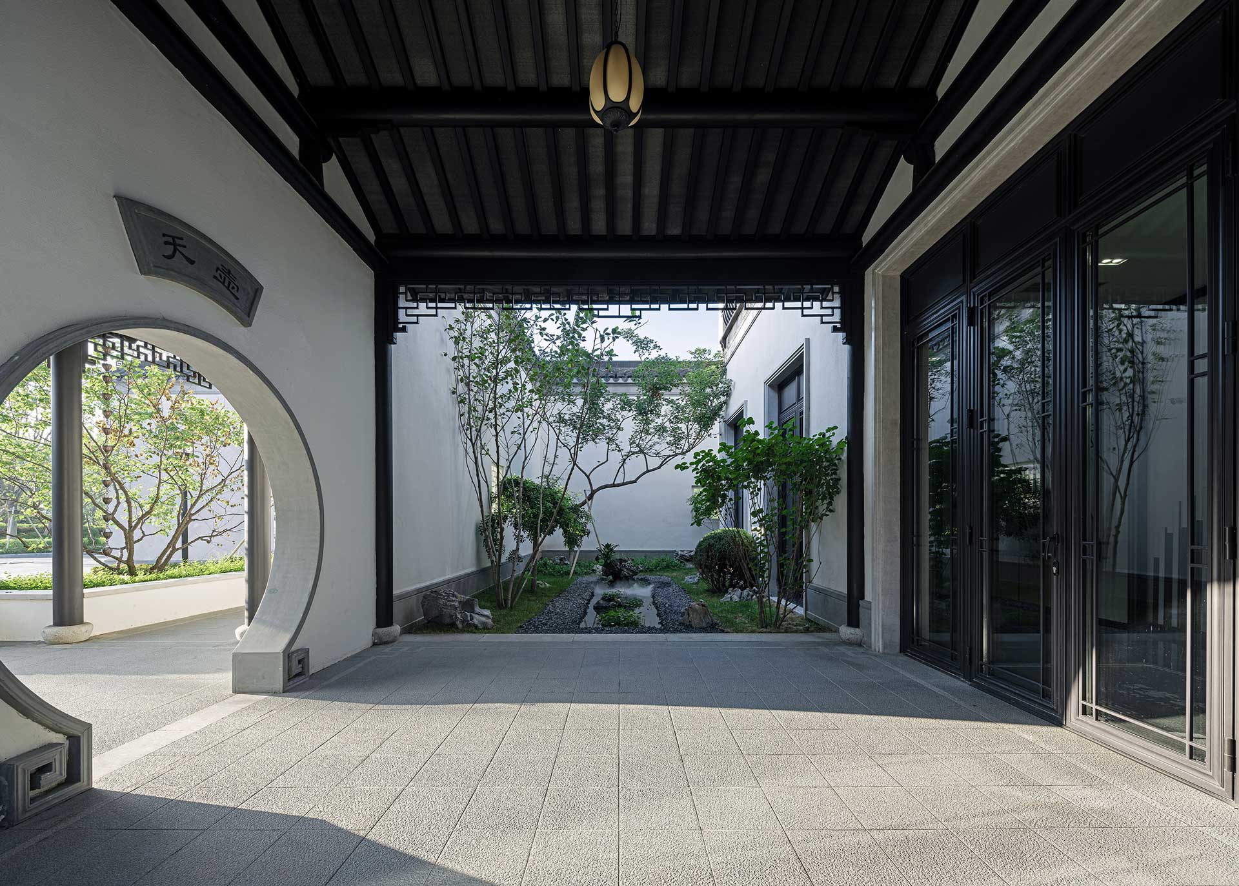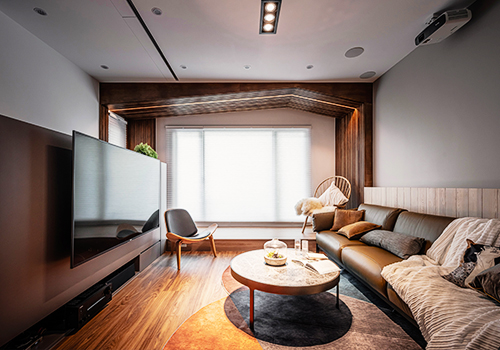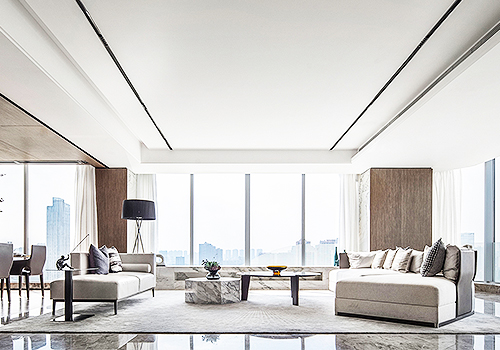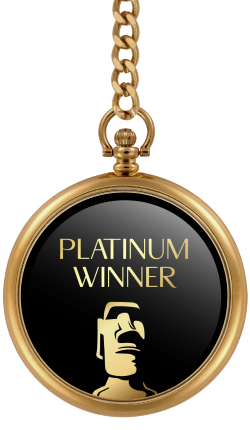
2021
CHINA CHIC
Entrant Company
Hangzhou Gescape Design Co.,Ltd
Category
Property Development - Landscape
Client's Name
Shenyang Urban Construction Fenghe Real Estate Co., Ltd
Country / Region
China
Pleasant traditional spatial scale is retained in the project, and the planning concept of "building southern gardens in the north" is adopted across the board. The combination mode of laneway, courtyard and buildings give rise to a stronger sense of the domain and cultivate a sense of belonging. This is how the traditional elements contribute to rich spatial experience for the residents, and offer functional space required by modern people at the same time, which is more in line with the modern life style.
The project intends to move the private gardens with lingering charm in the south of the Yangtze River to the place where it is located in Shenyang City bearing "typical northern scenery with thousands of miles of ice and snow covered". How to ensure the full display of the charm of gardens in southern Yangtze Delta becomes the main difficulty of the project since such two places are disparate in style and features.
In terms of landscape design, the southern style is reproduced through landscape simulation and reconstruction in the form of enrichment and sublimation, compounded by the techniques in constructing Classical Gardens of Suzhou such as microcosm representation and inserting the largest thing into the smallest one, to create artistic conception of gardens in the north. It meets the needs of the northern people in outdoor leisure activities and boasts great ornamental function.
Due to the local weather particularity of extreme coldness, materials should be selected according to local conditions; Traditional woods which are normally selected to build the pavilions, terraces, towers and other structures, however, are replaced by the optimized steel structures with aluminum coating, which can guarantee the feasibility in extreme climate while preserving the traditional charm; Artificially synthesized PC floor tiles are adopted to imitate stone texture in the selection of ground pavement given the reduction of stone resources. In such way, humanistic ornamental effect of the project can be displayed in extremely cold climate while the environment-friendly concept could also be attained.
Credits
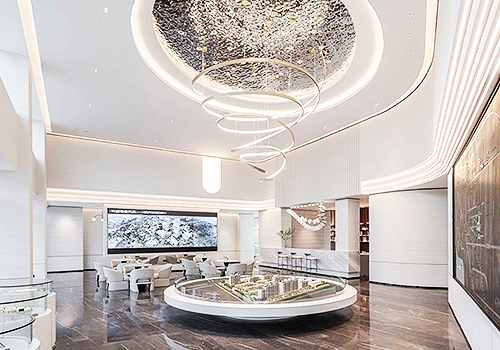
Entrant Company
SHANGHAI HEXI ARCHITECTURAL DESIGN CO., LTD
Category
Interior Design - Exhibits, Pavilions & Exhibitions

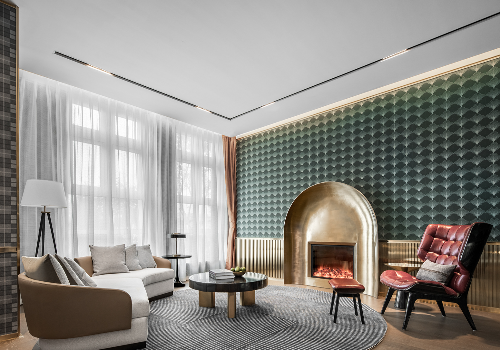
Entrant Company
Shangshang International (Hong Kong) Design Co., Ltd
Category
Interior Design - Commercial


