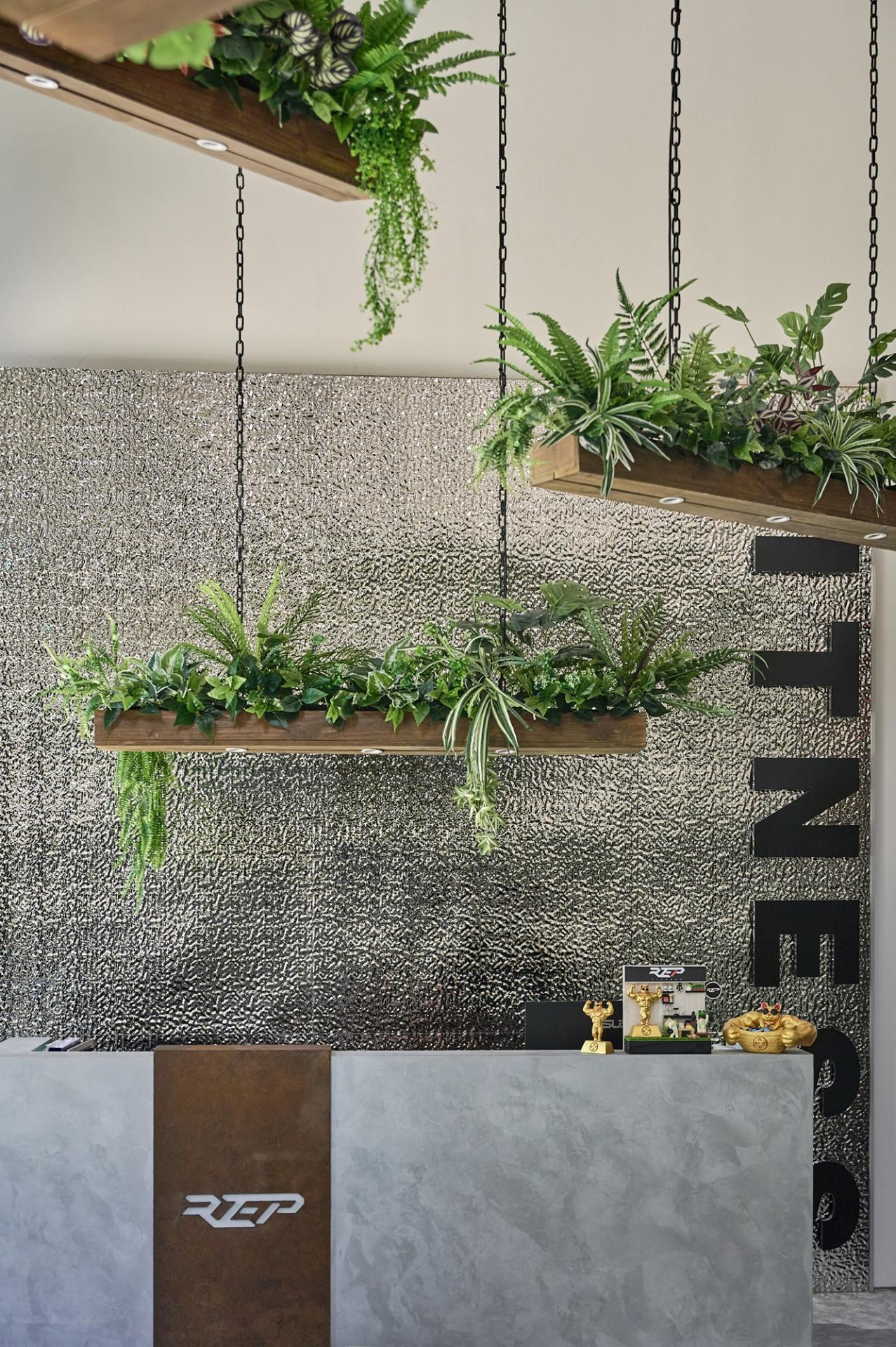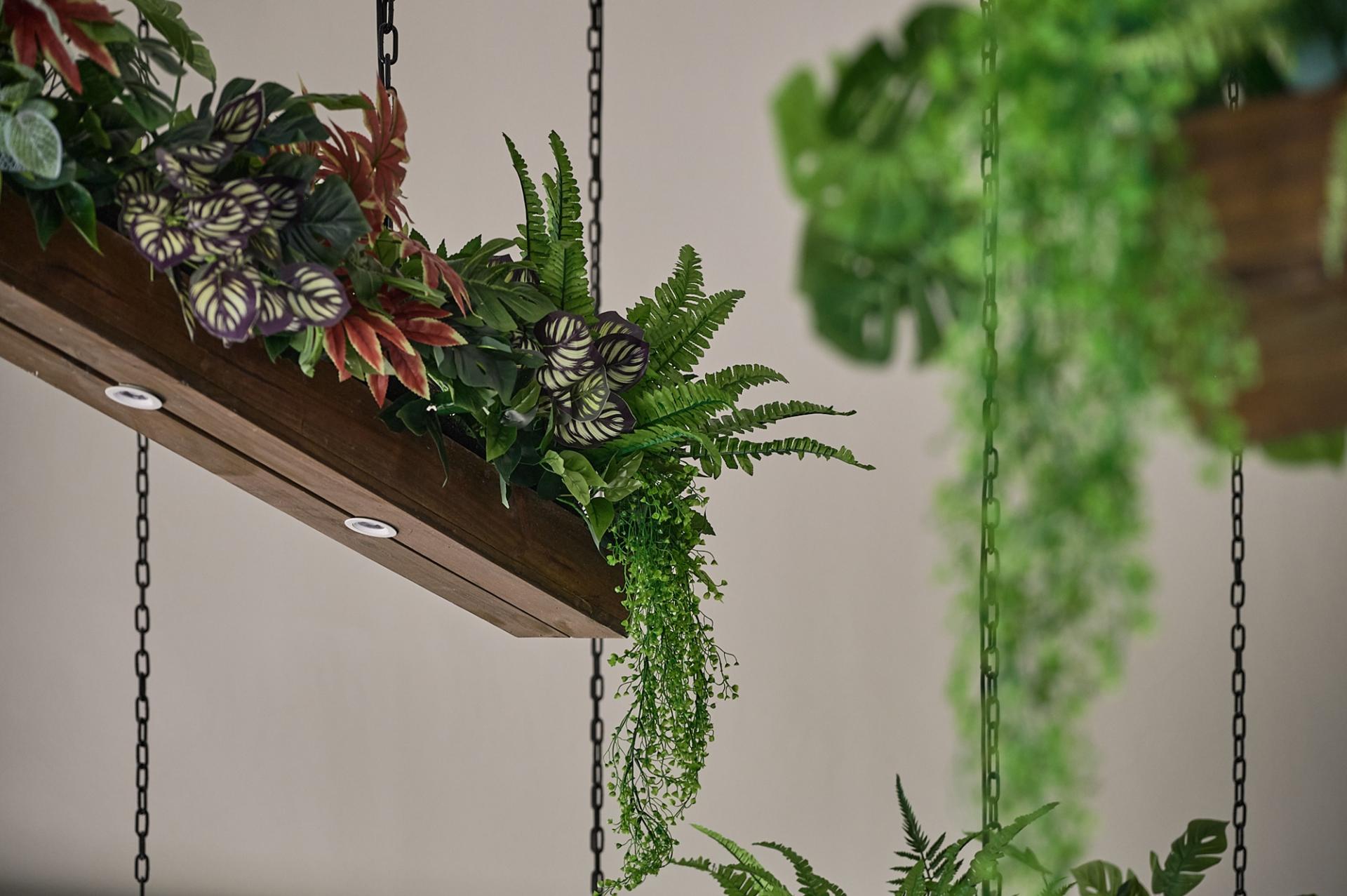
2023
City oasis-REP Fitness
Entrant Company
Imperial Design Group
Category
Interior Design - Spa / Fitness
Client's Name
Country / Region
Taiwan
Away from the hustle and bustle of the city, the loft-style design opens up an unrestricted scene for workouts. With a high ceiling, the gym emphasizes the vertical axis, offering a transparent view as well as maximizing the amount of light. Instead of adopting typical abrasive and vivid colors that most gyms use, REP Fitness features hand-applied paints, green plants, and warm wood accents to allow visitors to immerse themselves in the gentle pace and offset the bold and striking atmosphere. This is a place to unwind the mind and body.
As far as the eye can see, the vertical panels spread out in order on the vista wall, with the logo hanging in the center to serve as the focal point. With uneven textures, spray-painted fiberboards create color gradients. The uneven, unsmooth and unrefined surface portrays a soothing, laid-back brand image of the gym. REP Fitness feels like home so that visitors can enjoy doing exercise and working out to the fullest without constraints or restrictions.
Large windows allow light to fill the space naturally. The wooden flooring creates a warm welcome. Meanwhile, different flooring materials separate the reception area from the training area. Paint in gray shades and metal panels with rust-look finishes build the reception counter, while glossy metal panels at the back add a sense of avant-garde touch, creating contrasts between refined and rustic textures. To add focus to the entrance, lighting fixtures are hidden under the rectangular planters that are suspended in the air by chains. The black chains are integrated with wires to create a neat and streamlined view. The training area is divided into two by carpet colors, which are the bodyweight training area and the weight training area. The extensive mirrors on the wall allow visitors to observe their own postures at all times. These mirrors also visually extend the boundaries and make the room appear larger. With safety as the priority, large equipment is not only attached to the main wall but also supported by hemp ropes on the top.
Credits
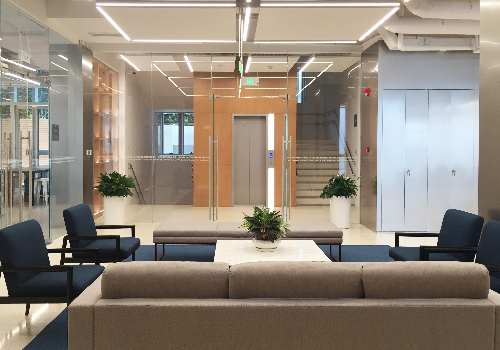
Entrant Company
Way Design
Category
Interior Design - Institutional / Educational

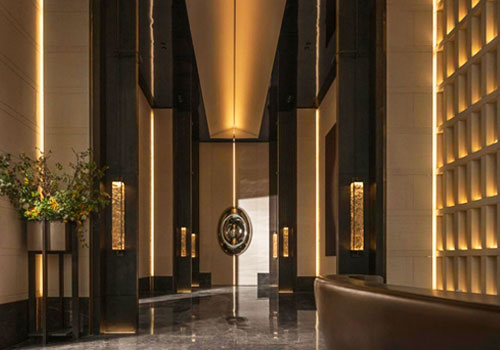
Entrant Company
PREMIER JADE DESIGN
Category
Interior Design - Commercial

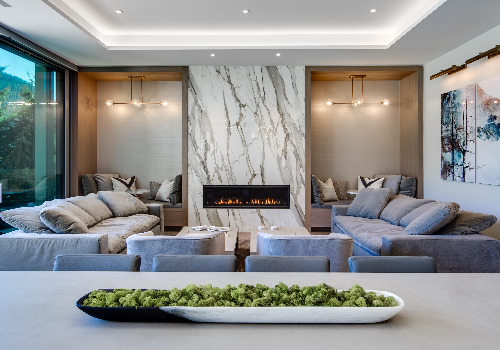
Entrant Company
Sublime Interior Design Ltd.
Category
Interior Design - Residential

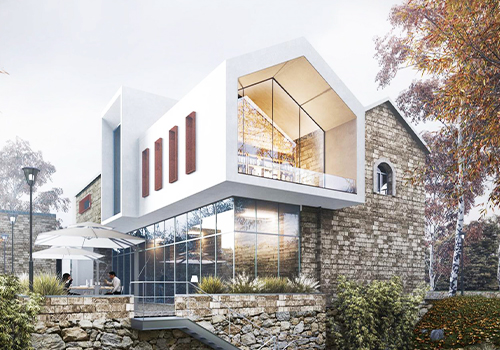
Entrant Company
China International Engineering Design & Consult Co.,Ltd
Category
Architecture - Rural Design





