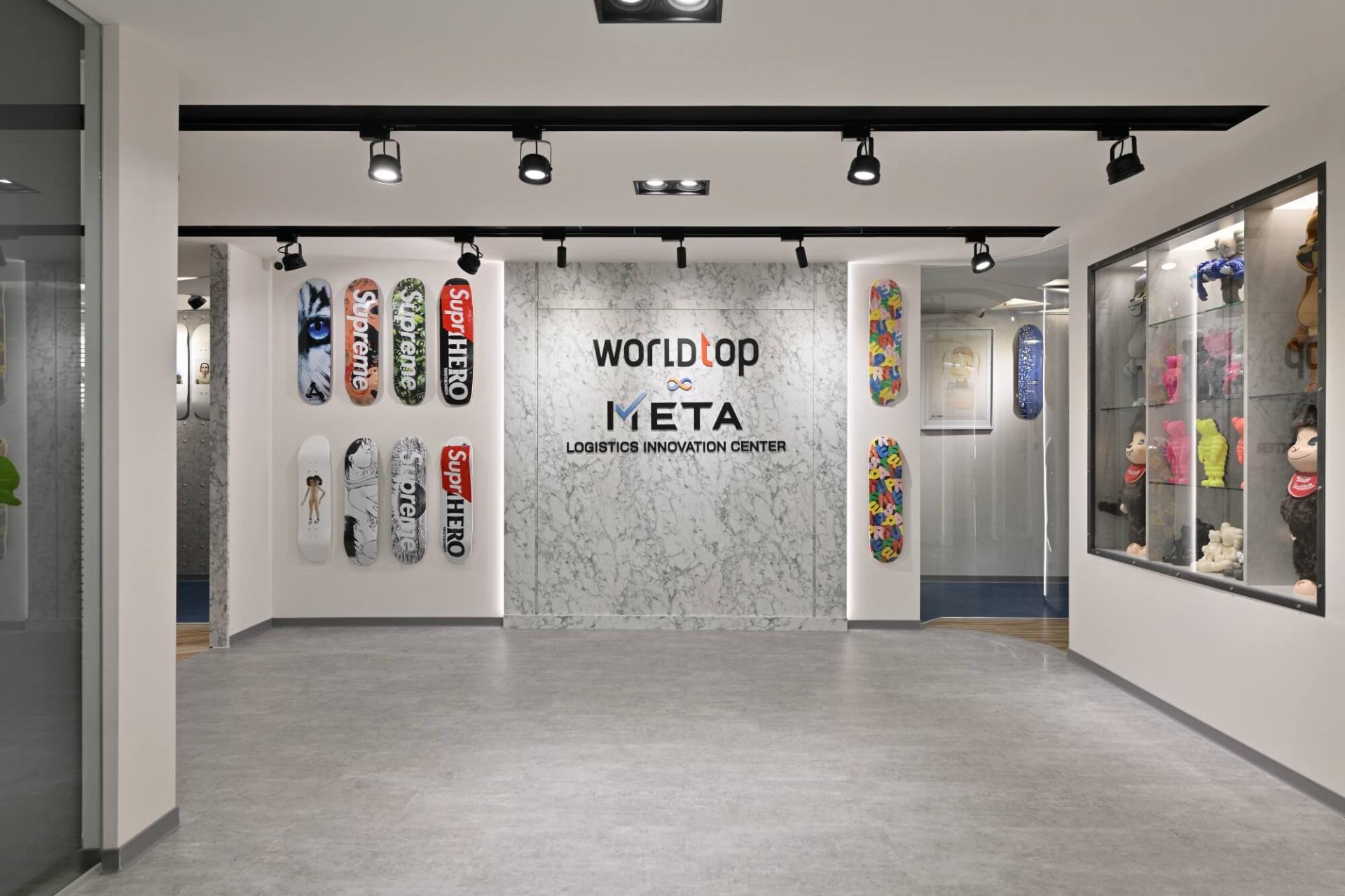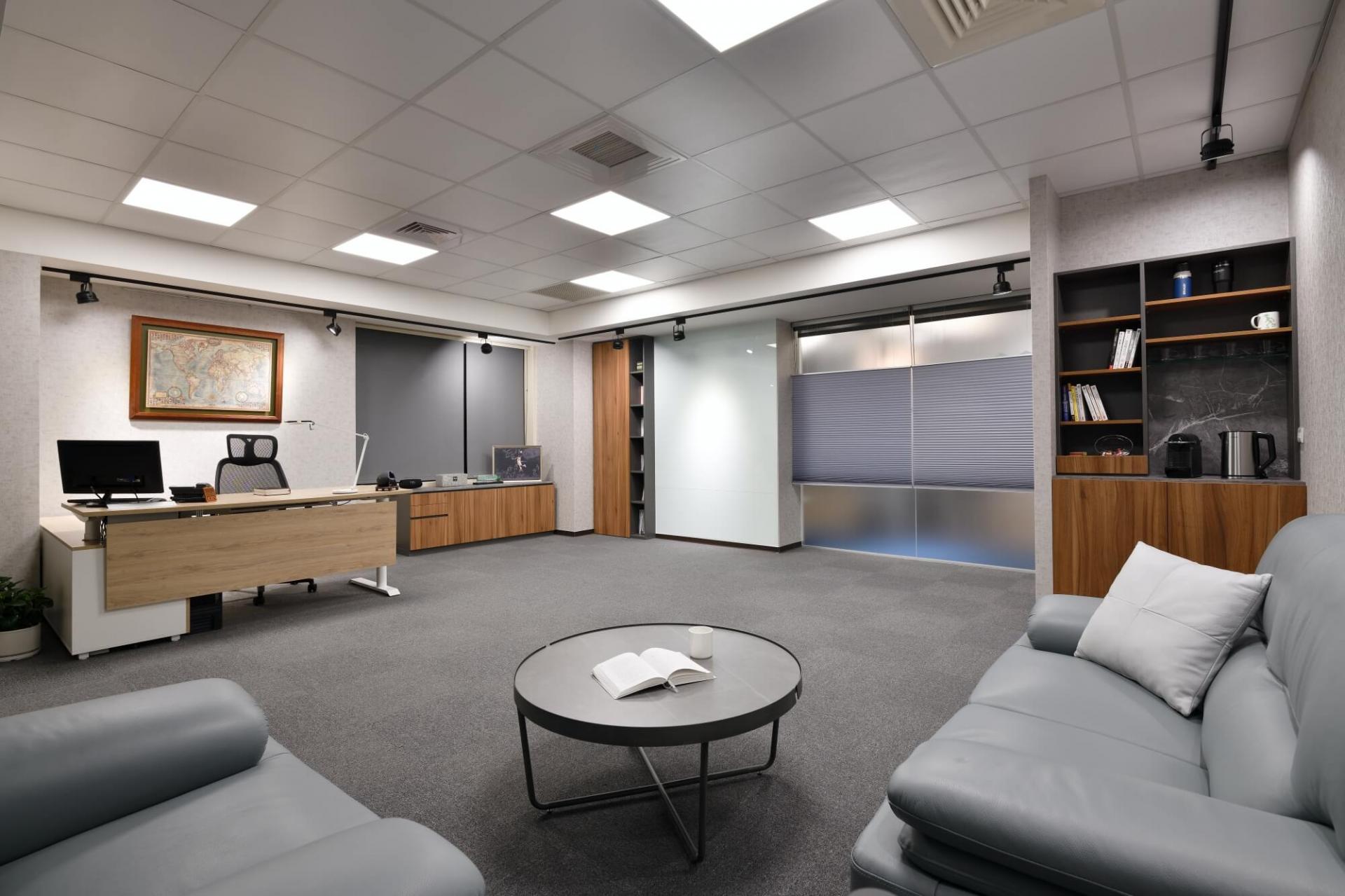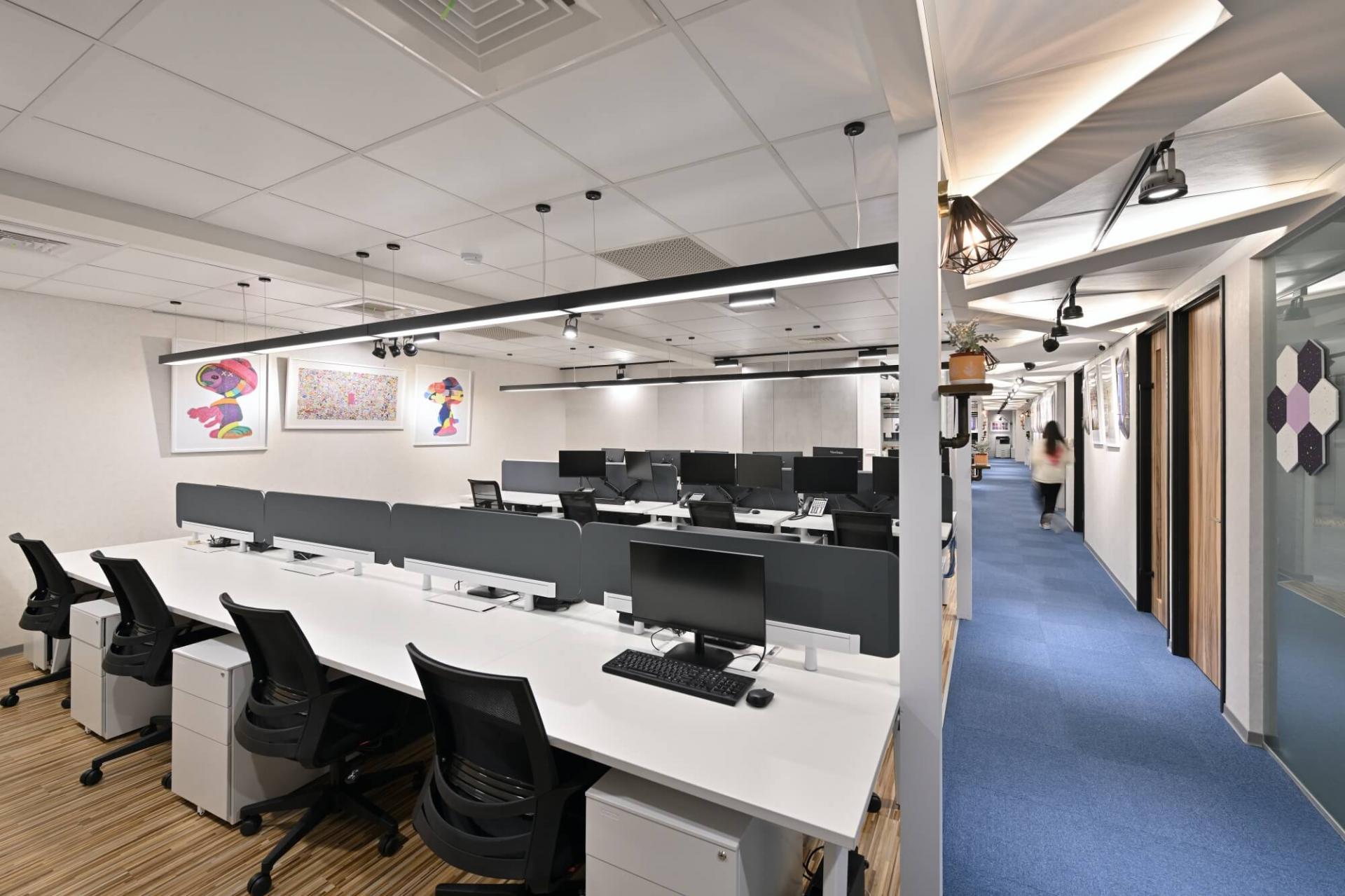
2023
A Whole New World
Entrant Company
Jing Jan Sian Design Co., Ltd.
Category
Interior Design - Office
Client's Name
Country / Region
Taiwan
Numerous office employees yearn for an unencumbered and comfortable working ambiance. The objective of this interior design project has been successfully attained by means of a modern and LOFT design style, deviating from any office look of a traditional transportation company. The skateboarding and transportation sectors are ingeniously interwoven, and the office embodies the corporation's principles to display their pioneering and revolutionary aspects. Furthermore, sustainable design principles fashion a healthy and friendly office atmosphere.
Upon entering the reception hall, your gaze will be drawn to a captivating display of skateboards adorning the wall, each bearing the company's signature logo. The office areas have been thoughtfully designed with entrances and pantries strategically placed on both sides of the lobby for maximum convenience. Positioned on the corner of the lobby, a curved glass partition wall replaces the original 90-degree corner, creating an atmosphere that is visually permeable and inviting. The wood grain elements and the striking blue flooring along the corridor leading to the open office area serve to quietly delineate the space while also embodying the corporate main business- the shipping and air delivery. The interlocking lines of the ceiling, coupled with the illumination of the lights, work together seamlessly to add richness and motion to the overall visual experience. And finally, in the meeting room, an eco-friendly magnetic board map has been thoughtfully implemented in lieu of a traditional paper map, promoting sustainability while also allowing colleagues to brainstorm their creative ideas.
This project features a well-defined reception area, office area, sitting area, meeting room, and supervisor's office, all arranged in a long space pattern. Thanks to an effective layout configuration, each area's function is clearly defined, complemented by straight lines that facilitate smooth and unobstructed movement. The office area layout departs from the usual office design, the designer plans an open space plan that eliminates departmental barriers. This encourages mutual cooperation, communication, and interaction between colleagues. It also includes a resting area, serving as a place to encourage the colleagues to interact, chill and bond.
Credits
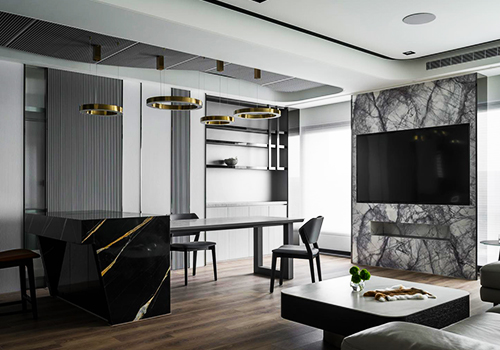
Entrant Company
JY SPACE DESIGN
Category
Interior Design - Residential

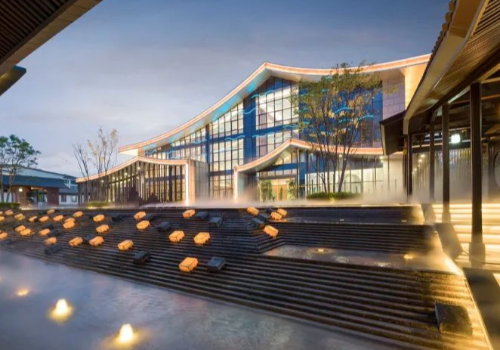
Entrant Company
Yuandao Landscape Design
Category
Landscape Design - Residential Landscape

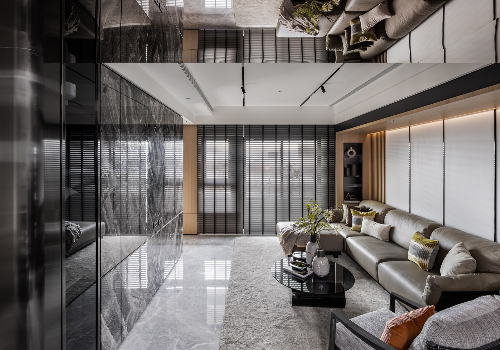
Entrant Company
JU TING Interior Design CO. LTD
Category
Interior Design - Residential

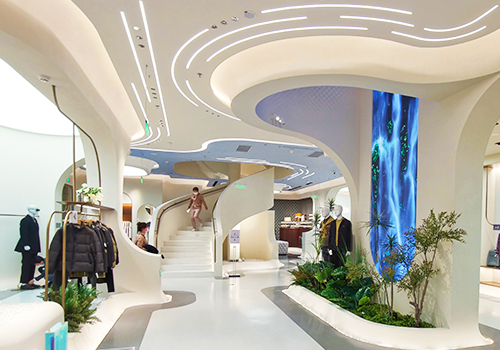
Entrant Company
IDDI DESIGN GROUP,INC
Category
Interior Design - Lighting



