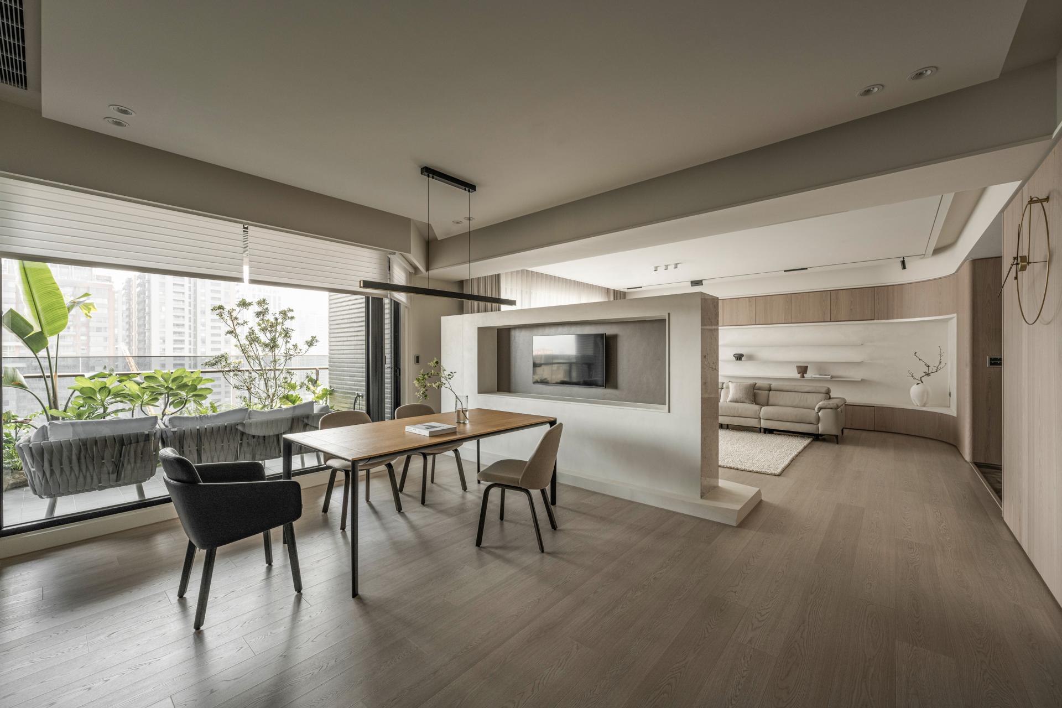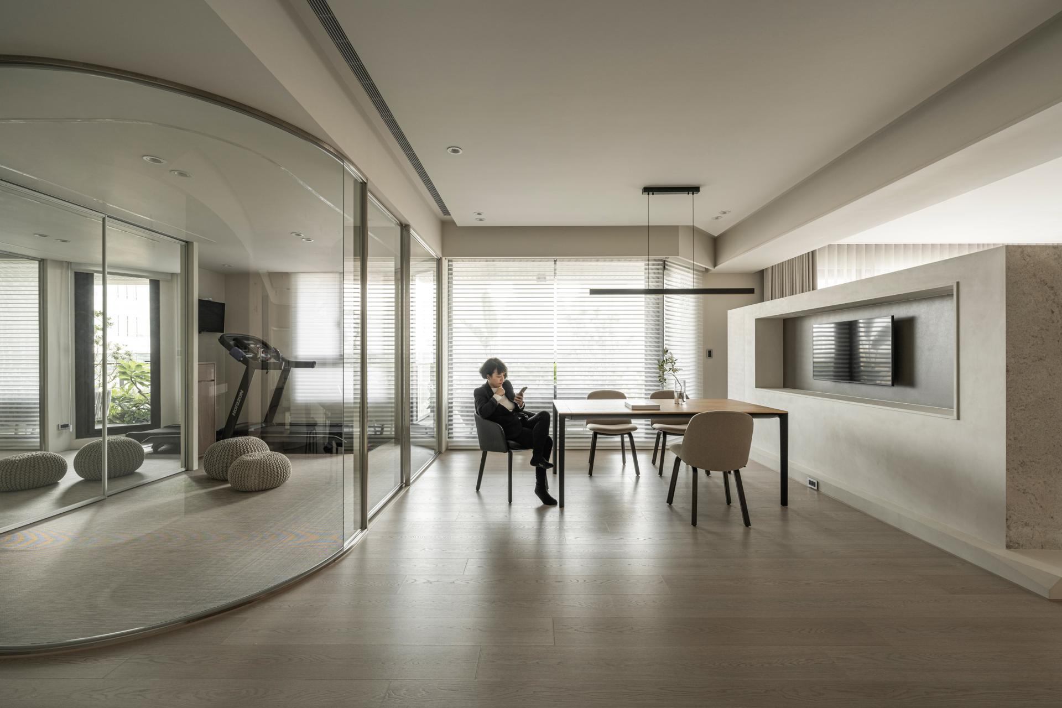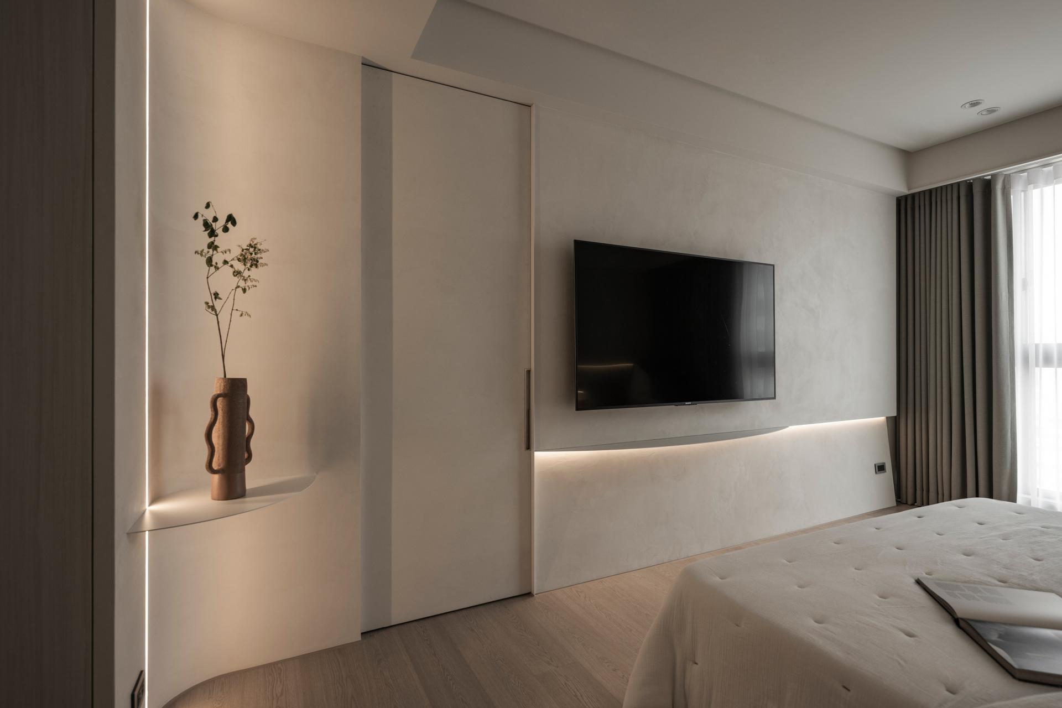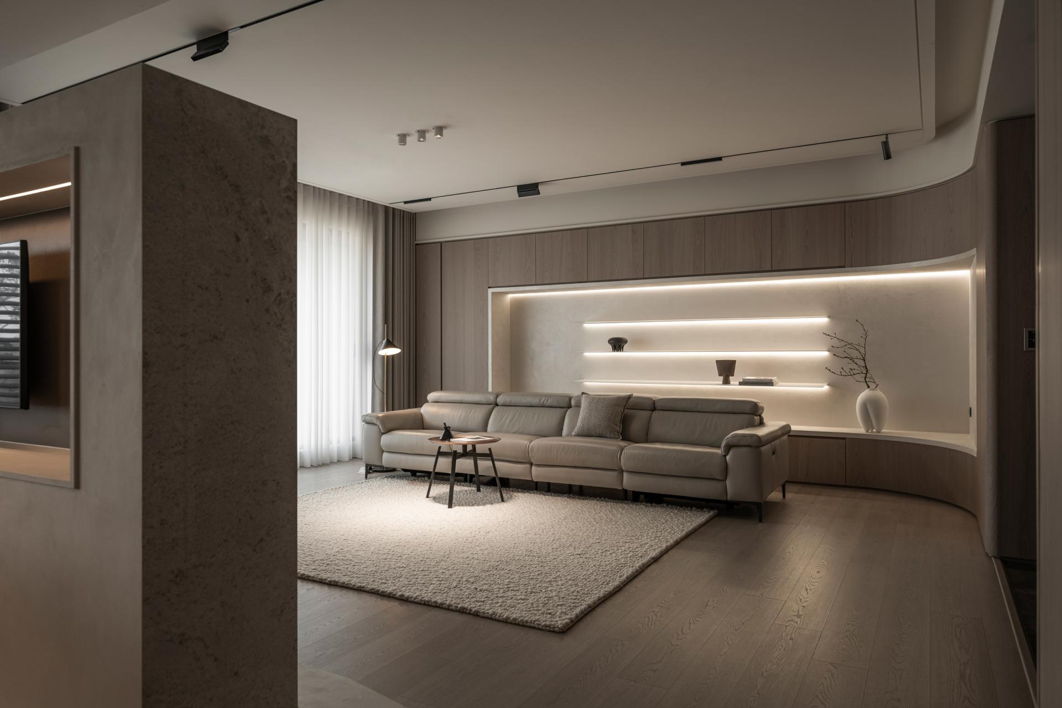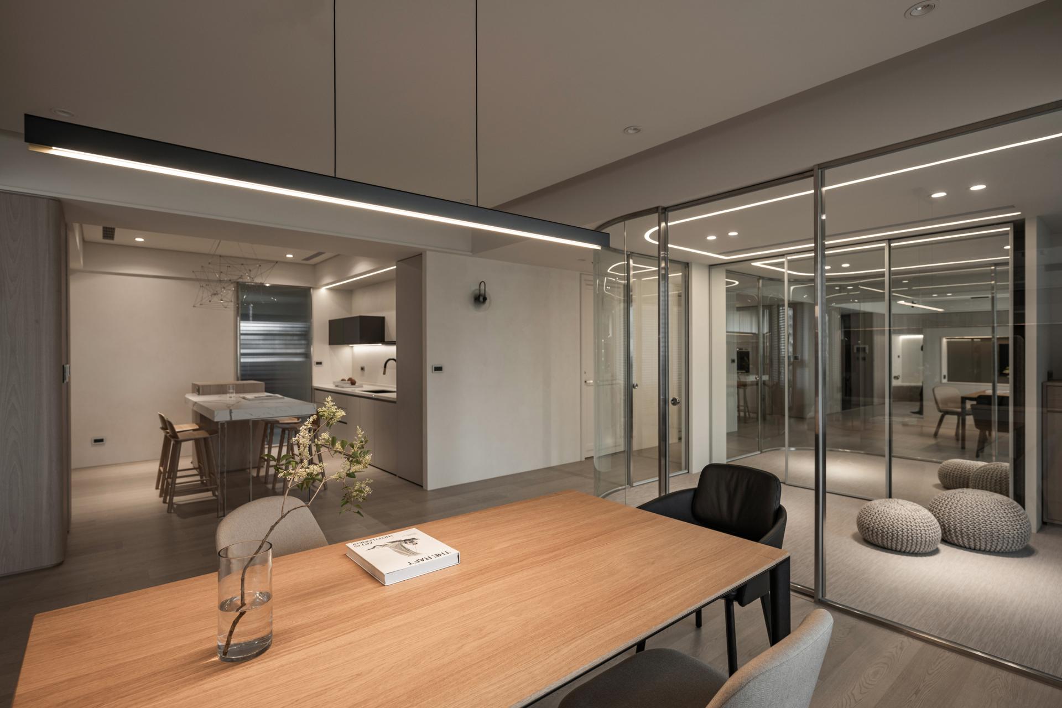
2023
Glass Horizons
Entrant Company
PJ Design
Category
Interior Design - Best Spatial Planning
Client's Name
Country / Region
Taiwan
In a world recalibrated by the pandemic, the home no longer serves solely as a sanctuary but as a multifaceted environment conducive to work, leisure, and socialization. It was amidst this transforming landscape that our design concept germinated, formulated to respond to the flux and multifunctionality in domestic life. Designed during the lockdown, this space embraces an array of considerations, from the architecture to the flow of movement, ensuring a harmonious synergy amongst family members.
Creamy tones dominate the aesthetic palette, infused with warm white lighting and accented by Scandinavian-style furniture. Simplified lines merge with a variety of curves to evoke a soft, balanced atmosphere. Linear lighting goes beyond its utilitarian purpose, transforming each moment into an elegant vignette. All these elements conspire to form an ambiance that is both soothing and stable, ideal for both work and home life. The space is an embodiment of seamless functionality, with dual U-shaped corridors linking the various zones. Each area retains a degree of enclosure yet remains interconnected, maximizing flexibility in use. A semi-high partition masterfully demarcates the dining and living areas, elegantly incorporating a TV wall on one side and a small monitor for conferencing on the other. Reflective stone and matte milk-white paint delineate the moods of these zones. Adjoining the dining area is a multifunctional space encased in glass curtains, suitable for dance, sports, a children's playroom, or even as a guest room. A mirrored sliding door conceals a spacious storage area while also amplifying the spatial dimensions through its reflective quality. In considering the presence of young children, rounded and angled edges are implemented across the space. Textured mineral paint not only assures health but also produces a subtle glow, radiant yet understated, under different lighting conditions. Sustainability is paramount, illustrated by the choice of eco-friendly materials.
This design, born out of pandemic constraints, becomes increasingly relevant as lifestyle pressures mount post-pandemic. Whether it’s hosting over 20 guests, accommodating children’s activities, or transforming into an elegant mini-bar by night, the space adapts to a myriad of needs, easing the minds and lives of its inhabitants.
Credits
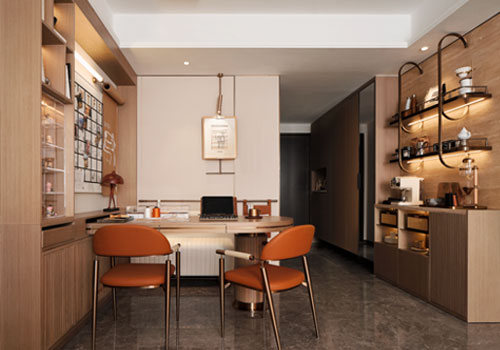
Entrant Company
M-DESIGN GROUP
Category
Interior Design - Residential

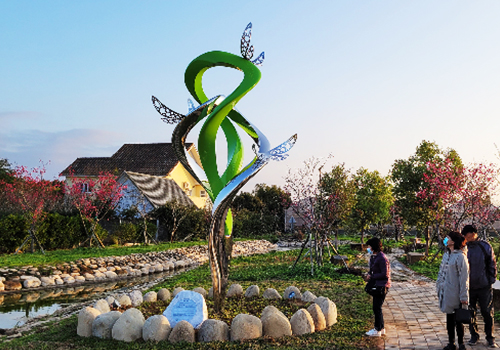
Entrant Company
GOOD STYLE CREATIVE CO., LTD.
Category
Landscape Design - Sculpture Design

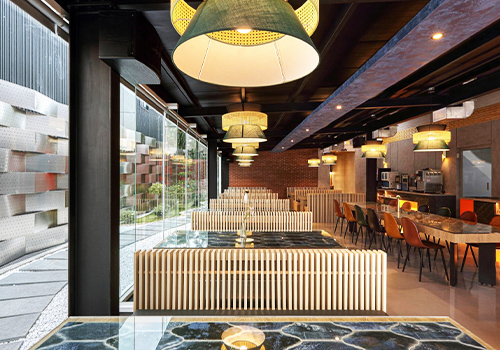
Entrant Company
Ironwood Design
Category
Interior Design - Restaurants & Bars

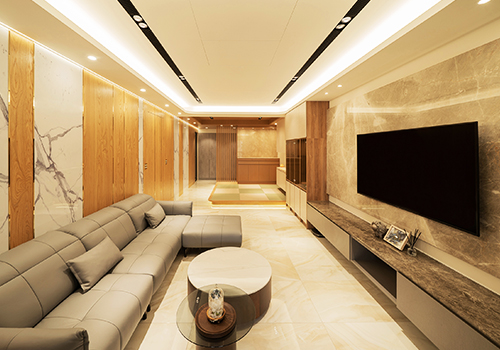
Entrant Company
One Five Two Nine Interior Design Co., Ltd.
Category
Interior Design - Residential

