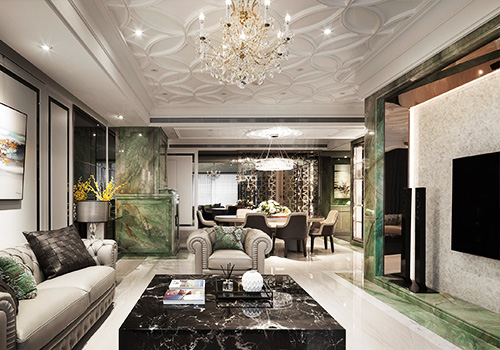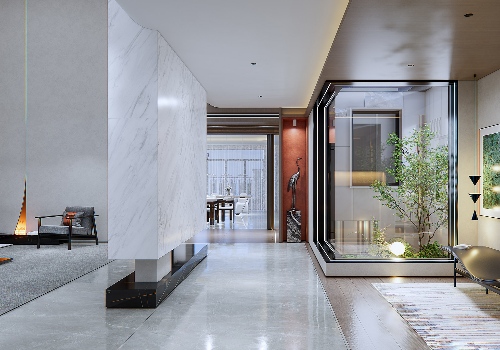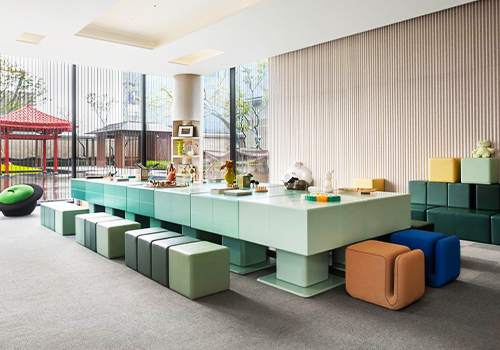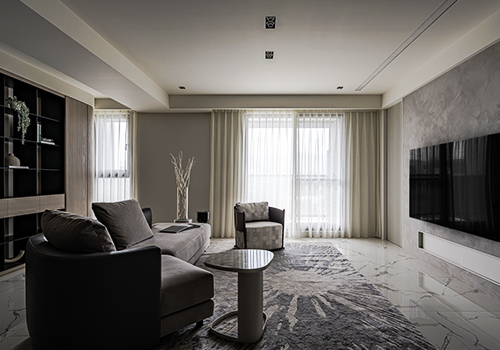
2023
Floating House
Entrant Company
Shenzhen MOSUO ARCHITECTURAL Design Consulting Co., LTD
Category
Architecture - Low-cost Housing
Client's Name
Zhendong Lin
Country / Region
China
As the exploration of the modernization of self-built houses in rural China, this case aims to change the consistent old and outdated impression of residents to the rural self-built houses, creating a large flat floor residence with modern living quality.
Drawing inspiration from Le Corbusier's concept of modern architecture, the design team extended the design approach of “block design”. The exterior consists of two horizontal and vertical blocks interleaved with each other, and the ground floor is partially elevated to create a “floating” visual effect. Composed of horizontal blocks, the balcony on the second floor adopts the architectural technique of horizontal window opening to create more gray space and leisure space, and also realize the maximization of the roof garden, thereby enhancing the experience of the building. Meanwhile, the design team also applied the “block design” to the interior structure. The circular staircase runs through the horizontal and vertical blocks, and the skylight of the roof allows the sunlight to fill the entire vertical space of the staircase.
At the same time, the design revolves around the theme of “openness and transparency”. The large panoramic windows eliminate the boundary between indoor and outdoor, and also strengthen the transparency of the interior with the help of light from the outside world. The indoor guest restaurant and tea room also adopt the open flat circulation design, eliminating the sense of estrangement brought by the wall, creating a sense of transparency of the large floor, and also creating more daily communication between different scenes for the family.
Credits

Entrant Company
JPD Interior Design
Category
Interior Design - Residential


Entrant Company
Yun Zhong Yang
Category
Interior Design - Residential


Entrant Company
AVANT-DESIGN
Category
Interior Design - Exhibits, Pavilions & Exhibitions


Entrant Company
LIANG DESIGN & CO.
Category
Interior Design - Residential










