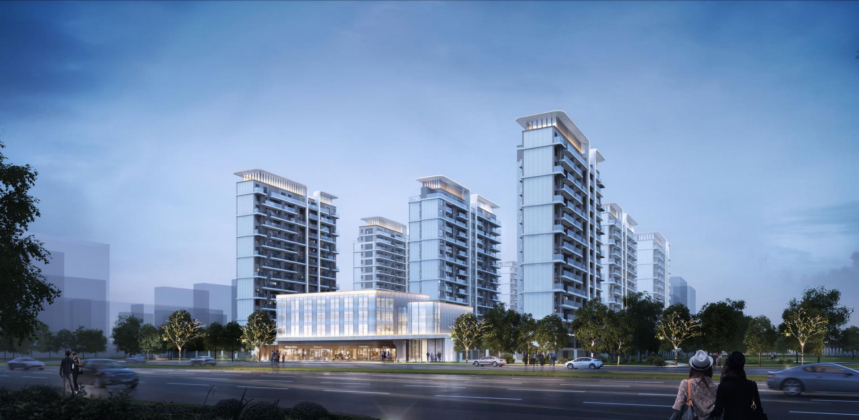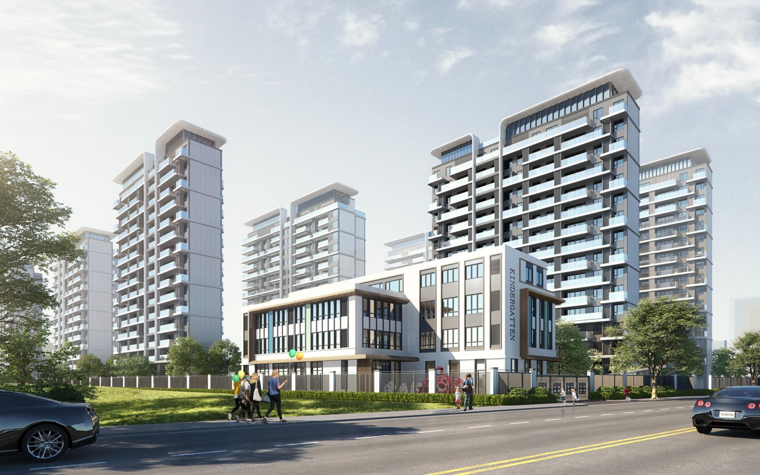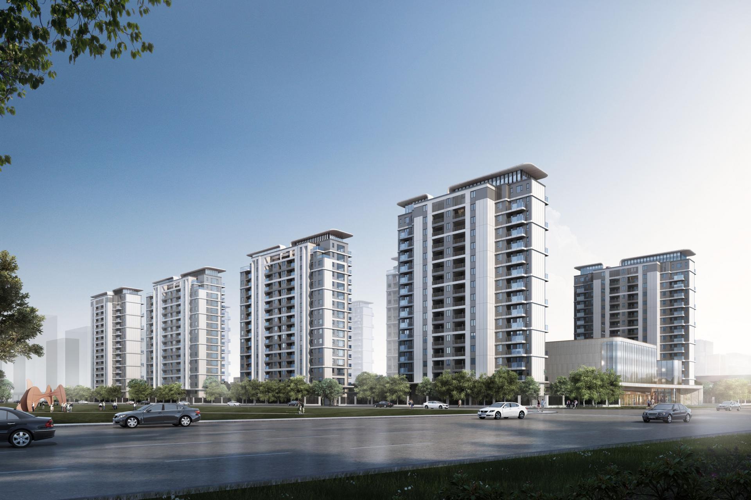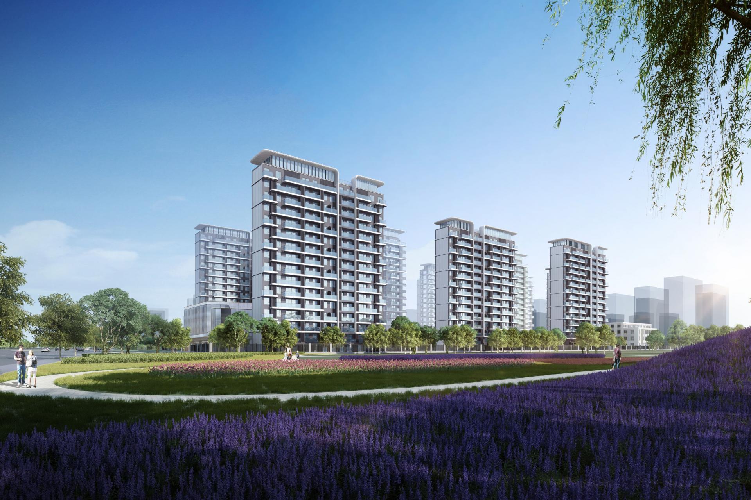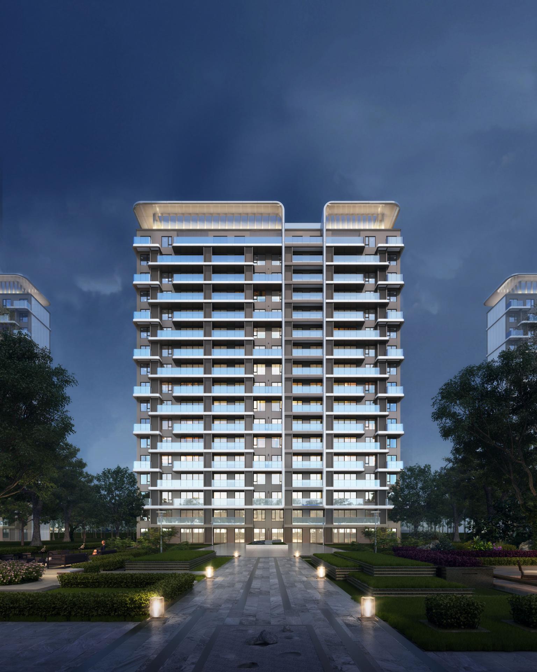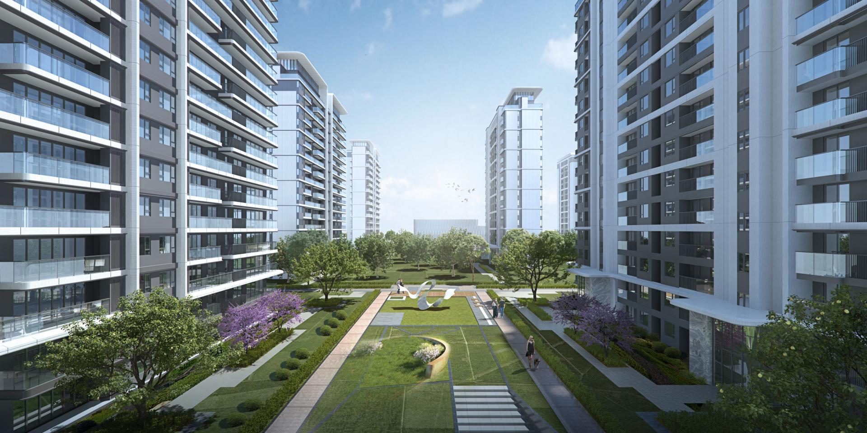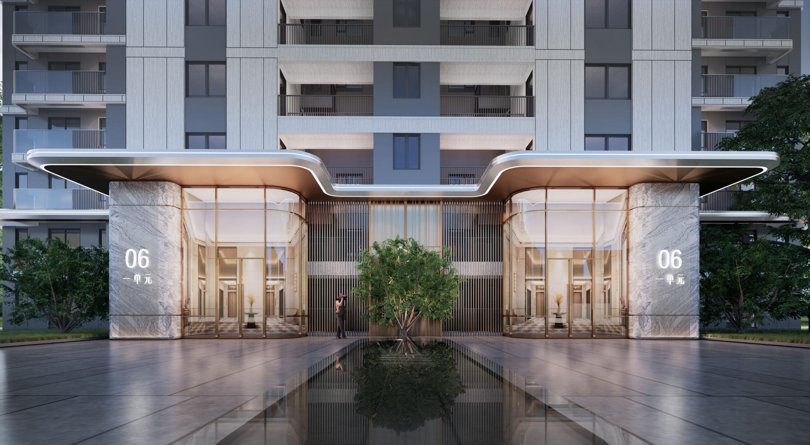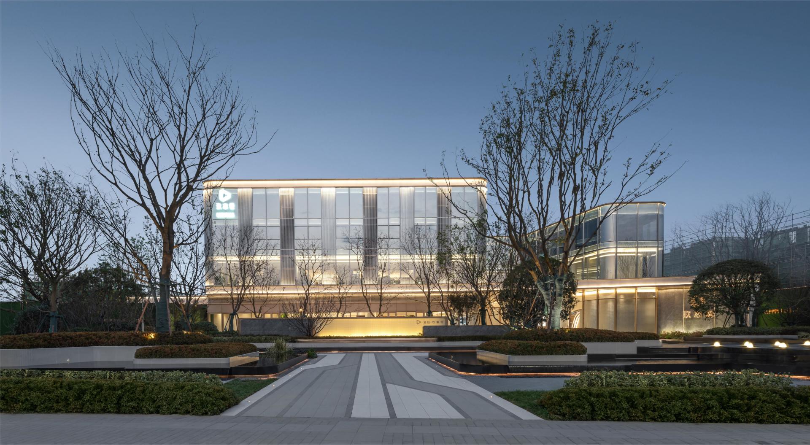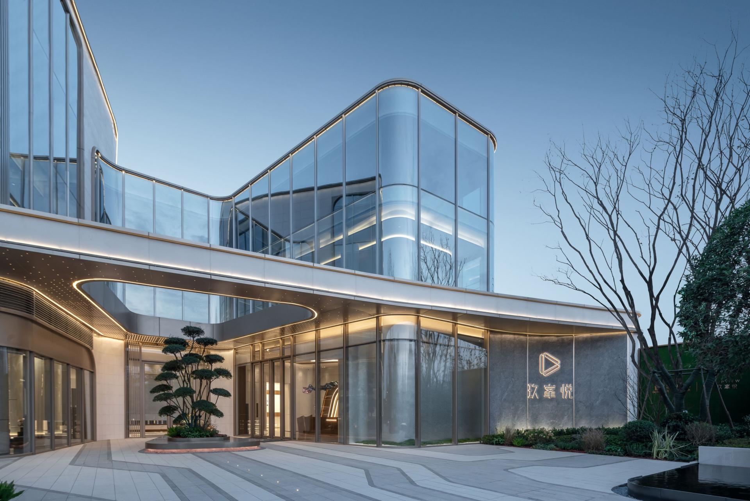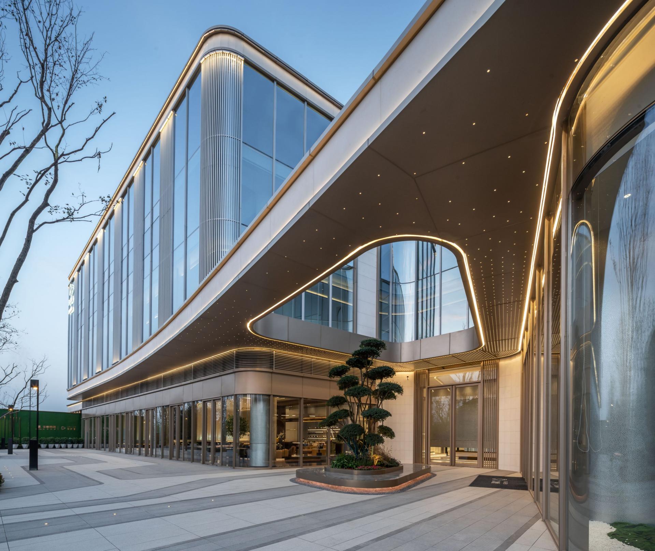
2023
Jiu Feng Yue
Entrant Company
HZS
Category
Architecture - Residential High-Rise
Client's Name
Gemdale Management Xi'an Zhongyi Wanxin Real Estate Development Co., Ltd
Country / Region
China
Located in Xi 'an International Logistics & Trade Park, this project is an economic pilot area set up by Xi 'an City of Shaanxi Province to build inland reform and opening up highland and the core area of Shaanxi Free Trade Zone, as well as the eastern new center of National Central City construction of Xi 'an and the main stadium of the 14th National Games. Around the project there are landscape park, school, sports center, hospital, Olympic sports center and other facilities, all within 3 kilometers. It is 4km away from Xi 'an Outer Ring Road and 9km away from Xi 'an North Railway Station, adjacent to the Olympic Sports Avenue in the west, Qinhan Avenue in the south and Ouya Avenue in the east, enjoying convenient transportation. Walking 800m to the east, one can reach the Free Trade Zone Station of Metro Line 3, and then get to the Chanba Ecological District, the Economic Development Zone and the Xincheng District.
Based on the enclosing layout, the planning form of the project fully considers the residential value of the site, residential units of four families with an elevator are arranged along the perimeter of the site, while residential units of two families with an elevator are placed in the middle of the site. In addition, it also creates an internal central landscape to improve the quality of the community, with commercial and supporting buildings being arranged on the west side of the plot and a kindergarten being placed on the southeast corner of the plot. The Chinese style of symmetrical layout is adopted to achieve a central axis symmetrical form to better inherit the cultural context of Xi 'an.
The units adopt the spatial division of one ring, one hall, three axes and seven themes to integrate different life scenes into the project and enable the owners to enjoy the landscape resources while guarantying the private landscape activity area around each building. The 270° corner hall is designed to create a full-screen landscape vision and realize the mutual integration of architecture and landscape.
Credits
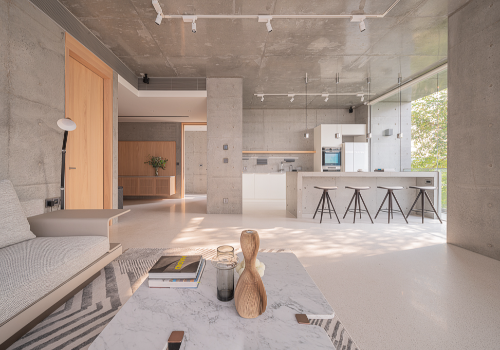
Entrant Company
Udumbara interior design
Category
Interior Design - Living Spaces

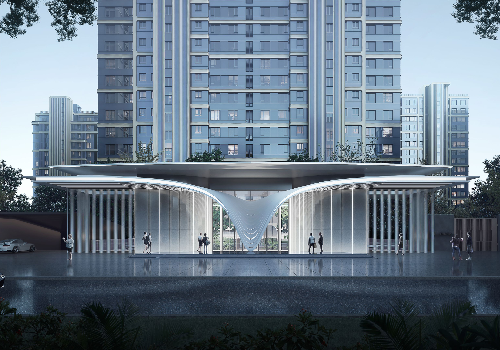
Entrant Company
HZS
Category
Architecture - Residential High-Rise

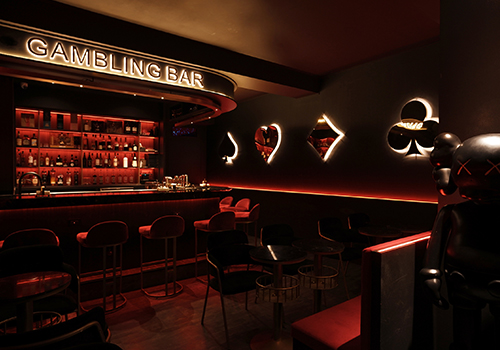
Entrant Company
IHI Interior Design
Category
Interior Design - Restaurants & Bars

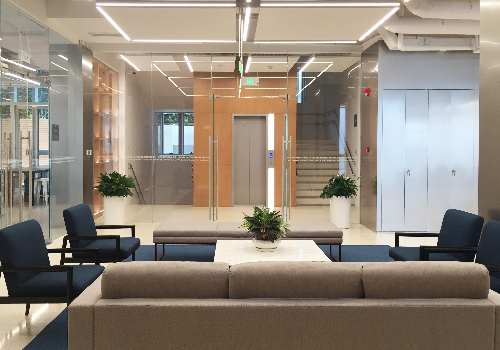
Entrant Company
Way Design
Category
Interior Design - Institutional / Educational

