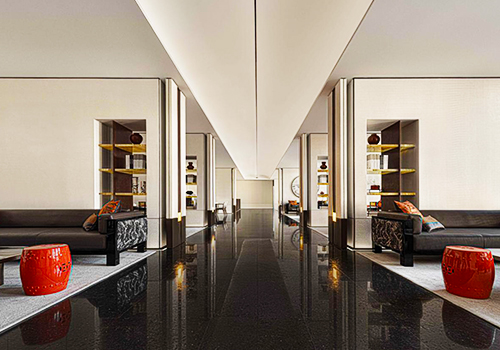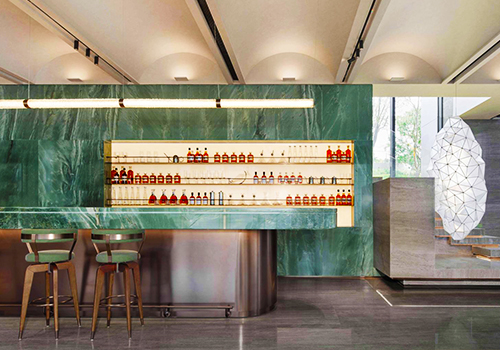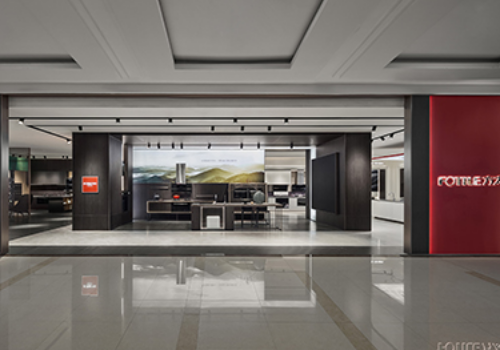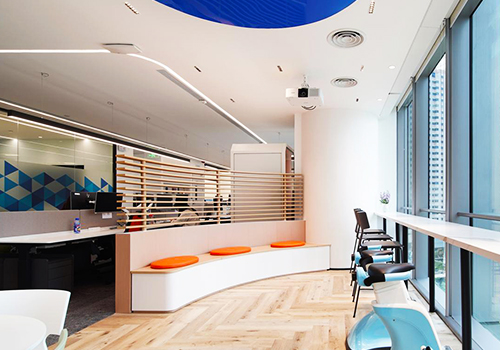
2023
COSY LIFE FREER FUTURE
Entrant Company
RUF Architects
Category
Architecture - Residential High-Rise
Client's Name
YUZHOU GROUP
Country / Region
China
Located in Fengqiao Street, High-tech Zone, Suzhou, the project covers a total land area of 40,173.00 square meters, the land parcel is used for urban residential land, and the total construction area of the project is 115,916.15 square meters, of which 80,346.00 square meters are capacity building area, and 35,570.15 square meters are non-capacity building area. The site is located to the west of Yangcheng Lake, and the park green space brings unique landscape resources, seven kilometers to the west is the Sun Mountain National Forest Park, and five kilometers to the east is Yangcheng Lake. The surrounding area is rich in green space resources, and a corner 8 kilometers away is adjacent to the Huqiu Mountain Scenic Spot. It is within 10 kilometers from Suzhou North Railway Station and Suzhou Railway Station, enjoying abundant surrounding natural resources and excellent accessibility.
The 15-storey and 18-storey high-rise residential buildings are arranged along the road periphery of the plot, while the 10-storey medium height residential buildings are arranged inside the site. As a whole, the space layout is high outside and low inside. Multiple residential clusters are interconnected by the entrance core landscape axis and cluster landscape. In terms of facade design, excess decorative lines are removed to achieve simplicity and create clean shapes and lines.
The project adopts the semi-enclosed layout, which is emphasized by the traditional Chinese living culture. This kind of layout preserves the enclosed form that the Chinese value, and expands the view of the residence, deepens the communication and interaction with natural space and breaks the limitation of traditional space. It adopts a cluster layout, and the buildings are separated by the garden greening design, which not only maintains the privacy of living, but also strengthens the integrity and symbiosis of the landscape. The design emphasizes simple pedestrian flow line and focuses on landscape layout, creating an ever-changing view. The harmony between man and nature is given full attention, and the project focuses on the harmonious symbiosis between man and the natural ecological environment, so that both man and architecture become part of nature.
Credits

Entrant Company
PREMIER JADE DESIGN
Category
Interior Design - Commercial


Entrant Company
Bysun
Category
Interior Design - Commercial


Entrant Company
RE&DER DESIGN PLC
Category
Interior Design - Retail / Department Stores / Malls


Entrant Company
Maverick Interiors
Category
Interior Design - Office










