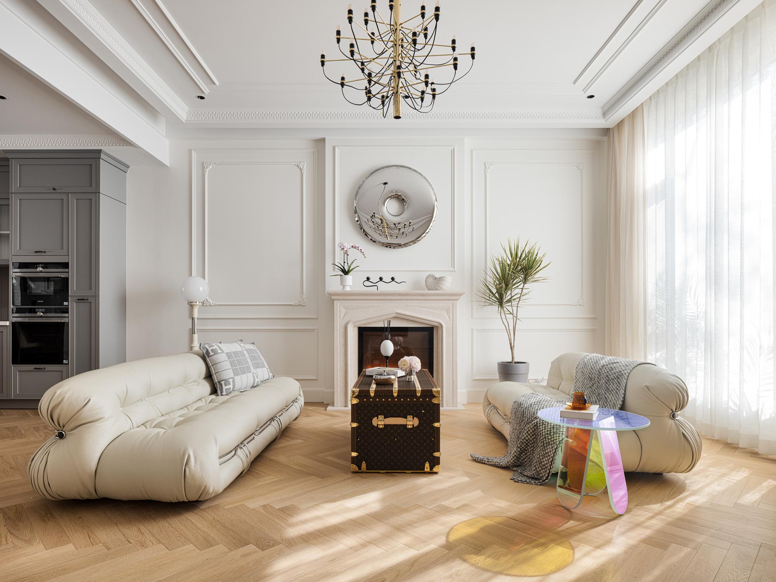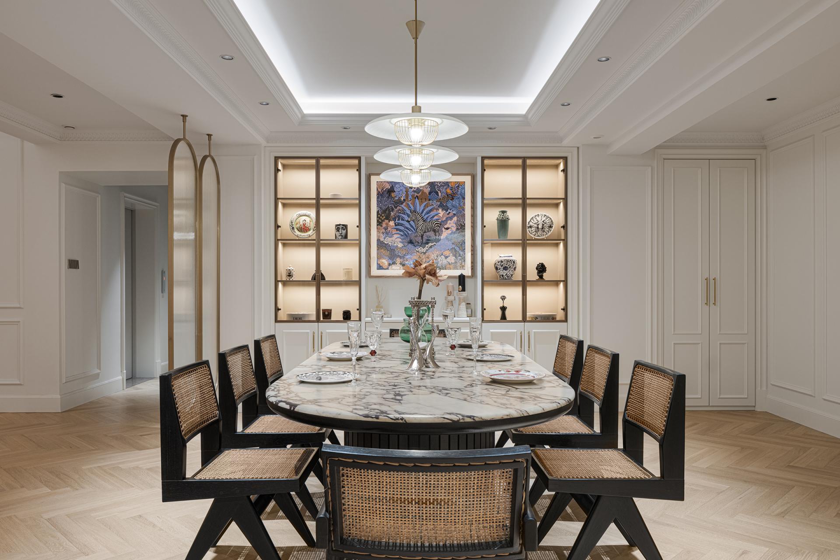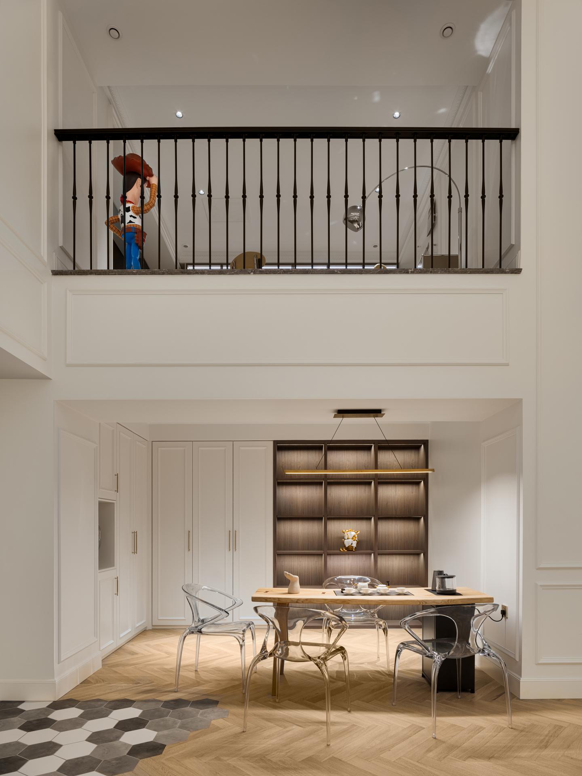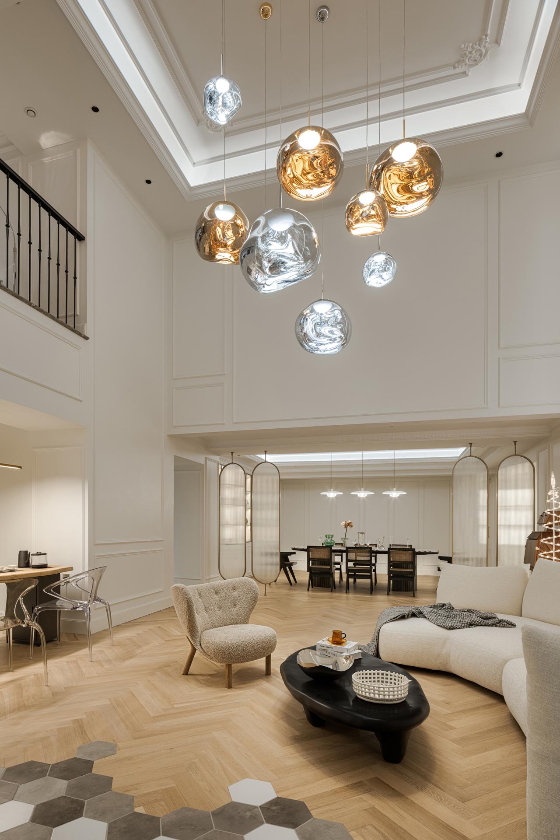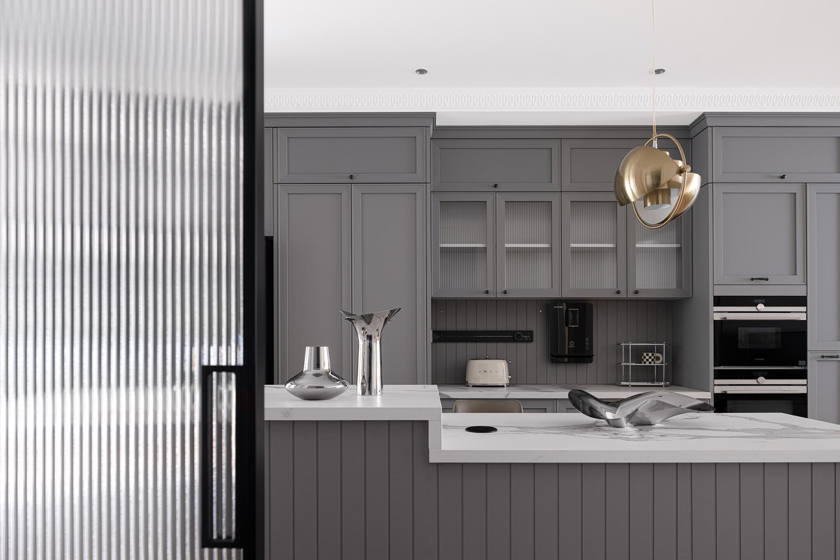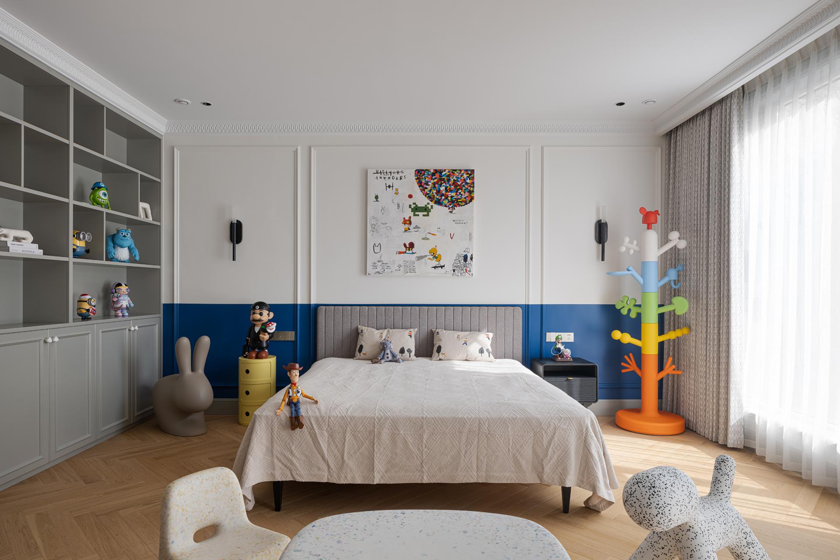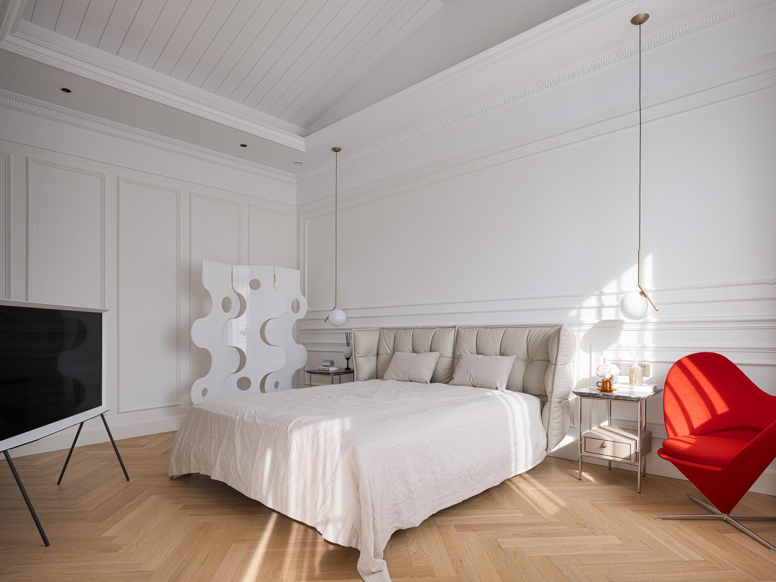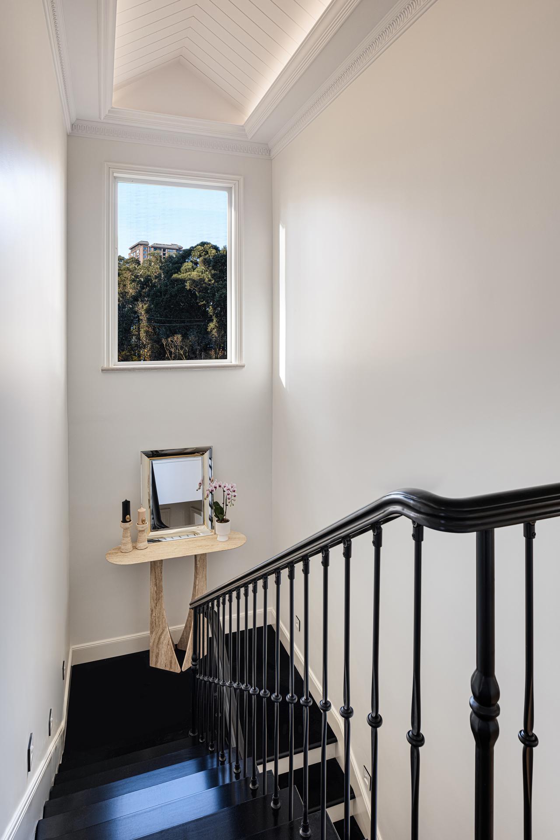
2023
French warmth
Entrant Company
J+Space Design
Category
Interior Design - Residential
Client's Name
Country / Region
China
This case is located in Kunming, a city with blue sky and white clouds, plenty of sunshine and spring all year round. It is a five-story villa with garden The owner is a young fashion couplewho like French gentleness and romance,and they have a little baby. A house with French-style decoration and artistic furniture is a perfect presentation of the combination of fashion and classics.
The entrance to the garden on the first floor is a spacious space with a creamy tone and a high-rise roof which can be used for both guests and meals. The whole floor-to-ceiling window brings transparent daylighting. When sunshine cross through the curtainis, hazy feelings spread and enfolded you. A fireplace is installed on one of the walls which is decorated with French-style carved lines, and all the French-style carved lines is decorated to be aroud the fireplace and be symmetrically distributed. The overall living space is comfortable and elegant with the modern arts andfurnitures and some pteridophytes. A western kitchen island platform and a Chinese kitchen with white marble are behind of the sofa, and the white marble island platform presents the feeling of elegant. The island platform also be used as a dining table.
Children's suite and guest room are on the second floor. In order to have sufficient storage space, the suite is decorated as an open learning space with the customized and exquisite bookcases and bookshelves.
The key tone of the master bedroom on the third floor is creamy, and equipped with a high ceiling without main lights to enhance the sense of space, which bring out the warm and romantic atmosphere.
The negative first floor is mainly a functional area, which is designed as the hostess's cloakroom and the display space of the owner's collection, as well as the family's activity space.
There is a a high roof living room with tea districton on the negative second floor . The key tone of the wall and the foyer is also creamy. French lines and carve patterns decorate the wall of the reception area.
Credits
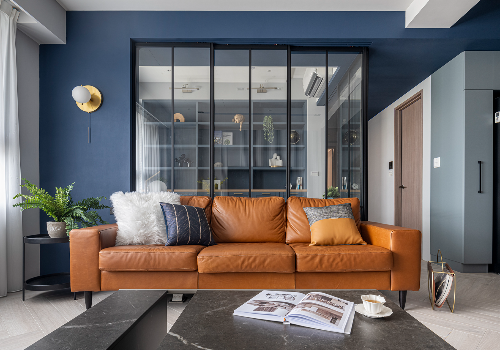
Entrant Company
EVERY.CRAG INTERIOR DESIGN
Category
Interior Design - Residential

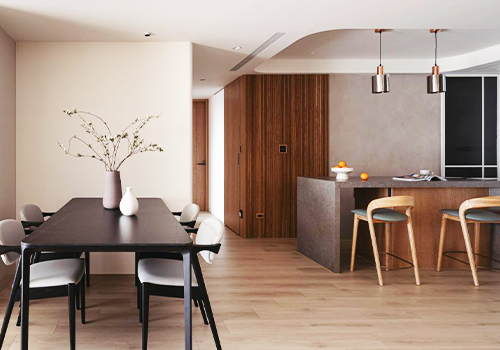
Entrant Company
Lookher Interior Design
Category
Interior Design - Residential

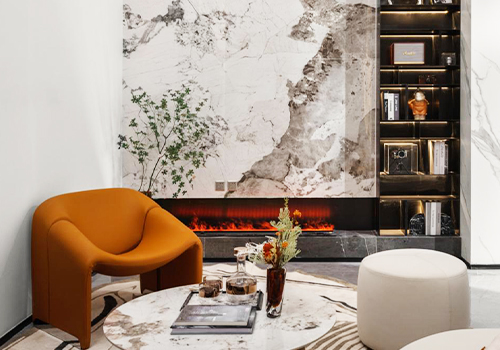
Entrant Company
INSIDE (BEIJING) DECORATION DESIGN CO.,LTD
Category
Interior Design - Commercial

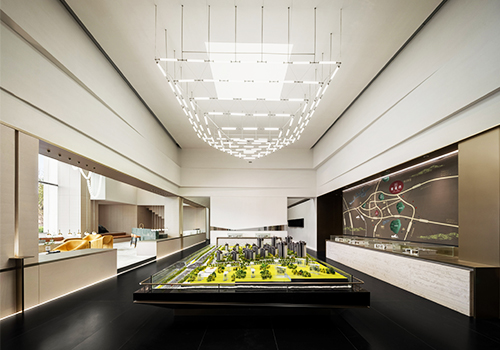
Entrant Company
J&V INTERIOR DESIGN
Category
Interior Design - Mix Use Building: Residential & Commercial

